$939,000
Available - For Sale
Listing ID: W10421041
3321 Monica Dr , Mississauga, L4T 3E6, Ontario
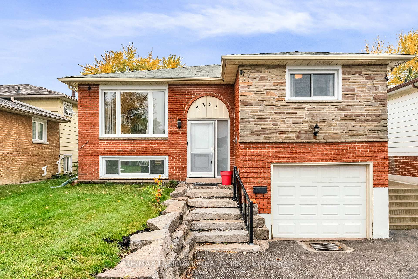
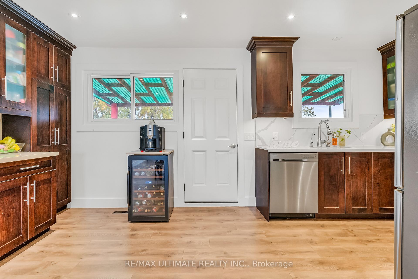
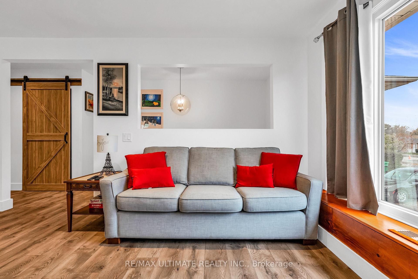
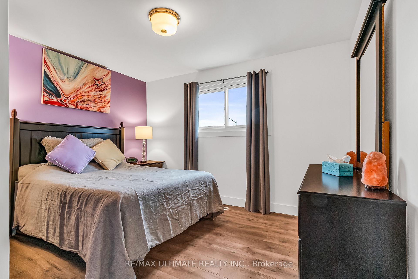
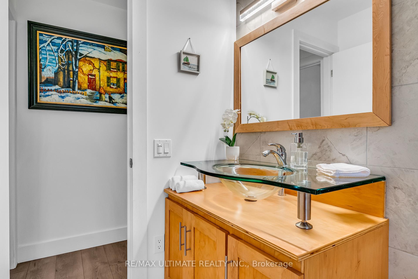
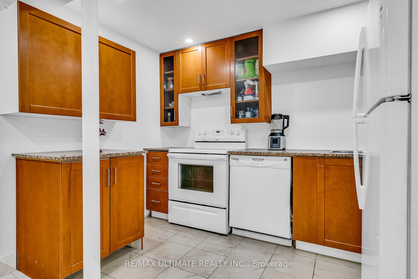
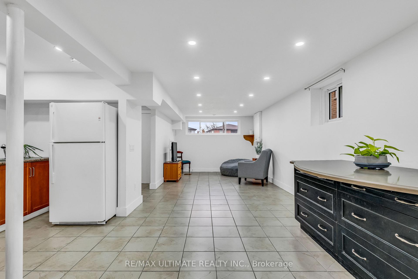
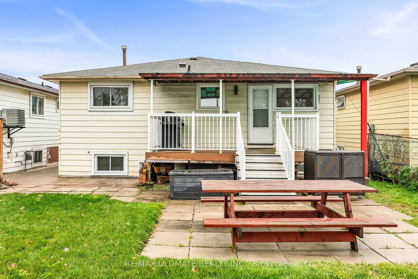
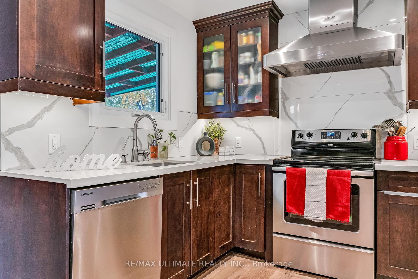
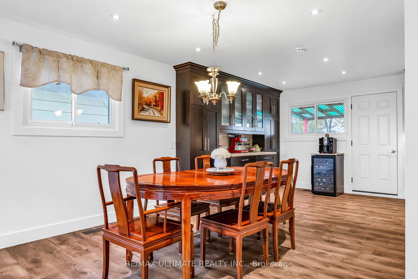
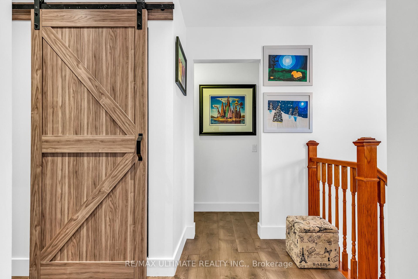
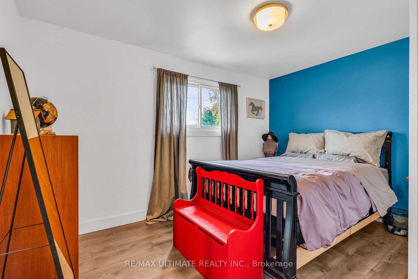
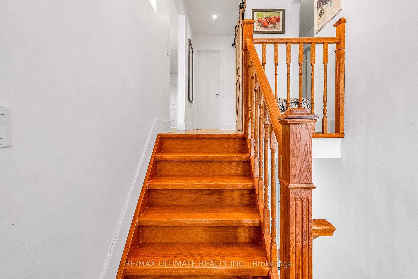
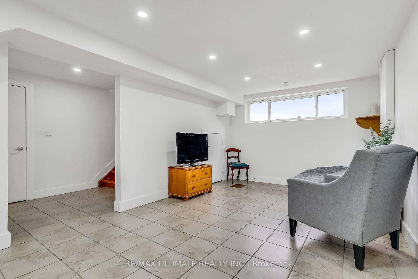
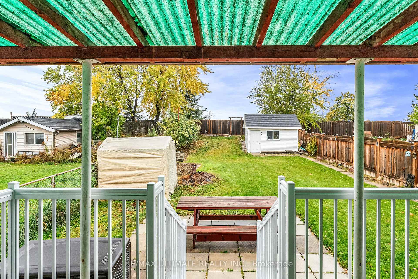
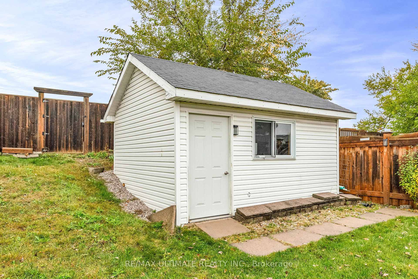
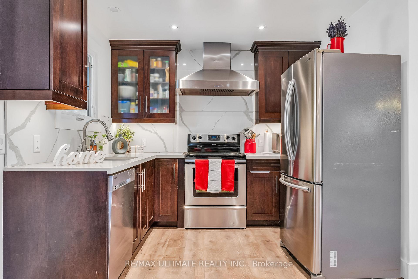
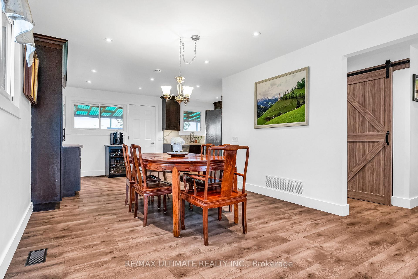
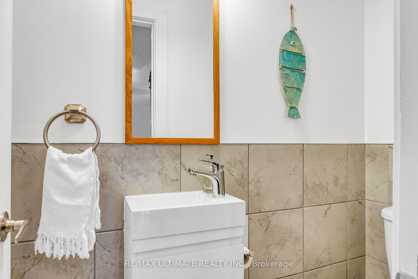
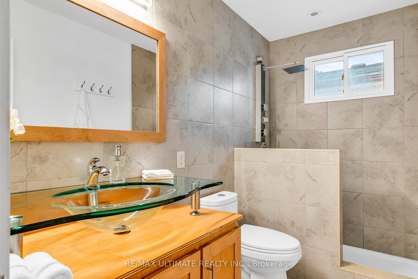
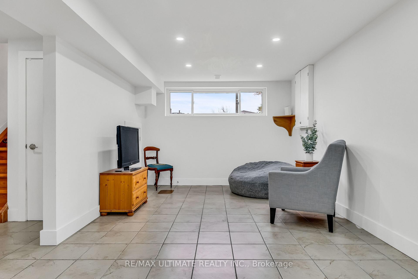
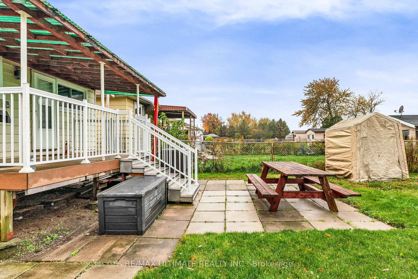
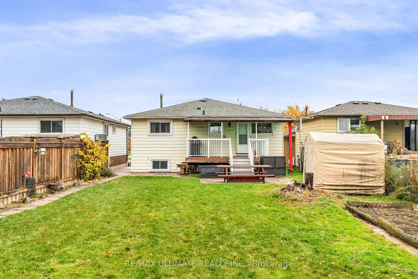
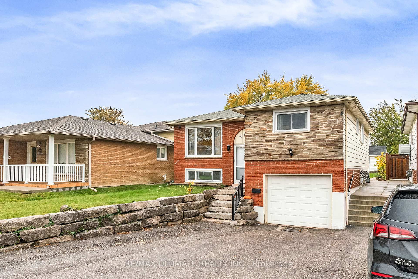
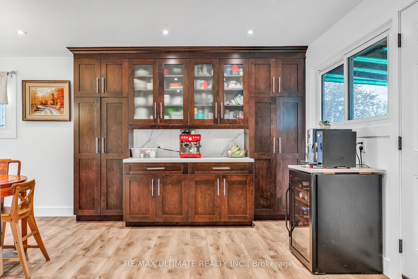
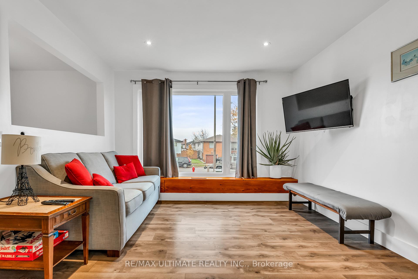
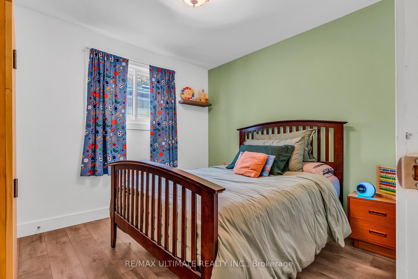
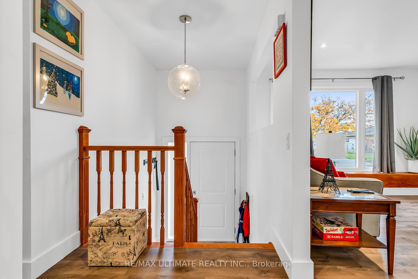
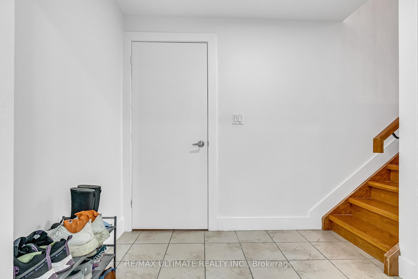
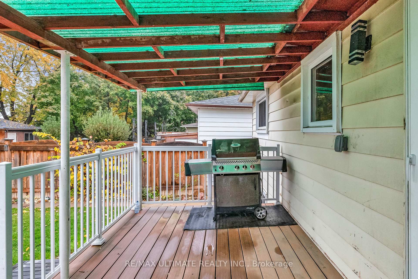
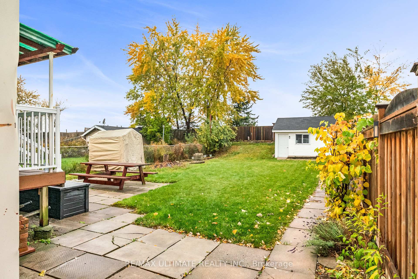
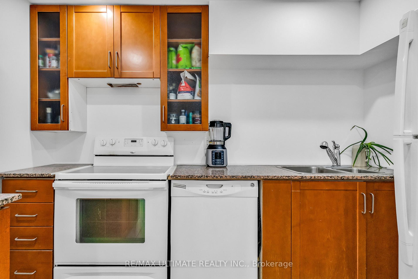
































| Fantastic detached raised bungalow in great family neighbourhood! Large lot with huge pool sized yard. House completely renovated over the years. Great open concept layout. Many upgrades. Oaks stairs and banister. Lots of storage/closets including linen closet. Rare 2 piece powder room on main floor. Pot lights throughout. Modern kitchen with quartz counter, stainless steel appliance's and walkout to deck. Barn doors. Awesome and bright basement complete with kitchen, 3 piece washroom, windows, and pot lights. 7 1/2 feet ceiling height. Easily convert into a basement apartment or in-law suite. Large laundry room with interior access to the garage which has an electric car charger. Incredible yard complete with large deck (8 1/2 x 15 feet), gas line for BBQ, large shed (14 1/2 X 11 1/2 feet). Don't miss this opportunity! ***Seller is willing to create a bedroom in the basement at his expense to facilitate the creation of a basement apartment in the event that is desired.*** |
| Extras: Seller is willing to create a bedroom in the basement at his expense to facilitate the creation of a basement apartment in the event that is desired. Backflow valve. 2 electrical panels (basement and garage). |
| Price | $939,000 |
| Taxes: | $4364.05 |
| Address: | 3321 Monica Dr , Mississauga, L4T 3E6, Ontario |
| Lot Size: | 43.84 x 162.95 (Feet) |
| Directions/Cross Streets: | Brandon Gate/Goreway |
| Rooms: | 6 |
| Rooms +: | 3 |
| Bedrooms: | 3 |
| Bedrooms +: | |
| Kitchens: | 1 |
| Kitchens +: | 1 |
| Family Room: | N |
| Basement: | Finished |
| Property Type: | Detached |
| Style: | Bungalow-Raised |
| Exterior: | Alum Siding, Brick |
| Garage Type: | Built-In |
| (Parking/)Drive: | Private |
| Drive Parking Spaces: | 2 |
| Pool: | None |
| Other Structures: | Garden Shed |
| Approximatly Square Footage: | 1100-1500 |
| Property Features: | Electric Car, Fenced Yard, Park, Public Transit, School |
| Fireplace/Stove: | N |
| Heat Source: | Gas |
| Heat Type: | Forced Air |
| Central Air Conditioning: | Central Air |
| Laundry Level: | Lower |
| Elevator Lift: | N |
| Sewers: | Sewers |
| Water: | Municipal |
$
%
Years
This calculator is for demonstration purposes only. Always consult a professional
financial advisor before making personal financial decisions.
| Although the information displayed is believed to be accurate, no warranties or representations are made of any kind. |
| RE/MAX ULTIMATE REALTY INC. |
- Listing -1 of 0
|
|

Simon Huang
Broker
Bus:
905-241-2222
Fax:
905-241-3333
| Virtual Tour | Book Showing | Email a Friend |
Jump To:
At a Glance:
| Type: | Freehold - Detached |
| Area: | Peel |
| Municipality: | Mississauga |
| Neighbourhood: | Malton |
| Style: | Bungalow-Raised |
| Lot Size: | 43.84 x 162.95(Feet) |
| Approximate Age: | |
| Tax: | $4,364.05 |
| Maintenance Fee: | $0 |
| Beds: | 3 |
| Baths: | 3 |
| Garage: | 0 |
| Fireplace: | N |
| Air Conditioning: | |
| Pool: | None |
Locatin Map:
Payment Calculator:

Listing added to your favorite list
Looking for resale homes?

By agreeing to Terms of Use, you will have ability to search up to 235824 listings and access to richer information than found on REALTOR.ca through my website.

