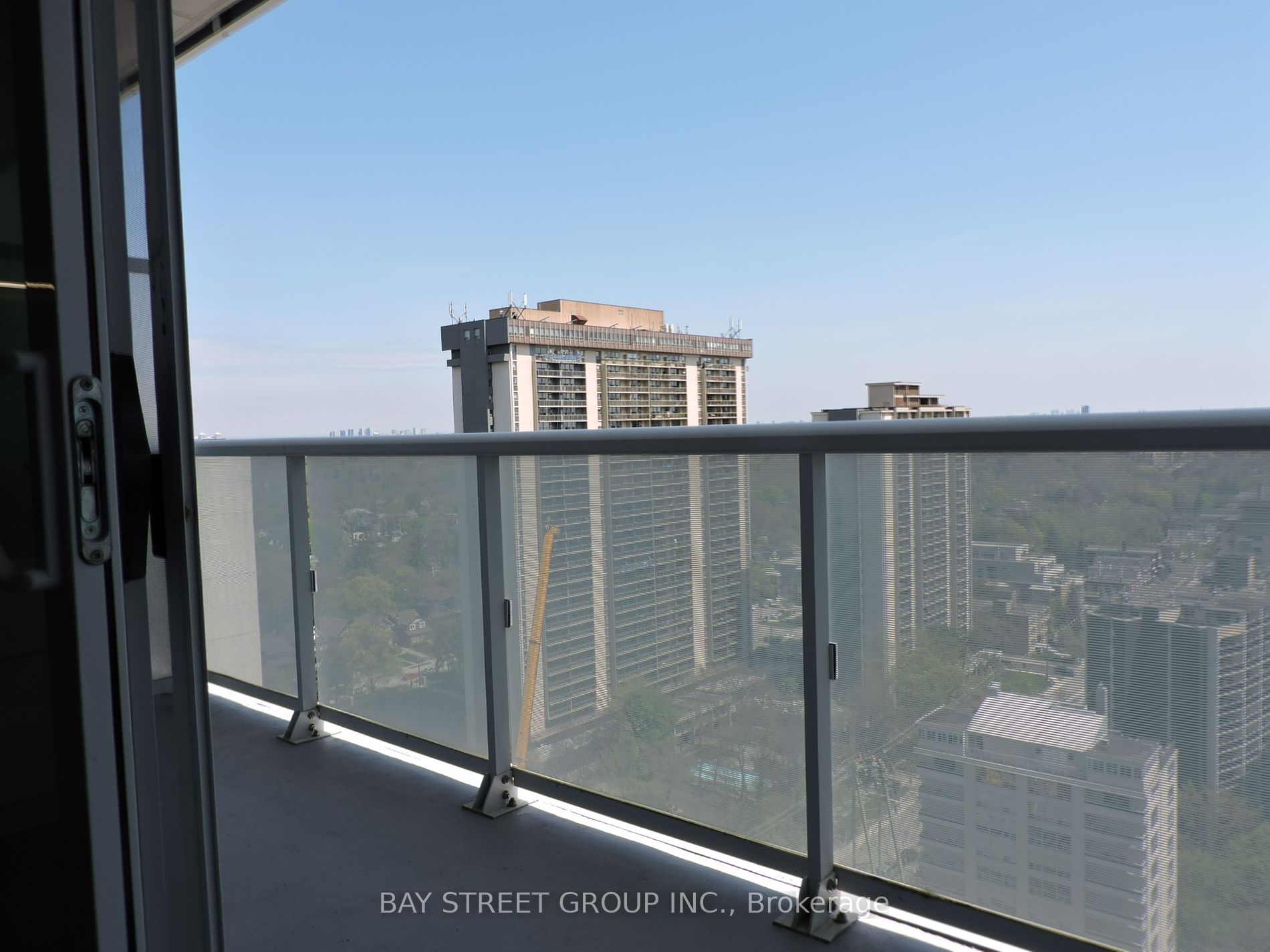$399,000
Available - For Sale
Listing ID: C8310232
101 Erskine Ave , Unit 2006, Toronto, M4P 1Y5, Ontario














| Welcome to Tridel Built Midtown Luxury Class Condo. Clear South View With Full Balcony, High Ceilings, Bright Large Windows, State Of The Art Amenities, Includes 24 Hr. Security, Concierge, Fully Equipped Gym, Outdoor Pool, Party/Meeting Rooms, Visitor's Parking, Billiard, BBQ Facilities, Guest Suites, Walking Distance To all Amenities Shopping & Subway. |
| Extras: Window coverings. Built-in Stainless Steel Appliances ( Fridge, Cooktop, Dishwasher, Microwave), Quartz Counter Top, Washer/Dryer. |
| Price | $399,000 |
| Taxes: | $2005.49 |
| Maintenance Fee: | 317.38 |
| Address: | 101 Erskine Ave , Unit 2006, Toronto, M4P 1Y5, Ontario |
| Province/State: | Ontario |
| Condo Corporation No | TSCC |
| Level | 20 |
| Unit No | 06 |
| Directions/Cross Streets: | Yonge / Eglington |
| Rooms: | 2 |
| Bedrooms: | 0 |
| Bedrooms +: | |
| Kitchens: | 1 |
| Family Room: | N |
| Basement: | None |
| Approximatly Age: | 0-5 |
| Property Type: | Condo Apt |
| Style: | Apartment |
| Exterior: | Concrete |
| Garage Type: | Underground |
| Garage(/Parking)Space: | 0.00 |
| Drive Parking Spaces: | 0 |
| Park #1 | |
| Parking Type: | None |
| Exposure: | E |
| Balcony: | Open |
| Locker: | None |
| Pet Permited: | Restrict |
| Approximatly Age: | 0-5 |
| Approximatly Square Footage: | 0-499 |
| Building Amenities: | Concierge, Exercise Room, Games Room, Visitor Parking |
| Property Features: | Park, Public Transit, School |
| Maintenance: | 317.38 |
| Water Included: | Y |
| Common Elements Included: | Y |
| Parking Included: | Y |
| Building Insurance Included: | Y |
| Fireplace/Stove: | N |
| Heat Source: | Gas |
| Heat Type: | Forced Air |
| Central Air Conditioning: | Central Air |
| Laundry Level: | Main |
| Elevator Lift: | Y |
$
%
Years
This calculator is for demonstration purposes only. Always consult a professional
financial advisor before making personal financial decisions.
| Although the information displayed is believed to be accurate, no warranties or representations are made of any kind. |
| BAY STREET GROUP INC. |
- Listing -1 of 0
|
|

Simon Huang
Broker
Bus:
905-241-2222
Fax:
905-241-3333
| Book Showing | Email a Friend |
Jump To:
At a Glance:
| Type: | Condo - Condo Apt |
| Area: | Toronto |
| Municipality: | Toronto |
| Neighbourhood: | Mount Pleasant West |
| Style: | Apartment |
| Lot Size: | x () |
| Approximate Age: | 0-5 |
| Tax: | $2,005.49 |
| Maintenance Fee: | $317.38 |
| Beds: | 0 |
| Baths: | 1 |
| Garage: | 0 |
| Fireplace: | N |
| Air Conditioning: | |
| Pool: |
Locatin Map:
Payment Calculator:

Listing added to your favorite list
Looking for resale homes?

By agreeing to Terms of Use, you will have ability to search up to 175749 listings and access to richer information than found on REALTOR.ca through my website.

