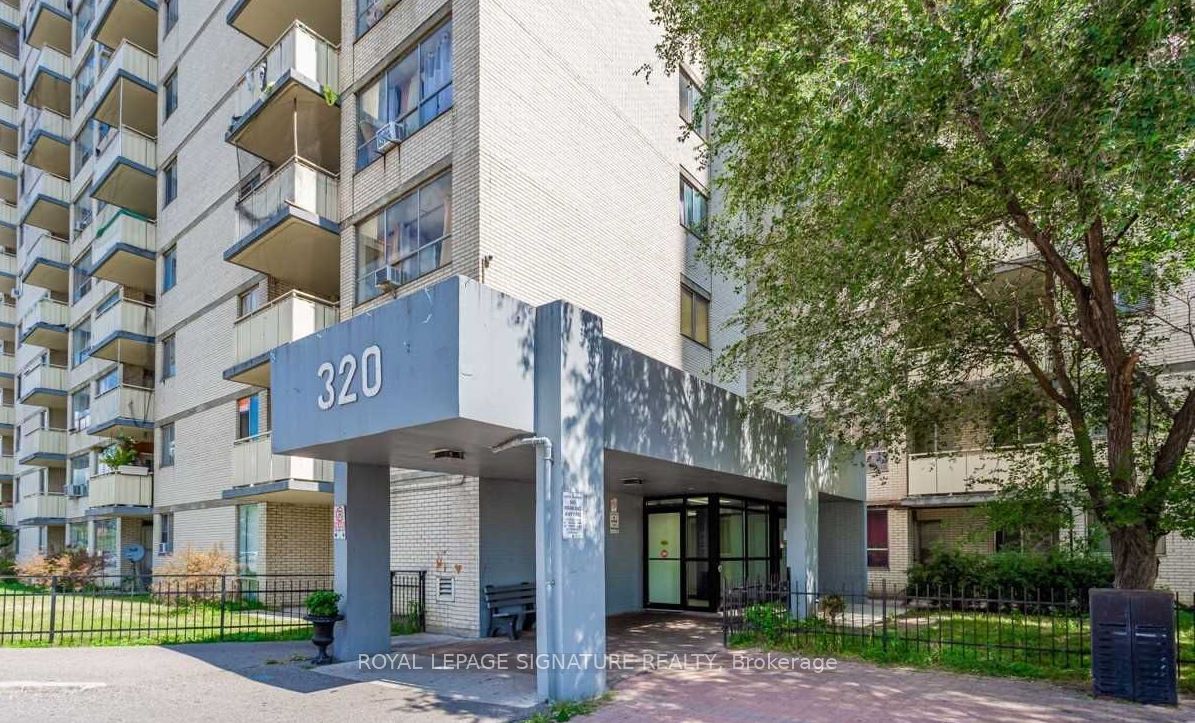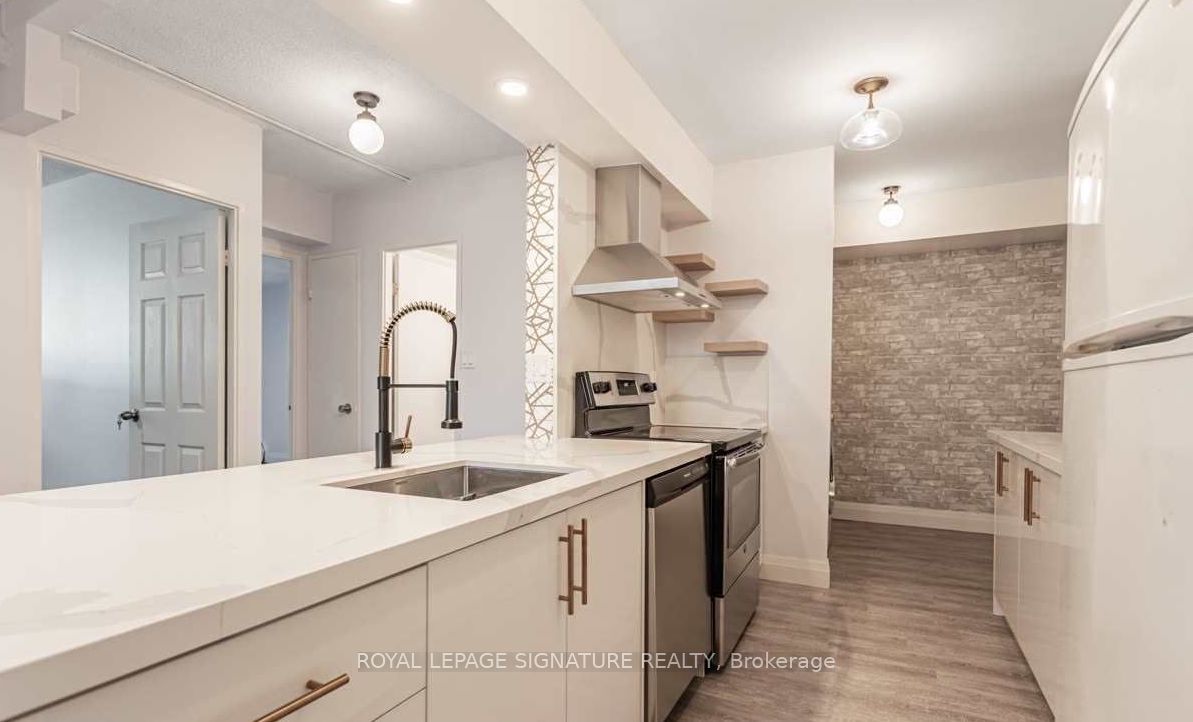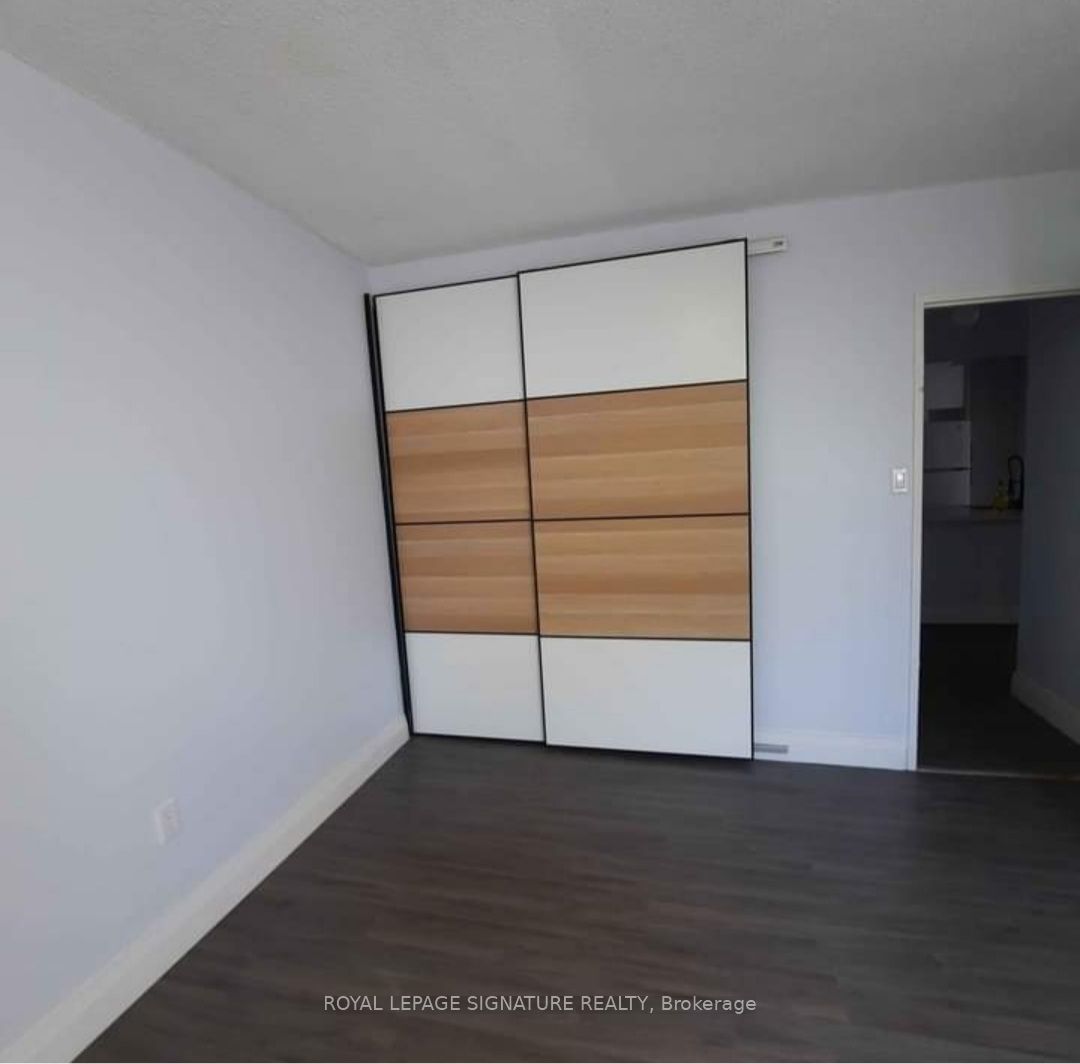$469,900
Available - For Sale
Listing ID: W8308582
320 Dixon Rd , Unit 105, Toronto, M9R 1S8, Ontario
































| Step into this beautifully renovated 3 bedroom main floor unit boasting nearly 1000 sq ft of living space & a private terrace. Marvel at the modern finishes throughout, including a stylish open concept kitchen with stone countertops and backsplash . With 3 bedrooms featuring large closets and windows, there's plenty of space and natural light. Plus, the 3rd bedroom boasts a separate entrance leading to the patio. Looking for an investment opportunity? You've found it! This property currently rents for $3100/month. Located in a prime area, you'll have easy access to everything you need, from schools and shops, 10 minutes away from Pearson Airport, 5 minutes away from HWY 4O1 & Islington subway station is just 20 minutes away. |
| Extras: This building offers a plethora of amenities to enhance your lifestyle, including a community garden, meeting room, gym, and visitor parking. Convenience is key, with a convenient store right in the complex for your everyday needs. |
| Price | $469,900 |
| Taxes: | $466.00 |
| Maintenance Fee: | 665.69 |
| Address: | 320 Dixon Rd , Unit 105, Toronto, M9R 1S8, Ontario |
| Province/State: | Ontario |
| Condo Corporation No | YCC |
| Level | 1 |
| Unit No | 17 |
| Directions/Cross Streets: | Dixon/Islington |
| Rooms: | 5 |
| Bedrooms: | 3 |
| Bedrooms +: | |
| Kitchens: | 1 |
| Family Room: | N |
| Basement: | None |
| Property Type: | Condo Apt |
| Style: | Apartment |
| Exterior: | Brick |
| Garage Type: | Underground |
| Garage(/Parking)Space: | 1.00 |
| Drive Parking Spaces: | 1 |
| Park #1 | |
| Parking Type: | Exclusive |
| Exposure: | E |
| Balcony: | Open |
| Locker: | None |
| Pet Permited: | Restrict |
| Approximatly Square Footage: | 900-999 |
| Building Amenities: | Gym, Party/Meeting Room, Visitor Parking |
| Property Features: | Park, Public Transit, Rec Centre, School |
| Maintenance: | 665.69 |
| Water Included: | Y |
| Common Elements Included: | Y |
| Heat Included: | Y |
| Parking Included: | Y |
| Building Insurance Included: | Y |
| Fireplace/Stove: | N |
| Heat Source: | Gas |
| Heat Type: | Water |
| Central Air Conditioning: | None |
$
%
Years
This calculator is for demonstration purposes only. Always consult a professional
financial advisor before making personal financial decisions.
| Although the information displayed is believed to be accurate, no warranties or representations are made of any kind. |
| ROYAL LEPAGE SIGNATURE REALTY |
- Listing -1 of 0
|
|

Simon Huang
Broker
Bus:
905-241-2222
Fax:
905-241-3333
| Book Showing | Email a Friend |
Jump To:
At a Glance:
| Type: | Condo - Condo Apt |
| Area: | Toronto |
| Municipality: | Toronto |
| Neighbourhood: | Kingsview Village-The Westway |
| Style: | Apartment |
| Lot Size: | x () |
| Approximate Age: | |
| Tax: | $466 |
| Maintenance Fee: | $665.69 |
| Beds: | 3 |
| Baths: | 1 |
| Garage: | 1 |
| Fireplace: | N |
| Air Conditioning: | |
| Pool: |
Locatin Map:
Payment Calculator:

Listing added to your favorite list
Looking for resale homes?

By agreeing to Terms of Use, you will have ability to search up to 175749 listings and access to richer information than found on REALTOR.ca through my website.

