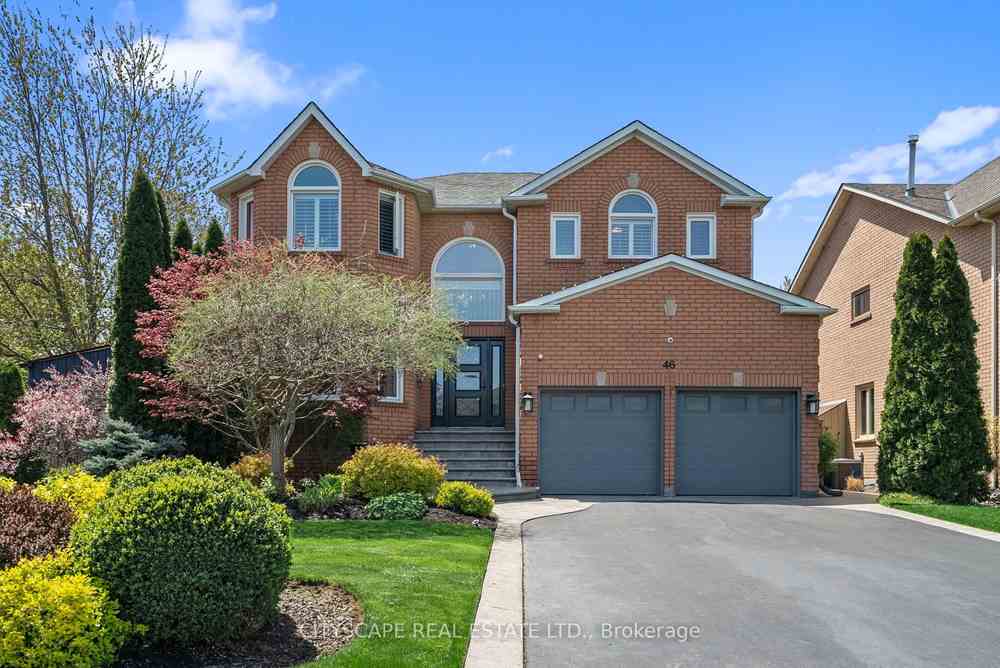$2,399,000
Available - For Sale
Listing ID: W8315718
46 Gollop Cres , Halton Hills, L7G 5P2, Ontario














































| Absolutely Stunning & Unique. Welcome to 46 Gollop Cres! This charming home exudes pride of ownership with meticulously maintained interiors & professional landscaping. Nestled on one of Georgetown's most coveted streets, its fully turnkey with comprehensive upgrades inside and out, ready for you to move in. The bespoke chef's kitchen features an 11ft island, quartz counters, & backsplash, along with a 6-burner Wolf gas range, hood, built-in Sub-Zero fridge, microwave/convection oven, dishwasher, and an additional chef's sink for added convenience. Ideal for entertaining, the home boasts a private patio & separate entrance. Enhanced with an 8-zone smart irrigation system that you can control from your smartphone, offering ease & efficiency in maintaining your beautiful landscape. The robust security system includes nine strategically placed cameras, including inside the garage. Enjoy the luxury of built-in speakers in the bathroom, ensuring a seamless blend of entertainment & comfort. |
| Extras: 9 Cameras surrounding the exterior property. Automated Sprinkler system. Outdoor Aluminum Gazebo. |
| Price | $2,399,000 |
| Taxes: | $7120.02 |
| DOM | 7 |
| Occupancy by: | Owner |
| Address: | 46 Gollop Cres , Halton Hills, L7G 5P2, Ontario |
| Lot Size: | 74.90 x 105.35 (Feet) |
| Directions/Cross Streets: | Argyll Rd. & 10th Line |
| Rooms: | 8 |
| Rooms +: | 1 |
| Bedrooms: | 4 |
| Bedrooms +: | 1 |
| Kitchens: | 1 |
| Family Room: | Y |
| Basement: | Finished, Sep Entrance |
| Property Type: | Detached |
| Style: | 2-Storey |
| Exterior: | Brick |
| Garage Type: | Attached |
| (Parking/)Drive: | Pvt Double |
| Drive Parking Spaces: | 6 |
| Pool: | None |
| Other Structures: | Garden Shed |
| Fireplace/Stove: | Y |
| Heat Source: | Gas |
| Heat Type: | Forced Air |
| Central Air Conditioning: | Central Air |
| Laundry Level: | Main |
| Sewers: | Sewers |
| Water: | Municipal |
$
%
Years
This calculator is for demonstration purposes only. Always consult a professional
financial advisor before making personal financial decisions.
| Although the information displayed is believed to be accurate, no warranties or representations are made of any kind. |
| CITYSCAPE REAL ESTATE LTD. |
- Listing -1 of 0
|
|

Simon Huang
Broker
Bus:
905-241-2222
Fax:
905-241-3333
| Virtual Tour | Book Showing | Email a Friend |
Jump To:
At a Glance:
| Type: | Freehold - Detached |
| Area: | Halton |
| Municipality: | Halton Hills |
| Neighbourhood: | Georgetown |
| Style: | 2-Storey |
| Lot Size: | 74.90 x 105.35(Feet) |
| Approximate Age: | |
| Tax: | $7,120.02 |
| Maintenance Fee: | $0 |
| Beds: | 4+1 |
| Baths: | 4 |
| Garage: | 0 |
| Fireplace: | Y |
| Air Conditioning: | |
| Pool: | None |
Locatin Map:
Payment Calculator:

Listing added to your favorite list
Looking for resale homes?

By agreeing to Terms of Use, you will have ability to search up to 175749 listings and access to richer information than found on REALTOR.ca through my website.

