$2,198,000
Available - For Sale
Listing ID: N10423884
106 Hidden Trail Ave , Richmond Hill, L4C 0H1, Ontario
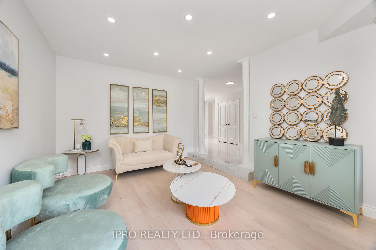
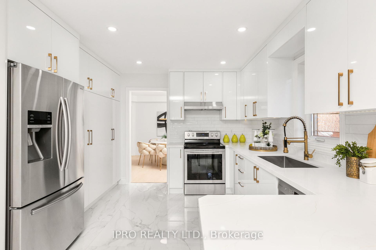
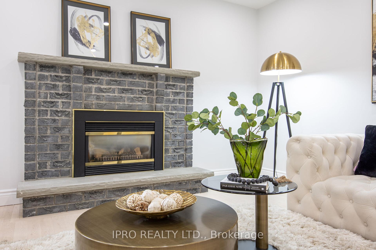

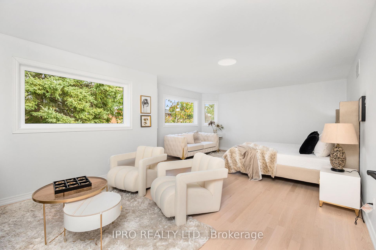
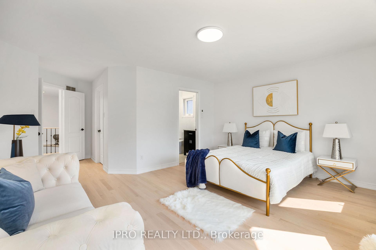
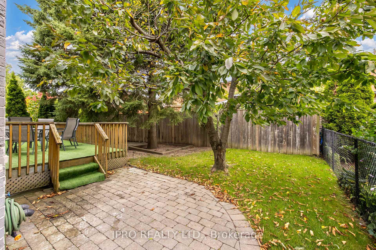
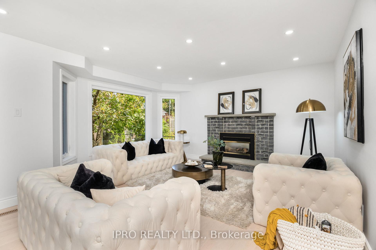
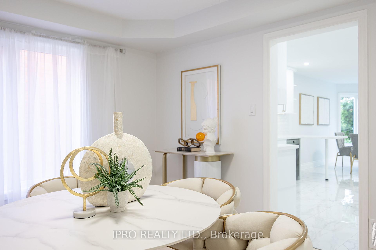
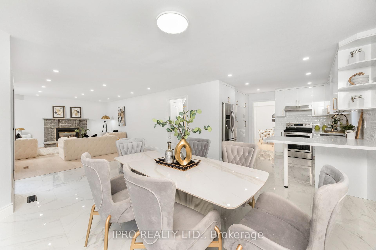
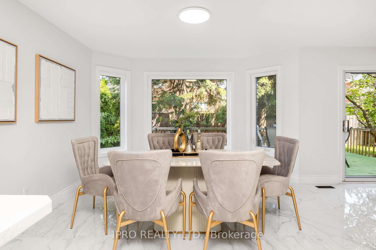
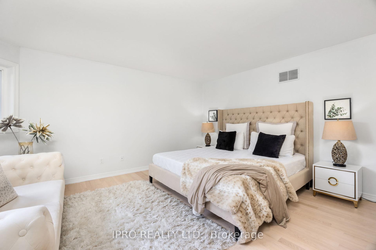
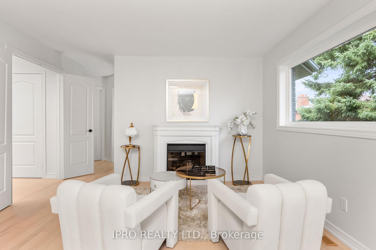
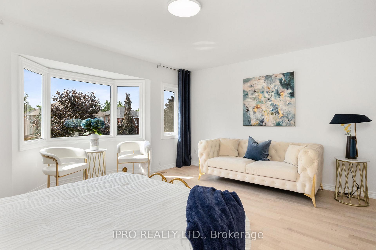
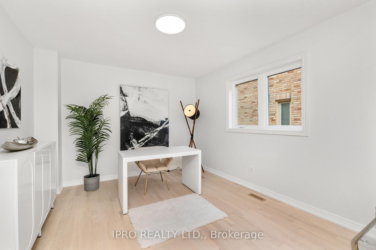
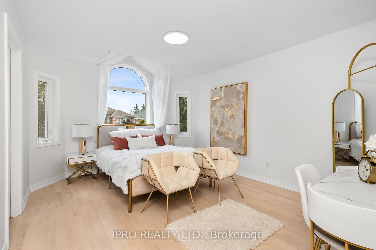
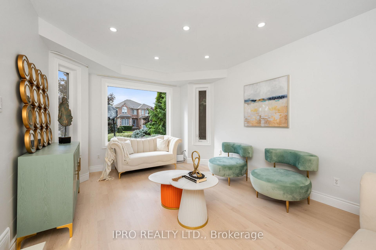
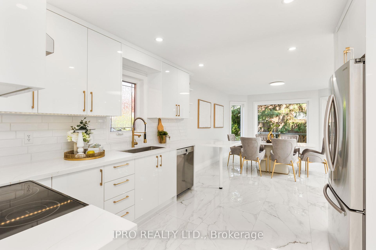
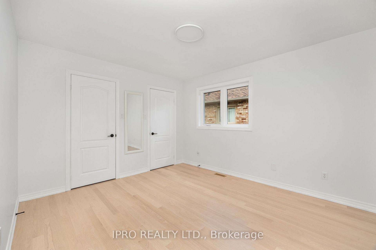
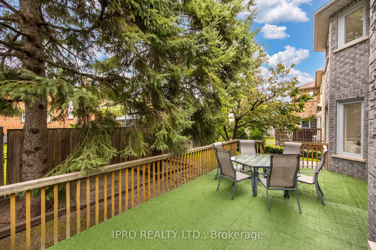
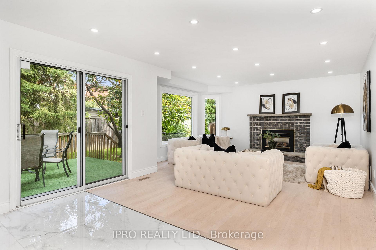
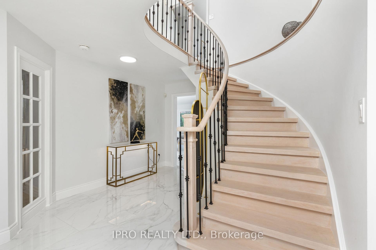
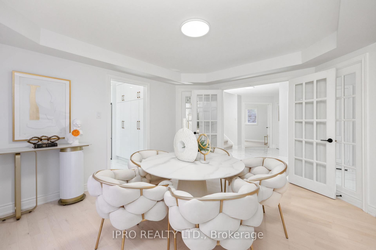
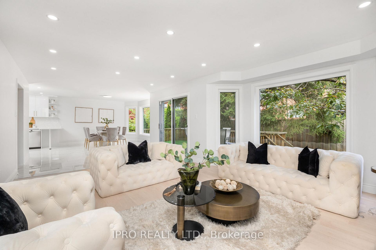
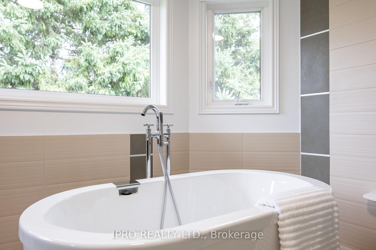
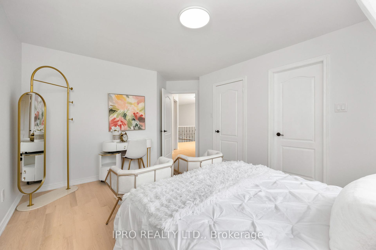
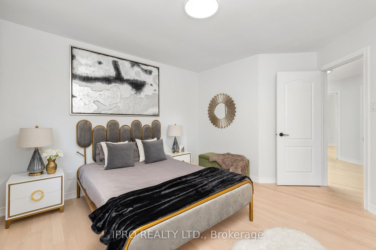
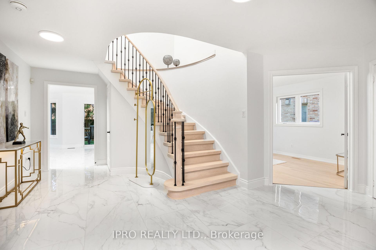
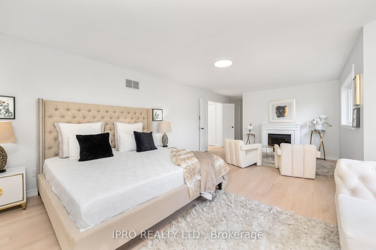
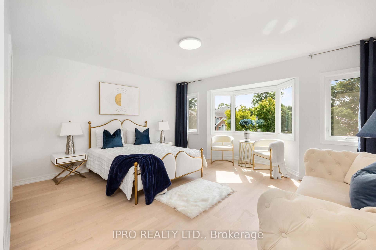
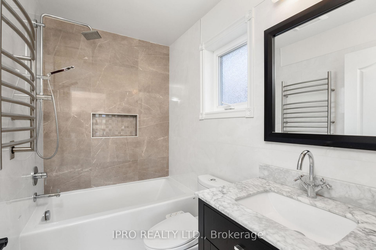
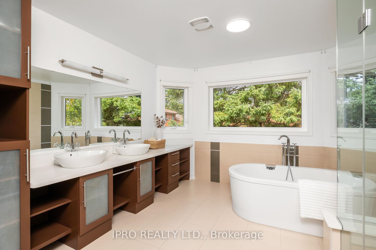

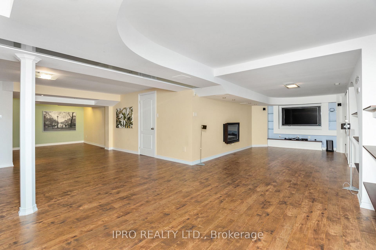
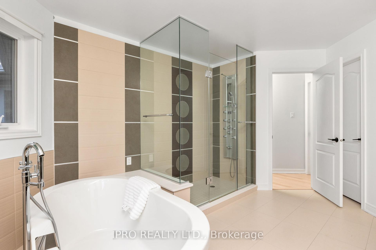
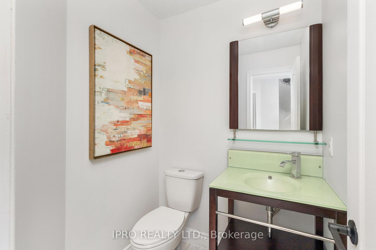
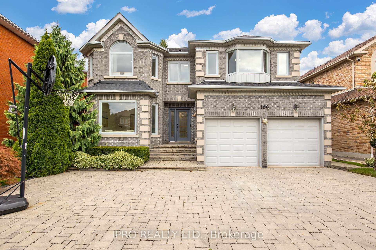
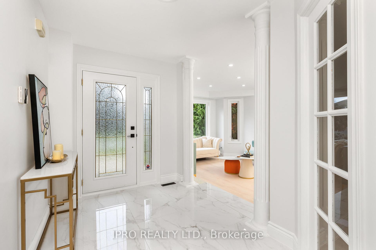
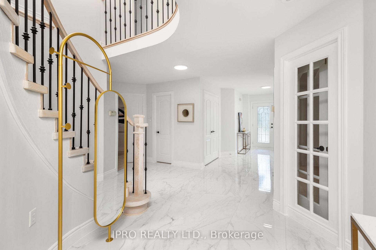
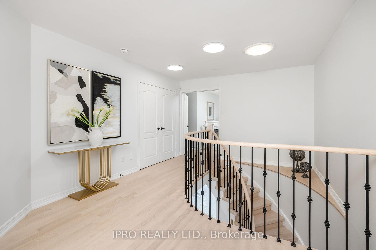








































| Magnificent Luxury Home In Highly Desired Mill Pond Area! Professionally Renovated Top To Bottom, Featuring A Brand-New Custom Kitchen, Smooth Ceilings, Pot Lights, High Quality Stunning Ceramic & Hardwood Flooring. Heated Floors In 2 Baths. Large Principal Rooms! Main Floor Office. Ample Natural Light With Multiple Bay Windows!5+1 Bedrooms (Including 3 Primary-Sized With Ensuites).4+1 Washrooms. A Retreat-Style Primary Bedroom With A Wall Of Panoramic Windows & Cozy Sitting Zone. It Contains A Spacious Walk-In Closet & A Modern 6pc Ensuite With A Separate Restroom Compartment. The Basement Includes Entertainment And Living Areas, Plus Plenty Of Storage. House Is Professionally Landscaped. Parking Space For 7 Cars. Live On High-End Quite Street With Walk/Short Drive To Younge St. With Amenities Nearby: Public Transit, Shopping, Banks, Restaurants, Private & Public Schools. Parks(Mill Pond & Others),Playgrounds, Trails At Your Doorstep. Please Review The Video & The Floor Plans Attached To This Listing. |
| Extras: Roof (2017) Still Under 12-Year Warranty, High-Speed Fiber Optics Internet, Freestanding Tub. Heated Towel Bars And Heated Flooring In 2 Washrooms (2 Floor).Kitchen/Wet Bar Plumbing In The Basement. |
| Price | $2,198,000 |
| Taxes: | $8446.96 |
| Address: | 106 Hidden Trail Ave , Richmond Hill, L4C 0H1, Ontario |
| Lot Size: | 49.21 x 108.63 (Feet) |
| Directions/Cross Streets: | Yonge & Elgin Mills Rd W |
| Rooms: | 11 |
| Rooms +: | 4 |
| Bedrooms: | 5 |
| Bedrooms +: | 1 |
| Kitchens: | 1 |
| Family Room: | Y |
| Basement: | Finished, Full |
| Property Type: | Detached |
| Style: | 2-Storey |
| Exterior: | Brick |
| Garage Type: | Attached |
| (Parking/)Drive: | Available |
| Drive Parking Spaces: | 5 |
| Pool: | None |
| Approximatly Square Footage: | 3500-5000 |
| Property Features: | Hospital, Lake/Pond, Park, Place Of Worship, Public Transit, School |
| Fireplace/Stove: | Y |
| Heat Source: | Gas |
| Heat Type: | Forced Air |
| Central Air Conditioning: | Central Air |
| Laundry Level: | Main |
| Sewers: | Sewers |
| Water: | Municipal |
| Utilities-Cable: | A |
| Utilities-Hydro: | Y |
| Utilities-Gas: | Y |
| Utilities-Telephone: | A |
$
%
Years
This calculator is for demonstration purposes only. Always consult a professional
financial advisor before making personal financial decisions.
| Although the information displayed is believed to be accurate, no warranties or representations are made of any kind. |
| IPRO REALTY LTD. |
- Listing -1 of 0
|
|

Simon Huang
Broker
Bus:
905-241-2222
Fax:
905-241-3333
| Virtual Tour | Book Showing | Email a Friend |
Jump To:
At a Glance:
| Type: | Freehold - Detached |
| Area: | York |
| Municipality: | Richmond Hill |
| Neighbourhood: | Mill Pond |
| Style: | 2-Storey |
| Lot Size: | 49.21 x 108.63(Feet) |
| Approximate Age: | |
| Tax: | $8,446.96 |
| Maintenance Fee: | $0 |
| Beds: | 5+1 |
| Baths: | 5 |
| Garage: | 0 |
| Fireplace: | Y |
| Air Conditioning: | |
| Pool: | None |
Locatin Map:
Payment Calculator:

Listing added to your favorite list
Looking for resale homes?

By agreeing to Terms of Use, you will have ability to search up to 236927 listings and access to richer information than found on REALTOR.ca through my website.

