$3,950
Available - For Rent
Listing ID: N10424211
35 Golden Fern St , Markham, L6B 0V3, Ontario
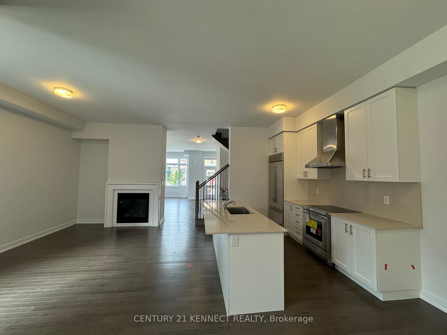
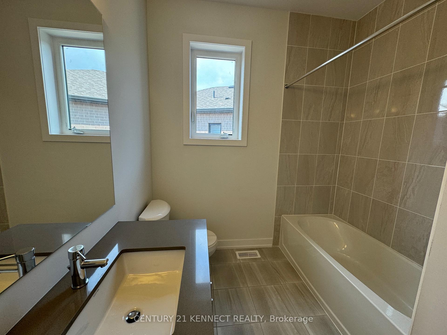
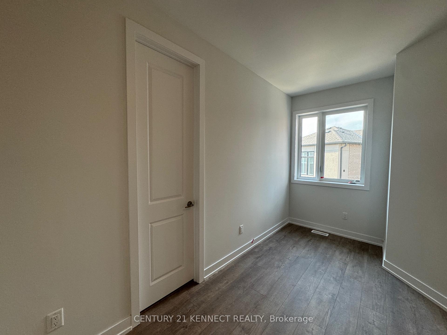
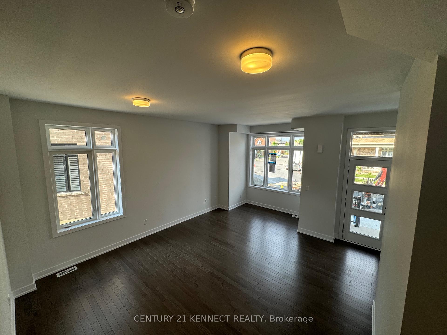
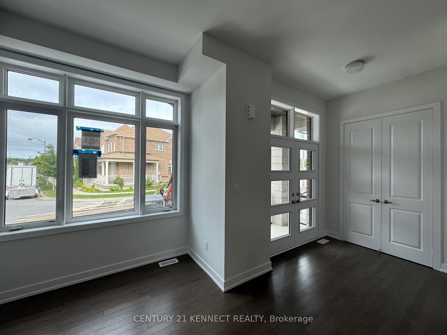
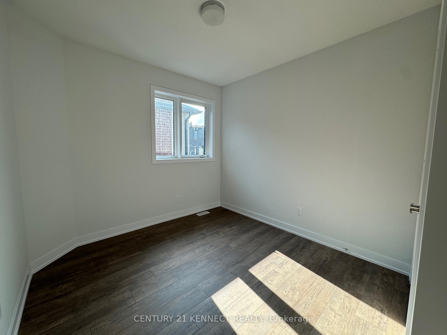
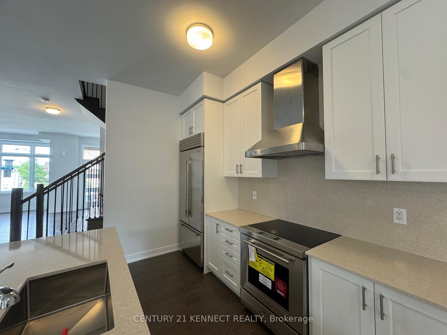
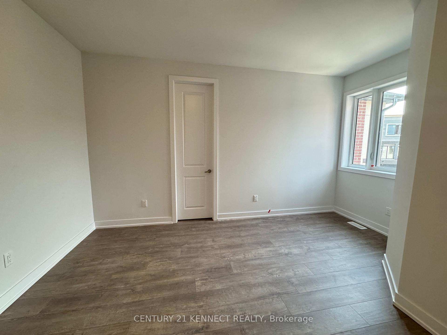
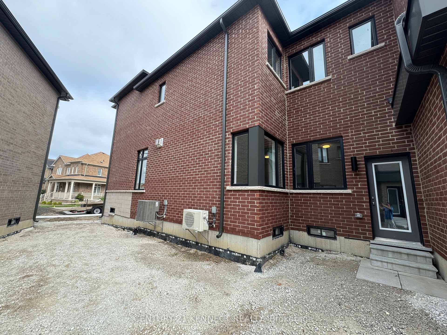
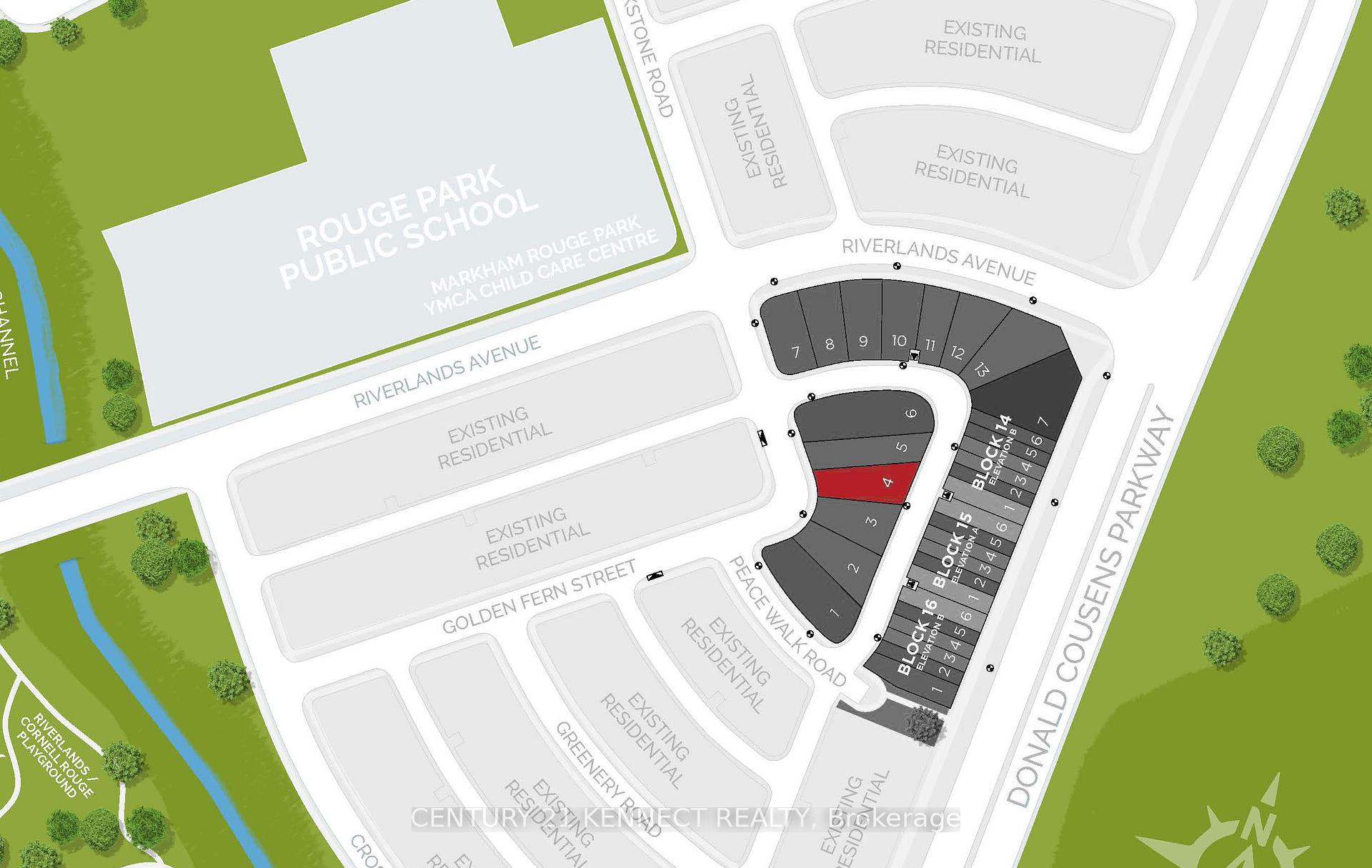
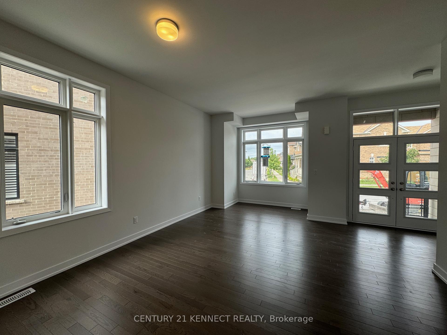
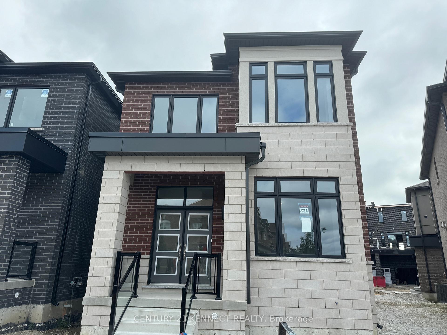
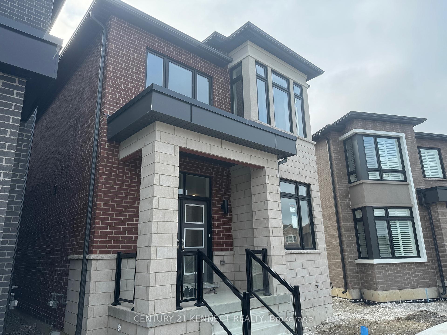
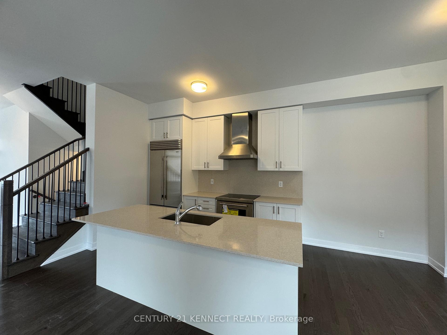
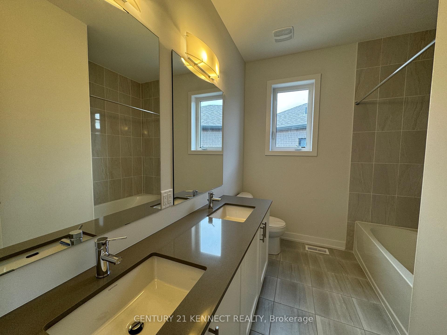
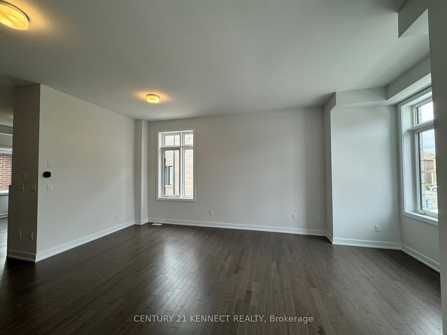
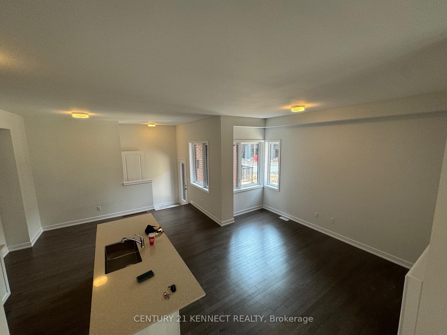
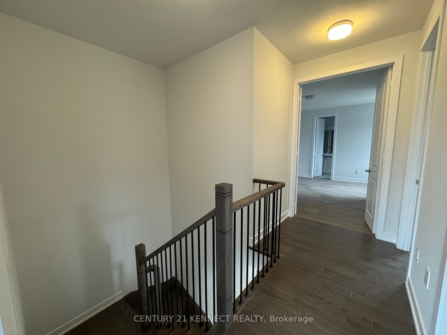
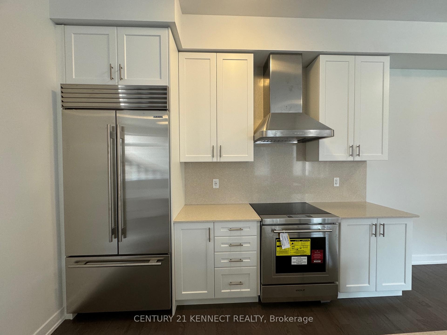
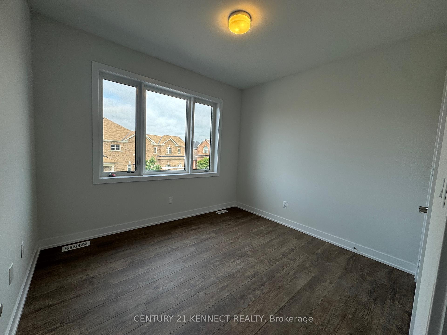
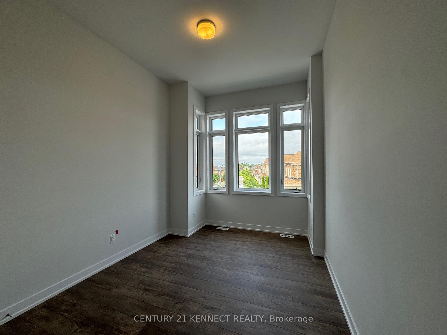
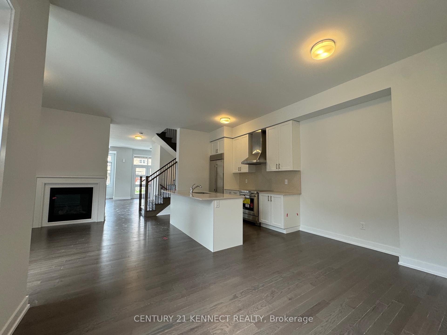
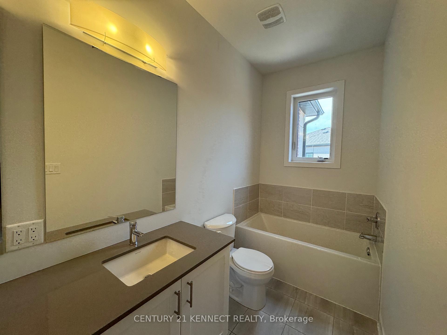
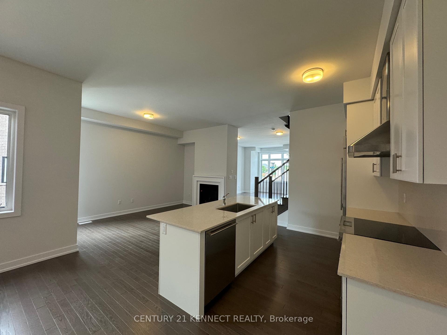
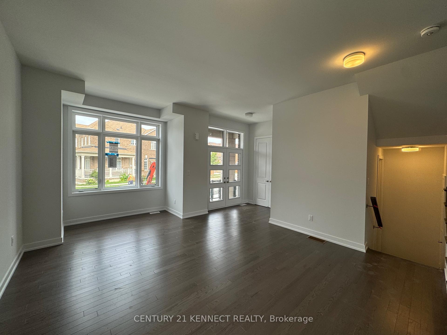
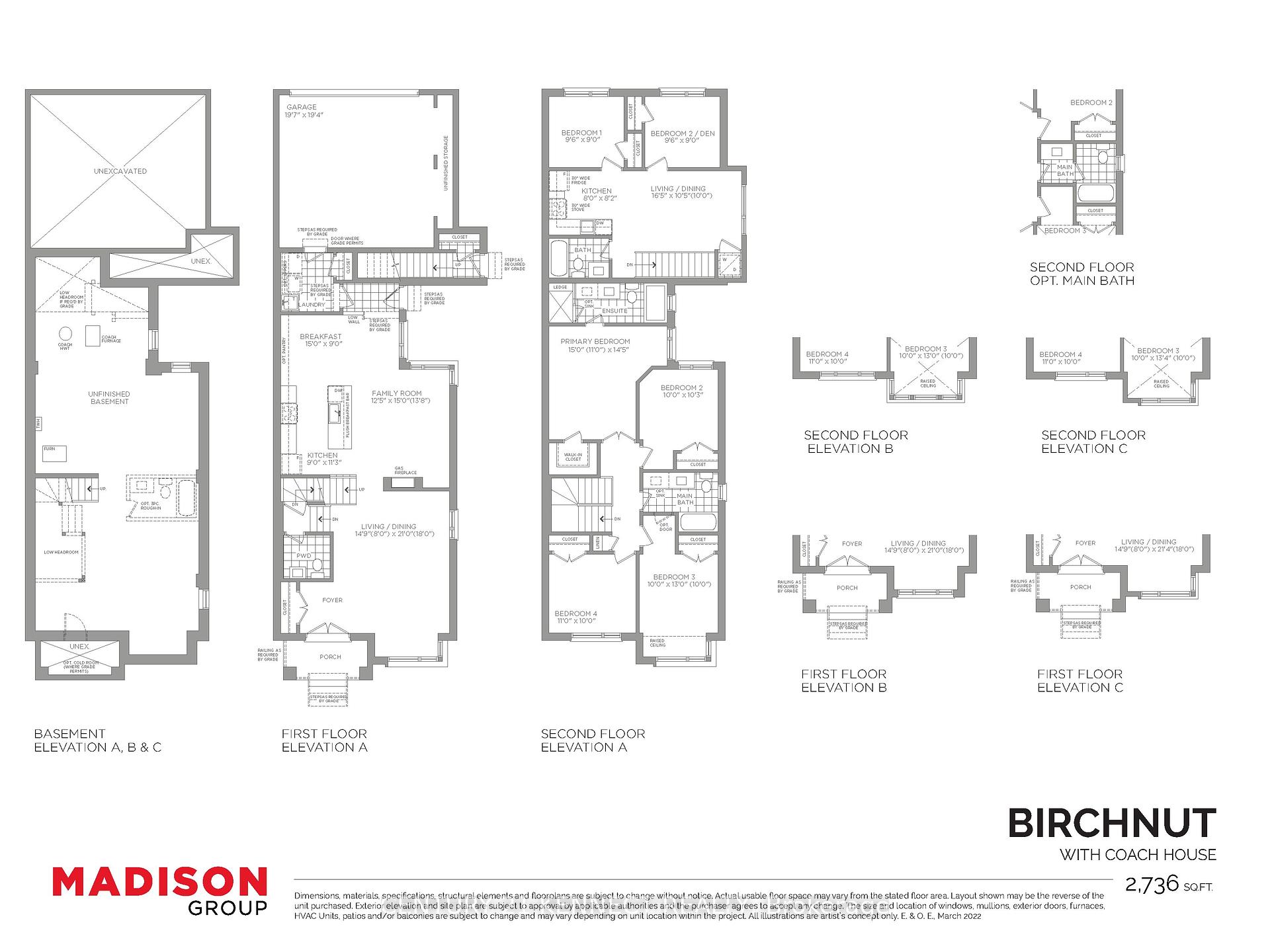


























| Brand new Detached Home In Cornell Community Markham, 10' Ceiling On Main, 9' Ceiling On Second, Stained Oak Stairs, Taller Kitchen Upper Cabinets, Smooth Ceilings, Frameless Glass Shower Enclosure, Quartz Countertop, Engineered Hardwood floors,8' High Interior Doors, Central AC, 200amp, over $120,000 upgrades value. long driveway with no sidewalk. Included unfinished basement with lots of storage. |
| Extras: Top line appliances: Subzero french door fridge, wolf range, cove dishwasher, washer, dryer, chimney, all Elfs and pot lights, all custom window blinds, garage door opener and remote, Tenant pays all utilities. |
| Price | $3,950 |
| Address: | 35 Golden Fern St , Markham, L6B 0V3, Ontario |
| Directions/Cross Streets: | 9th Line & 16th Ave |
| Rooms: | 9 |
| Rooms +: | 5 |
| Bedrooms: | 4 |
| Bedrooms +: | |
| Kitchens: | 1 |
| Family Room: | Y |
| Basement: | None |
| Furnished: | N |
| Approximatly Age: | New |
| Property Type: | Detached |
| Style: | 2-Storey |
| Exterior: | Brick |
| Garage Type: | Attached |
| (Parking/)Drive: | Pvt Double |
| Drive Parking Spaces: | 2 |
| Pool: | None |
| Private Entrance: | Y |
| Laundry Access: | Shared |
| Approximatly Age: | New |
| Approximatly Square Footage: | 2000-2500 |
| Property Features: | Golf, Hospital, Library, School |
| Parking Included: | Y |
| Fireplace/Stove: | Y |
| Heat Source: | Gas |
| Heat Type: | Forced Air |
| Central Air Conditioning: | Central Air |
| Sewers: | Sewers |
| Water: | Municipal |
| Although the information displayed is believed to be accurate, no warranties or representations are made of any kind. |
| CENTURY 21 KENNECT REALTY |
- Listing -1 of 0
|
|

Simon Huang
Broker
Bus:
905-241-2222
Fax:
905-241-3333
| Book Showing | Email a Friend |
Jump To:
At a Glance:
| Type: | Freehold - Detached |
| Area: | York |
| Municipality: | Markham |
| Neighbourhood: | Cornell |
| Style: | 2-Storey |
| Lot Size: | x () |
| Approximate Age: | New |
| Tax: | $0 |
| Maintenance Fee: | $0 |
| Beds: | 4 |
| Baths: | 3 |
| Garage: | 0 |
| Fireplace: | Y |
| Air Conditioning: | |
| Pool: | None |
Locatin Map:

Listing added to your favorite list
Looking for resale homes?

By agreeing to Terms of Use, you will have ability to search up to 236927 listings and access to richer information than found on REALTOR.ca through my website.

