$1,099,000
Available - For Sale
Listing ID: N10424421
1346 Bardeau St , Innisfil, L0L 1W0, Ontario
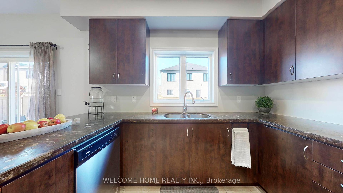
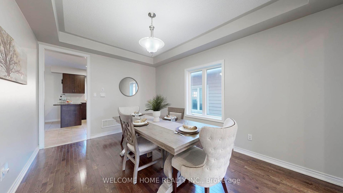
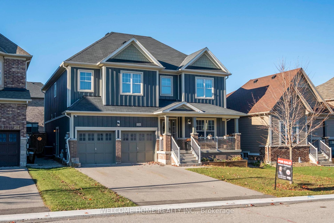
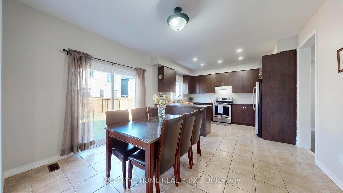
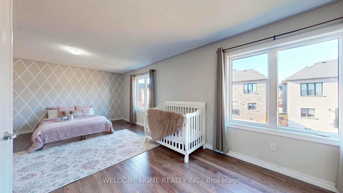
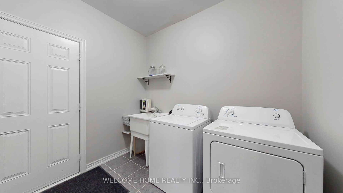
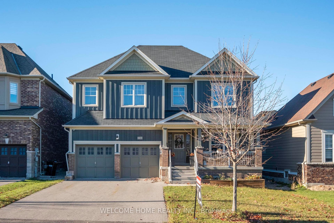
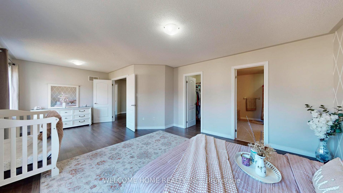
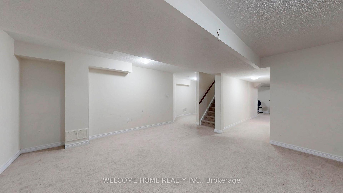
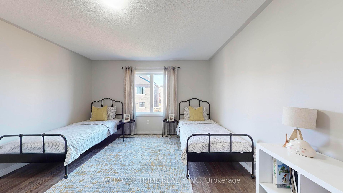
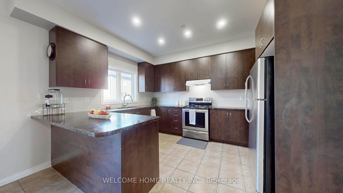
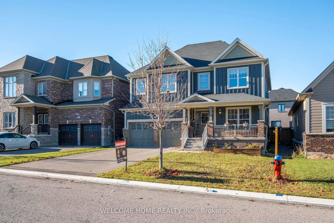
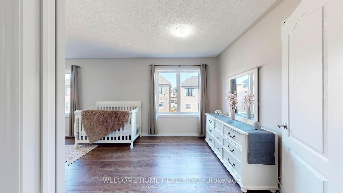
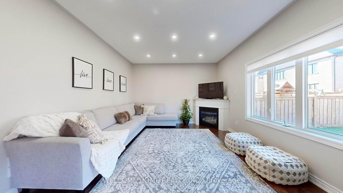
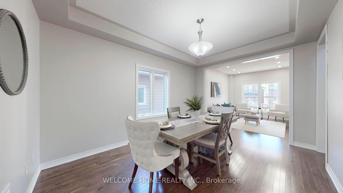
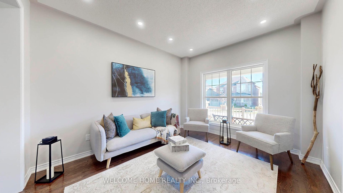
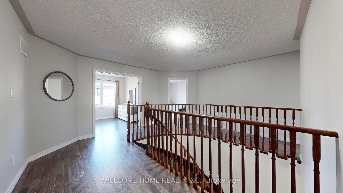
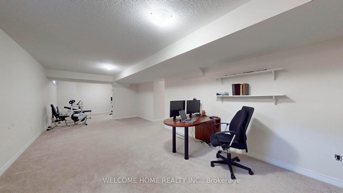
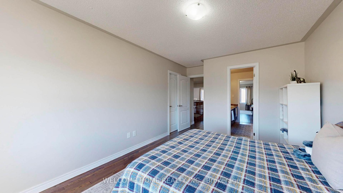
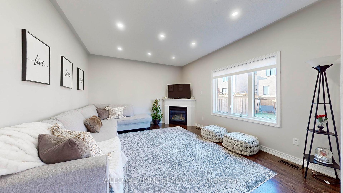
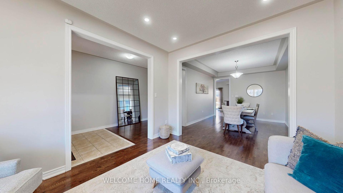
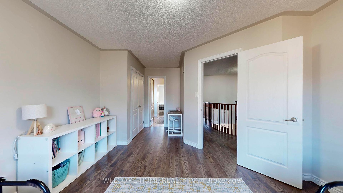
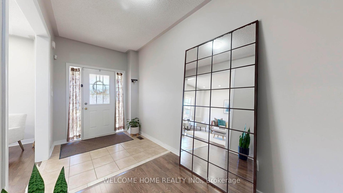
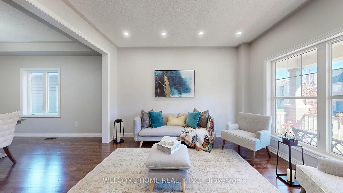
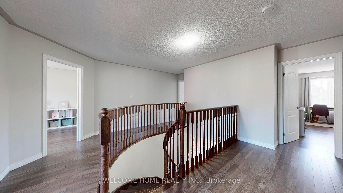
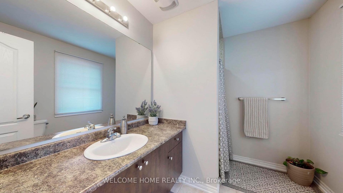
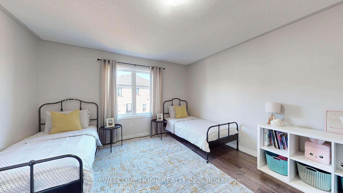
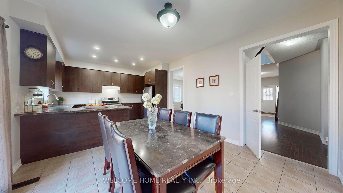
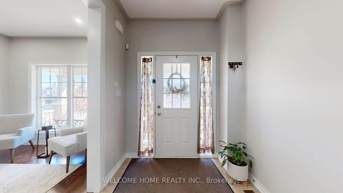
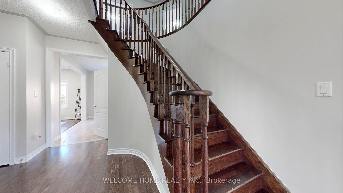
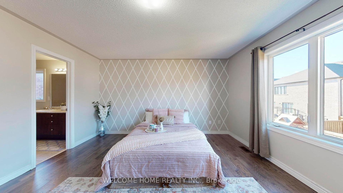
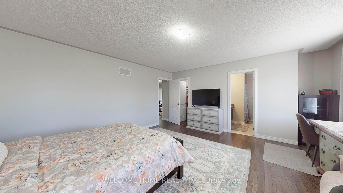
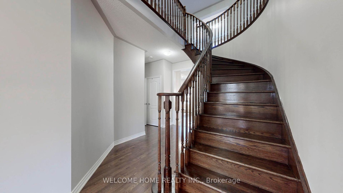
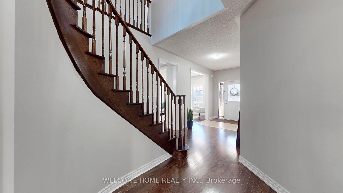
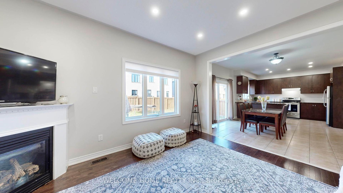
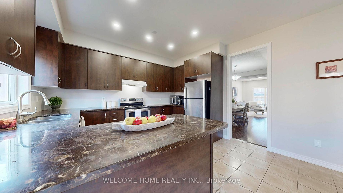
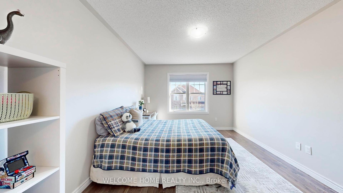
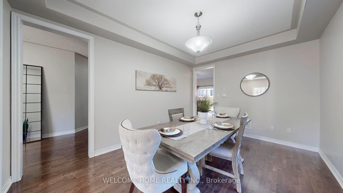
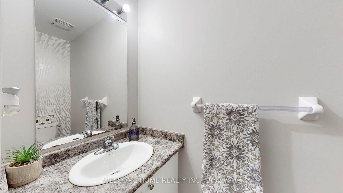
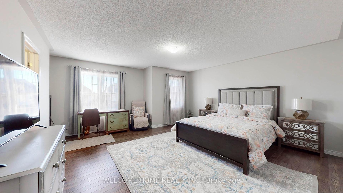
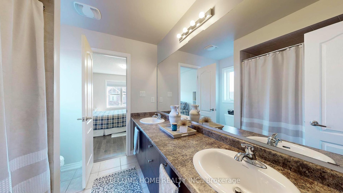
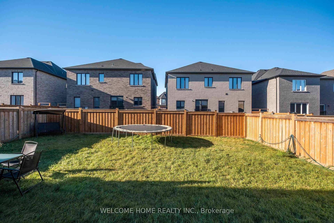
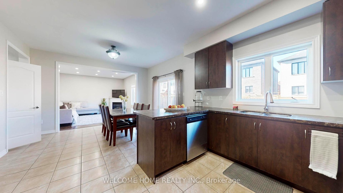
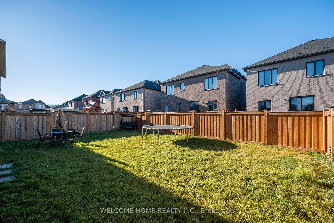
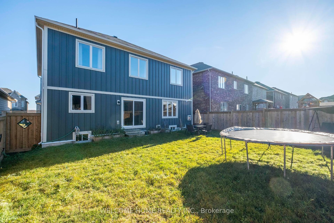
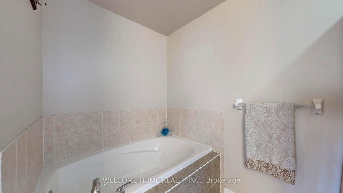
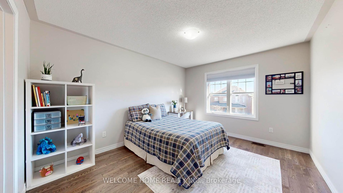
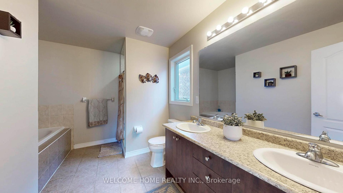
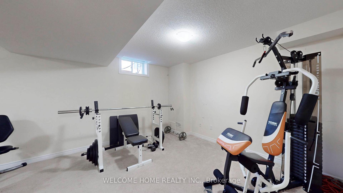
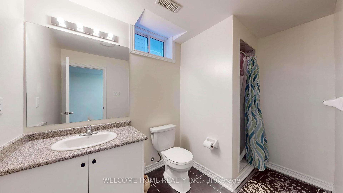


















































| Step into luxury in this breathtaking near 3000 sqft above grade and 4200+ sqft living space detached home nestled in the charming town of Innisfil just minutes from Innisfil Beach, offering the perfect balance of tranquility and convenience. This home boasts a stunning board batten exterior on a generous lot in a peaceful, highly sought-after neighborhood surrounded by walking trails. As you enter, a beautiful foyer floods with natural light, guiding you into spacious living and dining areas, with a kitchen and breakfast nook opening seamlessly into the backyard a perfect setup for entertaining or family gatherings. The inviting family room, complete with a cozy gas fireplace, and large windows throughout create a warm and bright atmosphere. Upstairs, discover four generously-sized bedrooms, each with a walk-in closet, alongside three full bathrooms. The upper floor also features a spacious landing area. Hardwood floors flow through every room, adding elegance and continuity. The finished 1,200+ sq. ft. basement offers additional space with a family room, great room, office, and a full bathroom. The heart of the home, the kitchen, is equipped with stainless steel appliances and beautiful marble countertop, bathed in natural light a perfect blend of style and comfort. Basement is finished with full bathroom and has strong potential to be converted into 3 bedroom apartment. Bring your imagination to life. Looking forward to host you for your next showing. |
| Extras: This Is A Unique Model From The Builder. You Will Not Be Disappointed. |
| Price | $1,099,000 |
| Taxes: | $5700.00 |
| Address: | 1346 Bardeau St , Innisfil, L0L 1W0, Ontario |
| Lot Size: | 46.92 x 98.43 (Feet) |
| Directions/Cross Streets: | Killarney Beach Rd& 20 Side Rd |
| Rooms: | 9 |
| Bedrooms: | 4 |
| Bedrooms +: | 1 |
| Kitchens: | 1 |
| Family Room: | Y |
| Basement: | Finished |
| Property Type: | Detached |
| Style: | 2-Storey |
| Exterior: | Board/Batten |
| Garage Type: | Built-In |
| (Parking/)Drive: | Pvt Double |
| Drive Parking Spaces: | 4 |
| Pool: | None |
| Approximatly Square Footage: | 2500-3000 |
| Fireplace/Stove: | Y |
| Heat Source: | Gas |
| Heat Type: | Forced Air |
| Central Air Conditioning: | Central Air |
| Elevator Lift: | N |
| Sewers: | Sewers |
| Water: | Municipal |
$
%
Years
This calculator is for demonstration purposes only. Always consult a professional
financial advisor before making personal financial decisions.
| Although the information displayed is believed to be accurate, no warranties or representations are made of any kind. |
| WELCOME HOME REALTY INC. |
- Listing -1 of 0
|
|

Simon Huang
Broker
Bus:
905-241-2222
Fax:
905-241-3333
| Virtual Tour | Book Showing | Email a Friend |
Jump To:
At a Glance:
| Type: | Freehold - Detached |
| Area: | Simcoe |
| Municipality: | Innisfil |
| Neighbourhood: | Lefroy |
| Style: | 2-Storey |
| Lot Size: | 46.92 x 98.43(Feet) |
| Approximate Age: | |
| Tax: | $5,700 |
| Maintenance Fee: | $0 |
| Beds: | 4+1 |
| Baths: | 5 |
| Garage: | 0 |
| Fireplace: | Y |
| Air Conditioning: | |
| Pool: | None |
Locatin Map:
Payment Calculator:

Listing added to your favorite list
Looking for resale homes?

By agreeing to Terms of Use, you will have ability to search up to 236927 listings and access to richer information than found on REALTOR.ca through my website.

