$3,599,999
Available - For Sale
Listing ID: N10424600
610 Morning Sdrd , East Gwillimbury, L9N 0K9, Ontario
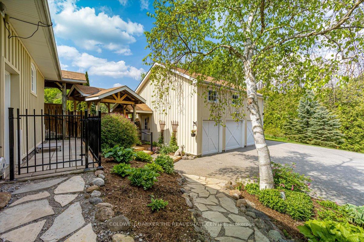
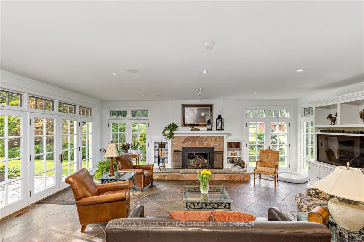
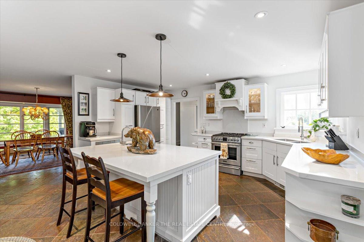
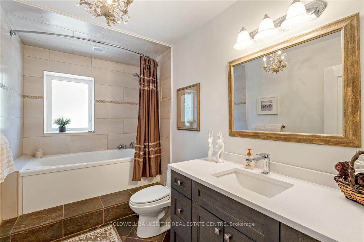
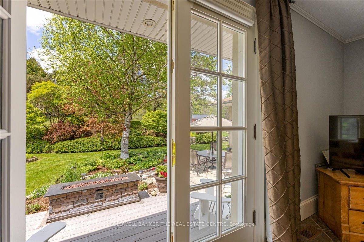

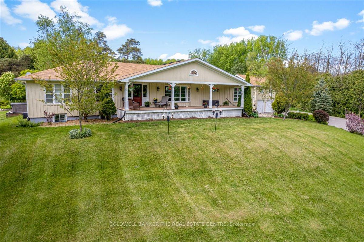
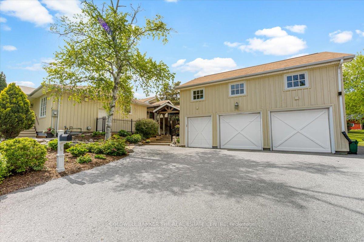
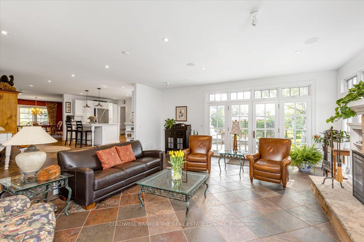
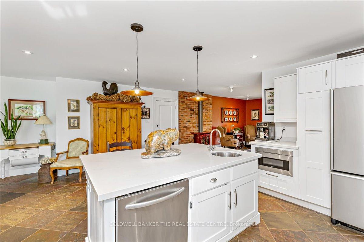
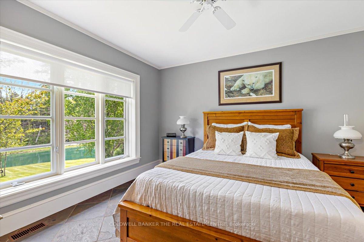
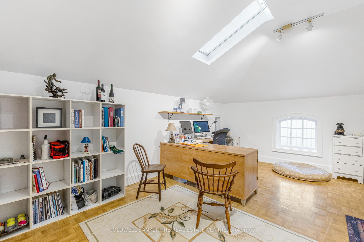
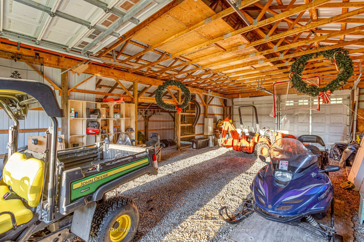
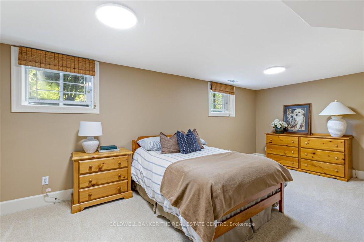
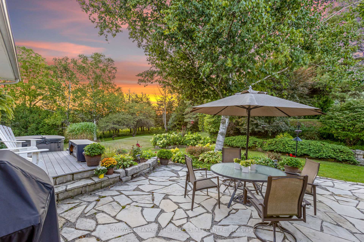
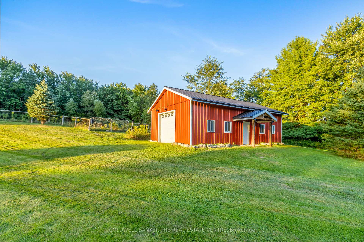
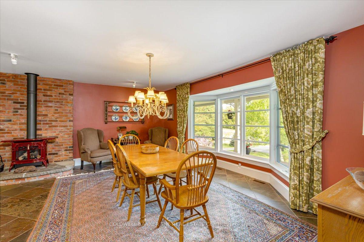
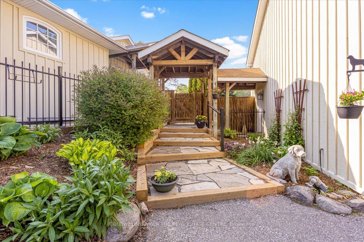
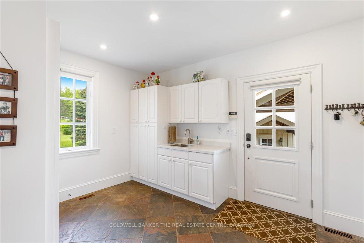
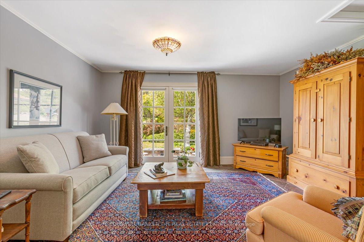
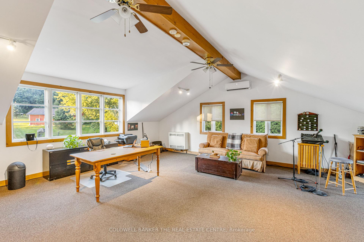
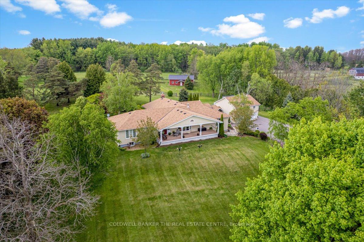
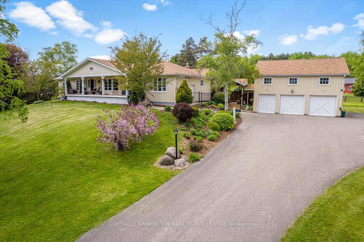
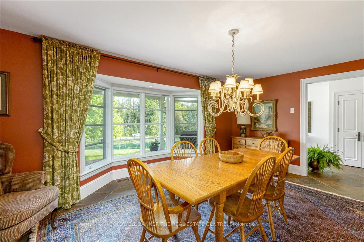
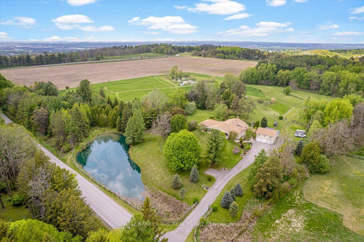
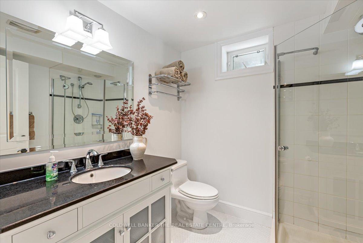
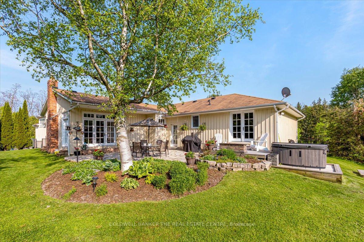
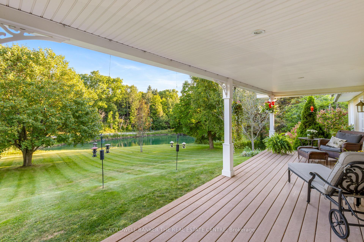
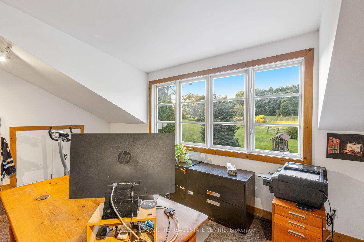
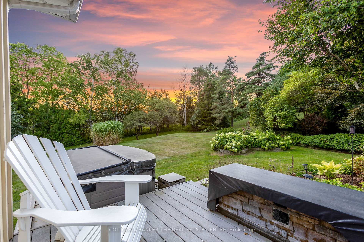
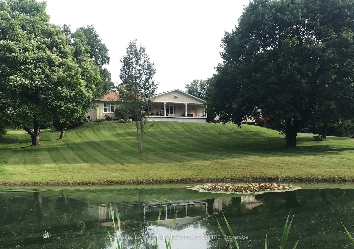
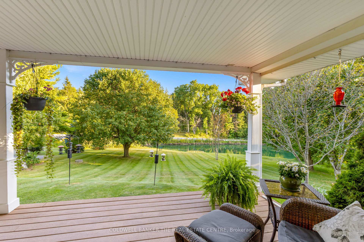
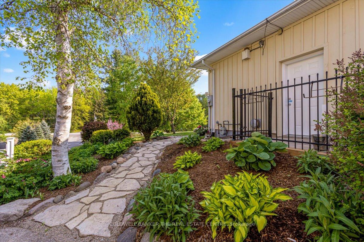
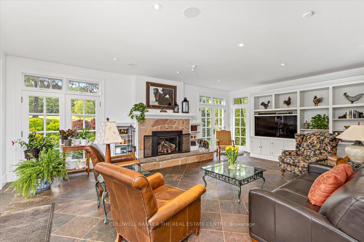
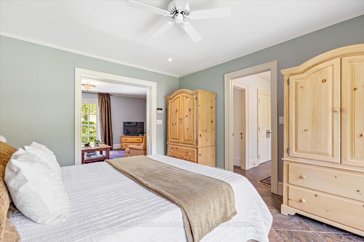
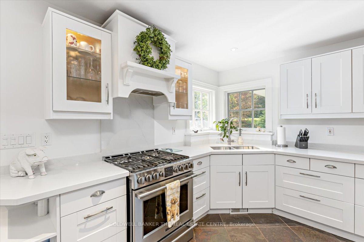
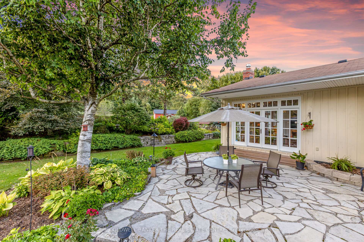
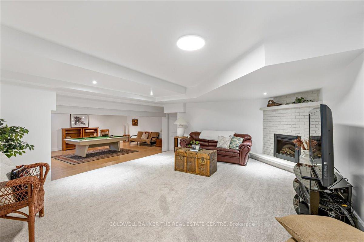
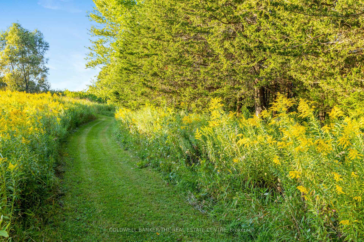
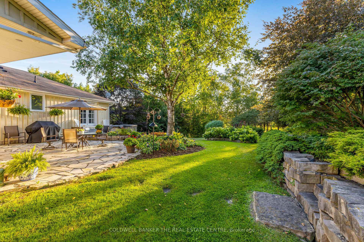








































| LOCATION, LOCATION, LOCATION. ONE OF A KIND, RURAL TO URBAN IN TWO MINUTES, BEST OF BOTH WORLDS! The ideal blend of serenity and convenience with this stunning, private country home. Yet, all your essential shopping/dining destinations are 2 minutes away at Yonge/ Green Lane. Costco, Longo's, Rona+, LCBO, The Keg, Farm Boy, Banking etc. Go station and Southlake Hospital are 10 minutes away. This picturesque property offers peace and privacy with "Better Homes and Gardens" views from every window. The rolling 10 acres are 25% forest, 50% fields, 25% living space combining to offer undulated Walking trails, a Fenced in acre, Detached heated and cooled 2.5 car Garage with a large office above, and a Barn. Relax on the covered front porch or the rear patio with a hot tub. Whether you envision a Private Luxury Estate, Home Business, Agricultural use, or Equestrian uses this property provides ample space and opportunity. Inside you will find 4 beautiful bedrooms and 2.5 baths flooded with natural light and exceptional views, as well as a hobby room with soaring ceiling height AND 2 separate offices each with direct access to the exterior. The home is heated and cooled with an ultra efficient Geothermal Hvac system. |
| Extras: Ultra efficient Geo Thermal HVAC system Fully serviced by installer 2023, New HWT 2023, Shingles 2017, Submerged water pump 2020. Hobby room is a great space for a HOME BUSINESS/CLINIC/GOLF SIMULATOR/GYM/ WORKSHOP |
| Price | $3,599,999 |
| Taxes: | $6986.86 |
| Address: | 610 Morning Sdrd , East Gwillimbury, L9N 0K9, Ontario |
| Lot Size: | 670.50 x 654.27 (Feet) |
| Acreage: | 10-24.99 |
| Directions/Cross Streets: | Bathurst and Morning SDRD |
| Rooms: | 12 |
| Rooms +: | 8 |
| Bedrooms: | 2 |
| Bedrooms +: | 2 |
| Kitchens: | 1 |
| Family Room: | Y |
| Basement: | Finished |
| Approximatly Age: | 16-30 |
| Property Type: | Detached |
| Style: | Bungalow-Raised |
| Exterior: | Board/Batten, Brick |
| Garage Type: | Detached |
| (Parking/)Drive: | Pvt Double |
| Drive Parking Spaces: | 5 |
| Pool: | None |
| Other Structures: | Barn, Workshop |
| Approximatly Age: | 16-30 |
| Property Features: | Grnbelt/Cons, Hospital, Lake/Pond, Rolling |
| Fireplace/Stove: | Y |
| Heat Source: | Other |
| Heat Type: | Heat Pump |
| Central Air Conditioning: | Other |
| Laundry Level: | Main |
| Sewers: | Septic |
| Water: | Well |
| Utilities-Cable: | Y |
| Utilities-Hydro: | Y |
| Utilities-Gas: | Y |
| Utilities-Telephone: | Y |
$
%
Years
This calculator is for demonstration purposes only. Always consult a professional
financial advisor before making personal financial decisions.
| Although the information displayed is believed to be accurate, no warranties or representations are made of any kind. |
| COLDWELL BANKER THE REAL ESTATE CENTRE |
- Listing -1 of 0
|
|

Simon Huang
Broker
Bus:
905-241-2222
Fax:
905-241-3333
| Virtual Tour | Book Showing | Email a Friend |
Jump To:
At a Glance:
| Type: | Freehold - Detached |
| Area: | York |
| Municipality: | East Gwillimbury |
| Neighbourhood: | Rural East Gwillimbury |
| Style: | Bungalow-Raised |
| Lot Size: | 670.50 x 654.27(Feet) |
| Approximate Age: | 16-30 |
| Tax: | $6,986.86 |
| Maintenance Fee: | $0 |
| Beds: | 2+2 |
| Baths: | 3 |
| Garage: | 0 |
| Fireplace: | Y |
| Air Conditioning: | |
| Pool: | None |
Locatin Map:
Payment Calculator:

Listing added to your favorite list
Looking for resale homes?

By agreeing to Terms of Use, you will have ability to search up to 236927 listings and access to richer information than found on REALTOR.ca through my website.

