$1,250,000
Available - For Sale
Listing ID: N10424818
129 GLEN SHIELDS Ave , Vaughan, L4K 1S9, Ontario
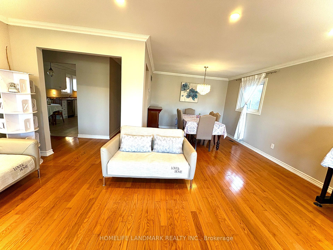
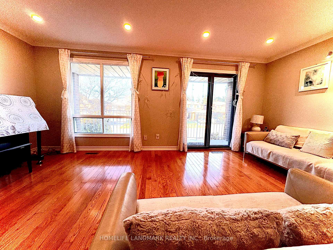
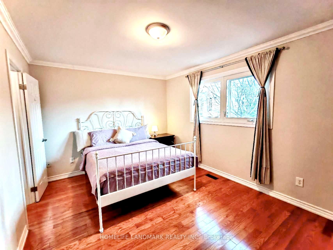
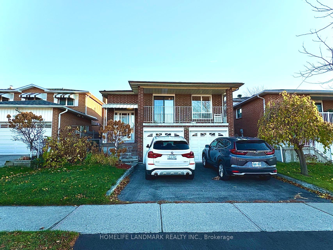
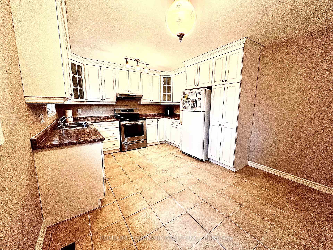
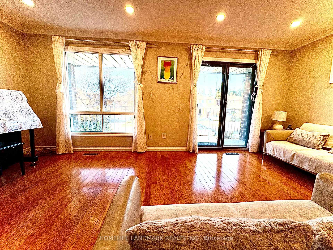
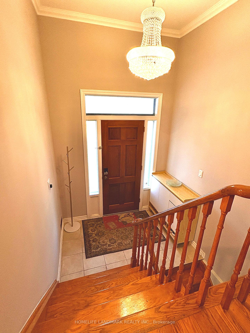
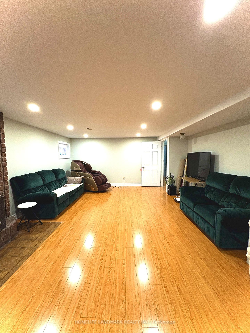
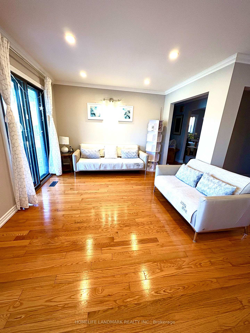
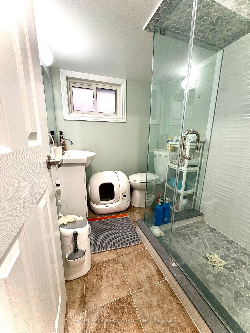
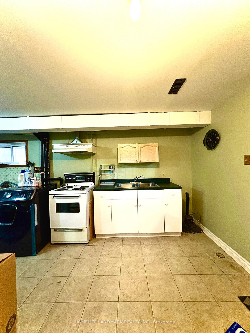
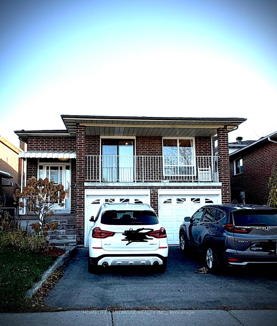
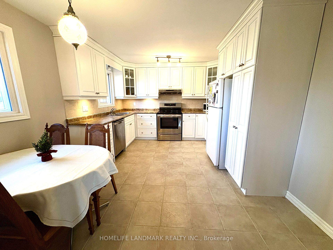
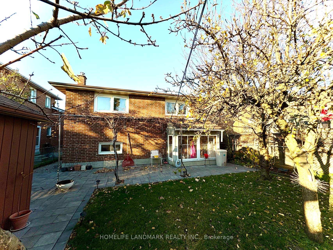
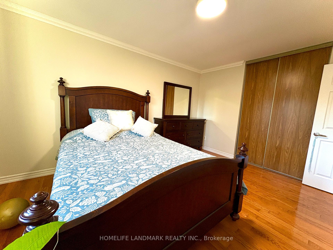
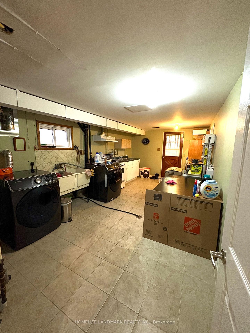
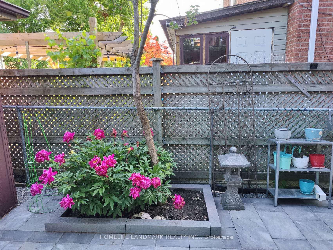
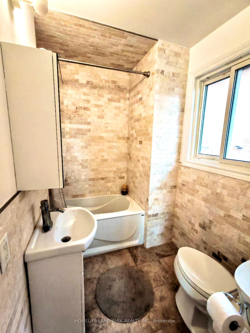
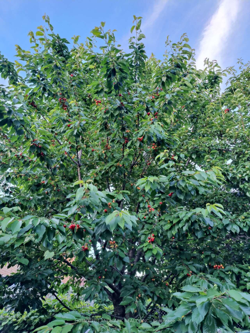
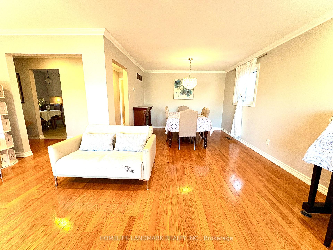
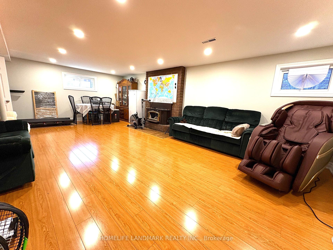
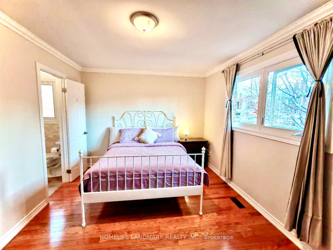
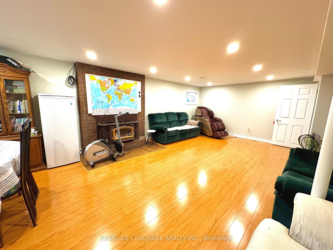
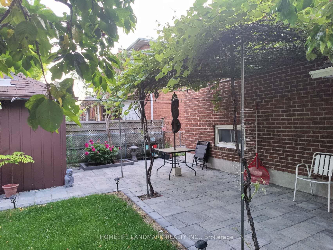
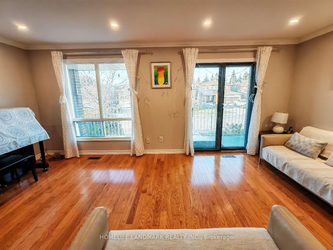
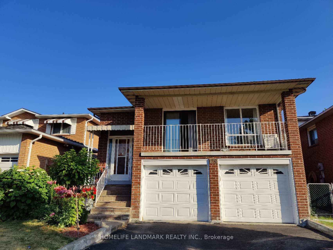
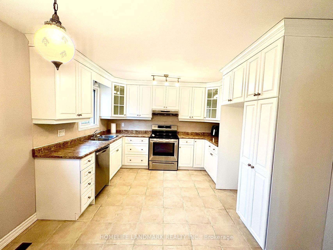
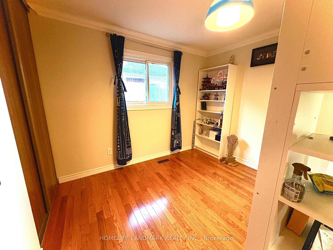
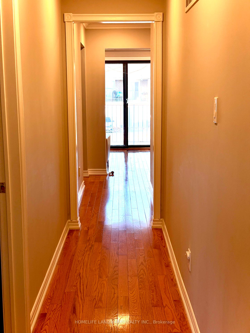
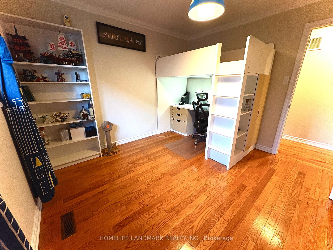
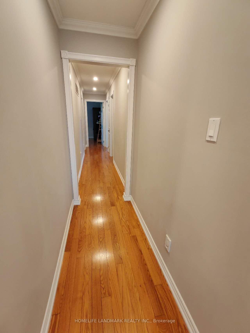
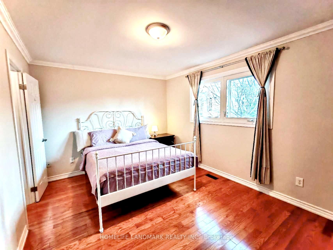
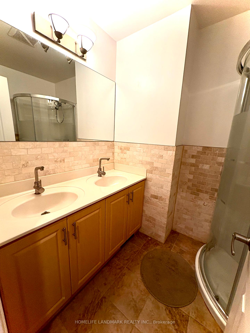
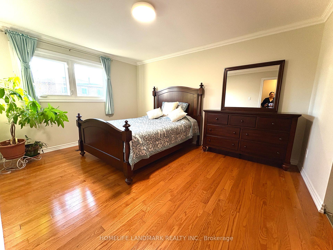
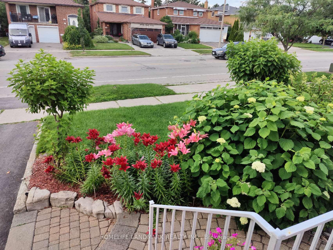
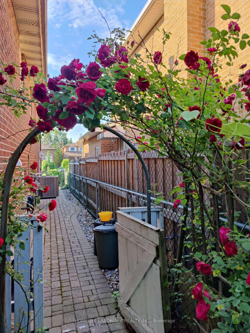
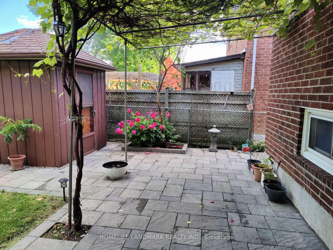
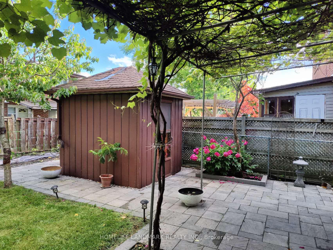






































| Nestled in Family-friendly Glen Shields Community. Impeccably Maintained and Modernized Detached House with 3+1 bed, 3 Bath, 2+2 Parking. Smooth Celling and Pot Lights Throughout All Floors. Hardwood Floor Throughout Main Floor. Freshly Renovated Kitchen with Induction Stove, Clean and Safe. Gas Stove Connection Also Available And Easy To Switch. Fully Finished 1 Bedroom Basement with Separate Entrance, Potential For Extra $$ Rental Income. Interlocking at Backyard with Matured Fruit Trees (Cherry, Pear, Plum, Apricot, and Grape) and Flowers. Facilities With Exceptional Schools, Community Center, Trails, and Parks. Close to Supermarket, Public Transport, Plazas, And All Amenities, Book A Showing Today! Basement (2021), Interlocking at Backyard (2022) |
| Extras: Refrigerator, stove, washer, and dryer. All electric light fixtures. All window coverings. |
| Price | $1,250,000 |
| Taxes: | $5153.74 |
| Address: | 129 GLEN SHIELDS Ave , Vaughan, L4K 1S9, Ontario |
| Lot Size: | 39.37 x 100.00 (Feet) |
| Directions/Cross Streets: | Dufferin and steels |
| Rooms: | 7 |
| Rooms +: | 1 |
| Bedrooms: | 3 |
| Bedrooms +: | 1 |
| Kitchens: | 1 |
| Kitchens +: | 1 |
| Family Room: | N |
| Basement: | Fin W/O |
| Property Type: | Detached |
| Style: | Bungalow-Raised |
| Exterior: | Brick |
| Garage Type: | Built-In |
| (Parking/)Drive: | Lane |
| Drive Parking Spaces: | 2 |
| Pool: | None |
| Fireplace/Stove: | Y |
| Heat Source: | Gas |
| Heat Type: | Forced Air |
| Central Air Conditioning: | Central Air |
| Elevator Lift: | N |
| Sewers: | Sewers |
| Water: | Municipal |
| Utilities-Cable: | A |
| Utilities-Hydro: | Y |
| Utilities-Gas: | Y |
| Utilities-Telephone: | A |
$
%
Years
This calculator is for demonstration purposes only. Always consult a professional
financial advisor before making personal financial decisions.
| Although the information displayed is believed to be accurate, no warranties or representations are made of any kind. |
| HOMELIFE LANDMARK REALTY INC. |
- Listing -1 of 0
|
|

Simon Huang
Broker
Bus:
905-241-2222
Fax:
905-241-3333
| Book Showing | Email a Friend |
Jump To:
At a Glance:
| Type: | Freehold - Detached |
| Area: | York |
| Municipality: | Vaughan |
| Neighbourhood: | Glen Shields |
| Style: | Bungalow-Raised |
| Lot Size: | 39.37 x 100.00(Feet) |
| Approximate Age: | |
| Tax: | $5,153.74 |
| Maintenance Fee: | $0 |
| Beds: | 3+1 |
| Baths: | 3 |
| Garage: | 0 |
| Fireplace: | Y |
| Air Conditioning: | |
| Pool: | None |
Locatin Map:
Payment Calculator:

Listing added to your favorite list
Looking for resale homes?

By agreeing to Terms of Use, you will have ability to search up to 236927 listings and access to richer information than found on REALTOR.ca through my website.

