$2,798,888
Available - For Sale
Listing ID: N10425229
83 Emerald Garden Crt , Markham, L6C 1W3, Ontario
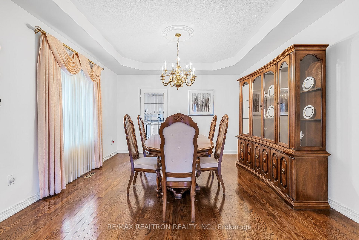
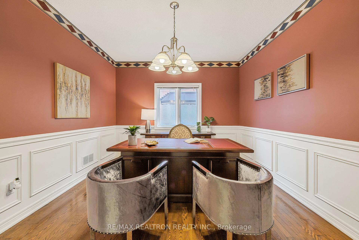
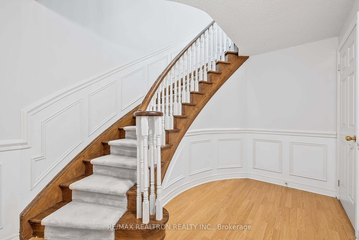
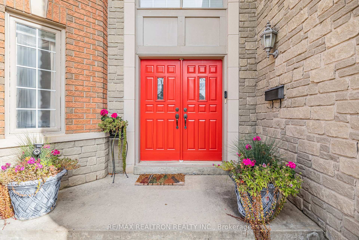
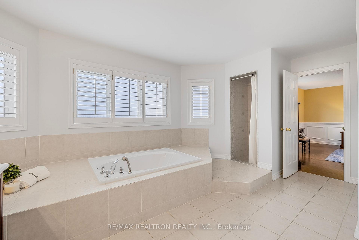
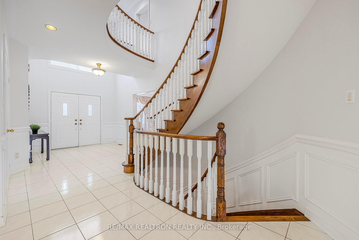
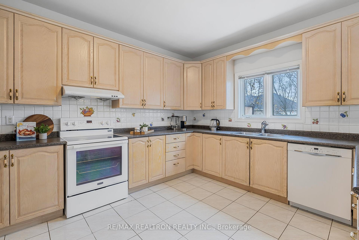
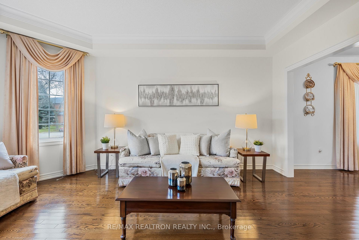
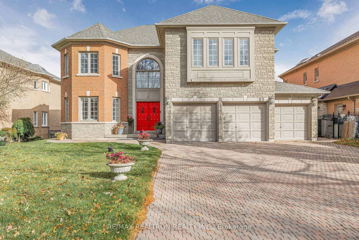
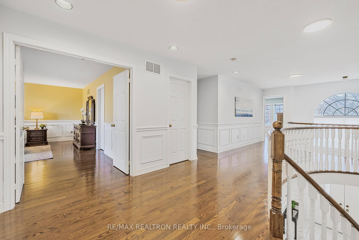
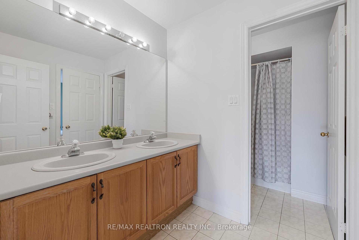
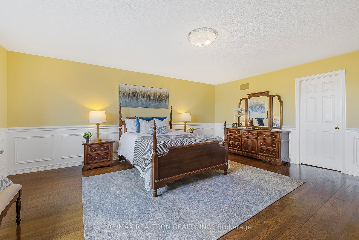
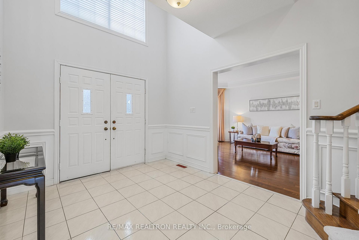
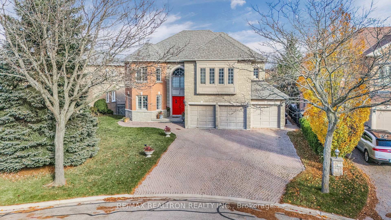
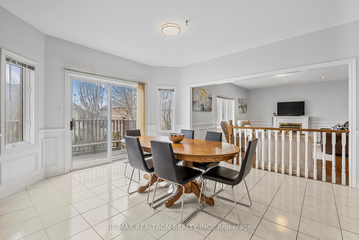
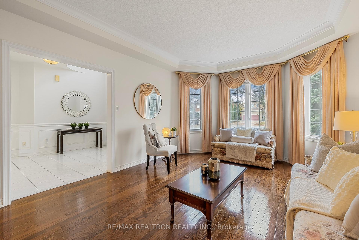
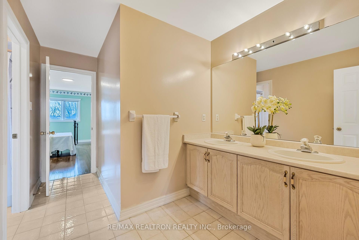
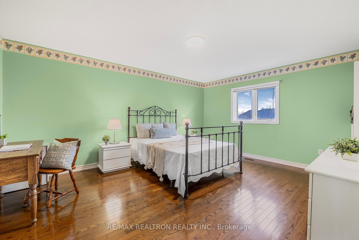
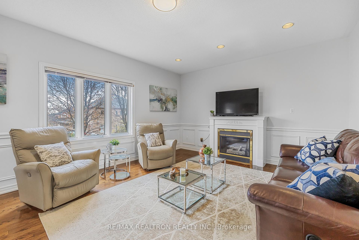
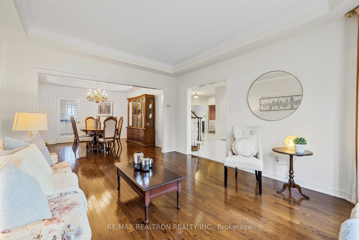
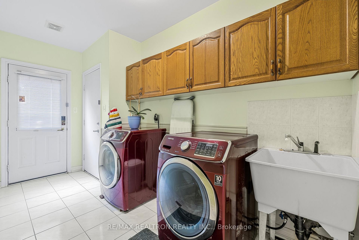
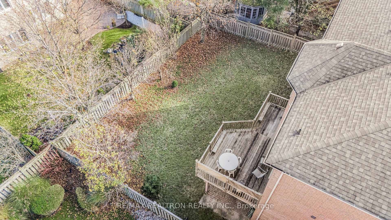
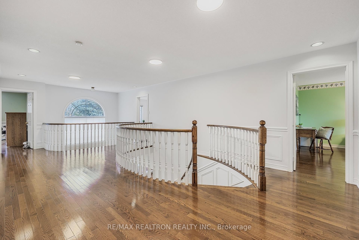
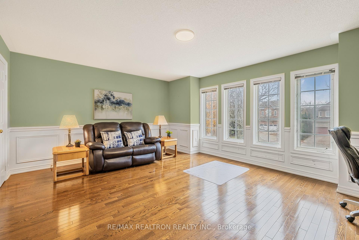
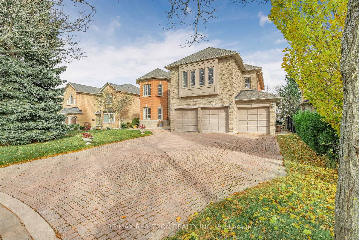
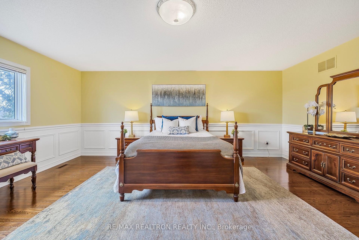
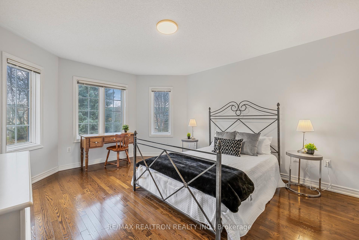
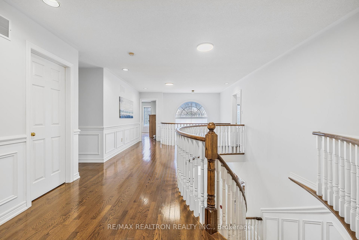
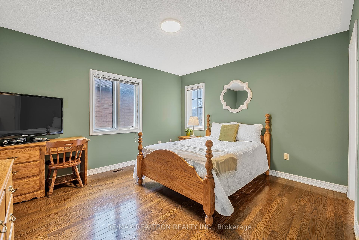
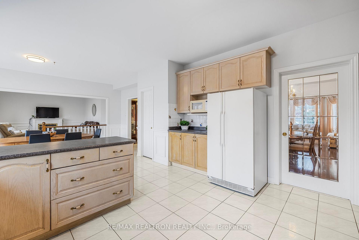
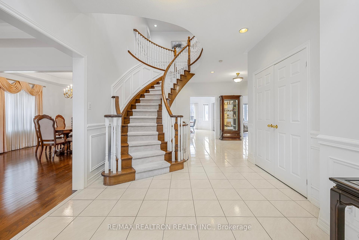
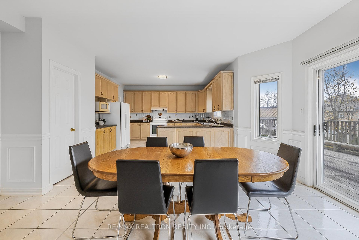
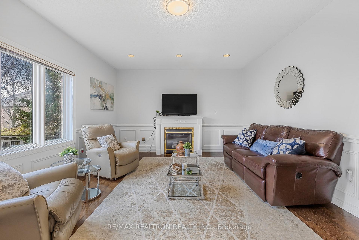
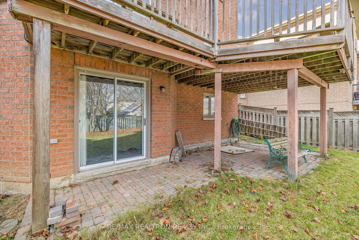
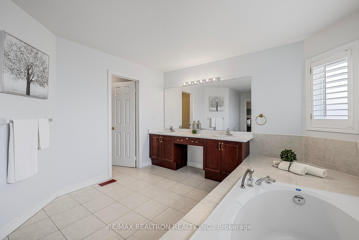
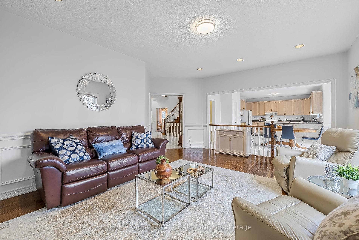
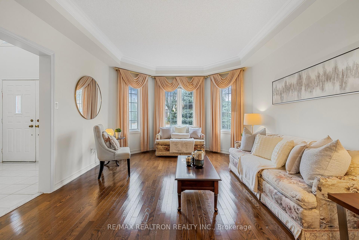
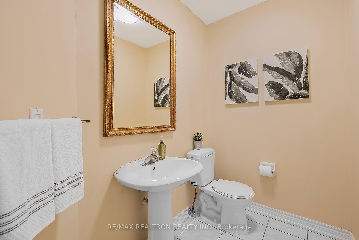
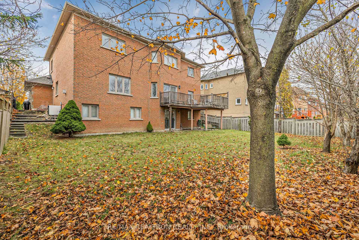
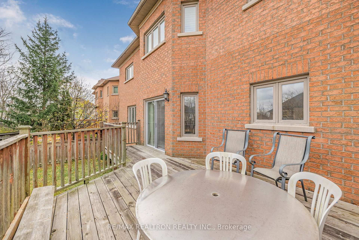








































| Stunning 5 Bed & 4 Bath Family Home in Prestigious Cachet Community. Nestled in a quiet cul-de-sac on a large Lot, this home offers 4314 sq. ft. of luxurious living space w/ Pristine Hardwood Throughout. Large main floor that includes a private office and a convenient laundry room with inside access to the triple-car garage & Side Entrance. The expansive kitchen boasts a family-sized breakfast area, a walk-in pantry, ample cabinetry & walk-out to large deck making it the ideal space for family gatherings. Primary Bdr offer two generous walk-in closets and a luxurious 6-piece Ensuite. Four Additional generously sized bedrooms w/three offering walk-in closets, and one with a double closet & all w/Semi-Ensuites, ensuring comfort and privacy. Spacious unfinished basement with a walkout & Cold Cellar offers incredible potential for future customization, whether you envision a Rec room, home theater, additional living space or In-Law Suite. Conveniently Located Close to major highways, Top Ranked Schools, Amenities & Shopping. |
| Price | $2,798,888 |
| Taxes: | $11688.00 |
| Address: | 83 Emerald Garden Crt , Markham, L6C 1W3, Ontario |
| Lot Size: | 66.27 x 126.99 (Feet) |
| Directions/Cross Streets: | Village Gate & 16th Ave |
| Rooms: | 11 |
| Bedrooms: | 5 |
| Bedrooms +: | |
| Kitchens: | 0 |
| Family Room: | Y |
| Basement: | Unfinished, W/O |
| Approximatly Age: | 16-30 |
| Property Type: | Detached |
| Style: | 2-Storey |
| Exterior: | Brick, Stone |
| Garage Type: | Attached |
| (Parking/)Drive: | Private |
| Drive Parking Spaces: | 6 |
| Pool: | None |
| Approximatly Age: | 16-30 |
| Approximatly Square Footage: | 3500-5000 |
| Property Features: | Fenced Yard, Hospital, Library, Park, Place Of Worship, Rec Centre |
| Fireplace/Stove: | Y |
| Heat Source: | Gas |
| Heat Type: | Forced Air |
| Central Air Conditioning: | Central Air |
| Laundry Level: | Main |
| Sewers: | Sewers |
| Water: | Municipal |
$
%
Years
This calculator is for demonstration purposes only. Always consult a professional
financial advisor before making personal financial decisions.
| Although the information displayed is believed to be accurate, no warranties or representations are made of any kind. |
| RE/MAX REALTRON REALTY INC. |
- Listing -1 of 0
|
|

Simon Huang
Broker
Bus:
905-241-2222
Fax:
905-241-3333
| Virtual Tour | Book Showing | Email a Friend |
Jump To:
At a Glance:
| Type: | Freehold - Detached |
| Area: | York |
| Municipality: | Markham |
| Neighbourhood: | Cachet |
| Style: | 2-Storey |
| Lot Size: | 66.27 x 126.99(Feet) |
| Approximate Age: | 16-30 |
| Tax: | $11,688 |
| Maintenance Fee: | $0 |
| Beds: | 5 |
| Baths: | 4 |
| Garage: | 0 |
| Fireplace: | Y |
| Air Conditioning: | |
| Pool: | None |
Locatin Map:
Payment Calculator:

Listing added to your favorite list
Looking for resale homes?

By agreeing to Terms of Use, you will have ability to search up to 236927 listings and access to richer information than found on REALTOR.ca through my website.

