$1,698,000
Available - For Sale
Listing ID: N9374136
28 Preston Hill Cres , Vaughan, L4K 5L3, Ontario
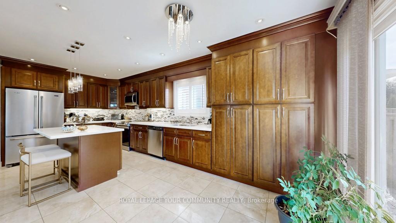
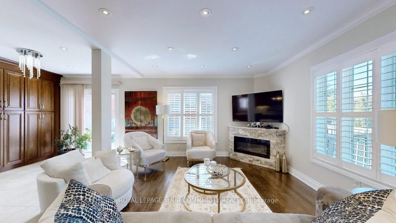
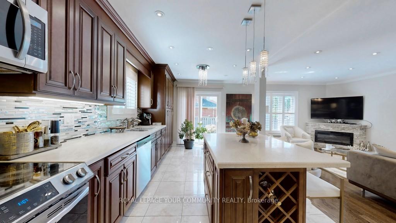
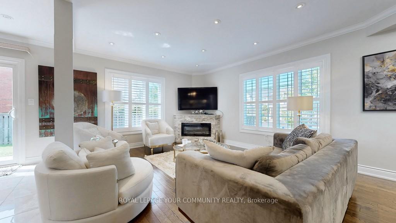
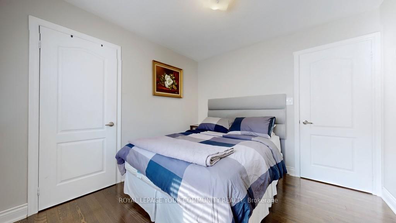
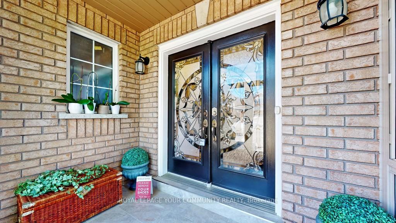
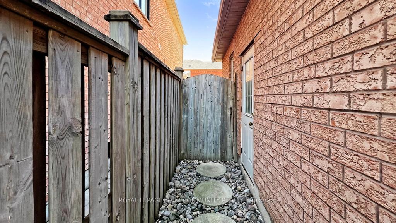
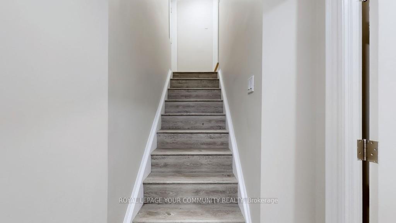
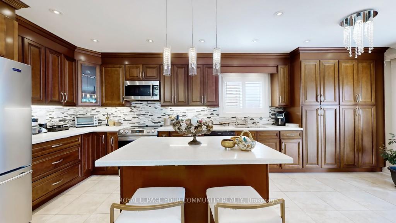
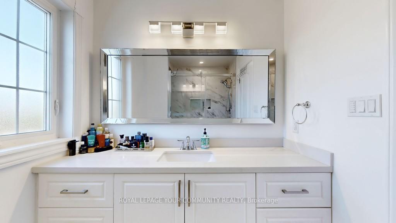
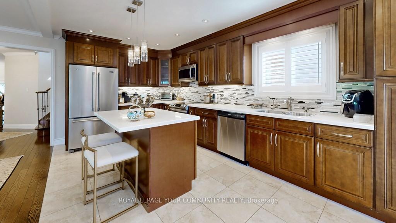
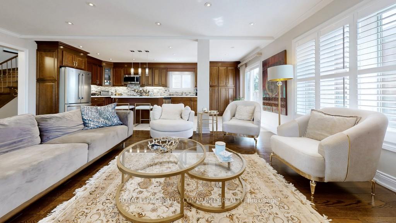
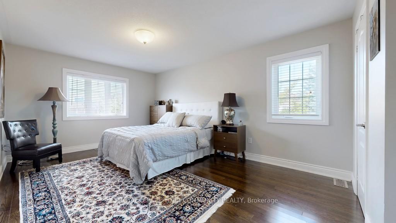
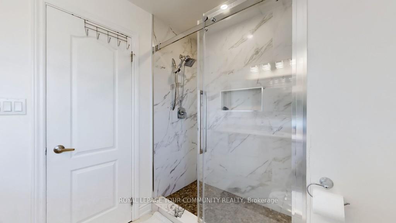
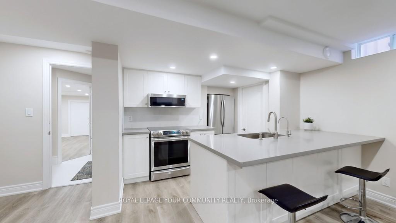
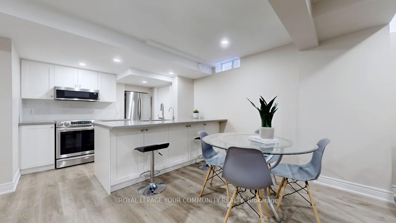
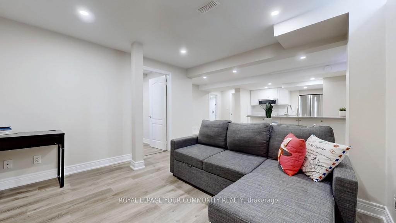
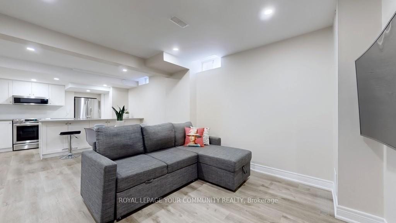
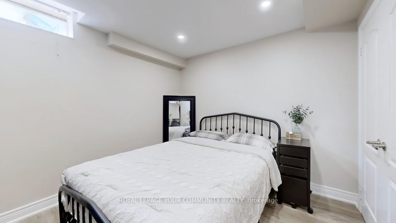
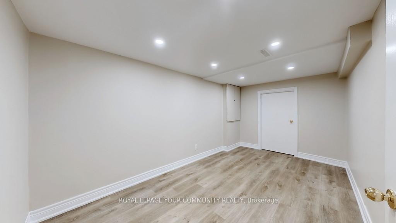
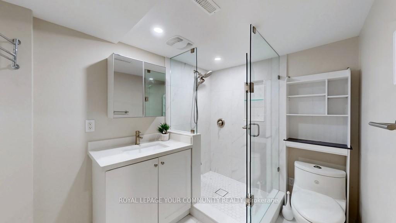
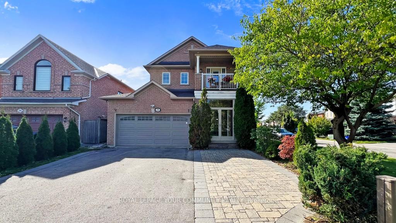
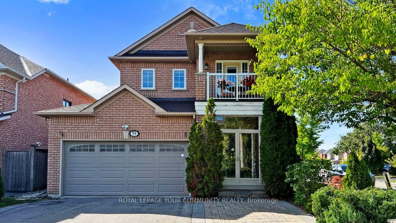
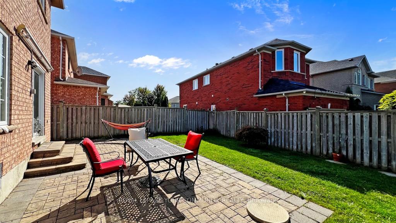
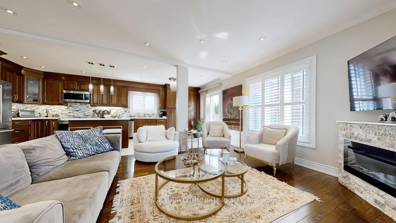
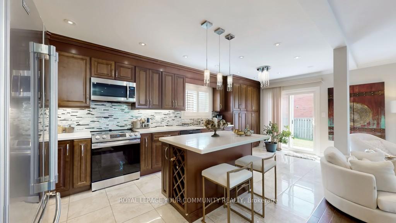
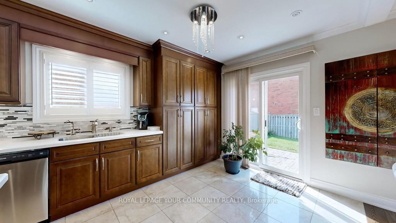
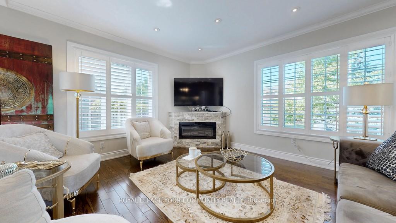
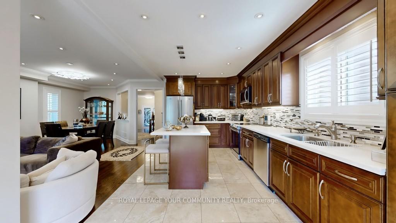
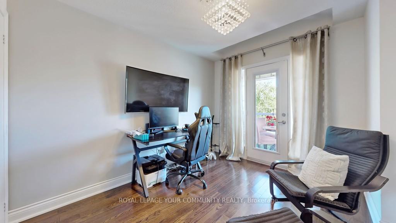
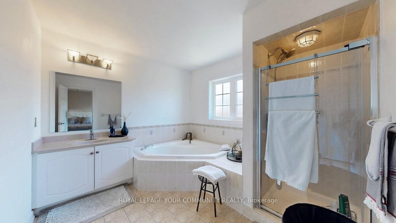
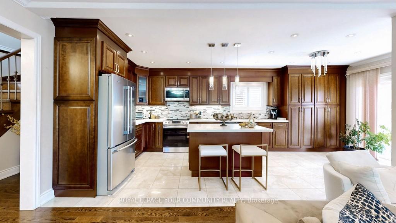
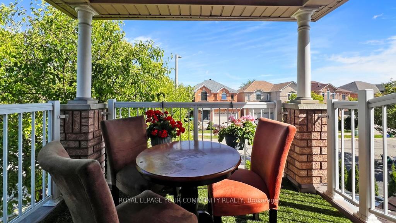
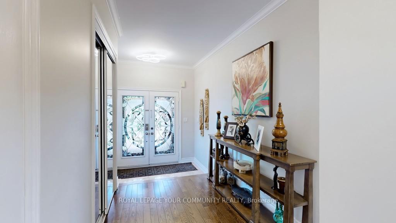
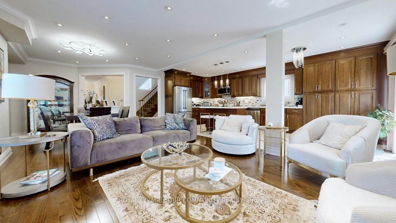
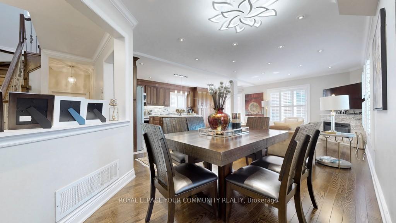
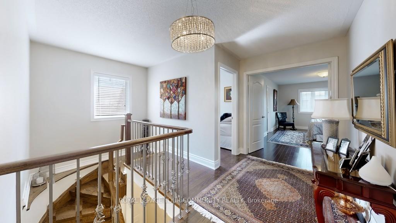
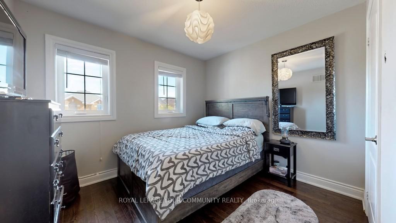
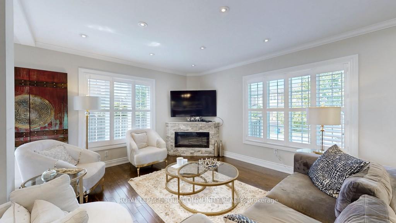







































| Stunning, Upgraded, Bright 4-bedroom Detached Home Located in the Prestigious Patterson Community of Vaughan. This Elegant Residence Boasts over 2,500 sq ft of Living and Functional Space.Featuring High-End Finishes, Gleaming Hardwood floors, Crown Moulding throughout and Pot lights. The Spacious Open-Concept main floor includes a Gourmet Kitchen with Quartz Countertops, Stainless Steel Appliances, and a Large Island Perfect for Entertaining. Enjoy the Cozy Family Room with a Gas Fireplace and Large Windows that flood the Home with Natural Light. Upstairs, the Primary Suite includes a Walk-In Closet with B/I organizers and 4 Pieces ensuite Bath. Generously Sized Bedrooms Offer Ample Space for a Growing Family. The Fully Finished Renovated Basement Features a Separate Entrance, Leading to a Private 2-Bedroom Apartment with its Own Kitchen, Bathroom, and Laundry Ideal for Rental Income or Extended Family.(currently vacant).Close to Top-Rated Schools, Parks, and Shopping.Steps to Go Train, Public Tr., Hwy7, 407, This Home is a Must-See! |
| Extras: S/s Fridge, S/S Stove, S/S B/I Microwave, S/S Dishwasher-main floor; S/S Fridge,S/S Dish washer,B/I S/S Microwave-Bsmnt, All ELF's, A/C(2021), Heated Floor(bsmnt. bath), Water Filter(Bsmnt) |
| Price | $1,698,000 |
| Taxes: | $5850.33 |
| Address: | 28 Preston Hill Cres , Vaughan, L4K 5L3, Ontario |
| Directions/Cross Streets: | Dufferin St/Rutherford Rd |
| Rooms: | 6 |
| Rooms +: | 3 |
| Bedrooms: | 4 |
| Bedrooms +: | 2 |
| Kitchens: | 1 |
| Kitchens +: | 1 |
| Family Room: | Y |
| Basement: | Apartment, Sep Entrance |
| Property Type: | Detached |
| Style: | 2-Storey |
| Exterior: | Brick |
| Garage Type: | Attached |
| (Parking/)Drive: | Pvt Double |
| Drive Parking Spaces: | 4 |
| Pool: | None |
| Property Features: | Fenced Yard, Hospital, Park, Public Transit, Rec Centre, School Bus Route |
| Fireplace/Stove: | Y |
| Heat Source: | Gas |
| Heat Type: | Forced Air |
| Central Air Conditioning: | Central Air |
| Sewers: | Sewers |
| Water: | Municipal |
$
%
Years
This calculator is for demonstration purposes only. Always consult a professional
financial advisor before making personal financial decisions.
| Although the information displayed is believed to be accurate, no warranties or representations are made of any kind. |
| ROYAL LEPAGE YOUR COMMUNITY REALTY |
- Listing -1 of 0
|
|

Simon Huang
Broker
Bus:
905-241-2222
Fax:
905-241-3333
| Book Showing | Email a Friend |
Jump To:
At a Glance:
| Type: | Freehold - Detached |
| Area: | York |
| Municipality: | Vaughan |
| Neighbourhood: | Patterson |
| Style: | 2-Storey |
| Lot Size: | 23.52 x 0.00(Feet) |
| Approximate Age: | |
| Tax: | $5,850.33 |
| Maintenance Fee: | $0 |
| Beds: | 4+2 |
| Baths: | 4 |
| Garage: | 0 |
| Fireplace: | Y |
| Air Conditioning: | |
| Pool: | None |
Locatin Map:
Payment Calculator:

Listing added to your favorite list
Looking for resale homes?

By agreeing to Terms of Use, you will have ability to search up to 236927 listings and access to richer information than found on REALTOR.ca through my website.

