$629,900
Available - For Sale
Listing ID: S10424488
24 CHRISTIE Cres , Barrie, L4N 4W8, Ontario
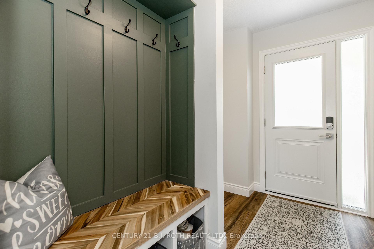
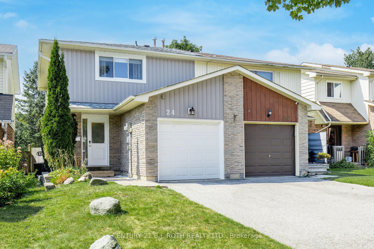
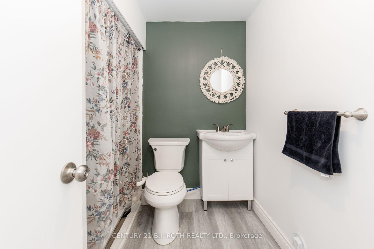
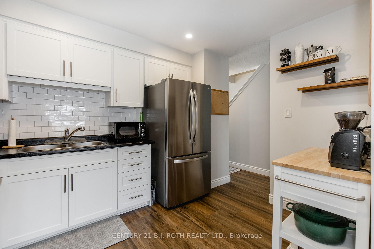
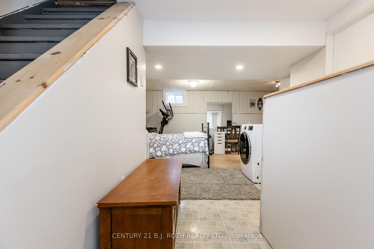
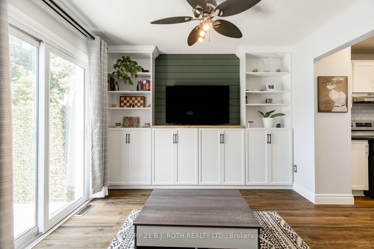
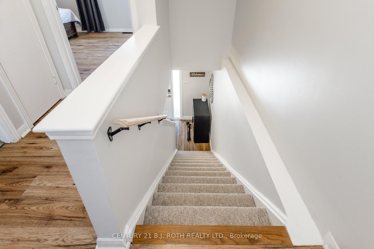
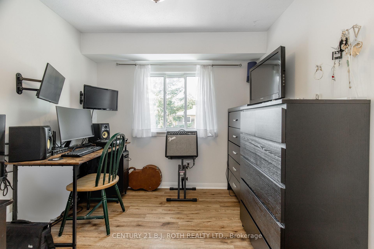
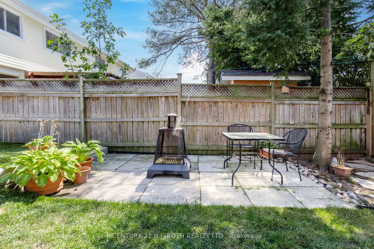
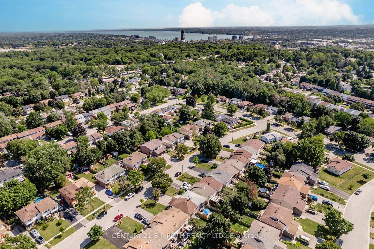
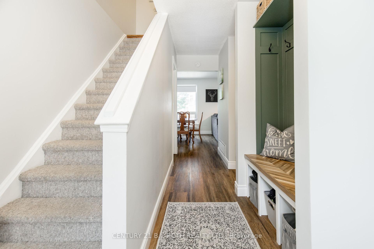
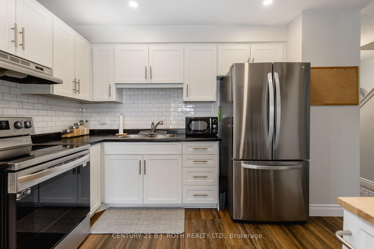
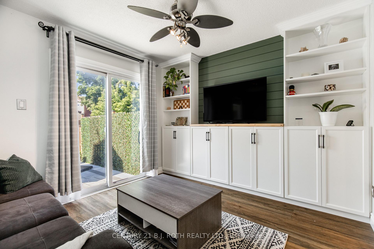
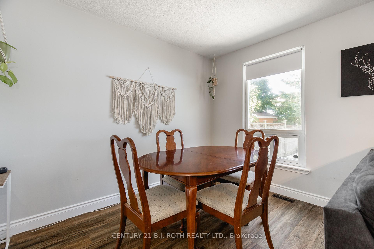
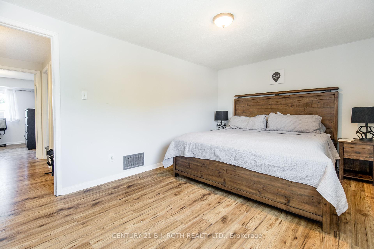
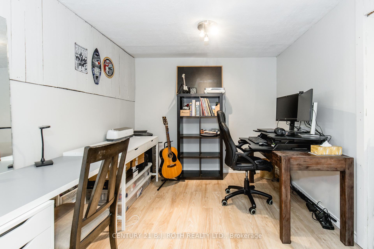
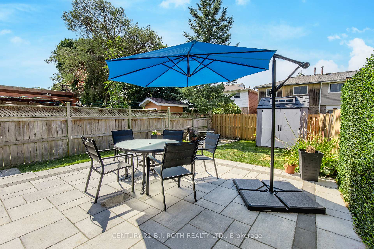
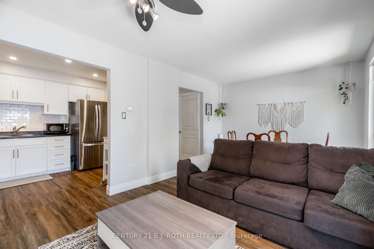
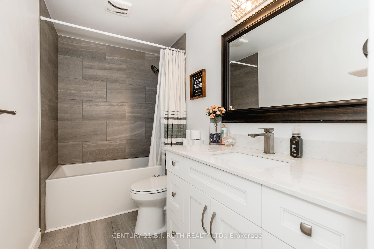
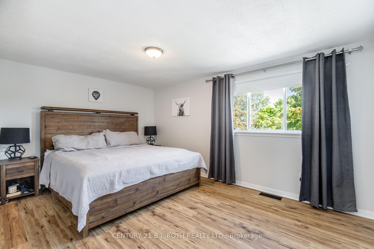
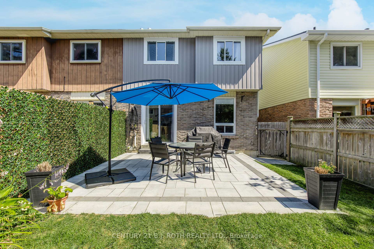
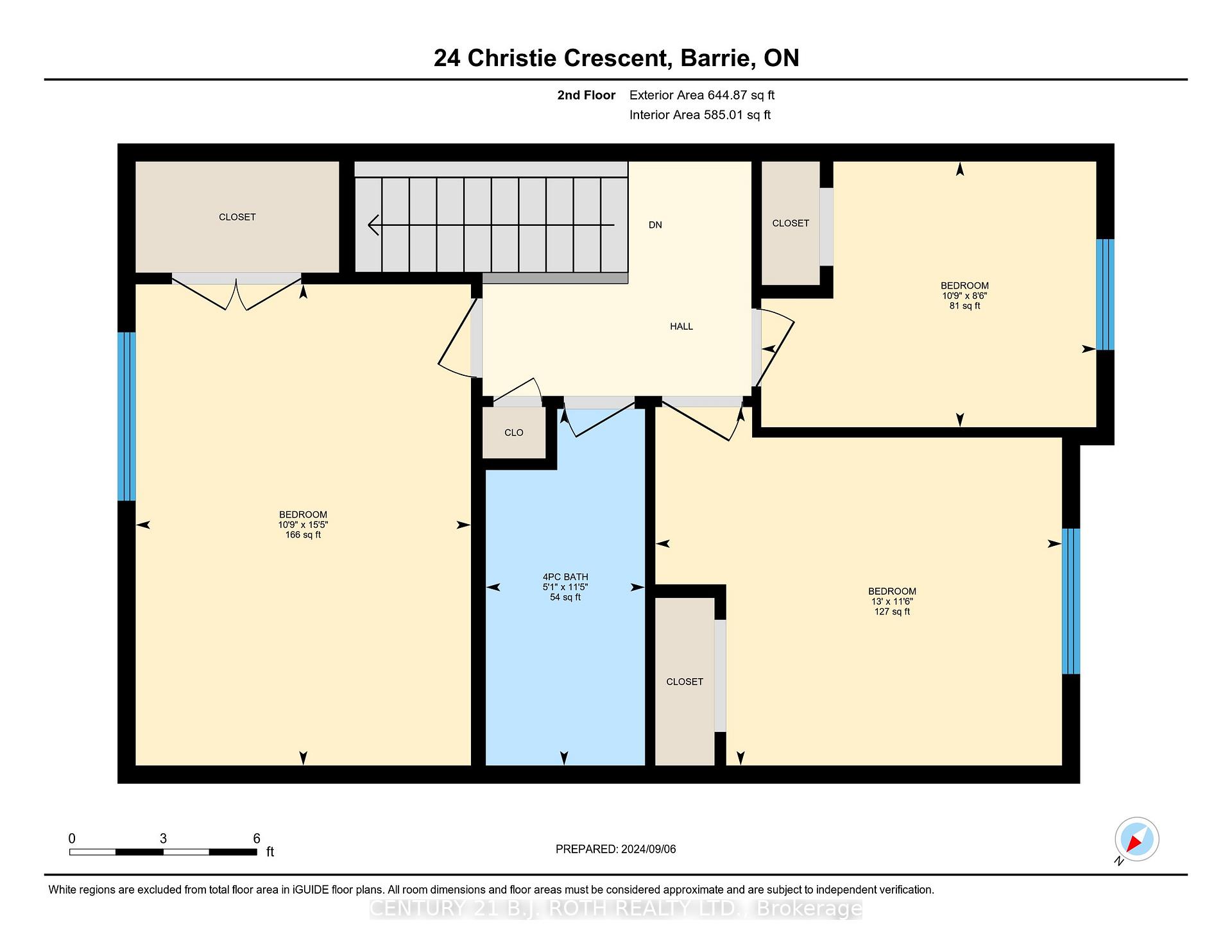
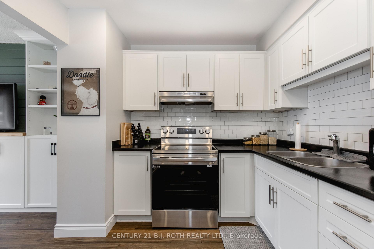
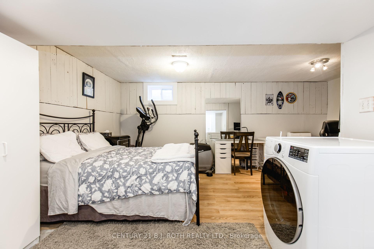
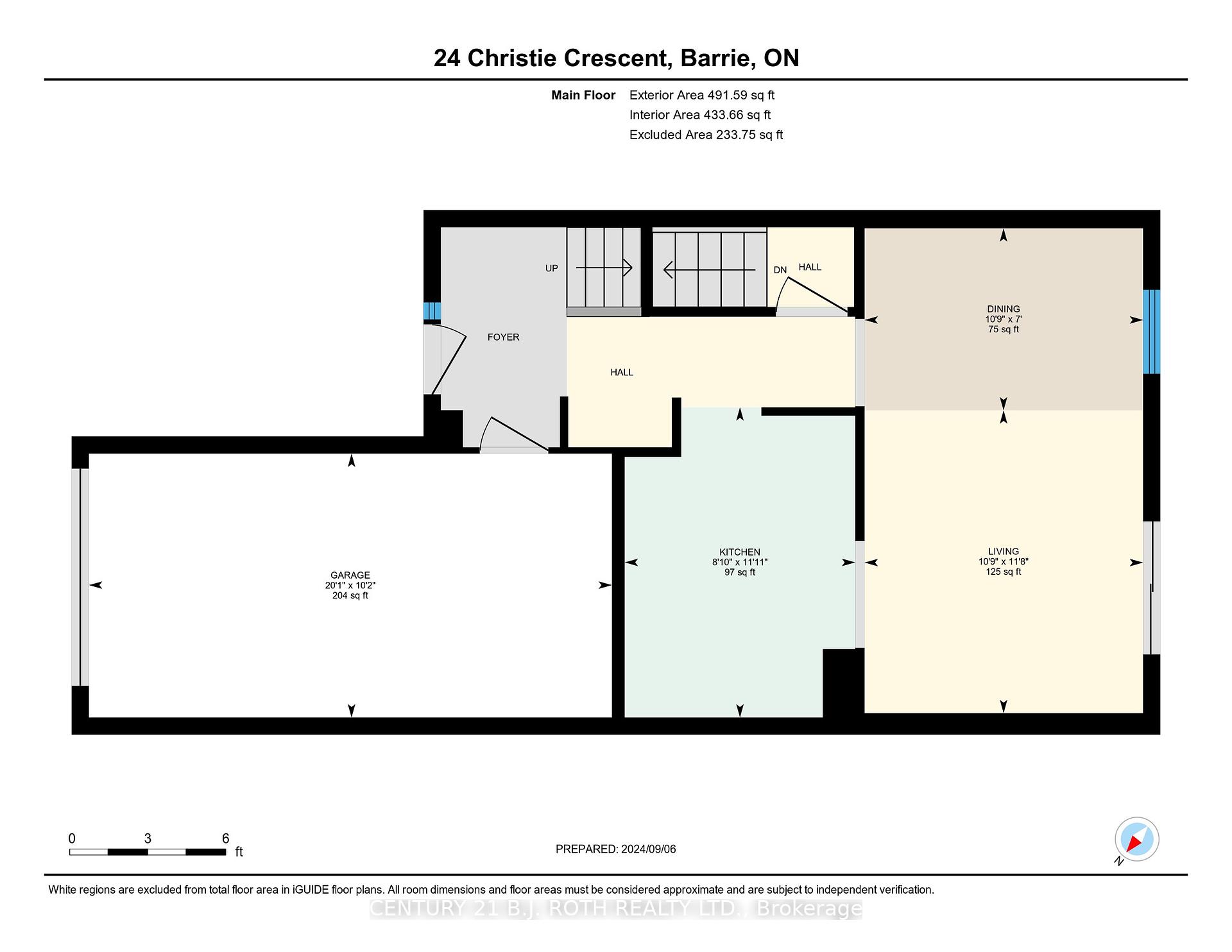
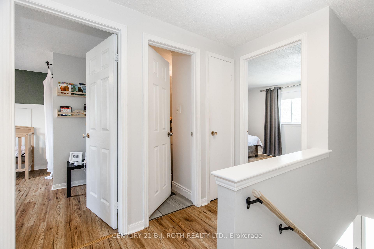
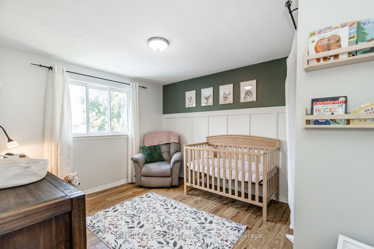
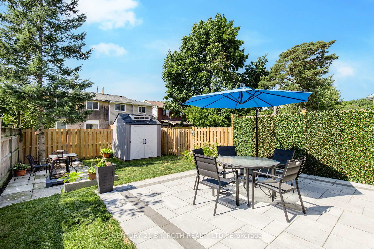
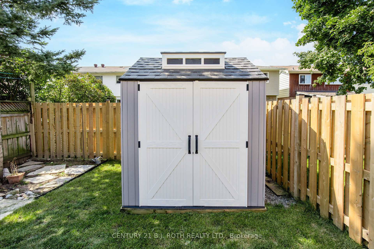
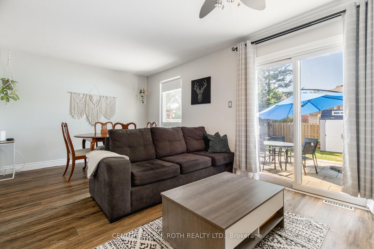
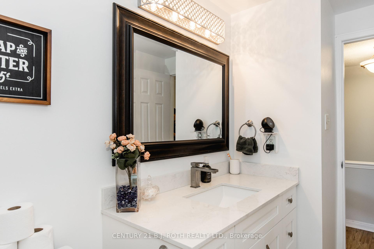
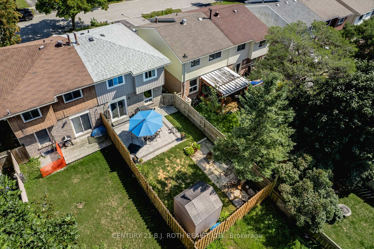
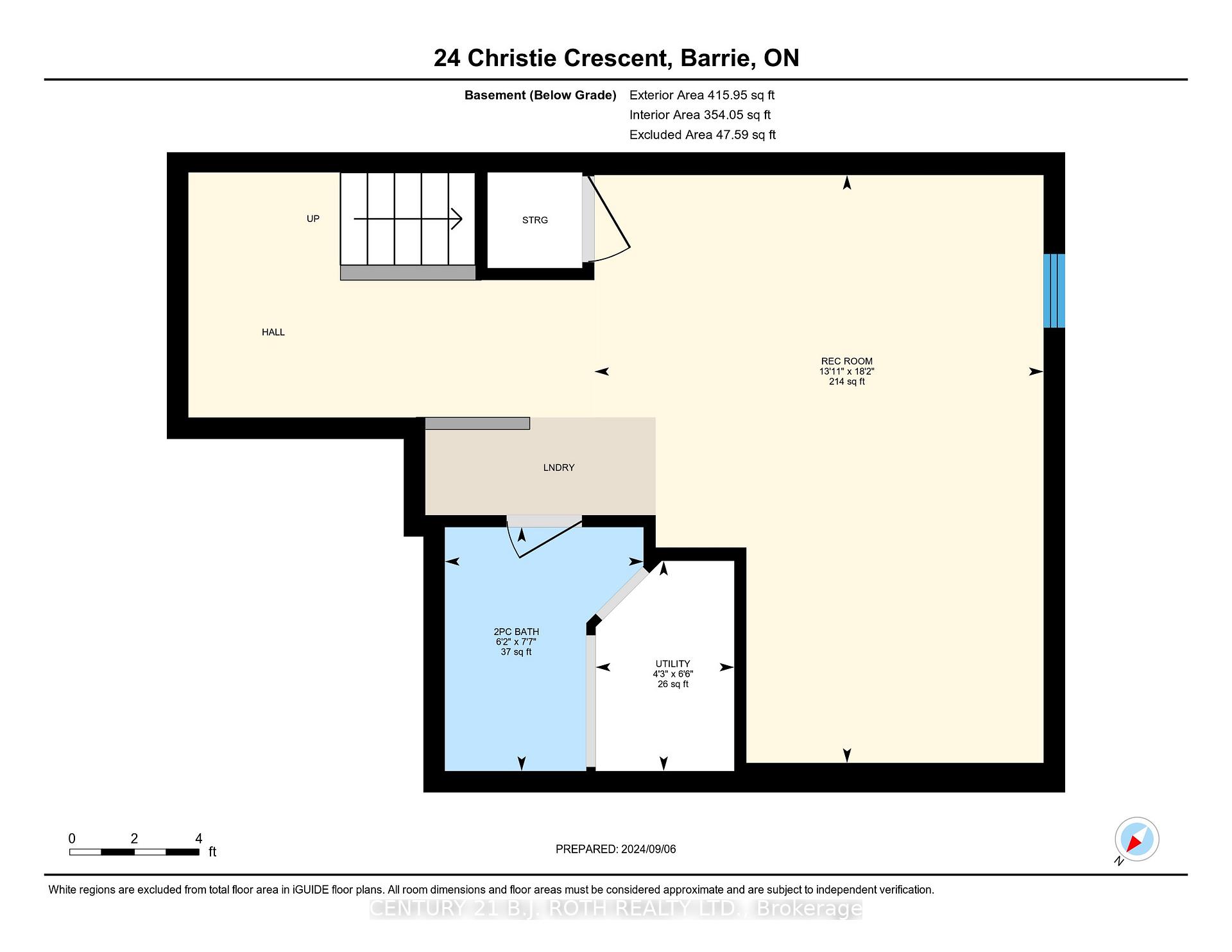
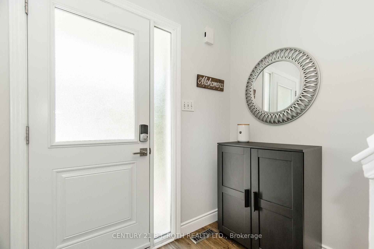
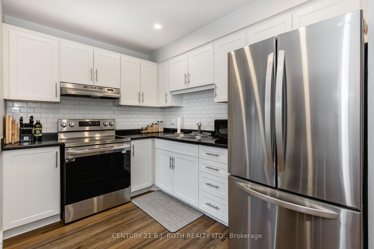
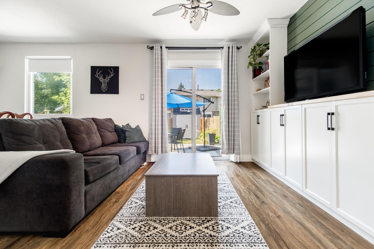
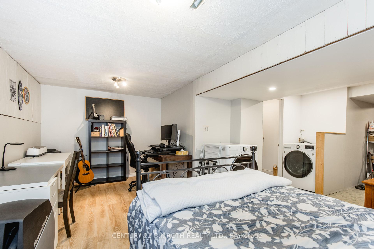
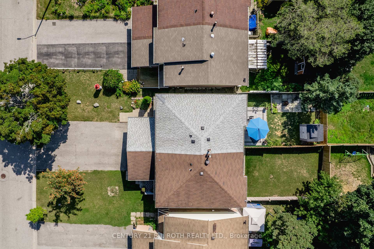
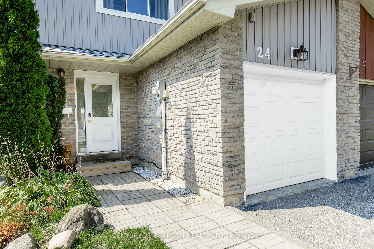
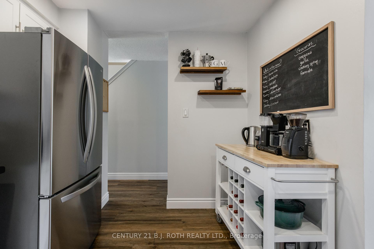








































| Introducing 24 Christie Crescent, a semi-detached house conveniently located in Northwest Barrie. This inviting 3-bedroom, 2-bathroom home offers over 1,400 sq.ft of finished living space and is perfect for first-time buyers. As you enter, you'll appreciate the modern touches throughout, including a stylish front entry and a living room featuring built-in shelving and a contemporary feature wall (2024). The upper level boasts three bedrooms and a beautifully renovated 4-piece bathroom (2022), making it ideal for a growing family. The finished basement provides versatile space for an office, additional bedroom, recreational area, or storage. The spacious backyard is a highlight, with a new hardscaped patio (2023), a firepit area for entertaining, and a large shed. Additional features include stainless steel appliances (2023), a new front door (2021), a sliding door (2019), and updated basement windows (2019). Enjoy easy access to parks, schools, and shopping, as well as a quick drive to Highway 400, RVH, Georgian College, Barrie Waterfront, Golf & Country Club, trails, and major shopping centers. |
| Price | $629,900 |
| Taxes: | $2909.84 |
| Address: | 24 CHRISTIE Cres , Barrie, L4N 4W8, Ontario |
| Lot Size: | 22.70 x 109.99 (Feet) |
| Directions/Cross Streets: | ANNE ST N WEST ON AUSTEN RT ON CHRISTIE |
| Rooms: | 8 |
| Bedrooms: | 3 |
| Bedrooms +: | |
| Kitchens: | 1 |
| Family Room: | N |
| Basement: | Finished, Full |
| Approximatly Age: | 51-99 |
| Property Type: | Semi-Detached |
| Style: | 2-Storey |
| Exterior: | Brick, Vinyl Siding |
| Garage Type: | Attached |
| (Parking/)Drive: | Private |
| Drive Parking Spaces: | 2 |
| Pool: | None |
| Approximatly Age: | 51-99 |
| Approximatly Square Footage: | 1100-1500 |
| Property Features: | Public Trans, Rec Centre, School, School Bus Route |
| Fireplace/Stove: | N |
| Heat Source: | Gas |
| Heat Type: | Forced Air |
| Central Air Conditioning: | Central Air |
| Sewers: | Sewers |
| Water: | Municipal |
$
%
Years
This calculator is for demonstration purposes only. Always consult a professional
financial advisor before making personal financial decisions.
| Although the information displayed is believed to be accurate, no warranties or representations are made of any kind. |
| CENTURY 21 B.J. ROTH REALTY LTD. |
- Listing -1 of 0
|
|

Simon Huang
Broker
Bus:
905-241-2222
Fax:
905-241-3333
| Virtual Tour | Book Showing | Email a Friend |
Jump To:
At a Glance:
| Type: | Freehold - Semi-Detached |
| Area: | Simcoe |
| Municipality: | Barrie |
| Neighbourhood: | Bayfield |
| Style: | 2-Storey |
| Lot Size: | 22.70 x 109.99(Feet) |
| Approximate Age: | 51-99 |
| Tax: | $2,909.84 |
| Maintenance Fee: | $0 |
| Beds: | 3 |
| Baths: | 2 |
| Garage: | 0 |
| Fireplace: | N |
| Air Conditioning: | |
| Pool: | None |
Locatin Map:
Payment Calculator:

Listing added to your favorite list
Looking for resale homes?

By agreeing to Terms of Use, you will have ability to search up to 236927 listings and access to richer information than found on REALTOR.ca through my website.

