$2,999
Available - For Rent
Listing ID: W10423937
87 Royal Fern Cres , Unit Upper, Caledon, L7C 4G9, Ontario
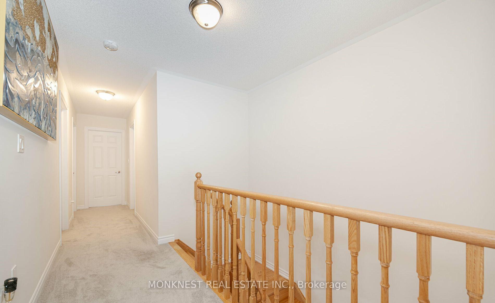
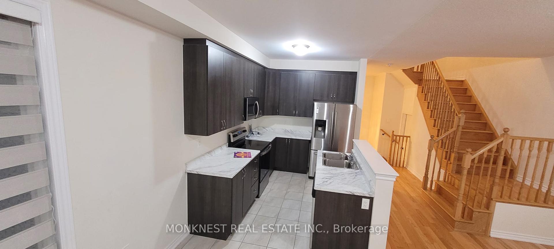
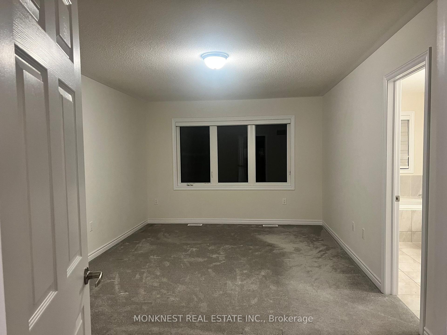
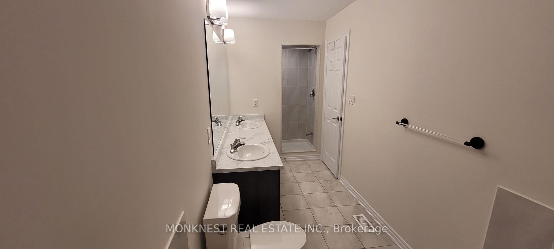
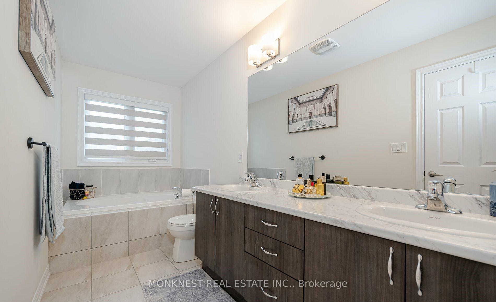
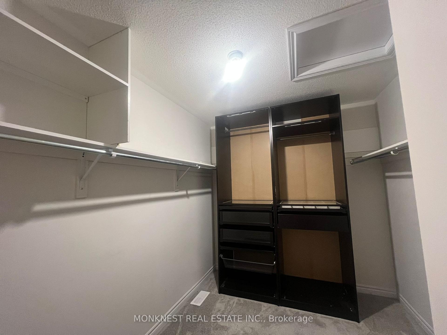
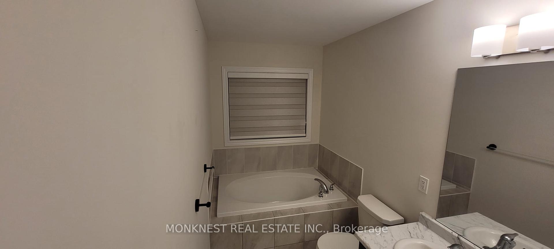
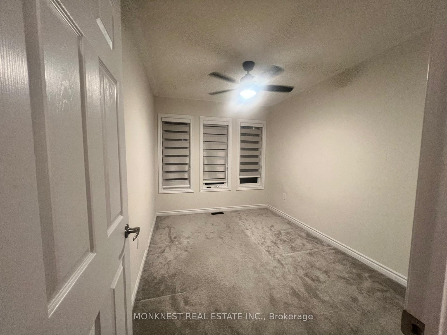
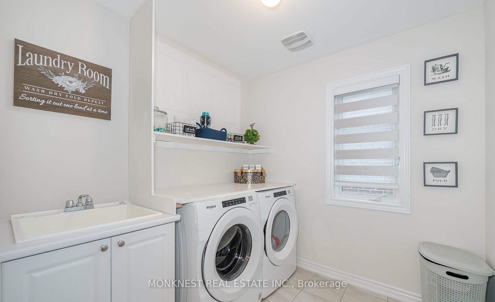
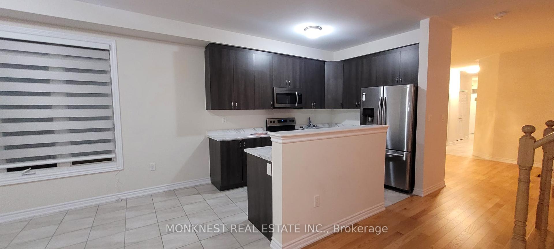
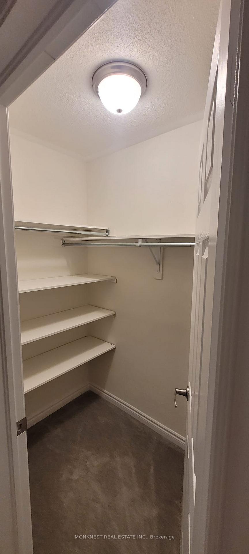
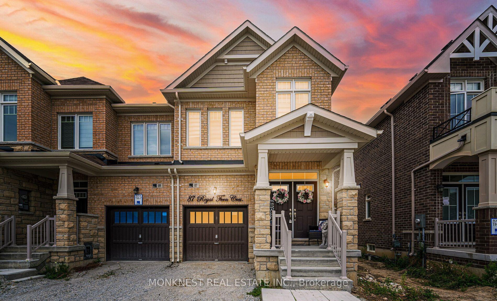
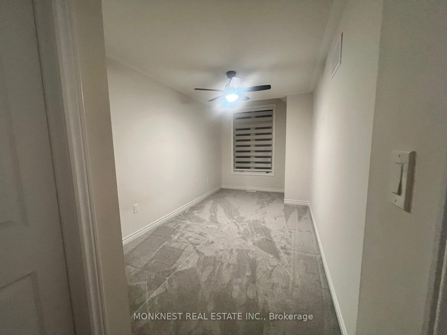
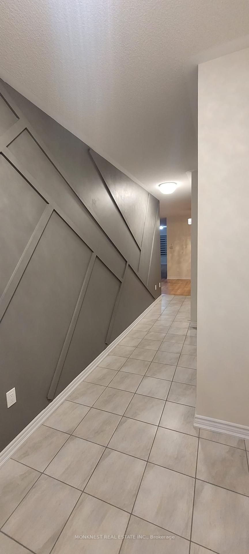
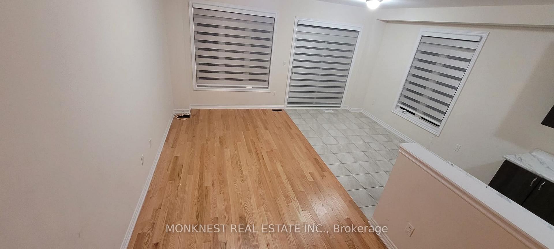
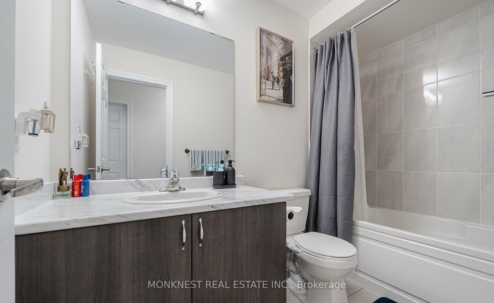
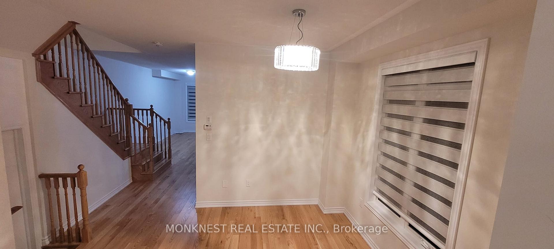
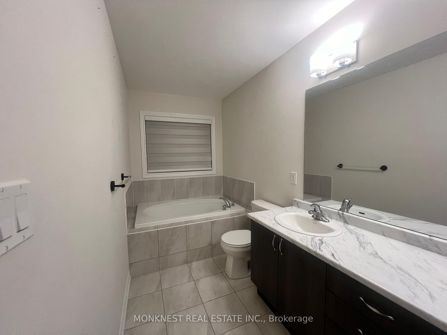
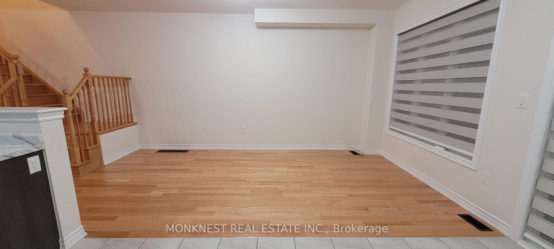
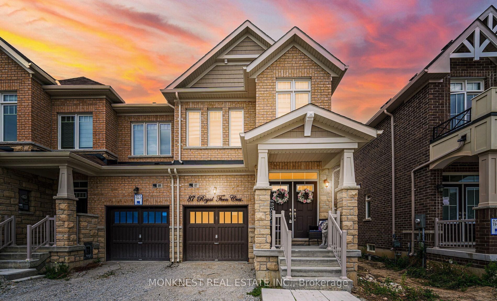
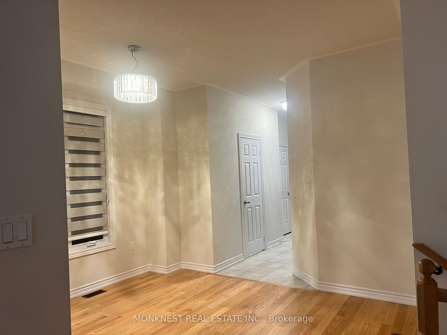
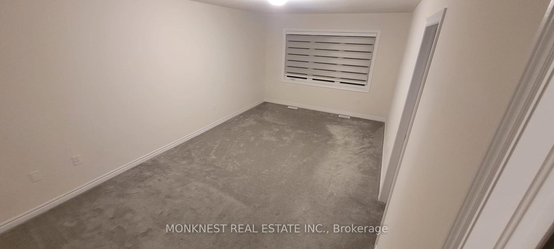
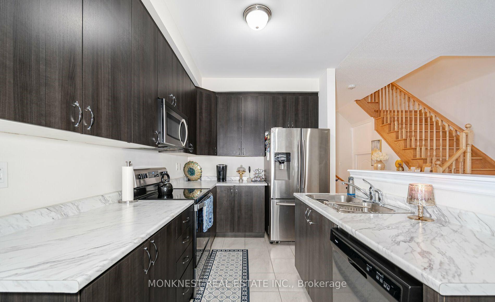
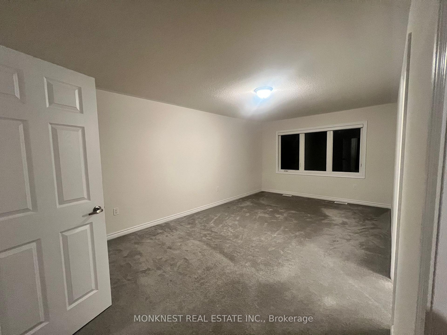
























| Welcome to your brand new home. This stunning, 1-year-old townhouse offers luxury living with numerous upgrades and a spacious, family-friendly layout. With two living areas, three bedrooms, and modern finishes, this home is perfect for those seeking style and comfort. Huge large master bedroom with 5-piece ensuite bathroom and built-in modular huge walking closet. Key Features:* Spacious Bedrooms: Three generously sized bedrooms with a huge master bedroom with 5 piece ensuite bathroom and a built-in modular spacious walking closet. Second bedroom with walking closet.* Two separate Living rooms: The main floor features an open-concept layout, perfect for entertaining or relaxing. And one living for a more formal space for guests or family* Modern Kitchen: Fully equipped with stainless steel appliances, sleek cabinetry, and a large island.* Stylish Bathrooms: Two full bathrooms plus a powder room with contemporary finishes.* Laundry: Separate laundry room with washer and dryer and full-size linen closet for added convenience.* Parking: Private garage and additional parking space.* Energy-Efficient: Built with modern energy-efficient materials to help lower utility costs. Nearby Amenities:* 2 minutes drive to the grocery store and restaurants* 3 minutes drive to Southfields community center, parks, and Main Street.* 5 minutes drive to Highway 410.* Easy access to major highways and public transportation. ideal for: Families, professionals, or anyone looking for a comfortable, low-maintenance lifestyle in a beautiful newly developed neighborhood. |
| Extras: S/S Fridge, S/S Stove, S/S B/I Dishwasher, S/S Micro Hood Fan!! Front Load Clothes Washer & Dryer. All Window Coverings. Central AC. All Electric Light Fixtures! |
| Price | $2,999 |
| Address: | 87 Royal Fern Cres , Unit Upper, Caledon, L7C 4G9, Ontario |
| Apt/Unit: | Upper |
| Lot Size: | 23.87 x 100.07 (Feet) |
| Directions/Cross Streets: | Kennedy & Dougall |
| Rooms: | 5 |
| Rooms +: | 3 |
| Bedrooms: | 3 |
| Bedrooms +: | |
| Kitchens: | 1 |
| Family Room: | Y |
| Basement: | None |
| Furnished: | N |
| Approximatly Age: | 0-5 |
| Property Type: | Att/Row/Twnhouse |
| Style: | 2-Storey |
| Exterior: | Brick, Stone |
| Garage Type: | Built-In |
| (Parking/)Drive: | Private |
| Drive Parking Spaces: | 1 |
| Pool: | None |
| Private Entrance: | Y |
| Approximatly Age: | 0-5 |
| Approximatly Square Footage: | 1500-2000 |
| Parking Included: | Y |
| Fireplace/Stove: | N |
| Heat Source: | Gas |
| Heat Type: | Forced Air |
| Central Air Conditioning: | Central Air |
| Sewers: | Sewers |
| Water: | Municipal |
| Although the information displayed is believed to be accurate, no warranties or representations are made of any kind. |
| MONKNEST REAL ESTATE INC. |
- Listing -1 of 0
|
|

Simon Huang
Broker
Bus:
905-241-2222
Fax:
905-241-3333
| Book Showing | Email a Friend |
Jump To:
At a Glance:
| Type: | Freehold - Att/Row/Twnhouse |
| Area: | Peel |
| Municipality: | Caledon |
| Neighbourhood: | Rural Caledon |
| Style: | 2-Storey |
| Lot Size: | 23.87 x 100.07(Feet) |
| Approximate Age: | 0-5 |
| Tax: | $0 |
| Maintenance Fee: | $0 |
| Beds: | 3 |
| Baths: | 3 |
| Garage: | 0 |
| Fireplace: | N |
| Air Conditioning: | |
| Pool: | None |
Locatin Map:

Listing added to your favorite list
Looking for resale homes?

By agreeing to Terms of Use, you will have ability to search up to 236927 listings and access to richer information than found on REALTOR.ca through my website.

