$799,000
Available - For Sale
Listing ID: W10425065
25 Windhill Cres , Toronto, M9M 1Y1, Ontario
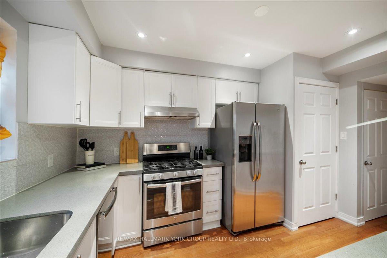
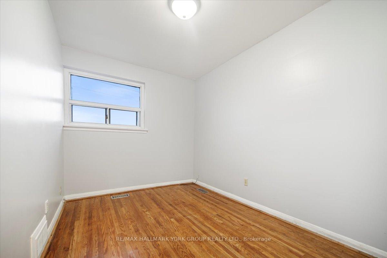
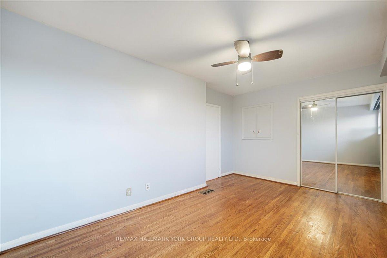
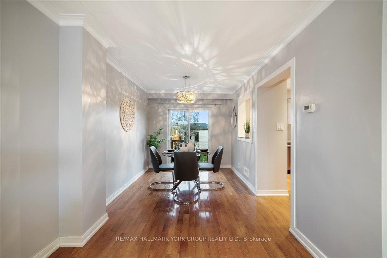
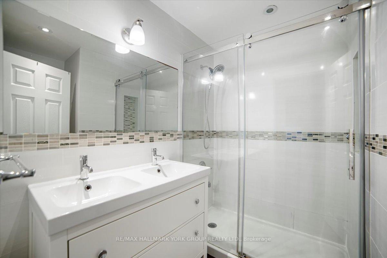
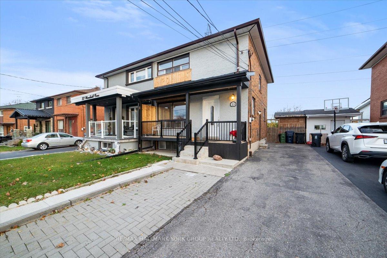
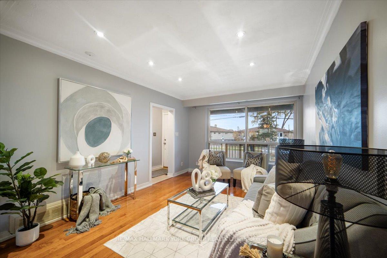
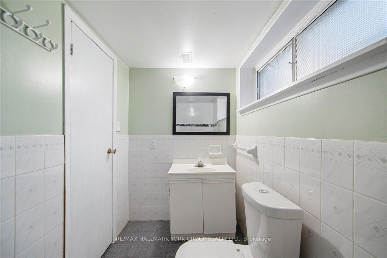
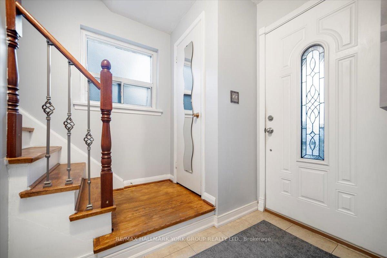
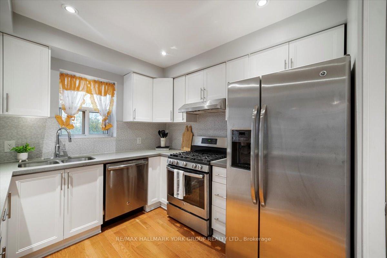
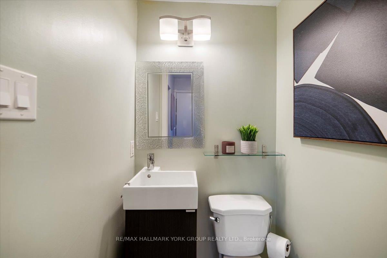
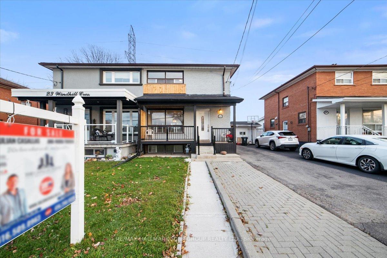
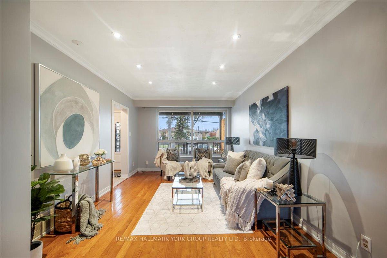
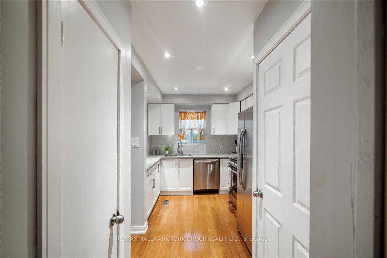
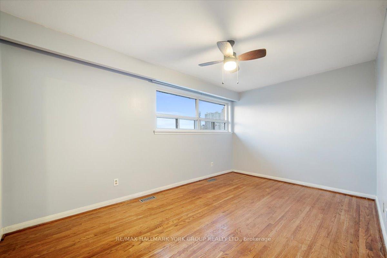
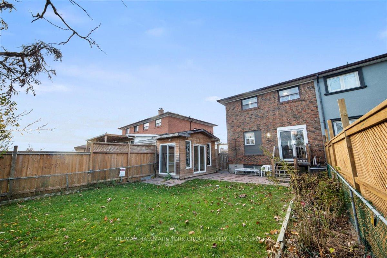
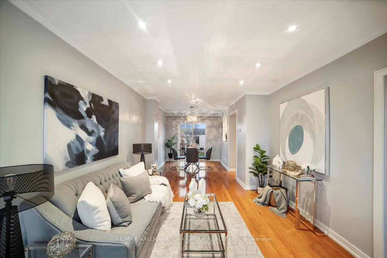
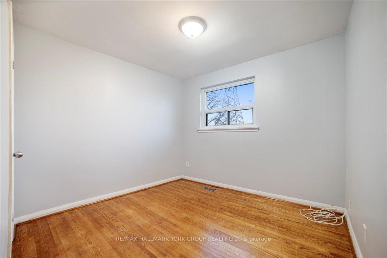
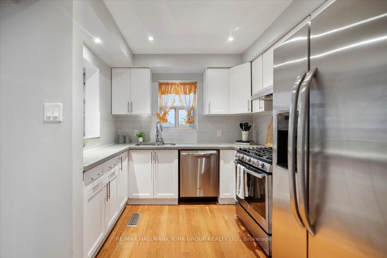
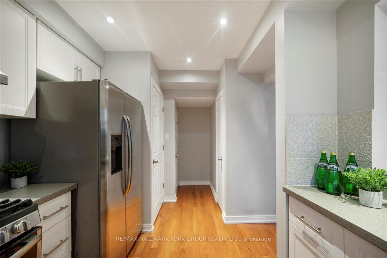
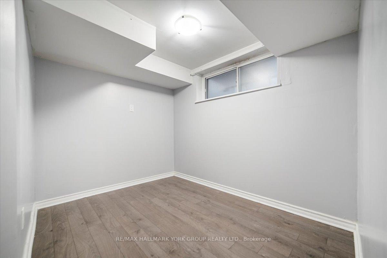
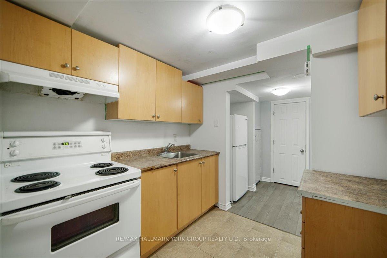
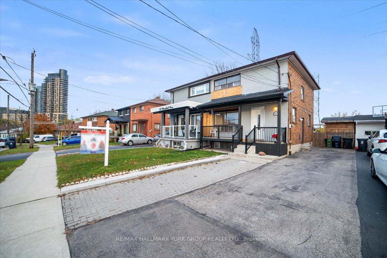
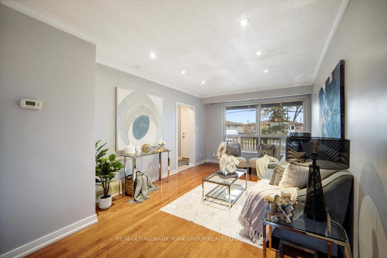
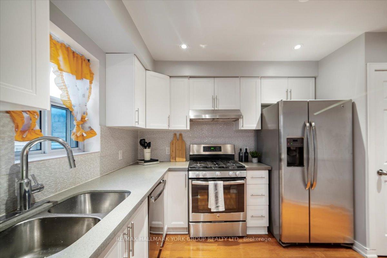
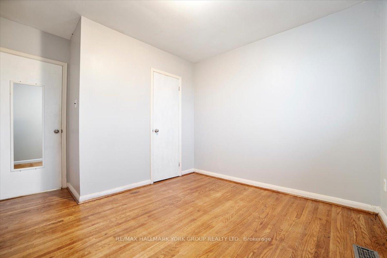
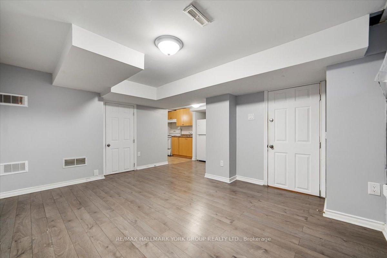
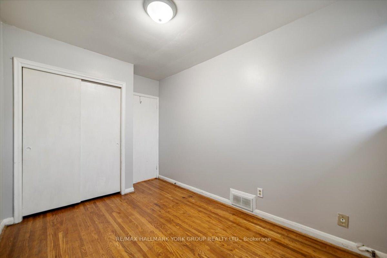
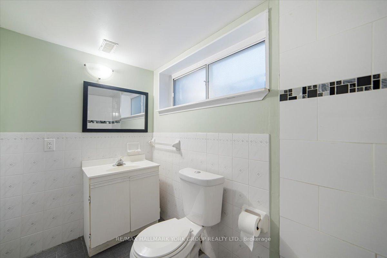
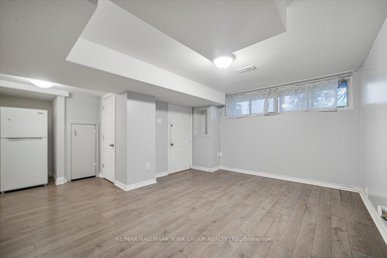
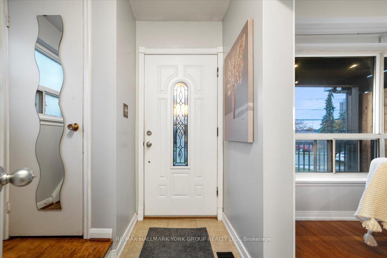
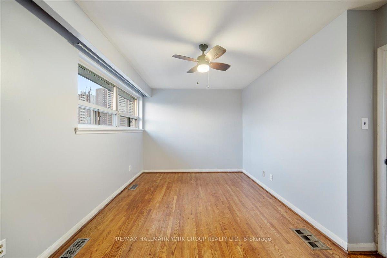

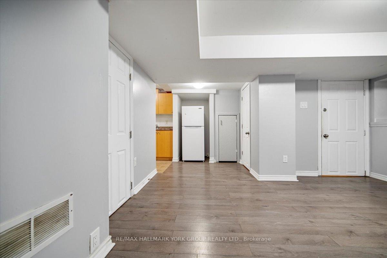


































| Are you looking for a move in ready home with income potential? Look no further! 25 Windhill Cres in North York is now available on the market. Welcome to this beautifully updated 3+1 bedroom semi-detached home, perfect for families and investors alike! This property comes with pot lights throughout the main floor creating a bright and inviting environment. The spacious open concept main floor features a modern layout with ample natural light flowing from the living room to the kitchen and dining area. The driveway offers generous parking space, accommodating multiple vehicles with ease. The large backyard oasis with no neighbors behind is ideal for privacy, relaxation, or entertaining your family and friends. The fully finished basement apartment provides endless opportunities, whether you're looking for an in-law suite, rental income, or extra living space. This home truly has it all, blending comfort, convenience, and versatility in a prime location. Minutes from major highways 407,400, and 401. Minutes from subway stations and walking distance to TTC, schools, shopping, restaurants and much more. Don't miss out on this incredible opportunity, schedule your viewing today! |
| Extras: All electrical light fixtures, fridge, stove, dish washer, washer & dryer. |
| Price | $799,000 |
| Taxes: | $3011.00 |
| Address: | 25 Windhill Cres , Toronto, M9M 1Y1, Ontario |
| Lot Size: | 29.75 x 117.00 (Feet) |
| Directions/Cross Streets: | Weston / Finch |
| Rooms: | 6 |
| Rooms +: | 2 |
| Bedrooms: | 3 |
| Bedrooms +: | 1 |
| Kitchens: | 1 |
| Kitchens +: | 1 |
| Family Room: | N |
| Basement: | Apartment, Sep Entrance |
| Property Type: | Semi-Detached |
| Style: | 2-Storey |
| Exterior: | Brick |
| Garage Type: | None |
| (Parking/)Drive: | Private |
| Drive Parking Spaces: | 4 |
| Pool: | None |
| Fireplace/Stove: | N |
| Heat Source: | Gas |
| Heat Type: | Forced Air |
| Central Air Conditioning: | Central Air |
| Laundry Level: | Main |
| Sewers: | Sewers |
| Water: | Municipal |
$
%
Years
This calculator is for demonstration purposes only. Always consult a professional
financial advisor before making personal financial decisions.
| Although the information displayed is believed to be accurate, no warranties or representations are made of any kind. |
| RE/MAX HALLMARK YORK GROUP REALTY LTD. |
- Listing -1 of 0
|
|

Simon Huang
Broker
Bus:
905-241-2222
Fax:
905-241-3333
| Virtual Tour | Book Showing | Email a Friend |
Jump To:
At a Glance:
| Type: | Freehold - Semi-Detached |
| Area: | Toronto |
| Municipality: | Toronto |
| Neighbourhood: | Humbermede |
| Style: | 2-Storey |
| Lot Size: | 29.75 x 117.00(Feet) |
| Approximate Age: | |
| Tax: | $3,011 |
| Maintenance Fee: | $0 |
| Beds: | 3+1 |
| Baths: | 3 |
| Garage: | 0 |
| Fireplace: | N |
| Air Conditioning: | |
| Pool: | None |
Locatin Map:
Payment Calculator:

Listing added to your favorite list
Looking for resale homes?

By agreeing to Terms of Use, you will have ability to search up to 230529 listings and access to richer information than found on REALTOR.ca through my website.

