$575,000
Available - For Sale
Listing ID: X9709829
1538 Cherryhill Rd , Peterborough, K9K 1A8, Ontario
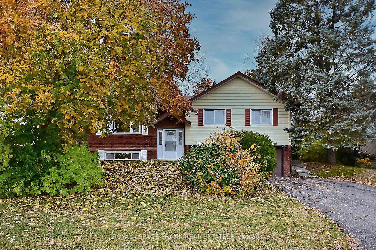
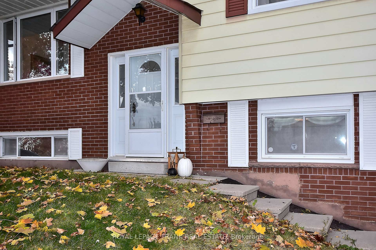
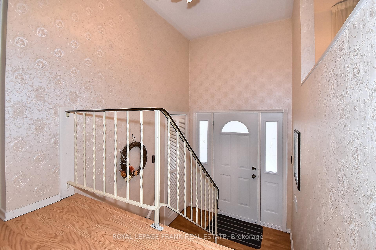
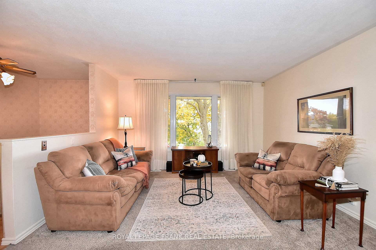
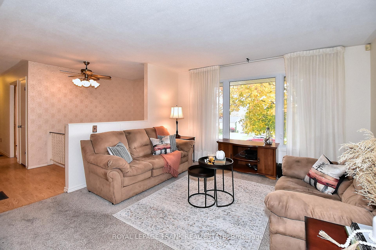
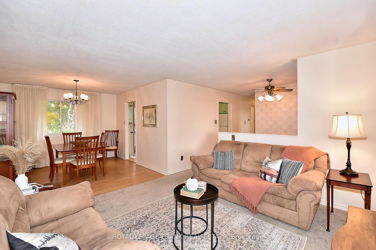
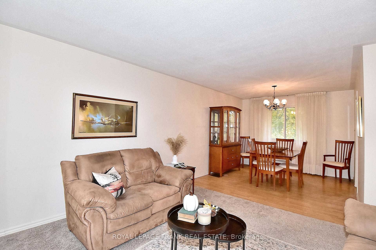
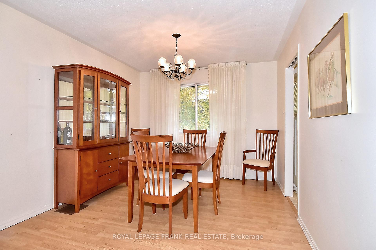
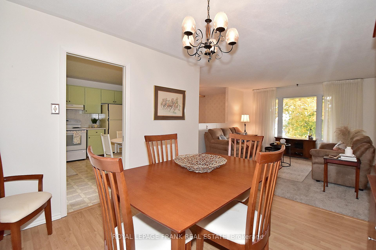
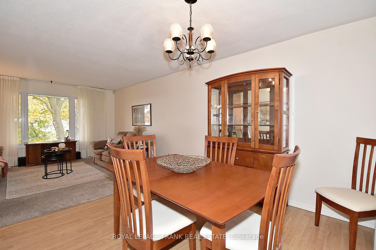
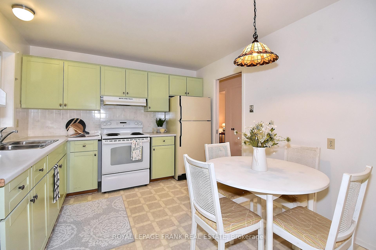
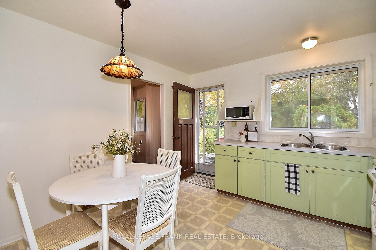
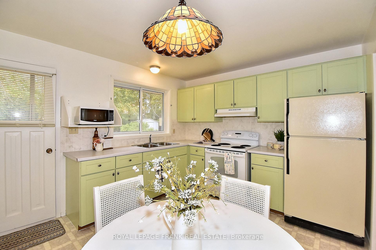
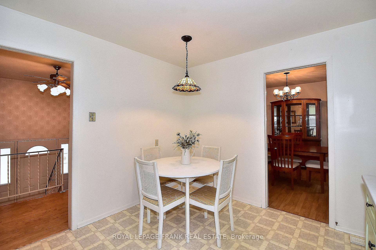
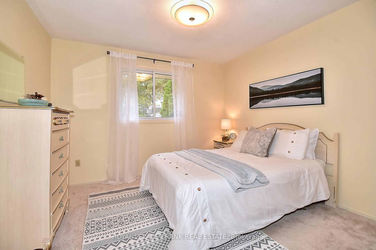
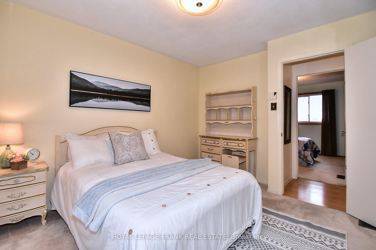
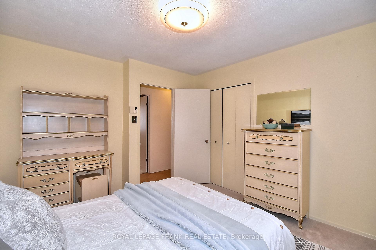
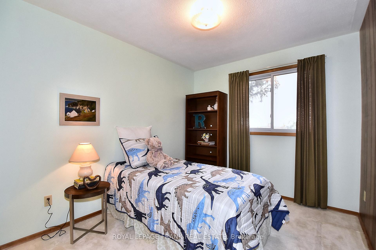
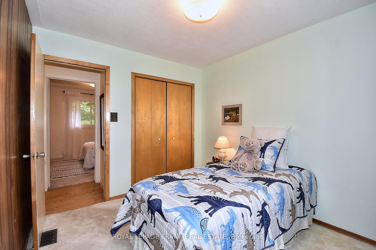
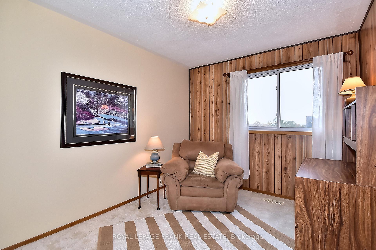
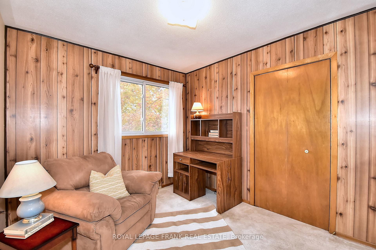
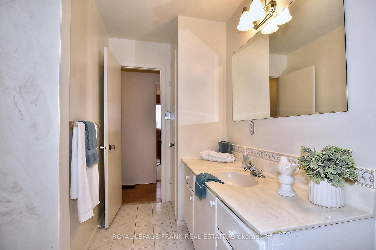
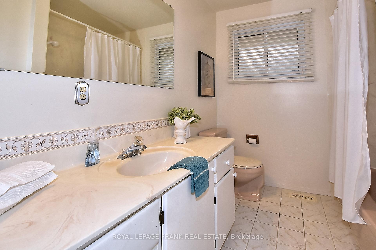
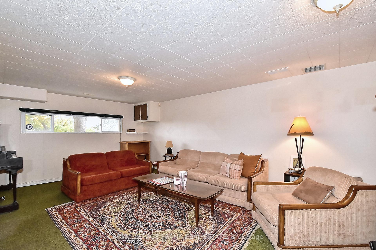
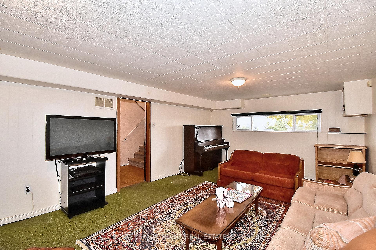
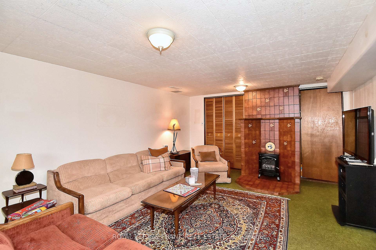
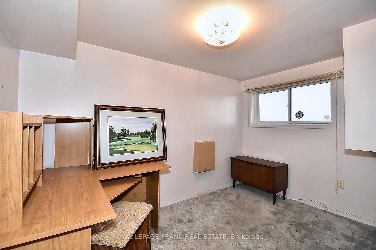
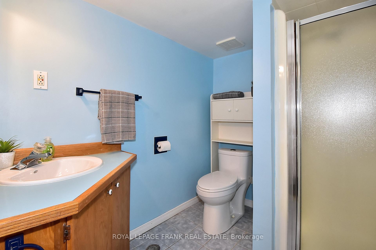
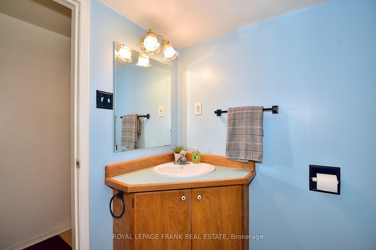
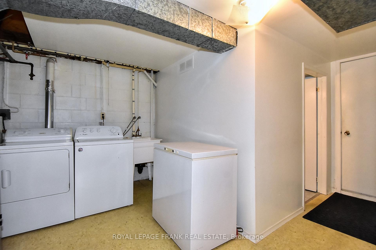
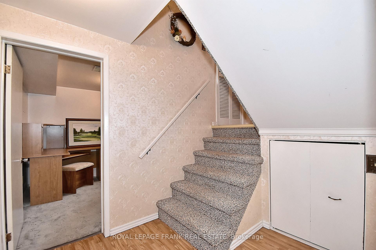
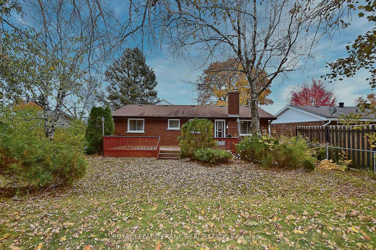
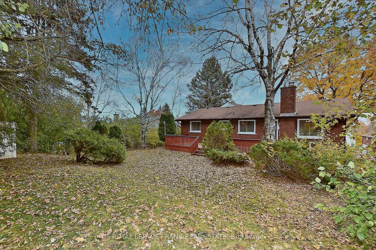
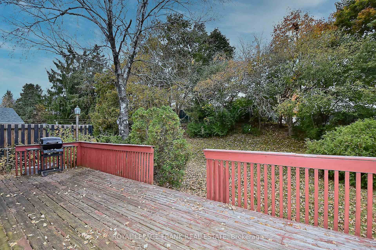
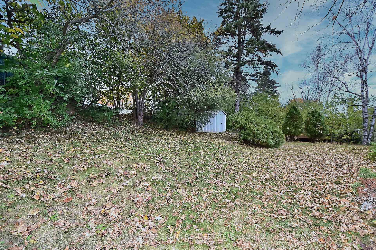
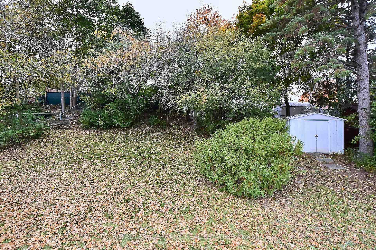
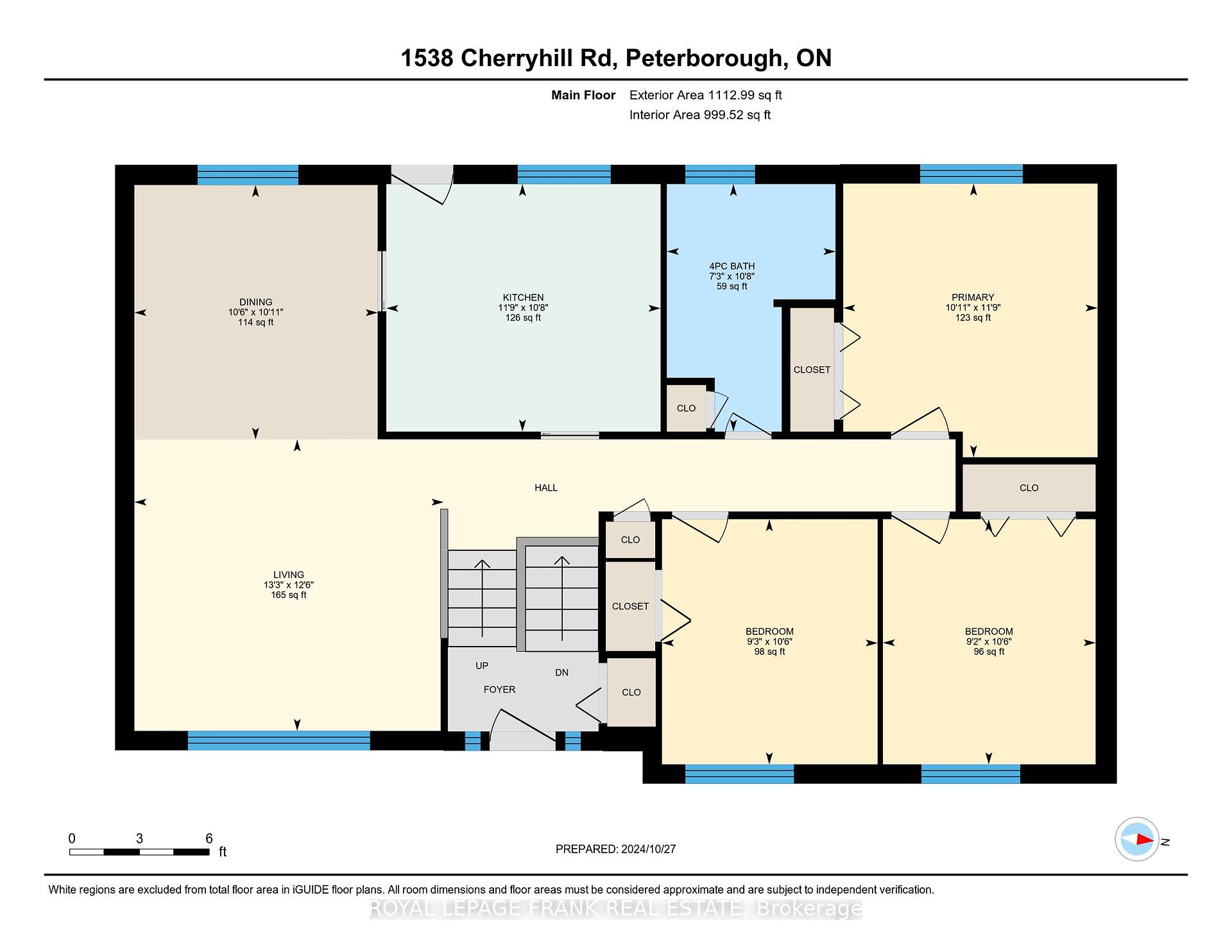
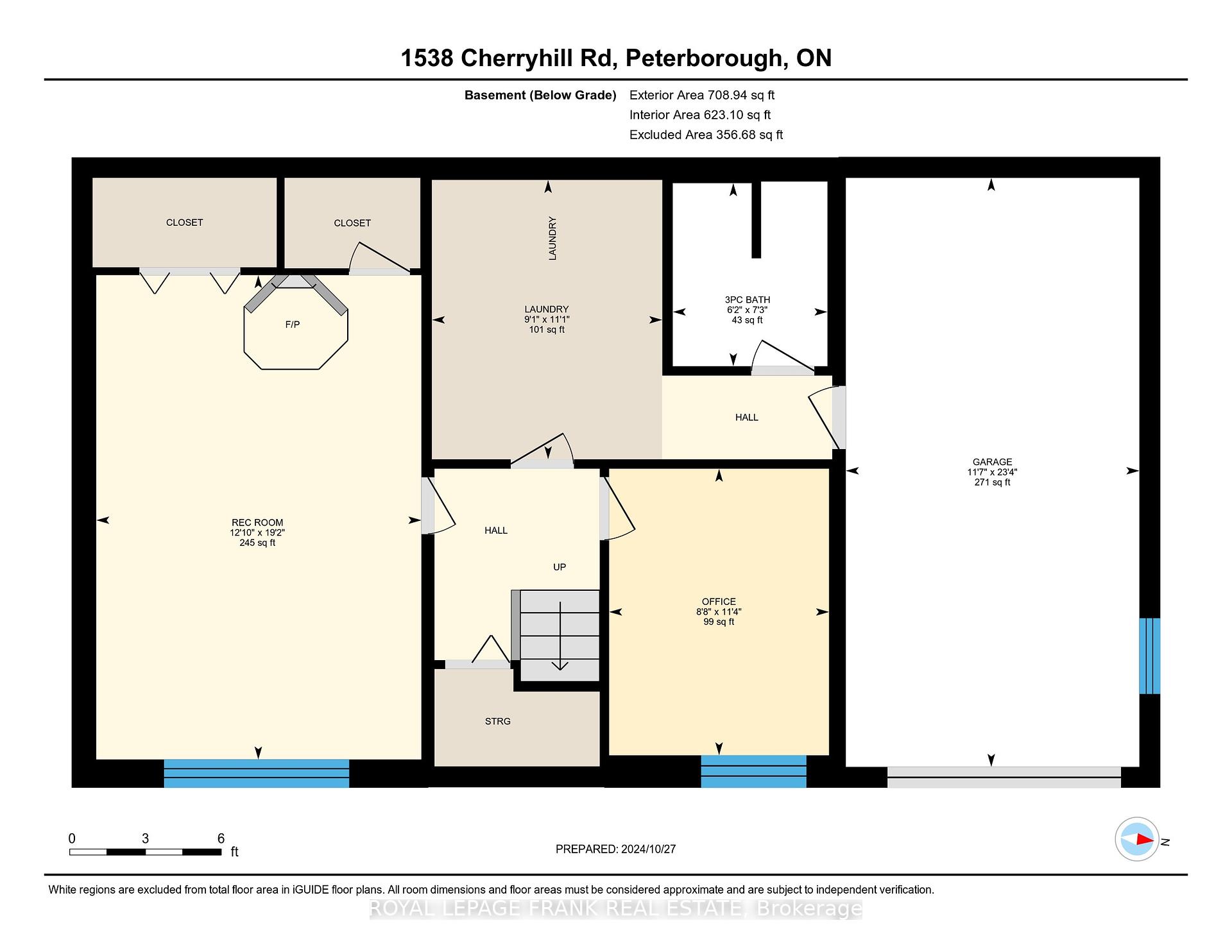
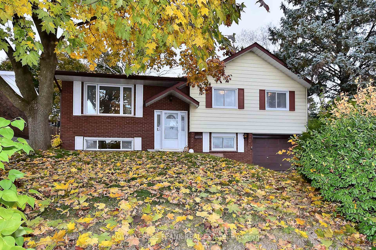
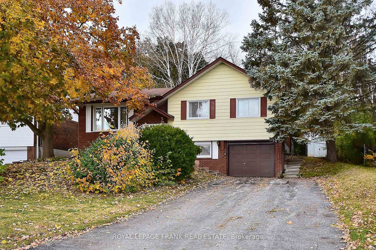








































| This great bungalow, located in Kawartha Heights neighbourhood, is ready for the next generation to love and enjoy! Solid family home has a good sized eat-in kitchen, with L-shaped living/dining combo that is perfect for family time. 3 bedrooms and full bath on the main floor and another den/bedroom and 3 pc bath in the lower. Large windows allow plenty of light into the cozy rec room on the lower level to play games, do hobbies or read a book by the heat of the electric fireplace. Large deck off the kitchen is perfect for a BBQ or just sitting to enjoy the peace of a nicely treed backyard. The double wide driveway accommodates 5 cars, so the attached single car garage can be used as a workshop or for storage. Located in the Kawartha Heights PS/James Strath/Crestwood school district and also close to Fleming College and shopping on Lansdowne St. Great commuter location too, close to Hwy 115/Hwy 7 access. From one family to another, this home is waiting to make new memories with you! |
| Price | $575,000 |
| Taxes: | $4047.94 |
| Assessment: | $245000 |
| Assessment Year: | 2024 |
| Address: | 1538 Cherryhill Rd , Peterborough, K9K 1A8, Ontario |
| Lot Size: | 60.00 x 137.94 (Feet) |
| Directions/Cross Streets: | Lansdowne W, Kawartha Heights Blvd, Cherryhill Rd @ Redwood |
| Rooms: | 7 |
| Rooms +: | 4 |
| Bedrooms: | 3 |
| Bedrooms +: | 1 |
| Kitchens: | 1 |
| Family Room: | N |
| Basement: | Finished |
| Approximatly Age: | 31-50 |
| Property Type: | Detached |
| Style: | Bungalow-Raised |
| Exterior: | Brick, Vinyl Siding |
| Garage Type: | Built-In |
| (Parking/)Drive: | Pvt Double |
| Drive Parking Spaces: | 5 |
| Pool: | None |
| Approximatly Age: | 31-50 |
| Approximatly Square Footage: | 1100-1500 |
| Property Features: | Golf, Hospital, Rec Centre, School |
| Fireplace/Stove: | Y |
| Heat Source: | Gas |
| Heat Type: | Forced Air |
| Central Air Conditioning: | Central Air |
| Laundry Level: | Lower |
| Sewers: | Sewers |
| Water: | Municipal |
| Utilities-Cable: | A |
| Utilities-Hydro: | Y |
| Utilities-Gas: | Y |
| Utilities-Telephone: | A |
$
%
Years
This calculator is for demonstration purposes only. Always consult a professional
financial advisor before making personal financial decisions.
| Although the information displayed is believed to be accurate, no warranties or representations are made of any kind. |
| ROYAL LEPAGE FRANK REAL ESTATE |
- Listing -1 of 0
|
|

Simon Huang
Broker
Bus:
905-241-2222
Fax:
905-241-3333
| Virtual Tour | Book Showing | Email a Friend |
Jump To:
At a Glance:
| Type: | Freehold - Detached |
| Area: | Peterborough |
| Municipality: | Peterborough |
| Neighbourhood: | Monaghan |
| Style: | Bungalow-Raised |
| Lot Size: | 60.00 x 137.94(Feet) |
| Approximate Age: | 31-50 |
| Tax: | $4,047.94 |
| Maintenance Fee: | $0 |
| Beds: | 3+1 |
| Baths: | 2 |
| Garage: | 0 |
| Fireplace: | Y |
| Air Conditioning: | |
| Pool: | None |
Locatin Map:
Payment Calculator:

Listing added to your favorite list
Looking for resale homes?

By agreeing to Terms of Use, you will have ability to search up to 236927 listings and access to richer information than found on REALTOR.ca through my website.

