$4,999
Available - For Rent
Listing ID: C9398768
488 University Ave , Unit 2516, Toronto, M5G 0C1, Ontario
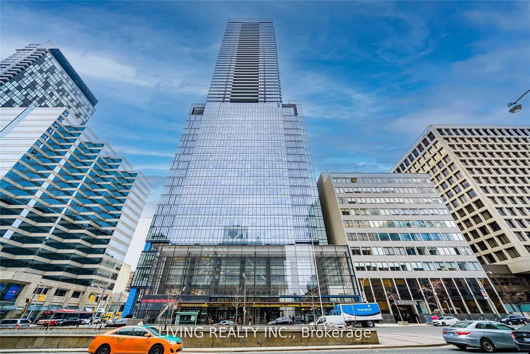
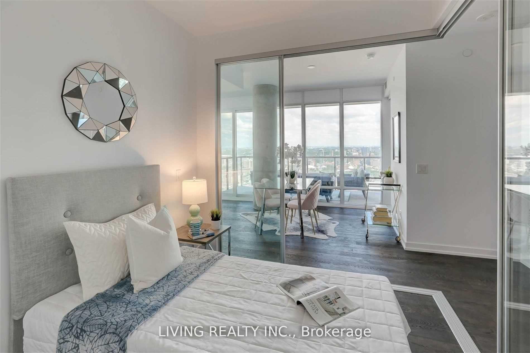
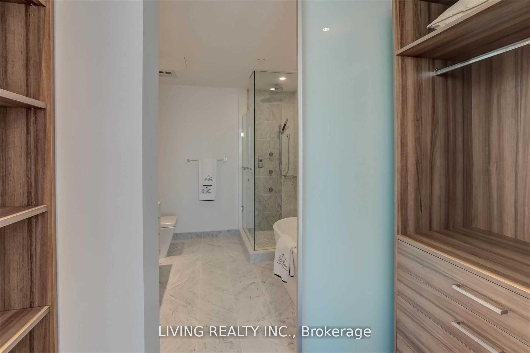
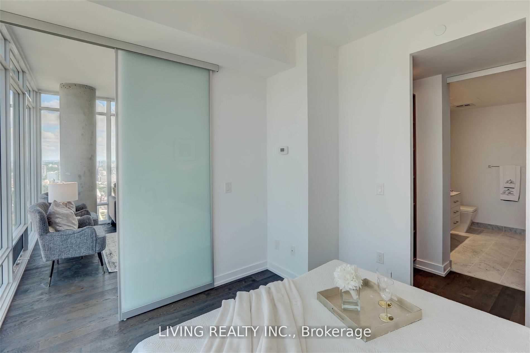
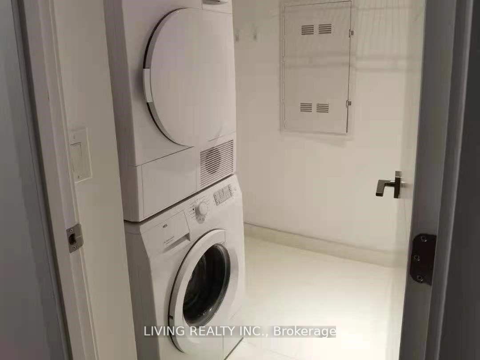
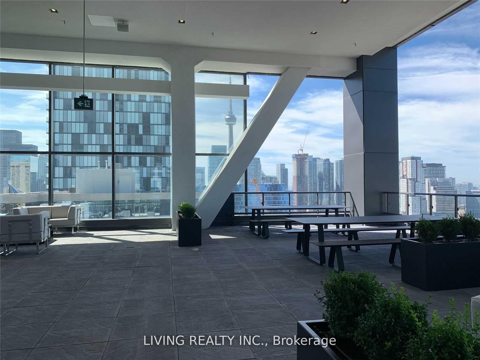
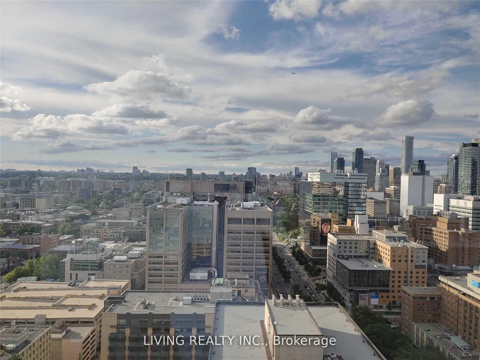
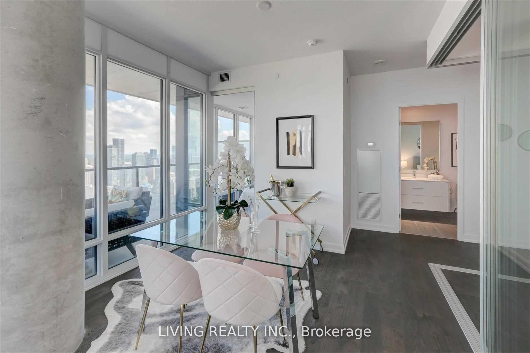
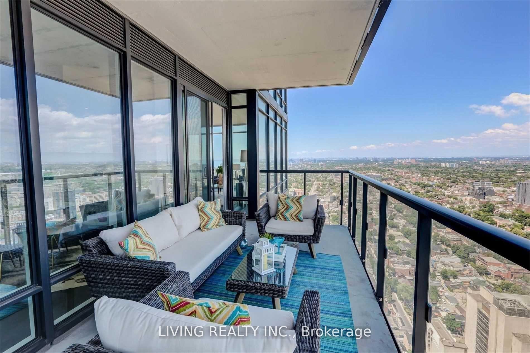
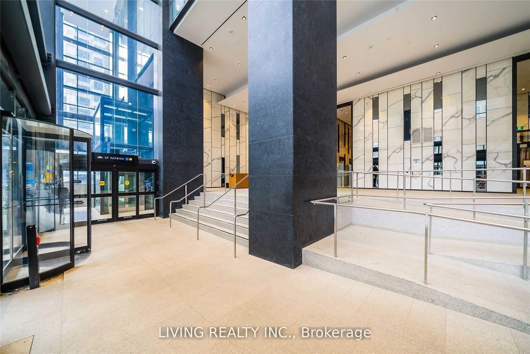
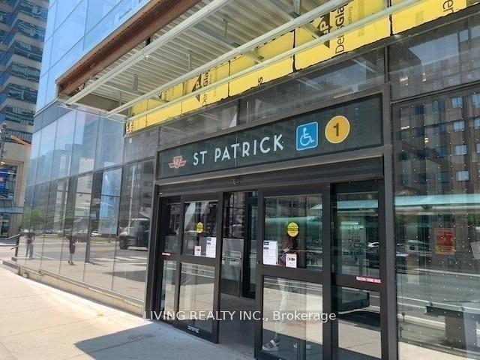
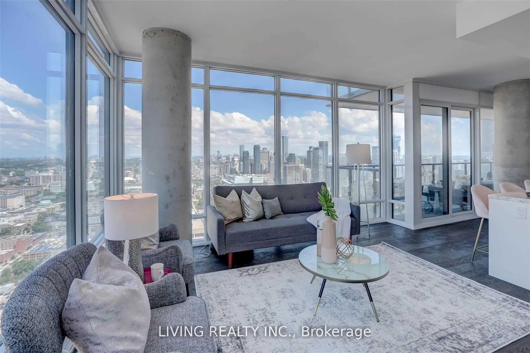
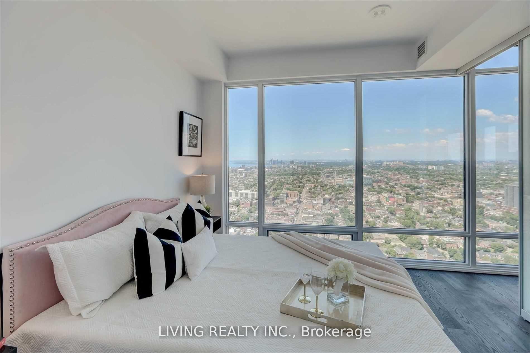
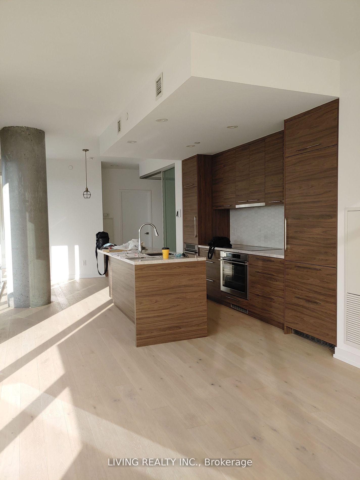
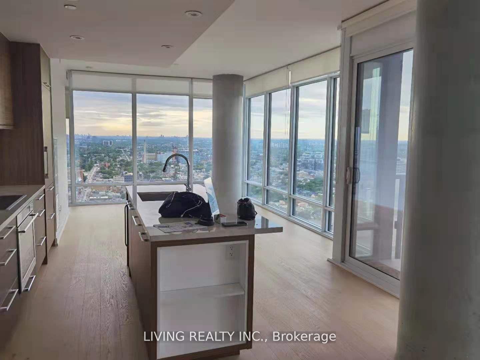
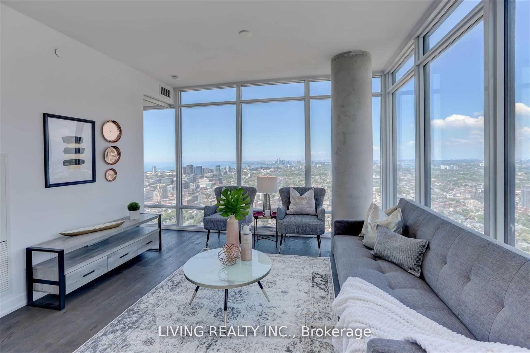
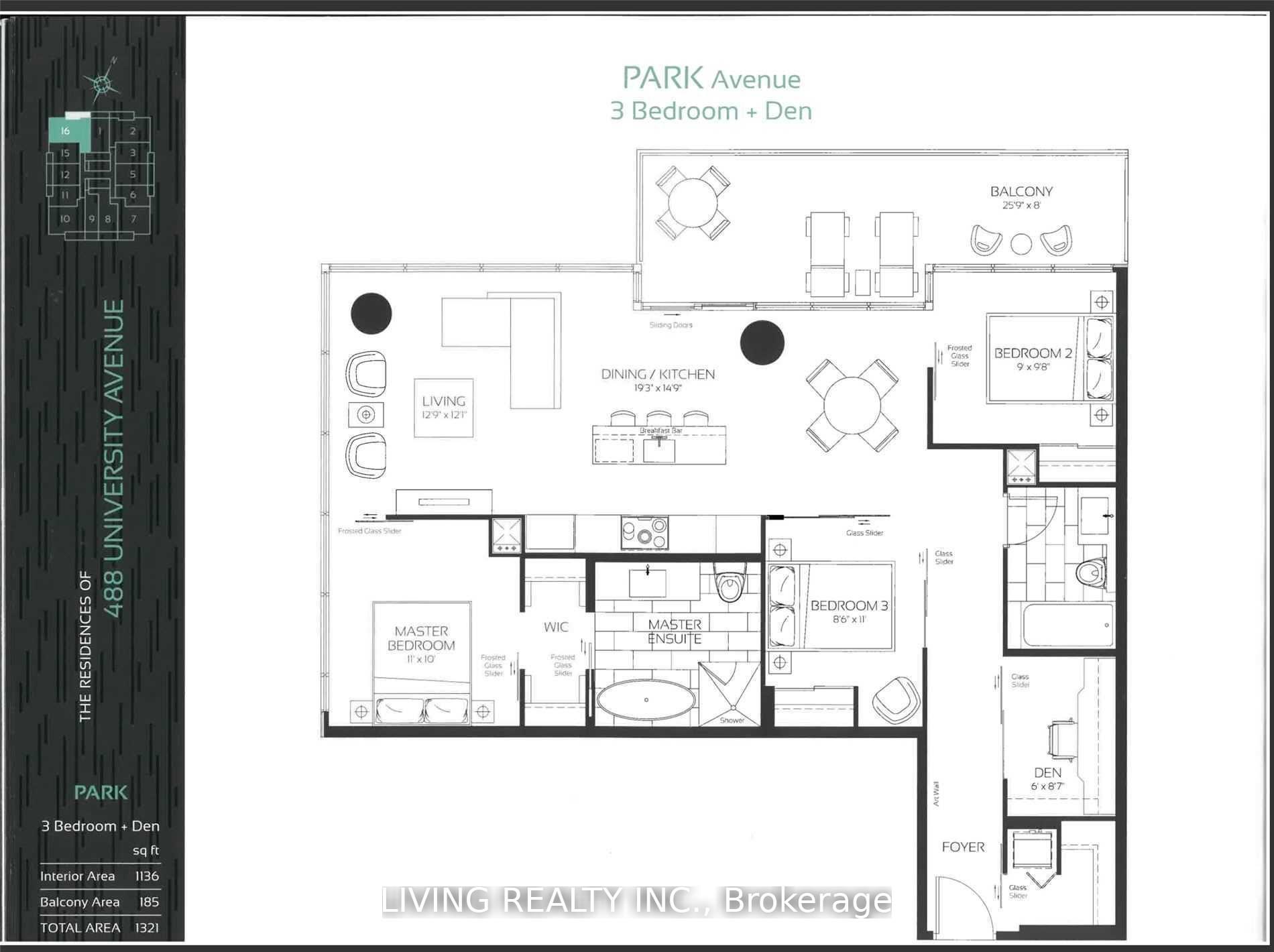
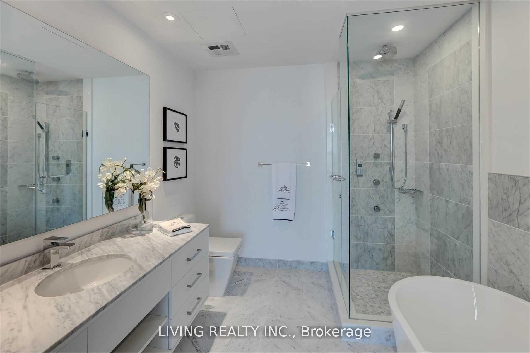
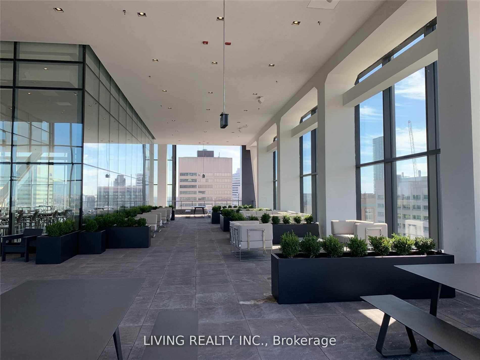
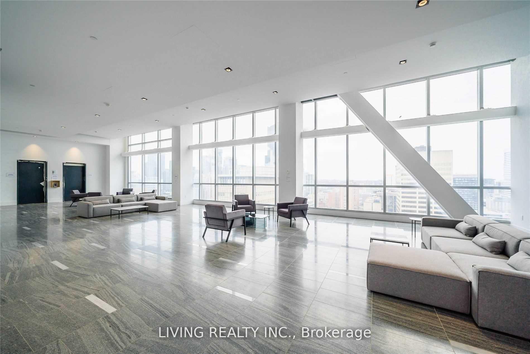
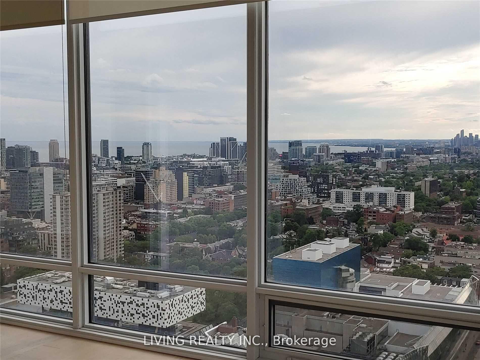





















| Exceptional 3 Bedroom + Den Luxury Suite in University & Dundas Prime Location. Den can Serve as The 4th Bedroom. Open-Concept Layout extending to Large Balcony With Fantastic View. 9'ftFloor-To-Ceiling window. Modern Kitchen With Many high-end top-of-the-line appliances. Amenities include 40,000 SQF Sky Club with an 80-ft indoor saltwater pool, rooftop terrace, state-of-the-art fitness center, hot tub, steam rooms, and sauna. Direct Access To St. Patrick's Subway. Walk To U of T, UHN Hospitals, Eaton Centre, OCAD University, Dental School, Toronto Metropolitan University, City Hall, College Park Shops, Financial District & Spadina China Town |
| Extras: Upgraded Mirror TV In Master, B/I Wine Fridge, Freestanding Bath Tub, Customer Made Blinds. Electrical lighting Fixtures, B/I Appliances (Fridge, Dishwasher, Microwave), Stacked Front door Washer & Dryer |
| Price | $4,999 |
| Address: | 488 University Ave , Unit 2516, Toronto, M5G 0C1, Ontario |
| Province/State: | Ontario |
| Condo Corporation No | TSCC |
| Level | 08 |
| Unit No | 16 |
| Directions/Cross Streets: | University/Dundas |
| Rooms: | 7 |
| Bedrooms: | 3 |
| Bedrooms +: | 1 |
| Kitchens: | 1 |
| Family Room: | Y |
| Basement: | None |
| Furnished: | N |
| Approximatly Age: | 0-5 |
| Property Type: | Condo Apt |
| Style: | Apartment |
| Exterior: | Concrete |
| Garage Type: | Underground |
| Garage(/Parking)Space: | 0.00 |
| Drive Parking Spaces: | 0 |
| Park #1 | |
| Parking Type: | None |
| Exposure: | Nw |
| Balcony: | Open |
| Locker: | None |
| Pet Permited: | Restrict |
| Approximatly Age: | 0-5 |
| Approximatly Square Footage: | 1000-1199 |
| Common Elements Included: | Y |
| Building Insurance Included: | Y |
| Fireplace/Stove: | N |
| Heat Source: | Gas |
| Heat Type: | Forced Air |
| Central Air Conditioning: | Central Air |
| Ensuite Laundry: | Y |
| Although the information displayed is believed to be accurate, no warranties or representations are made of any kind. |
| LIVING REALTY INC. |
- Listing -1 of 0
|
|

Simon Huang
Broker
Bus:
905-241-2222
Fax:
905-241-3333
| Book Showing | Email a Friend |
Jump To:
At a Glance:
| Type: | Condo - Condo Apt |
| Area: | Toronto |
| Municipality: | Toronto |
| Neighbourhood: | University |
| Style: | Apartment |
| Lot Size: | x () |
| Approximate Age: | 0-5 |
| Tax: | $0 |
| Maintenance Fee: | $0 |
| Beds: | 3+1 |
| Baths: | 2 |
| Garage: | 0 |
| Fireplace: | N |
| Air Conditioning: | |
| Pool: |
Locatin Map:

Listing added to your favorite list
Looking for resale homes?

By agreeing to Terms of Use, you will have ability to search up to 236927 listings and access to richer information than found on REALTOR.ca through my website.

