$949,000
Available - For Sale
Listing ID: C9510817
296 Torresdale Ave , Unit 17, Toronto, M2R 3N3, Ontario
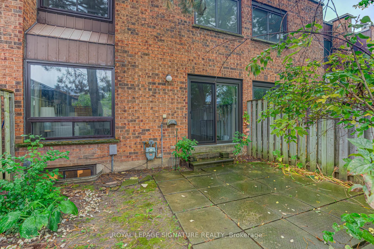
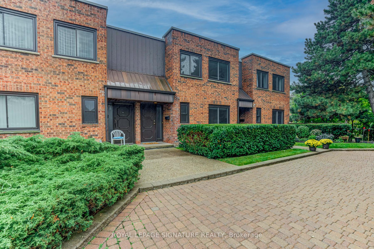
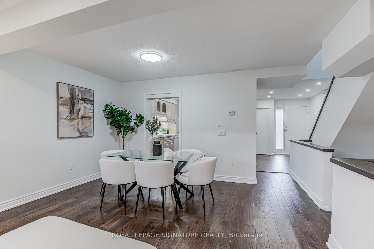
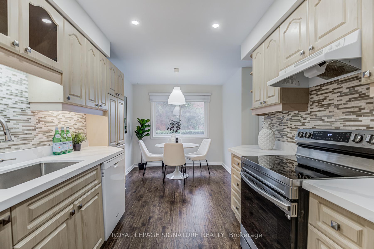
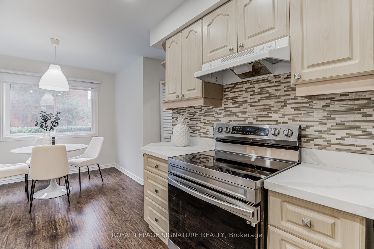
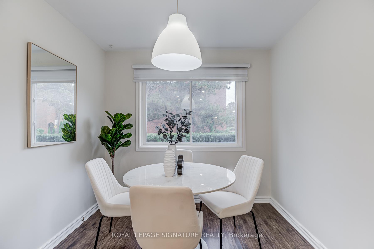
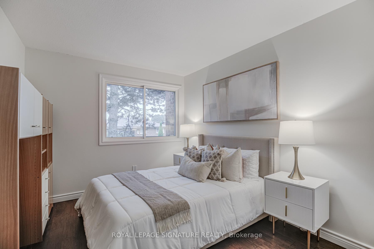
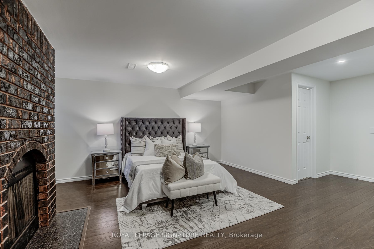
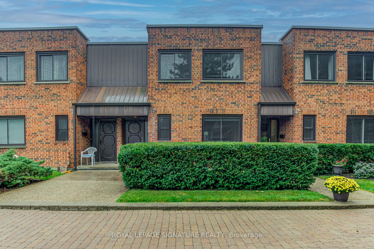
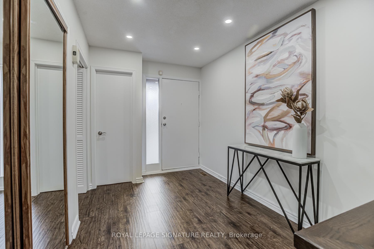
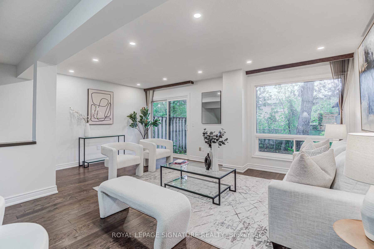
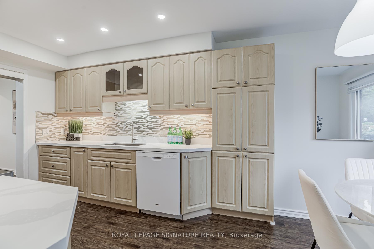
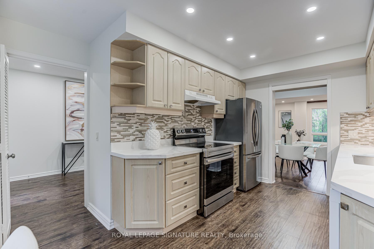
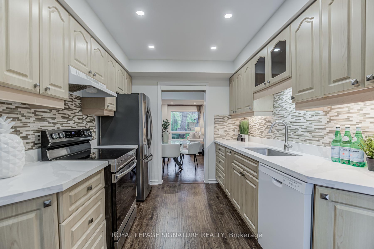
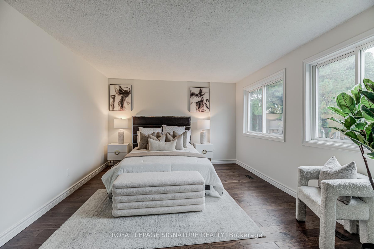
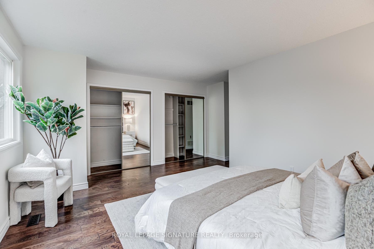
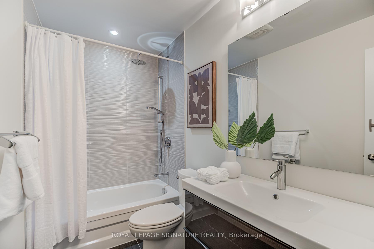
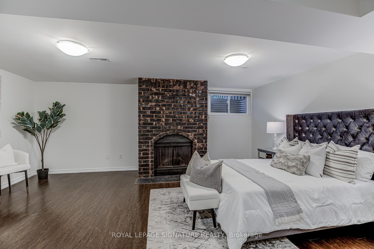
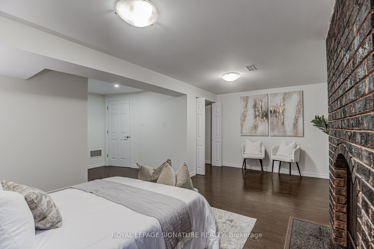
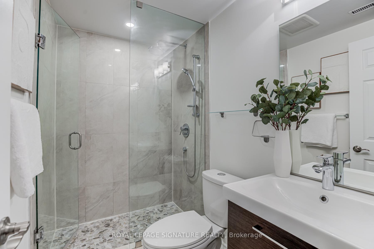
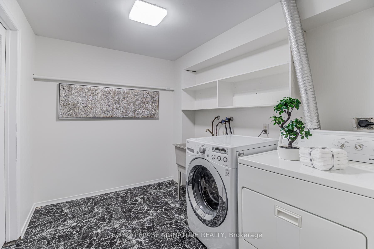
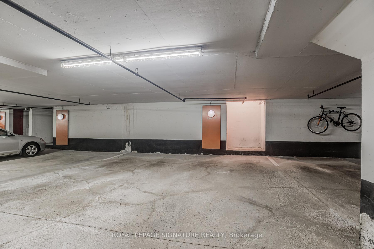
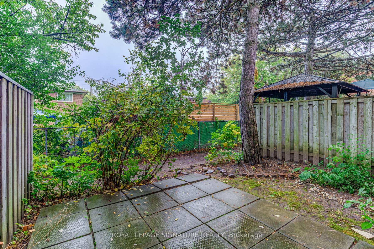
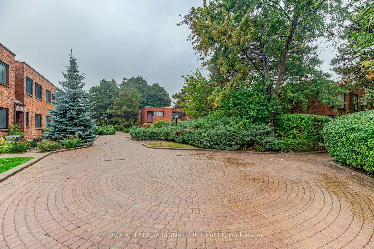
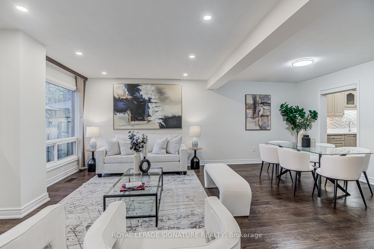
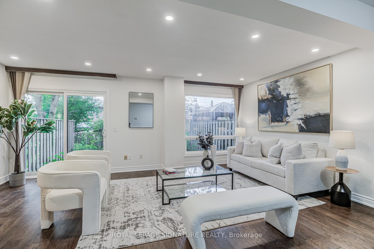
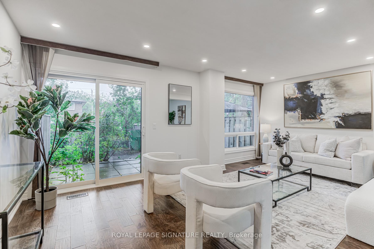
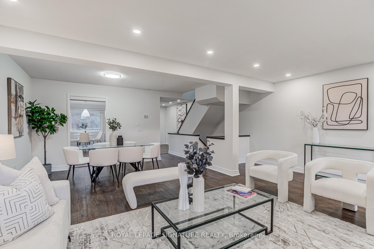
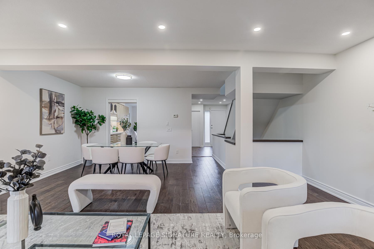
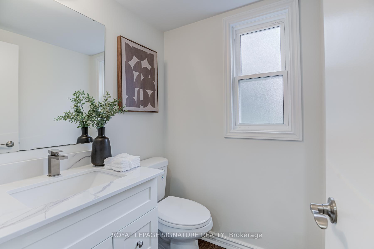
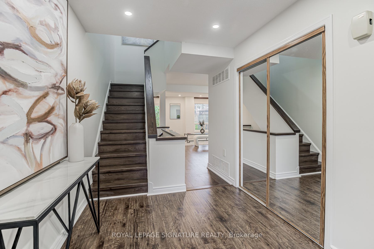
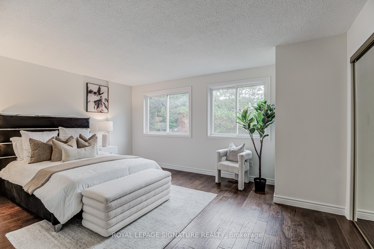
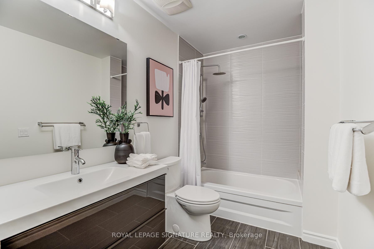
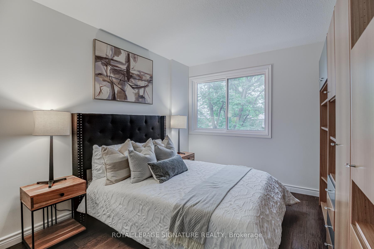
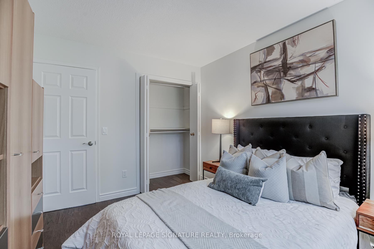
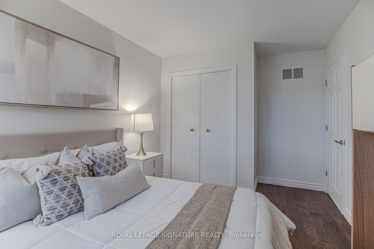
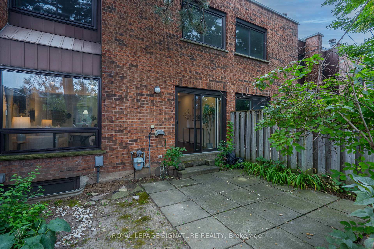





































| Beautifully Renovated 3+1 Bedroom 2-Storey Townhouse Located In A Family Friendly Complex! When You Enter This Upgraded Townhouse You Will Be Stunned By The Brightness & Airy Space, Gorgeous Hardwood & Pot Lights! The Open Concept Living & Dining Overlooking Backyard Is Perfect for Entertaining! The Large Chef's Kitchen Features Quartz Counters and Includes A Spacious Breakfast Area With Large Window! Private Primary Bedroom Features Large Windows, His/Her's Double Closets & 4Pc Ensuite Washroom! Spacious 2nd and 3rd Bedrooms Also include Large Windows, Double Closets and Share An Upgraded 4Pc Bathroom! The Finished Basement Has Separate Entrance With Direct Access To The 2 Underground Parking Spots and Features A Large Rec Room or 4th Bedroom With Wood Burning Fire Place and 4PC Ensuite Washroom With Glass Shower! Private South Facing Backyard With Large Stone Patio and Mature Trees! |
| Extras: Most Convenient Location With Steps To Public Transit--Direct Bus To York University And Finch Station, Schools, Parks, Grocery Stores, And Places Of Worship. Furnace (2017) AC (2018) Windows (2017) Roof Inspected (2024). |
| Price | $949,000 |
| Taxes: | $3411.93 |
| Maintenance Fee: | 853.87 |
| Address: | 296 Torresdale Ave , Unit 17, Toronto, M2R 3N3, Ontario |
| Province/State: | Ontario |
| Condo Corporation No | YCC |
| Level | 1 |
| Unit No | 39 |
| Directions/Cross Streets: | Bathurst St & Steeles Ave W |
| Rooms: | 8 |
| Rooms +: | 1 |
| Bedrooms: | 3 |
| Bedrooms +: | 1 |
| Kitchens: | 1 |
| Family Room: | N |
| Basement: | Finished, Sep Entrance |
| Property Type: | Condo Townhouse |
| Style: | 2-Storey |
| Exterior: | Brick |
| Garage Type: | Underground |
| Garage(/Parking)Space: | 2.00 |
| Drive Parking Spaces: | 2 |
| Park #1 | |
| Parking Type: | Exclusive |
| Park #2 | |
| Parking Type: | Exclusive |
| Exposure: | S |
| Balcony: | Terr |
| Locker: | None |
| Pet Permited: | Restrict |
| Approximatly Square Footage: | 1800-1999 |
| Building Amenities: | Bbqs Allowed, Visitor Parking |
| Property Features: | Park, Public Transit, Rec Centre, School, School Bus Route |
| Maintenance: | 853.87 |
| Water Included: | Y |
| Common Elements Included: | Y |
| Parking Included: | Y |
| Condo Tax Included: | Y |
| Building Insurance Included: | Y |
| Fireplace/Stove: | Y |
| Heat Source: | Gas |
| Heat Type: | Forced Air |
| Central Air Conditioning: | Central Air |
| Laundry Level: | Lower |
$
%
Years
This calculator is for demonstration purposes only. Always consult a professional
financial advisor before making personal financial decisions.
| Although the information displayed is believed to be accurate, no warranties or representations are made of any kind. |
| ROYAL LEPAGE SIGNATURE REALTY |
- Listing -1 of 0
|
|

Simon Huang
Broker
Bus:
905-241-2222
Fax:
905-241-3333
| Virtual Tour | Book Showing | Email a Friend |
Jump To:
At a Glance:
| Type: | Condo - Condo Townhouse |
| Area: | Toronto |
| Municipality: | Toronto |
| Neighbourhood: | Westminster-Branson |
| Style: | 2-Storey |
| Lot Size: | x () |
| Approximate Age: | |
| Tax: | $3,411.93 |
| Maintenance Fee: | $853.87 |
| Beds: | 3+1 |
| Baths: | 4 |
| Garage: | 2 |
| Fireplace: | Y |
| Air Conditioning: | |
| Pool: |
Locatin Map:
Payment Calculator:

Listing added to your favorite list
Looking for resale homes?

By agreeing to Terms of Use, you will have ability to search up to 236927 listings and access to richer information than found on REALTOR.ca through my website.

