$874,900
Available - For Sale
Listing ID: E10425019
700 Wilson Rd North , Unit 405, Oshawa, L1G 7T5, Ontario
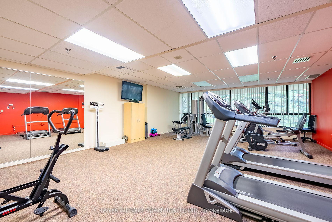
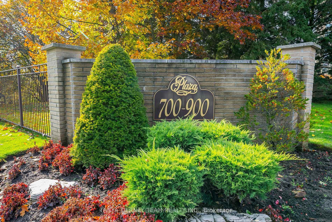
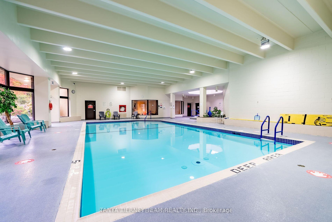
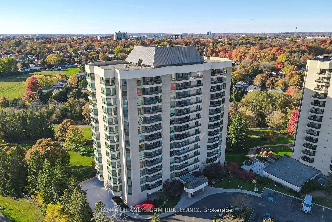
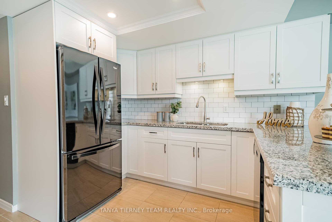
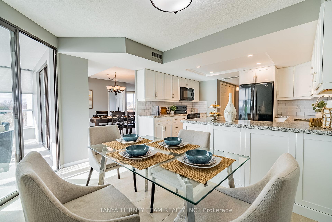
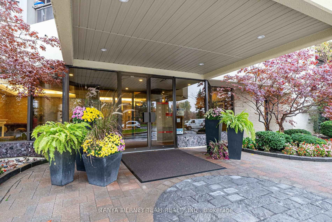
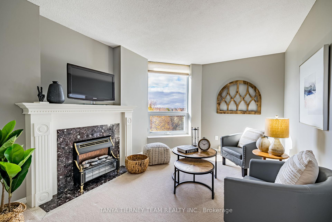
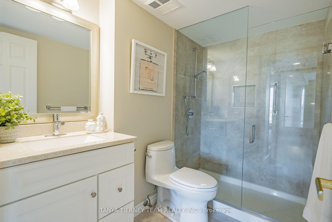
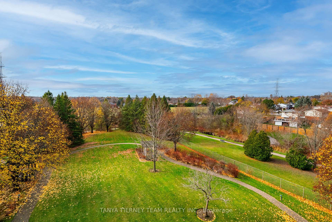
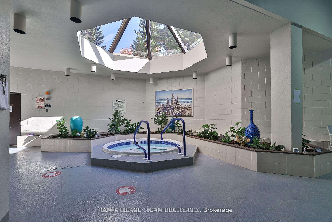
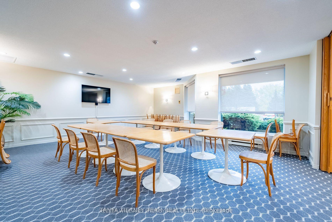
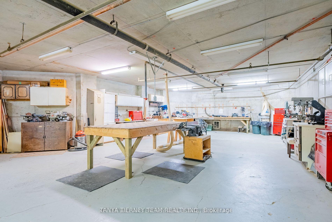
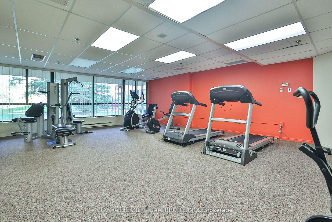
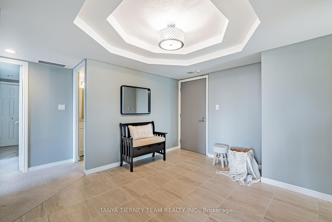
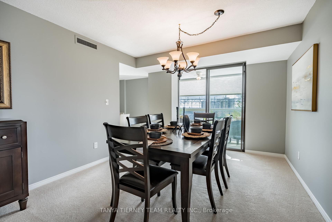
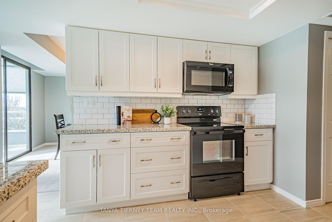
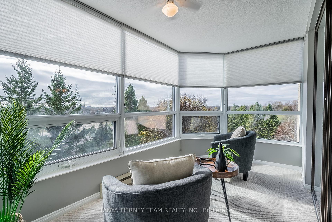
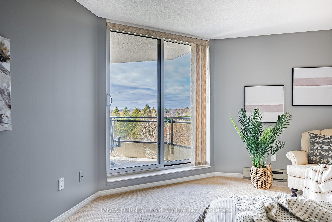
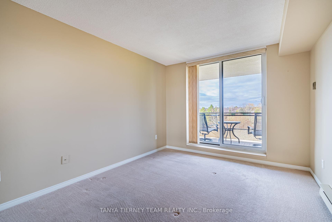
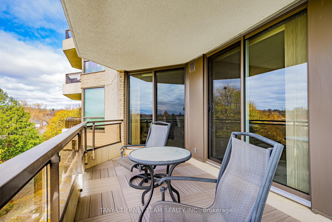
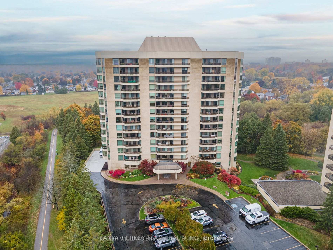
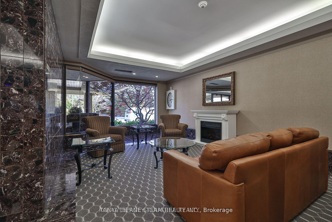
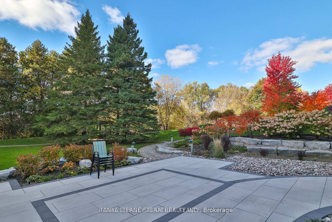
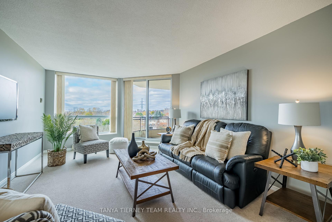
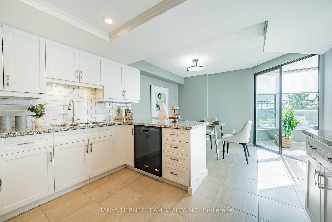
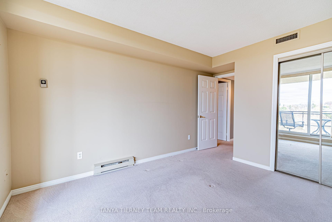
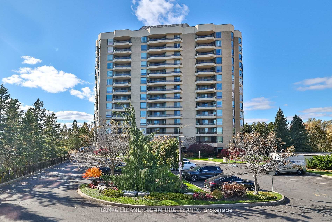
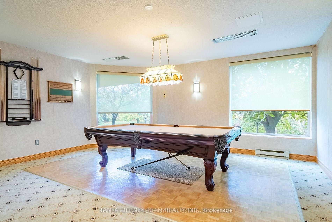
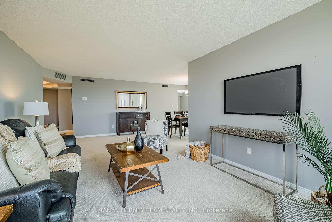
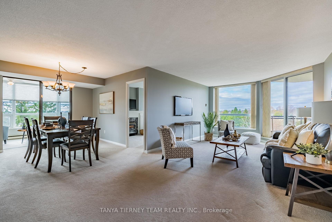
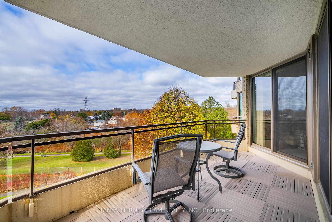
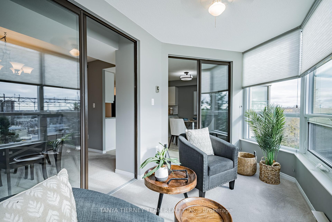
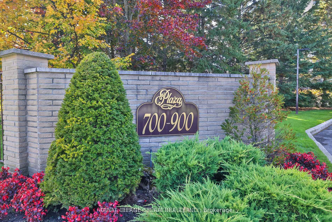
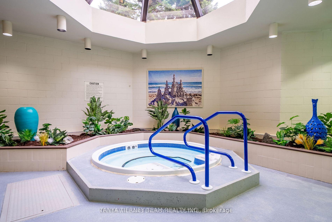
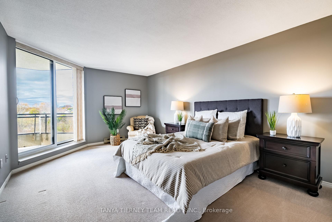
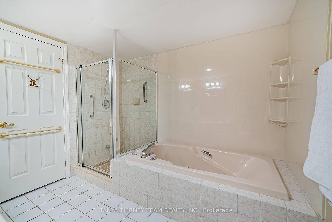
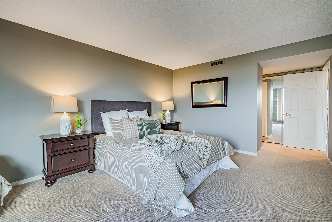
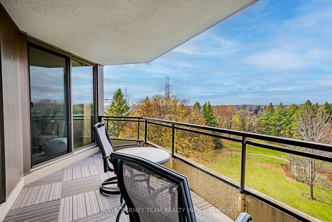
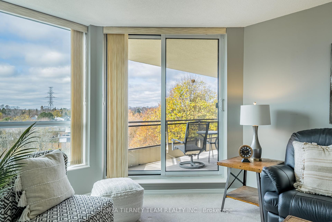
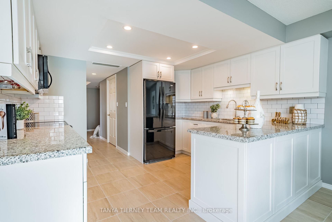
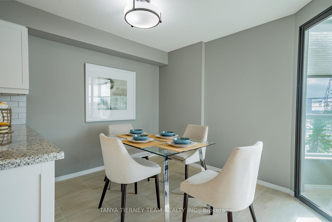
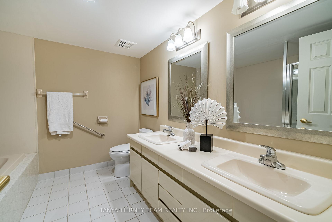











































| Rarely offered & seldom found! This immaculate & well establish Kassinger luxury condo is nestled on a treed lot with panoramic Harmony Creek views! This 1730 sqft beautifully updated unit features a sun filled open concept design complete with 8ft ceilings, 2+1 bedrooms including a primary retreat with 3 double closets, spa like 5pc ensuite with relaxing soaker tub & walk-out to the balcony with west/south exposure. 2nd bedroom also offers great closet space & a walk-out to the balcony. Spacious eat-in kitchen boasts granite countertops, extensive soft close cabinetry, pantry, subway tile backsplash accented by under cabinet lighting, pot lights & spacious breakfast area with walk-out to the sunroom. Designed with entertaining in mind with the elegant formal dining room & impressive living room with 2 additional walk-outs. Convenient den, in-suite storage closet with laundry. Fabulous condo amenities include an indoor pool/spa, gym, weight room, sauna, billiard room, library/card room, party room, indoor workshop, outdoor BBQs, landscaped gardens & an indoor car wash bay. Additional upgrades include windows, doors, elevator upgrades (2021), a complete roof replacement (2023), and a refreshed lobby and party room (2024). Located steps to Harmony Creek walking trails, parks, transits, shops & more! |
| Extras: Monthly maintenance fee covers heat, hydro & water! 5x10ft locker for additional storage, one parking spot with option to rent adjacent spot if needed. |
| Price | $874,900 |
| Taxes: | $5397.67 |
| Maintenance Fee: | 1185.28 |
| Address: | 700 Wilson Rd North , Unit 405, Oshawa, L1G 7T5, Ontario |
| Province/State: | Ontario |
| Condo Corporation No | DCC |
| Level | 4 |
| Unit No | 405 |
| Directions/Cross Streets: | Wilson Rd N & Roassland Rd |
| Rooms: | 8 |
| Bedrooms: | 2 |
| Bedrooms +: | 1 |
| Kitchens: | 1 |
| Family Room: | N |
| Basement: | None |
| Property Type: | Condo Apt |
| Style: | Apartment |
| Exterior: | Brick |
| Garage Type: | Underground |
| Garage(/Parking)Space: | 1.00 |
| Drive Parking Spaces: | 0 |
| Park #1 | |
| Parking Type: | Owned |
| Exposure: | Sw |
| Balcony: | Open |
| Locker: | Owned |
| Pet Permited: | Restrict |
| Retirement Home: | N |
| Approximatly Square Footage: | 1600-1799 |
| Building Amenities: | Exercise Room, Games Room, Indoor Pool, Party/Meeting Room, Sauna, Visitor Parking |
| Property Features: | Clear View, Hospital, Park, Public Transit, Rec Centre, Wooded/Treed |
| Maintenance: | 1185.28 |
| CAC Included: | Y |
| Hydro Included: | Y |
| Water Included: | Y |
| Common Elements Included: | Y |
| Heat Included: | Y |
| Fireplace/Stove: | N |
| Heat Source: | Electric |
| Heat Type: | Heat Pump |
| Central Air Conditioning: | Central Air |
| Ensuite Laundry: | Y |
| Elevator Lift: | Y |
$
%
Years
This calculator is for demonstration purposes only. Always consult a professional
financial advisor before making personal financial decisions.
| Although the information displayed is believed to be accurate, no warranties or representations are made of any kind. |
| TANYA TIERNEY TEAM REALTY INC. |
- Listing -1 of 0
|
|

Simon Huang
Broker
Bus:
905-241-2222
Fax:
905-241-3333
| Virtual Tour | Book Showing | Email a Friend |
Jump To:
At a Glance:
| Type: | Condo - Condo Apt |
| Area: | Durham |
| Municipality: | Oshawa |
| Neighbourhood: | Centennial |
| Style: | Apartment |
| Lot Size: | x () |
| Approximate Age: | |
| Tax: | $5,397.67 |
| Maintenance Fee: | $1,185.28 |
| Beds: | 2+1 |
| Baths: | 2 |
| Garage: | 1 |
| Fireplace: | N |
| Air Conditioning: | |
| Pool: |
Locatin Map:
Payment Calculator:

Listing added to your favorite list
Looking for resale homes?

By agreeing to Terms of Use, you will have ability to search up to 236927 listings and access to richer information than found on REALTOR.ca through my website.

