$2,895
Available - For Rent
Listing ID: E10425319
2550 Castlegate Crossing Dr , Unit 203, Pickering, L1X 0G4, Ontario
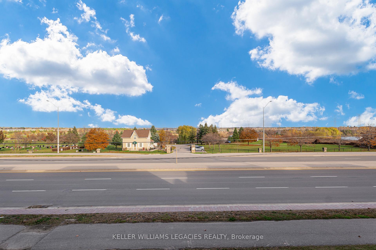
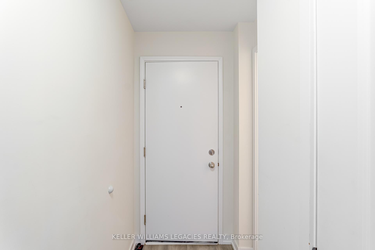
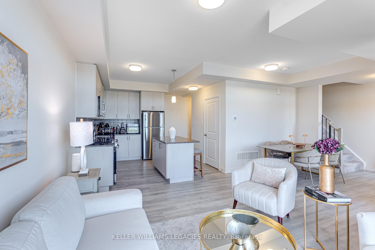
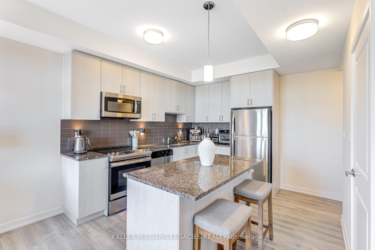
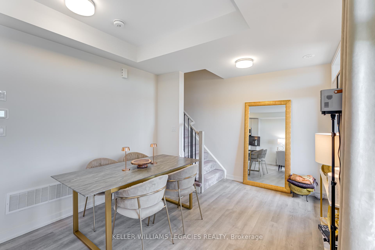
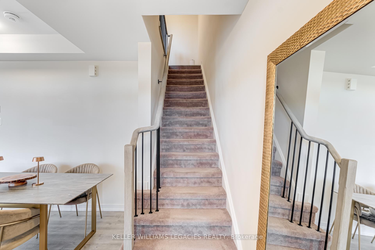
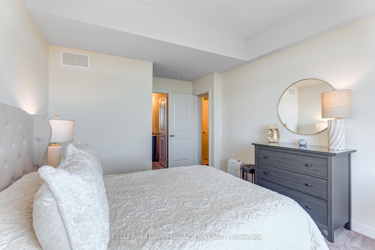
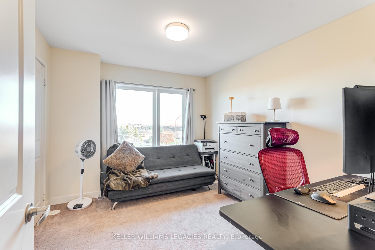
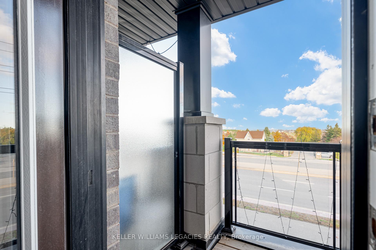
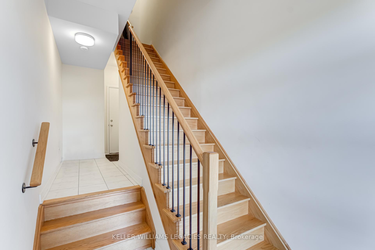
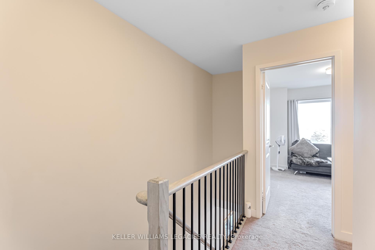
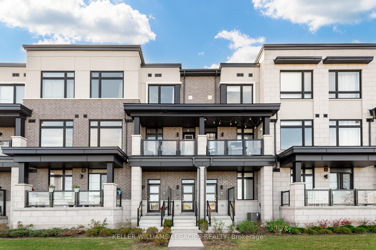
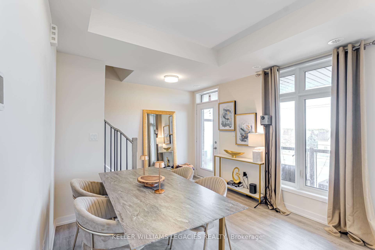
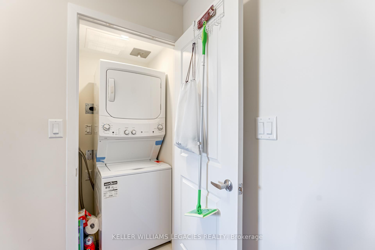
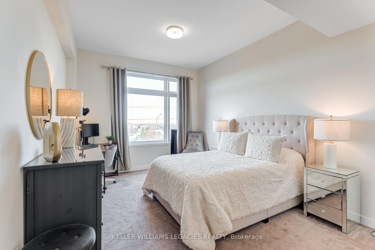
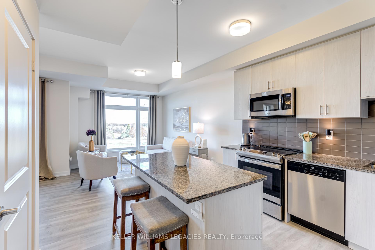
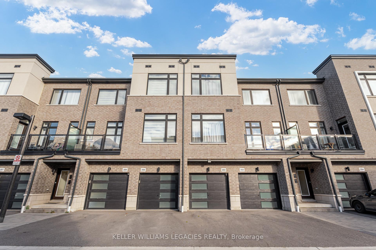
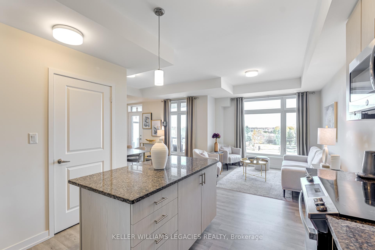
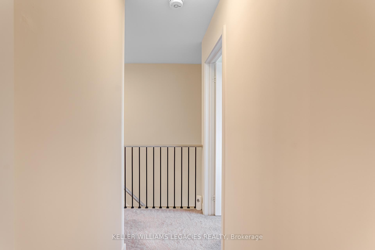
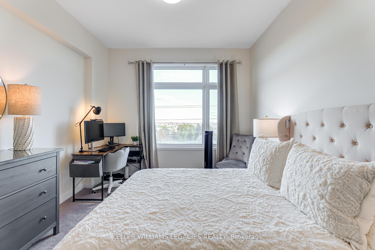
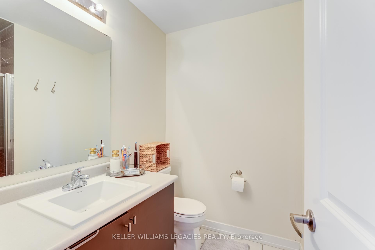
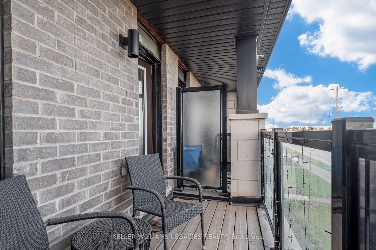

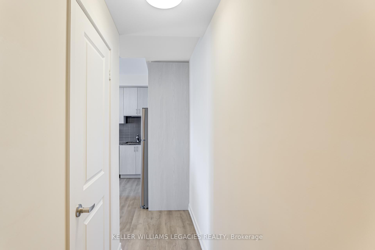
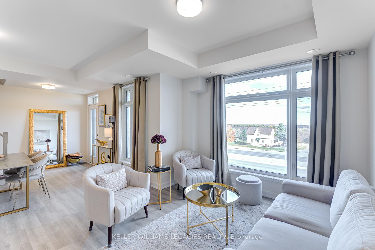
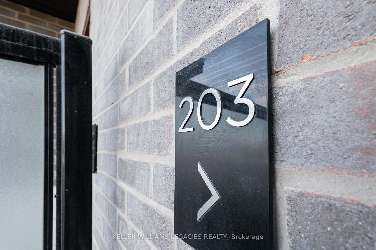
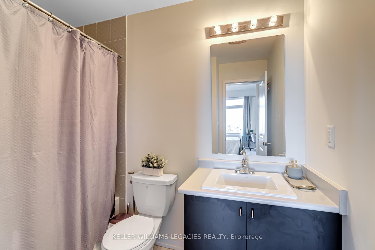
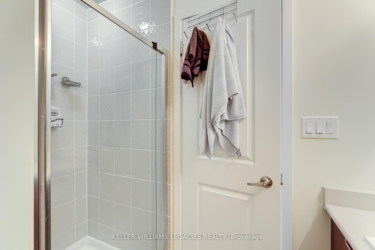
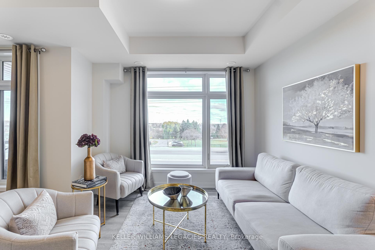
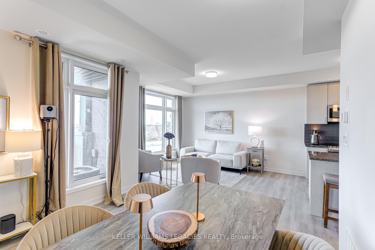
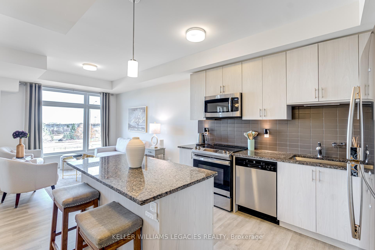
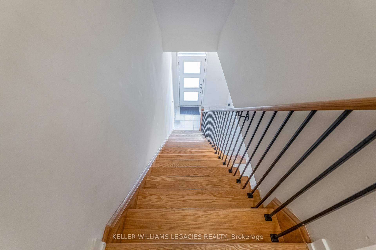
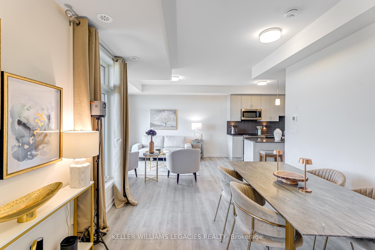
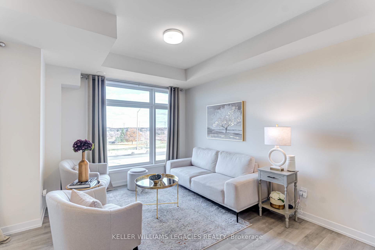
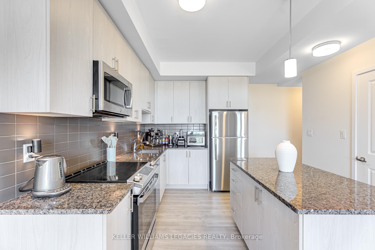
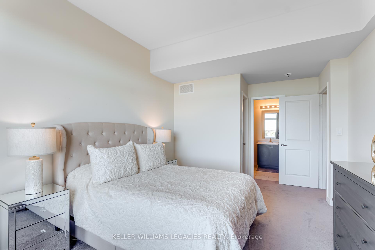
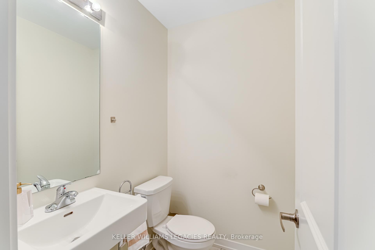
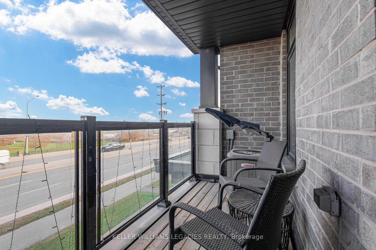
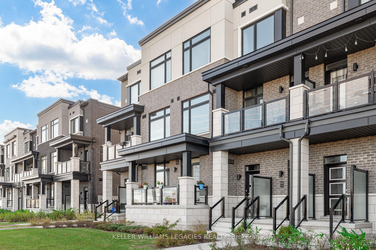







































| Stunning 2-Bedroom Townhome in Desirable Duffin HeightsStep into this beautifully designed, open-concept townhome filled with natural light. The modern kitchen boasts ample cabinetry, stone countertops, stainless steel appliances, and an island with a breakfast barperfect for cooking and entertaining. The spacious living and dining area leads to a private balcony for relaxing or dining al fresco.This home offers two large bedrooms, including a primary suite with a 4-piece ensuite and walk-in closet. Enjoy the convenience of an attached garage with direct home access.Located in a family-friendly neighborhood with easy access to transit, 407/401, GO Station, and local amenities. |
| Price | $2,895 |
| Address: | 2550 Castlegate Crossing Dr , Unit 203, Pickering, L1X 0G4, Ontario |
| Province/State: | Ontario |
| Condo Corporation No | DSCP |
| Level | 2 |
| Unit No | 14 |
| Directions/Cross Streets: | Brock Rd / Rossland Rd |
| Rooms: | 2 |
| Bedrooms: | 2 |
| Bedrooms +: | |
| Kitchens: | 1 |
| Family Room: | Y |
| Basement: | None |
| Furnished: | N |
| Property Type: | Condo Townhouse |
| Style: | 3-Storey |
| Exterior: | Brick |
| Garage Type: | Attached |
| Garage(/Parking)Space: | 1.00 |
| Drive Parking Spaces: | 1 |
| Park #1 | |
| Parking Type: | Owned |
| Exposure: | E |
| Balcony: | Jlte |
| Locker: | None |
| Pet Permited: | N |
| Approximatly Square Footage: | 1200-1399 |
| Parking Included: | Y |
| Fireplace/Stove: | N |
| Heat Source: | Gas |
| Heat Type: | Forced Air |
| Central Air Conditioning: | Central Air |
| Ensuite Laundry: | Y |
| Elevator Lift: | N |
| Although the information displayed is believed to be accurate, no warranties or representations are made of any kind. |
| KELLER WILLIAMS LEGACIES REALTY |
- Listing -1 of 0
|
|

Simon Huang
Broker
Bus:
905-241-2222
Fax:
905-241-3333
| Virtual Tour | Book Showing | Email a Friend |
Jump To:
At a Glance:
| Type: | Condo - Condo Townhouse |
| Area: | Durham |
| Municipality: | Pickering |
| Neighbourhood: | Duffin Heights |
| Style: | 3-Storey |
| Lot Size: | x () |
| Approximate Age: | |
| Tax: | $0 |
| Maintenance Fee: | $0 |
| Beds: | 2 |
| Baths: | 3 |
| Garage: | 1 |
| Fireplace: | N |
| Air Conditioning: | |
| Pool: |
Locatin Map:

Listing added to your favorite list
Looking for resale homes?

By agreeing to Terms of Use, you will have ability to search up to 236927 listings and access to richer information than found on REALTOR.ca through my website.

