$749,000
Available - For Sale
Listing ID: N10424405
88 Rainbow Dr , Unit 4, Vaughan, L4L 2K5, Ontario
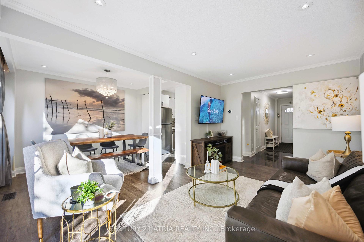
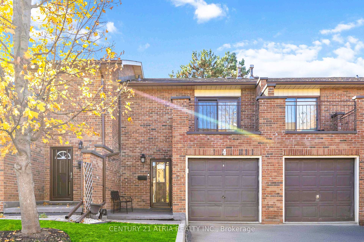
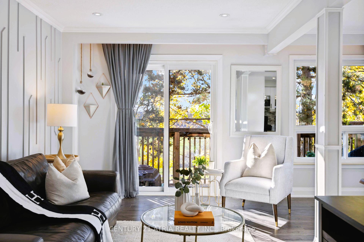
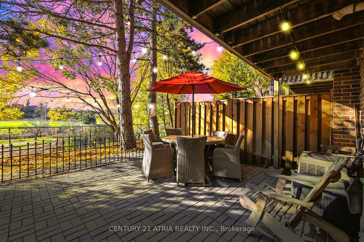
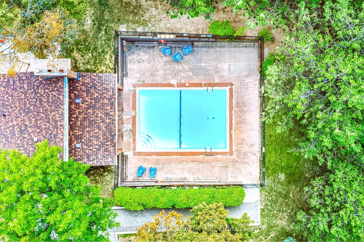
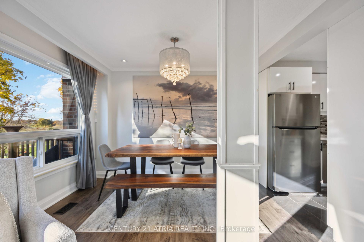
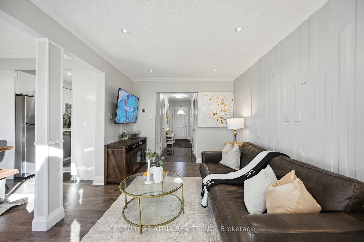
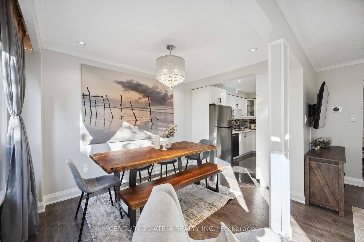
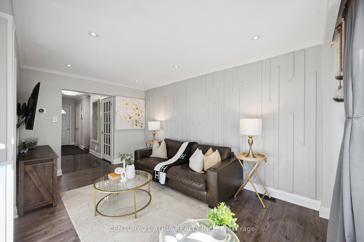
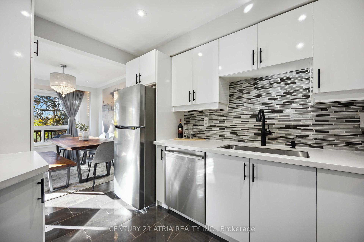
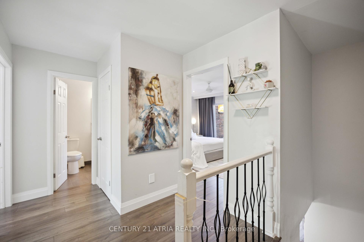
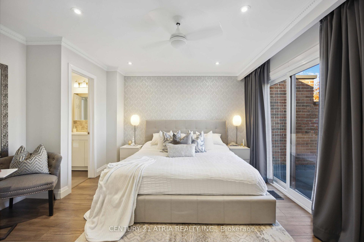
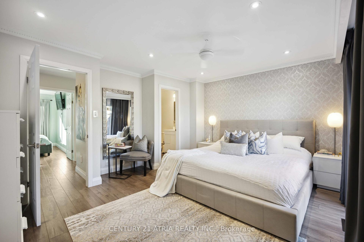
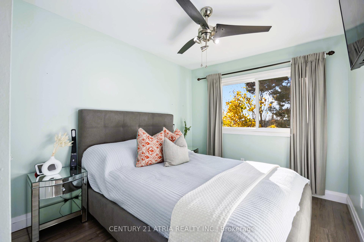
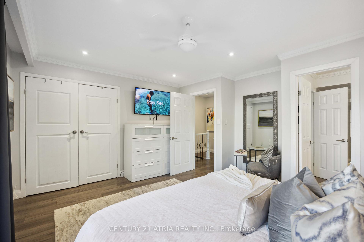
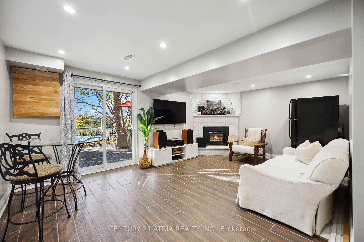
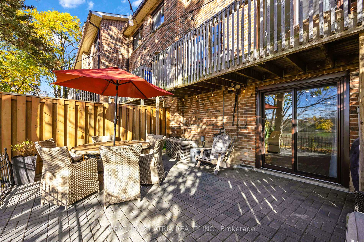
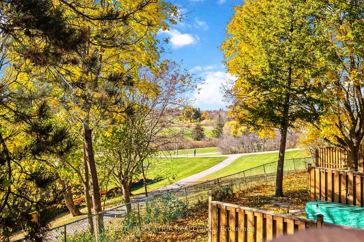
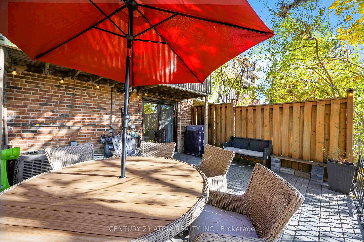
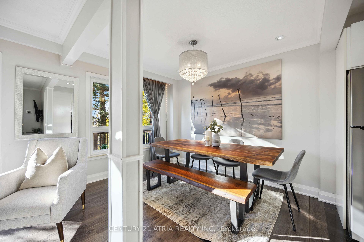
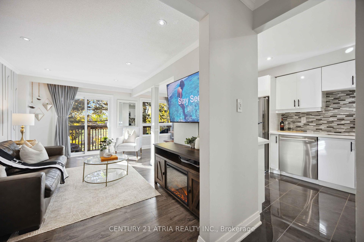
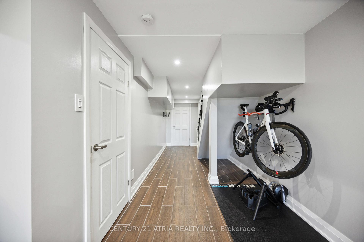
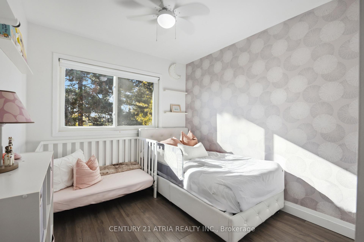
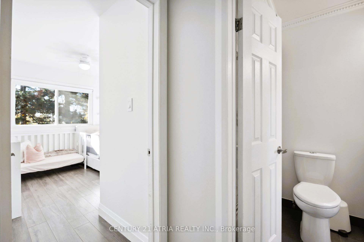
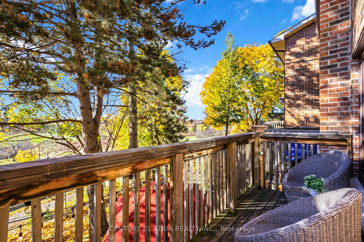
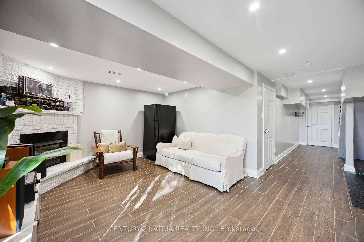
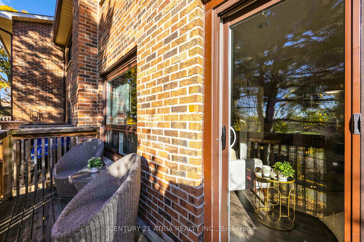
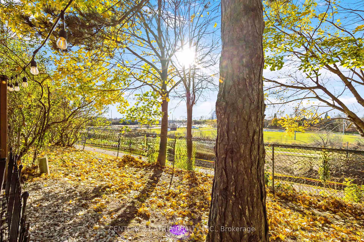
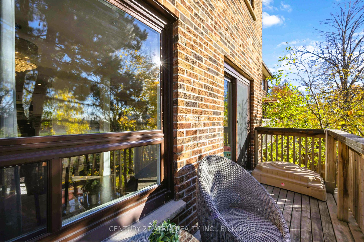
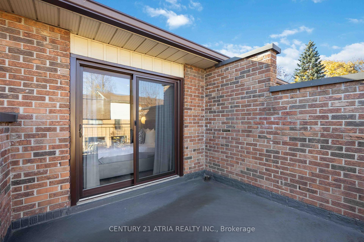
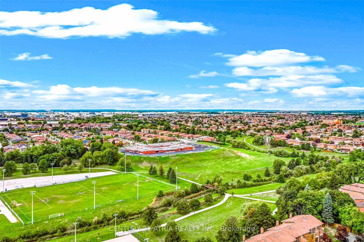
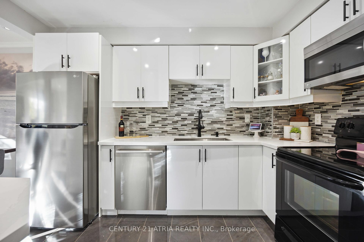
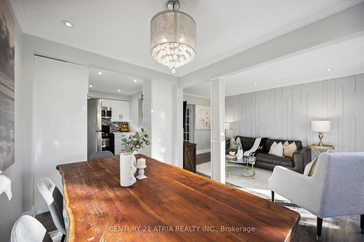
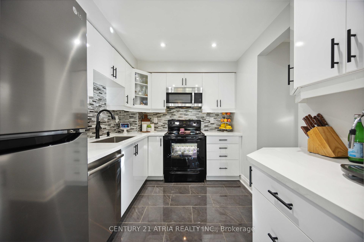
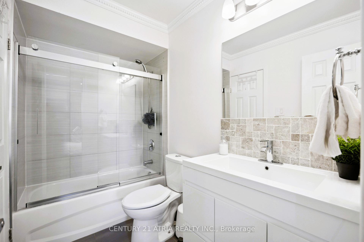
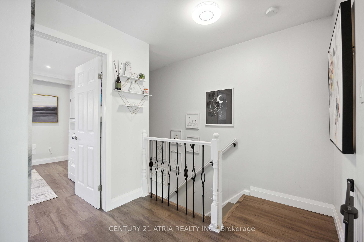
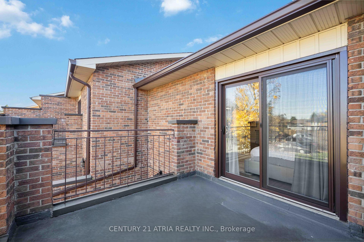
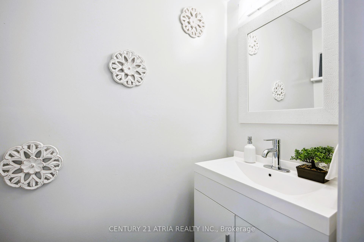
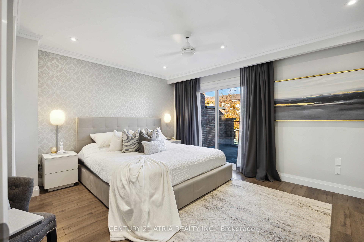







































| Experience the perfect blend of nature and convenience in this immaculate home! Backing onto acres of green space & trails + Almost 1500 sq ft of finished space + Boasting 3 bedrooms, 2 washrooms, 2 parking spots (1 garage & 1 driveway) + Meticulously maintained gem features a W/O finished basement, smooth ceilings + Laminate/tile floorings + Private backyard oasis, ideal for entertaining or winding down + ***Loaded with upgrades*** Windows & doors replaced (2019), NEW elegant LED light fixtures & pot lights w/ dimmer switches (2022), BBQ gas line on deck(2018), updated kitchen (counters, sinks, lights - 2022), New s/s appliances (2022), renovated washrooms (2022), NEW bedroom ceiling fans(2022), Smart Home (Nest Thermostat) + Conveniently located mins to Hwy 7/407/400, Vaughan Mills mall, plazas, hospital, & grocery stores + Steps to public transit (350m/5 min walk), tennis courts, soccer field, schools, Rainbow Creek Park, & direct access to walking trails from your very own backyard |
| Extras: Condo Fees Include: Water, cable TV/Unlimited high speed internet, all amenities (heated pool,basketball court, party room), snow removal, lawn care, building insurance, driveway, & exteriorbrick maintenance, window & roof replacement |
| Price | $749,000 |
| Taxes: | $2840.90 |
| Maintenance Fee: | 714.42 |
| Address: | 88 Rainbow Dr , Unit 4, Vaughan, L4L 2K5, Ontario |
| Province/State: | Ontario |
| Condo Corporation No | TCC |
| Level | 1 |
| Unit No | 4 |
| Directions/Cross Streets: | Kipling / Hwy 7 |
| Rooms: | 9 |
| Bedrooms: | 3 |
| Bedrooms +: | |
| Kitchens: | 1 |
| Family Room: | Y |
| Basement: | Fin W/O, Sep Entrance |
| Property Type: | Condo Townhouse |
| Style: | 2-Storey |
| Exterior: | Brick |
| Garage Type: | Built-In |
| Garage(/Parking)Space: | 1.00 |
| Drive Parking Spaces: | 1 |
| Park #1 | |
| Parking Type: | Owned |
| Exposure: | E |
| Balcony: | Open |
| Locker: | None |
| Pet Permited: | Restrict |
| Approximatly Square Footage: | 1000-1199 |
| Building Amenities: | Bbqs Allowed, Outdoor Pool, Party/Meeting Room, Visitor Parking |
| Property Features: | Clear View, Fenced Yard, Public Transit, Ravine, School, Terraced |
| Maintenance: | 714.42 |
| Water Included: | Y |
| Cabel TV Included: | Y |
| Common Elements Included: | Y |
| Parking Included: | Y |
| Building Insurance Included: | Y |
| Fireplace/Stove: | Y |
| Heat Source: | Gas |
| Heat Type: | Forced Air |
| Central Air Conditioning: | Central Air |
| Laundry Level: | Lower |
| Ensuite Laundry: | Y |
$
%
Years
This calculator is for demonstration purposes only. Always consult a professional
financial advisor before making personal financial decisions.
| Although the information displayed is believed to be accurate, no warranties or representations are made of any kind. |
| CENTURY 21 ATRIA REALTY INC. |
- Listing -1 of 0
|
|

Simon Huang
Broker
Bus:
905-241-2222
Fax:
905-241-3333
| Book Showing | Email a Friend |
Jump To:
At a Glance:
| Type: | Condo - Condo Townhouse |
| Area: | York |
| Municipality: | Vaughan |
| Neighbourhood: | West Woodbridge |
| Style: | 2-Storey |
| Lot Size: | x () |
| Approximate Age: | |
| Tax: | $2,840.9 |
| Maintenance Fee: | $714.42 |
| Beds: | 3 |
| Baths: | 2 |
| Garage: | 1 |
| Fireplace: | Y |
| Air Conditioning: | |
| Pool: |
Locatin Map:
Payment Calculator:

Listing added to your favorite list
Looking for resale homes?

By agreeing to Terms of Use, you will have ability to search up to 236927 listings and access to richer information than found on REALTOR.ca through my website.

