$622,888
Available - For Sale
Listing ID: N9282369
100 Eagle Rock Way , Unit 813, Vaughan, L6A 5B9, Ontario
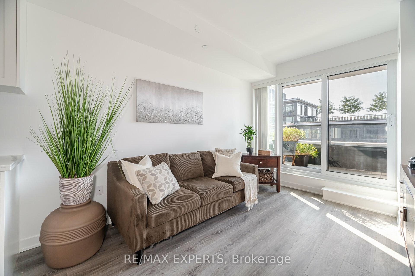
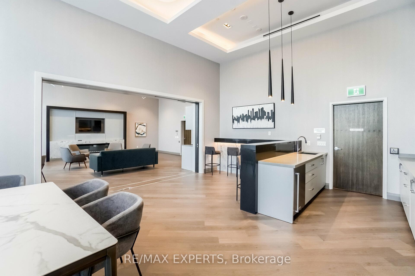
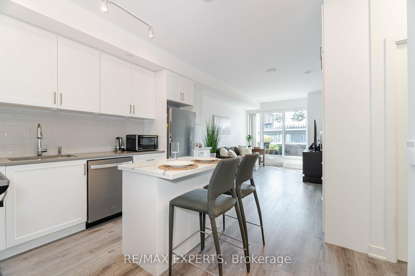
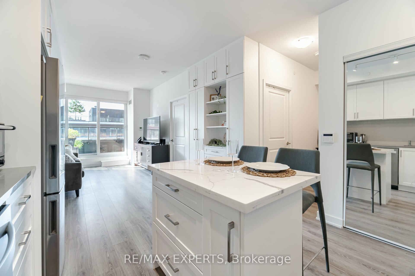
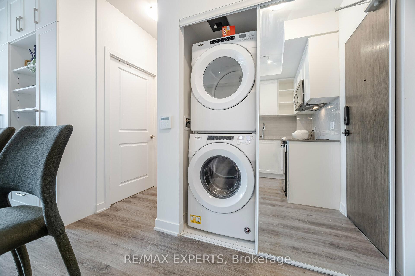
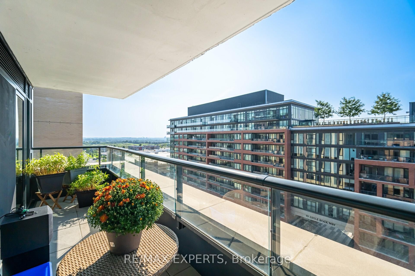
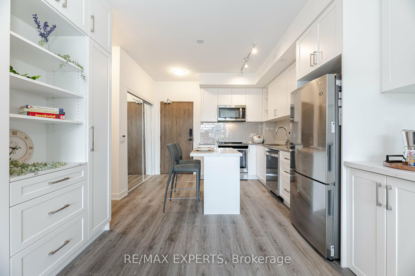
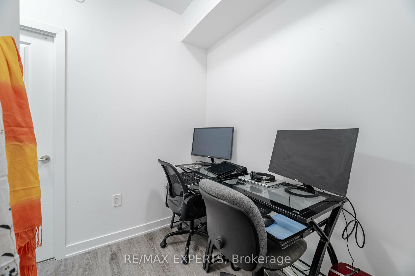
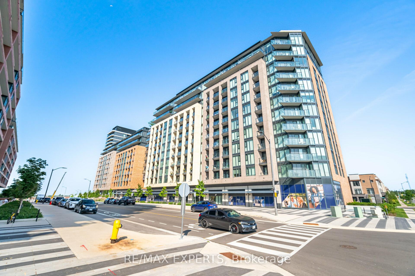
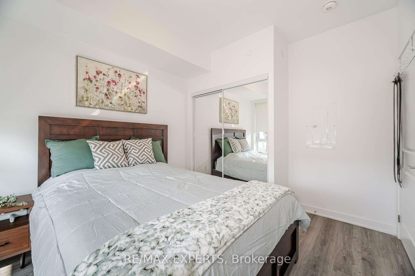
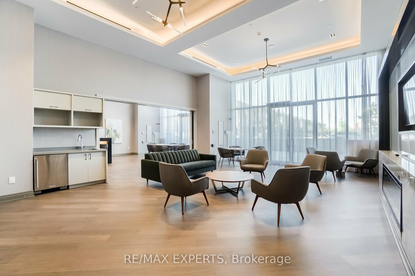
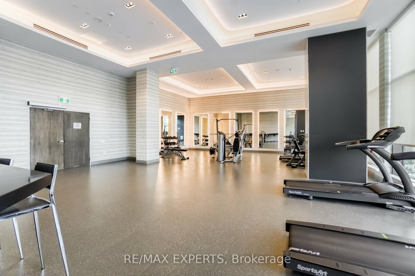
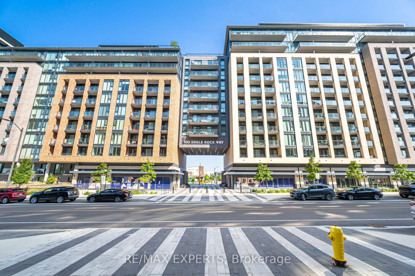
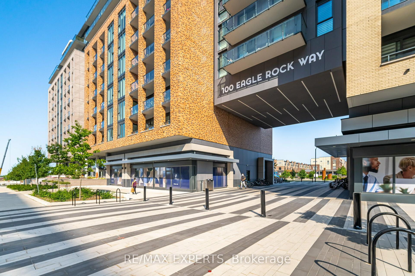
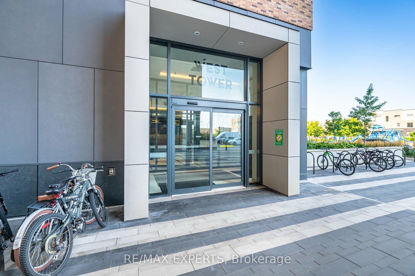
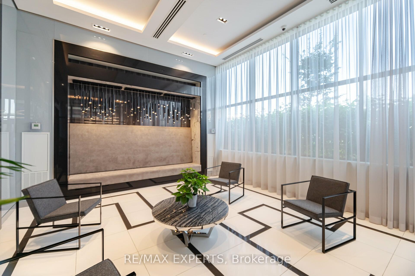
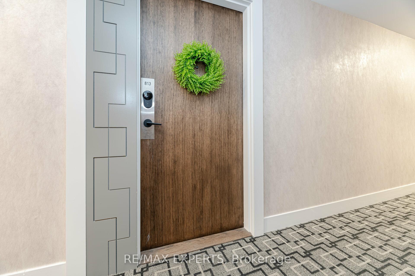
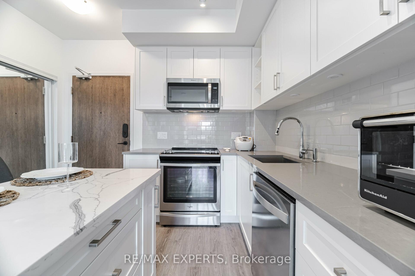
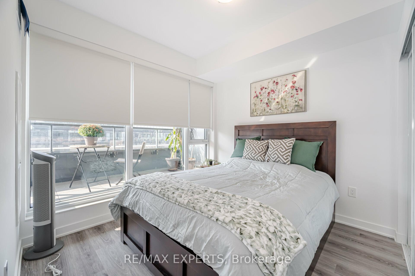
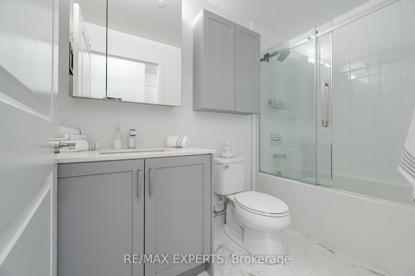
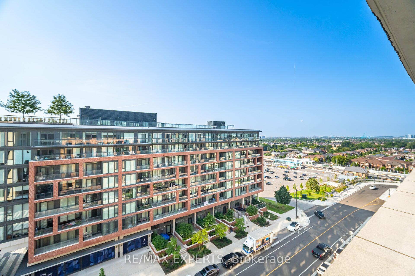
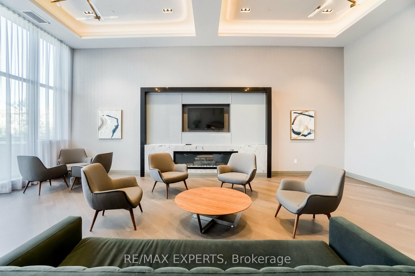
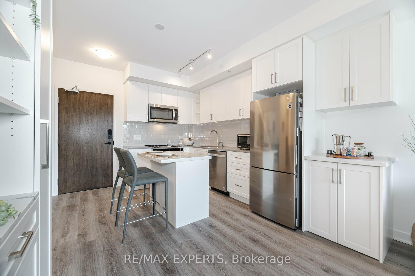
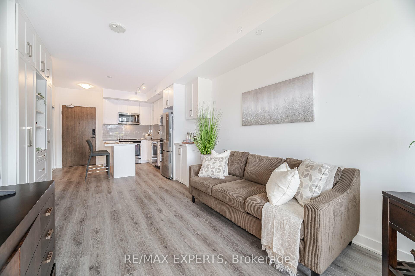
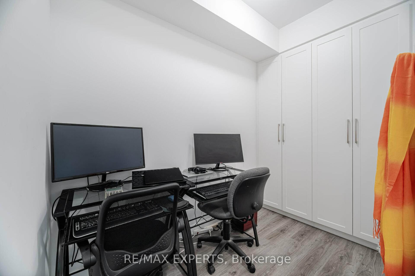
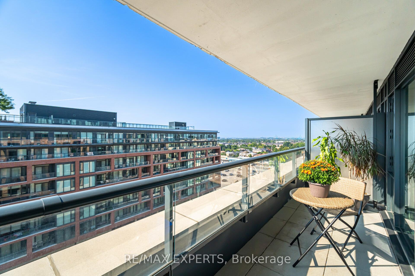
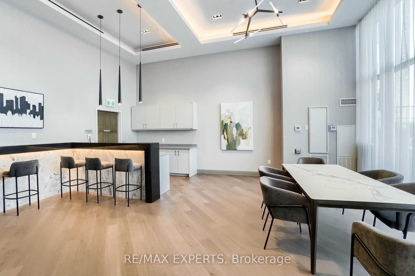
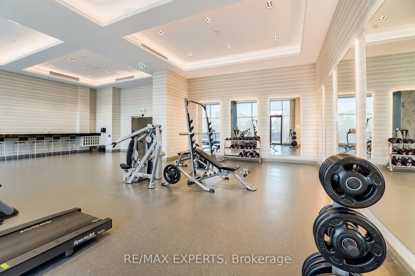
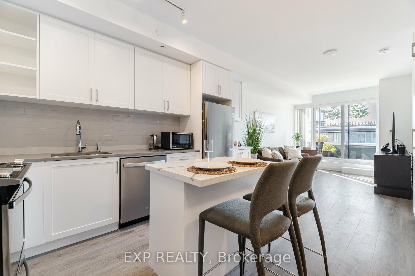
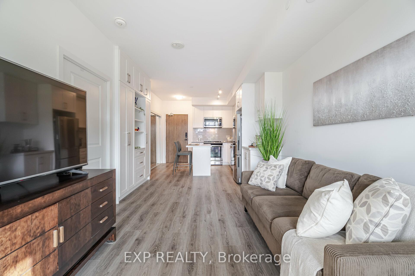






























| The GO2 CONDOMINIUMS by Pemberton Group in the Heart of Maple. TAKE LIFE EASY! No Lawn Care Here! The Perfect Package with all the extras included, approximately $20K Worth. Luxurious 1 + Den Suite with functional layout. This beautiful south facing unit offers an airy/natural light setting and open covered balcony. Upgraded Stylish Modern Kitchen will tall upgraded shaker cabinets with upgraded hardware, upgraded brick tile pattern backsplash. Quartz counter tops, upgraded island with pot drawers and extra work area. Additional upgraded kitchen cupboards and coffee stations. Bathroom has upgraded medicine/storage cabinet and Maxx Halo Frameless glass custom tub slider enclosure. Primary Bedroom has mirrored glass closet doors with unique custom built in closet organizer. This unit has an abundance of sleek matching cupboards and closet organizers, bring your belongings and still have a lot of space!! A++ location, minutes walk to Maple Go Station and Public Transit. Great schools, shopping, Walmart, Dining & Entertainment with City Hall, Library, Community Centre and Golf Course. Minutes from 400/407, new Hospital and great grocery shopping-Like Fortino's, Longo's, Gourmet Meat and Cheese shops that make it GREAT for entertaining your guests. All in a fantastic newer built area of Vaughan! |
| Extras: Flat ceilings thru out, covered terrace finished with patio stones, quality finishes. |
| Price | $622,888 |
| Taxes: | $2005.79 |
| Maintenance Fee: | 427.00 |
| Address: | 100 Eagle Rock Way , Unit 813, Vaughan, L6A 5B9, Ontario |
| Province/State: | Ontario |
| Condo Corporation No | YRSCP |
| Level | 8 |
| Unit No | 13 |
| Directions/Cross Streets: | Major Mackenzie & McNaughton |
| Rooms: | 4 |
| Rooms +: | 1 |
| Bedrooms: | 1 |
| Bedrooms +: | 1 |
| Kitchens: | 1 |
| Family Room: | Y |
| Basement: | None |
| Approximatly Age: | 0-5 |
| Property Type: | Condo Apt |
| Style: | Apartment |
| Exterior: | Brick |
| Garage Type: | Underground |
| Garage(/Parking)Space: | 1.00 |
| Drive Parking Spaces: | 1 |
| Park #1 | |
| Parking Spot: | 11 |
| Parking Type: | Owned |
| Legal Description: | C |
| Exposure: | S |
| Balcony: | Terr |
| Locker: | Owned |
| Pet Permited: | Restrict |
| Retirement Home: | N |
| Approximatly Age: | 0-5 |
| Approximatly Square Footage: | 500-599 |
| Maintenance: | 427.00 |
| CAC Included: | Y |
| Water Included: | Y |
| Common Elements Included: | Y |
| Heat Included: | Y |
| Parking Included: | Y |
| Building Insurance Included: | Y |
| Fireplace/Stove: | N |
| Heat Source: | Gas |
| Heat Type: | Forced Air |
| Central Air Conditioning: | Central Air |
| Laundry Level: | Main |
$
%
Years
This calculator is for demonstration purposes only. Always consult a professional
financial advisor before making personal financial decisions.
| Although the information displayed is believed to be accurate, no warranties or representations are made of any kind. |
| RE/MAX EXPERTS |
- Listing -1 of 0
|
|

Simon Huang
Broker
Bus:
905-241-2222
Fax:
905-241-3333
| Virtual Tour | Book Showing | Email a Friend |
Jump To:
At a Glance:
| Type: | Condo - Condo Apt |
| Area: | York |
| Municipality: | Vaughan |
| Neighbourhood: | Maple |
| Style: | Apartment |
| Lot Size: | x () |
| Approximate Age: | 0-5 |
| Tax: | $2,005.79 |
| Maintenance Fee: | $427 |
| Beds: | 1+1 |
| Baths: | 1 |
| Garage: | 1 |
| Fireplace: | N |
| Air Conditioning: | |
| Pool: |
Locatin Map:
Payment Calculator:

Listing added to your favorite list
Looking for resale homes?

By agreeing to Terms of Use, you will have ability to search up to 236927 listings and access to richer information than found on REALTOR.ca through my website.

