$749,900
Available - For Sale
Listing ID: W10423631
2825 Gananoque Dr , Unit 43, Mississauga, L5N 1V6, Ontario
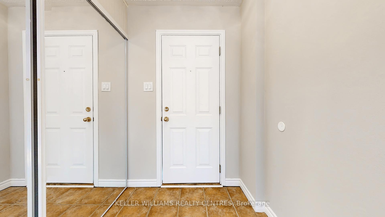
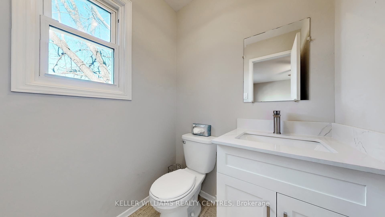
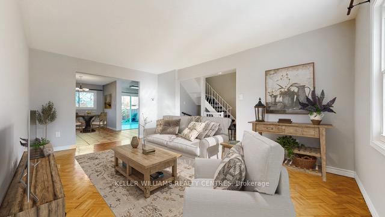
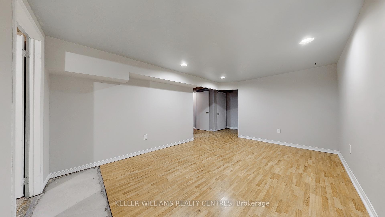
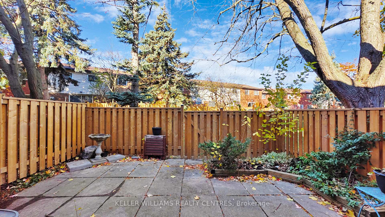
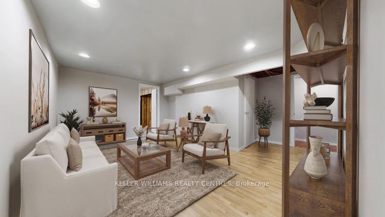
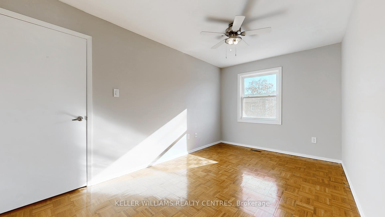
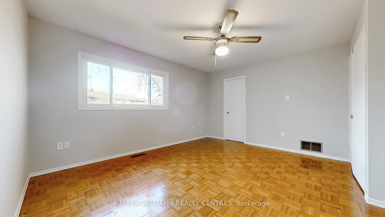
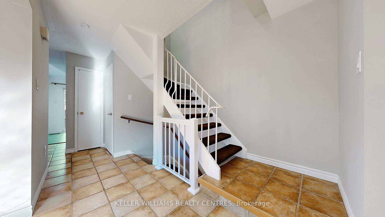
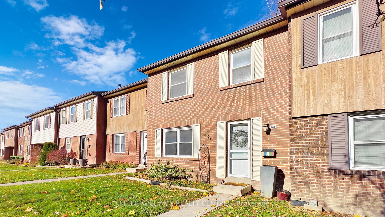
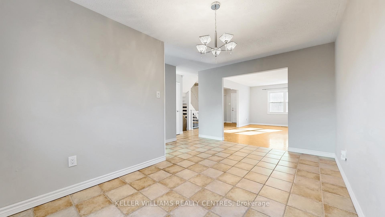
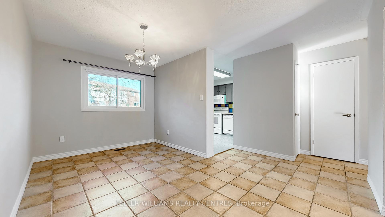
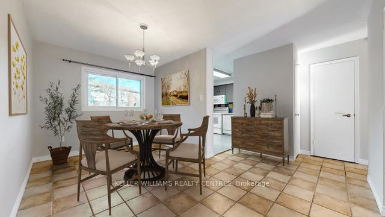
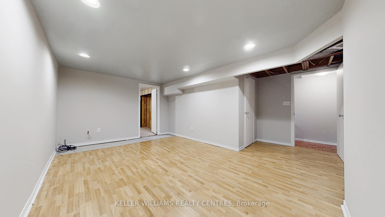
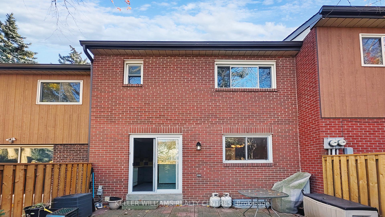
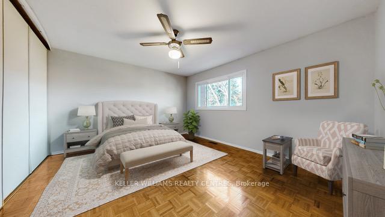
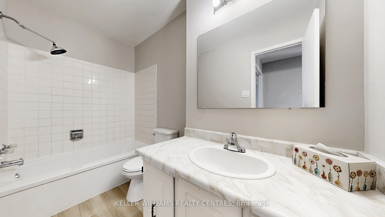
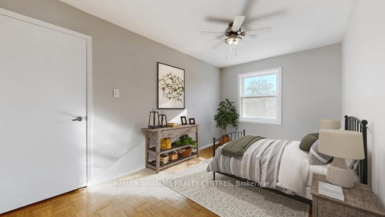
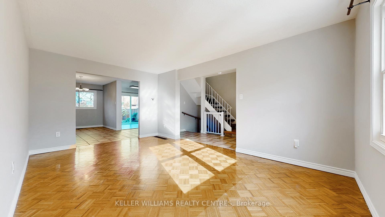
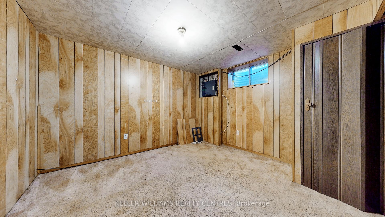
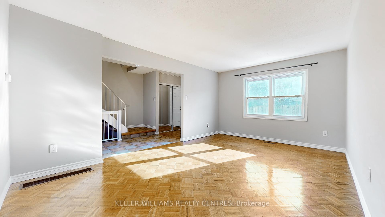
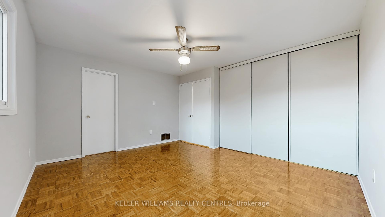
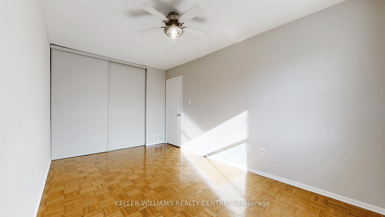
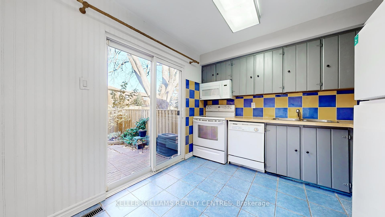
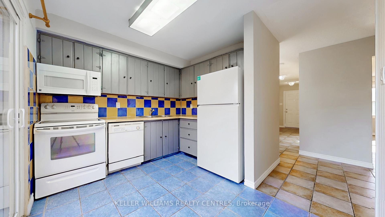
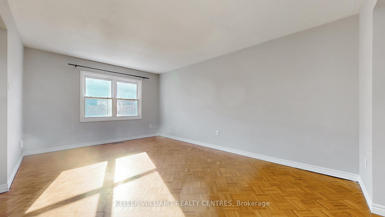
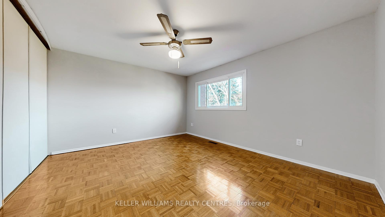
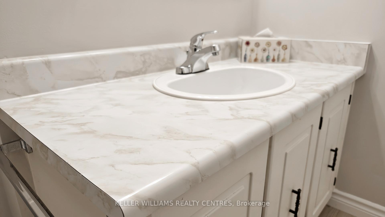
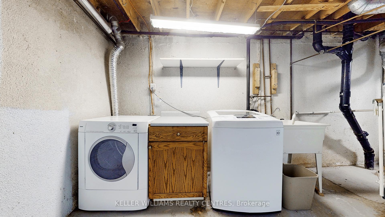
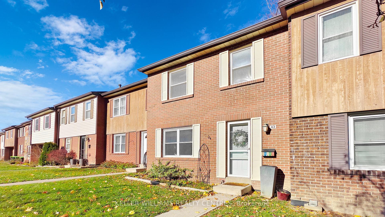
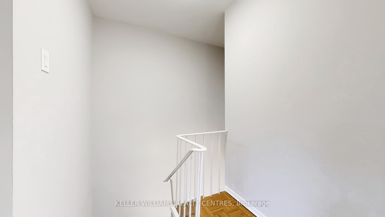
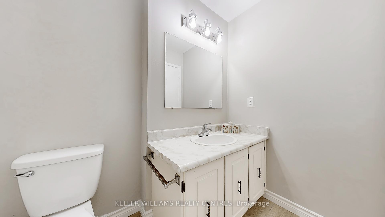
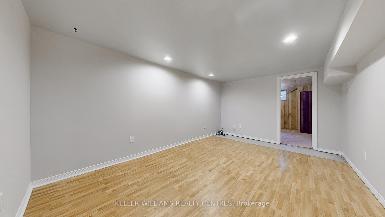
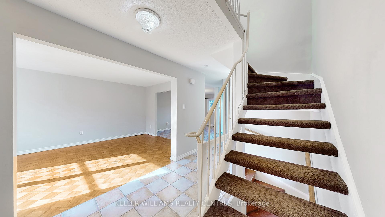
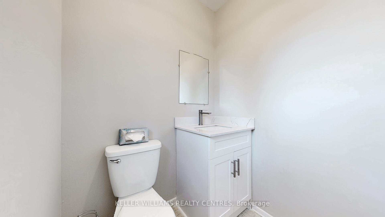
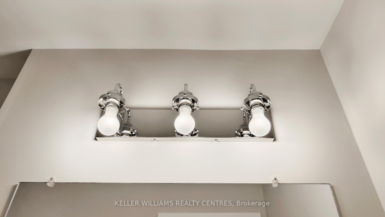
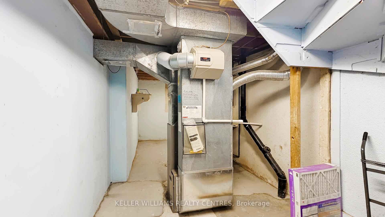
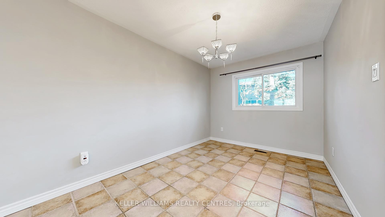
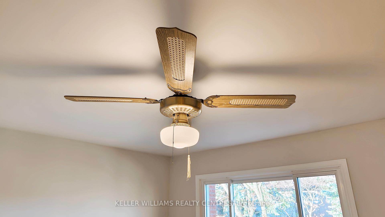
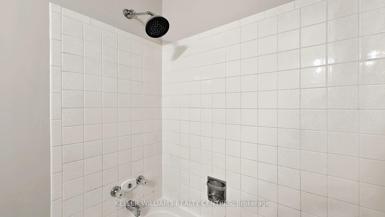
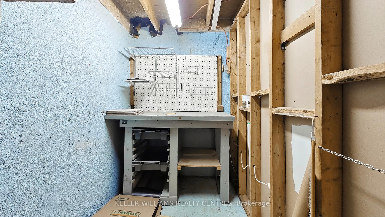









































| Welcome to this charming gem nestled in a vibrant neighborhood. This beautifully maintained home offers a perfect blend of vintage character and modern convenience, making it an ideal choice for first-time buyers or those looking to downsize. As you enter, you're greeted by a welcoming foyer leading into a spacious hallway. To your left, the spacious living room flows into a delightful dining area, perfect for family gatherings. The well-preserved kitchen exudes a modern vintage charm, featuring original elements that add a unique flair. Step outside to your private backyard oasis-perfect for summer barbecues or tranquil evenings. Upstairs, you'll find three generous bedrooms that offer ample space for relaxation. The lower level features a convenient laundry room, a private entrance to the garage, and a workshop for your projects. Situated in a friendly community with parks, shopping, and excellent schools nearby, this property offers not just a home, but a lifestyle. Don't miss this fantastic opportunity to make it your own, schedule your viewing today! |
| Price | $749,900 |
| Taxes: | $3095.00 |
| Maintenance Fee: | 738.00 |
| Address: | 2825 Gananoque Dr , Unit 43, Mississauga, L5N 1V6, Ontario |
| Province/State: | Ontario |
| Condo Corporation No | Peel( |
| Level | 1 |
| Unit No | 43 |
| Directions/Cross Streets: | Winston Churchill Blvd. and Derry Rd. W |
| Rooms: | 7 |
| Rooms +: | 2 |
| Bedrooms: | 3 |
| Bedrooms +: | |
| Kitchens: | 1 |
| Family Room: | N |
| Basement: | Finished, Sep Entrance |
| Approximatly Age: | 31-50 |
| Property Type: | Condo Townhouse |
| Style: | 2-Storey |
| Exterior: | Brick |
| Garage Type: | Attached |
| Garage(/Parking)Space: | 2.00 |
| Drive Parking Spaces: | 0 |
| Park #1 | |
| Parking Type: | Owned |
| Monthly Parking Cost: | 0.00 |
| Exposure: | Ne |
| Balcony: | None |
| Locker: | None |
| Pet Permited: | Restrict |
| Retirement Home: | N |
| Approximatly Age: | 31-50 |
| Approximatly Square Footage: | 1800-1999 |
| Building Amenities: | Bbqs Allowed, Visitor Parking |
| Property Features: | Hospital, Library, Park, Public Transit, Rec Centre, School |
| Maintenance: | 738.00 |
| CAC Included: | Y |
| Water Included: | Y |
| Common Elements Included: | Y |
| Parking Included: | Y |
| Building Insurance Included: | Y |
| Fireplace/Stove: | N |
| Heat Source: | Gas |
| Heat Type: | Forced Air |
| Central Air Conditioning: | Central Air |
| Laundry Level: | Lower |
| Elevator Lift: | N |
$
%
Years
This calculator is for demonstration purposes only. Always consult a professional
financial advisor before making personal financial decisions.
| Although the information displayed is believed to be accurate, no warranties or representations are made of any kind. |
| KELLER WILLIAMS REALTY CENTRES |
- Listing -1 of 0
|
|

Simon Huang
Broker
Bus:
905-241-2222
Fax:
905-241-3333
| Book Showing | Email a Friend |
Jump To:
At a Glance:
| Type: | Condo - Condo Townhouse |
| Area: | Peel |
| Municipality: | Mississauga |
| Neighbourhood: | Meadowvale |
| Style: | 2-Storey |
| Lot Size: | x () |
| Approximate Age: | 31-50 |
| Tax: | $3,095 |
| Maintenance Fee: | $738 |
| Beds: | 3 |
| Baths: | 3 |
| Garage: | 2 |
| Fireplace: | N |
| Air Conditioning: | |
| Pool: |
Locatin Map:
Payment Calculator:

Listing added to your favorite list
Looking for resale homes?

By agreeing to Terms of Use, you will have ability to search up to 236927 listings and access to richer information than found on REALTOR.ca through my website.

