$2,345
Available - For Rent
Listing ID: W10424413
283 The West Mall , Unit 6, Toronto, M9C 1C4, Ontario
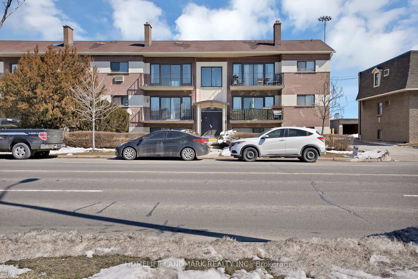
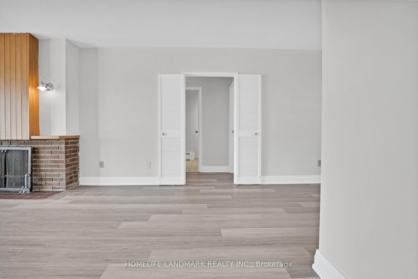
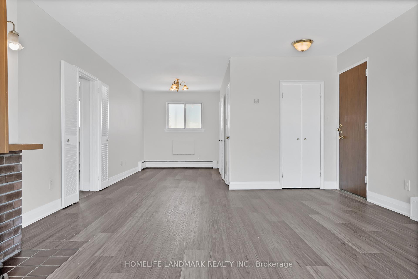
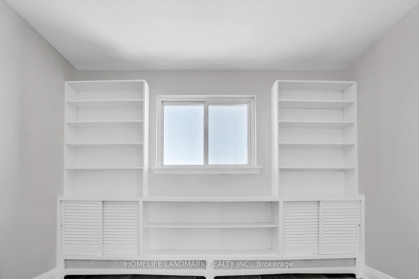
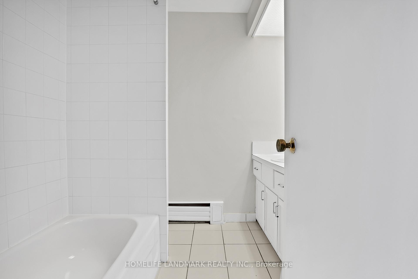
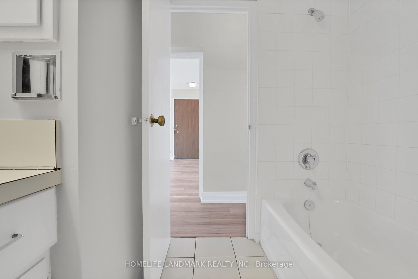
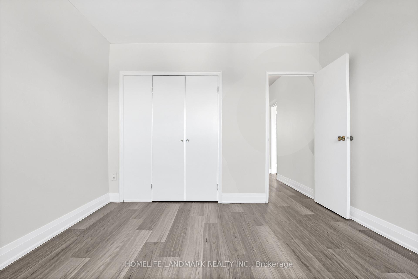
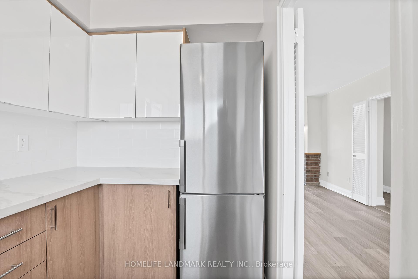
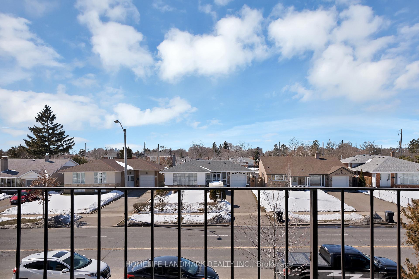
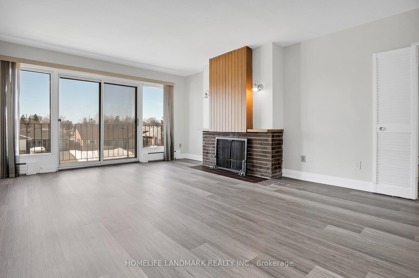
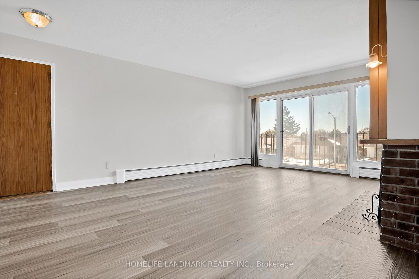
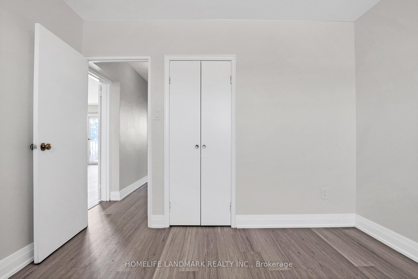
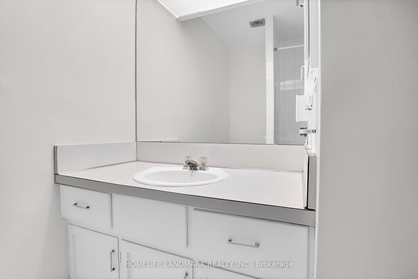
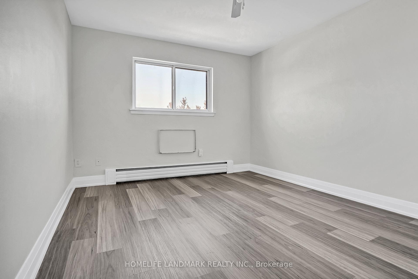
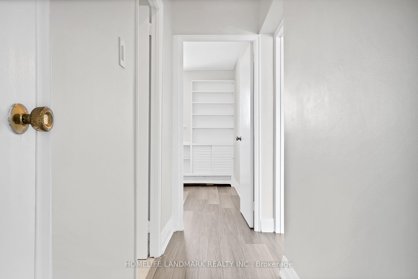
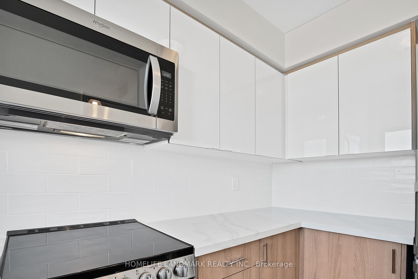
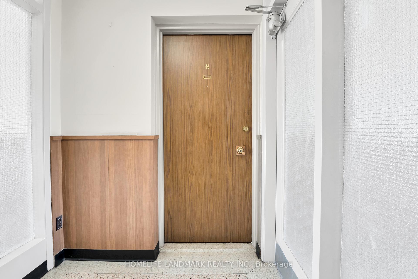
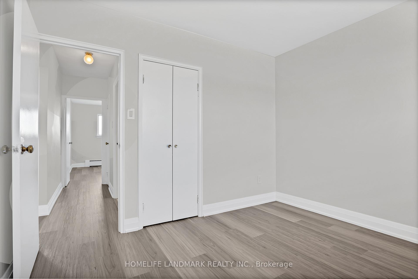
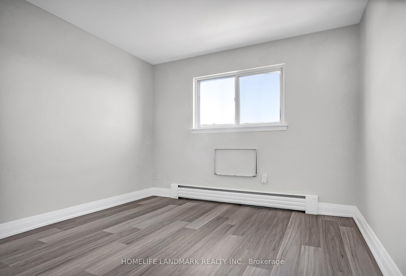
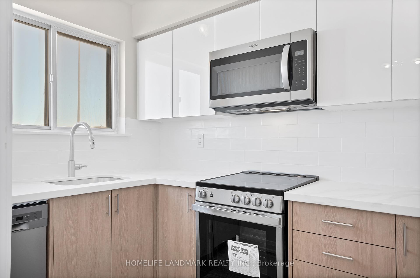
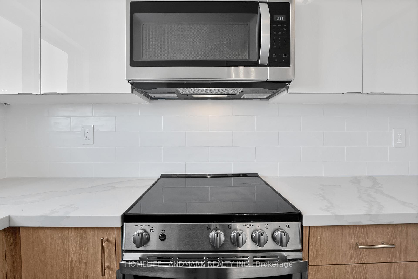
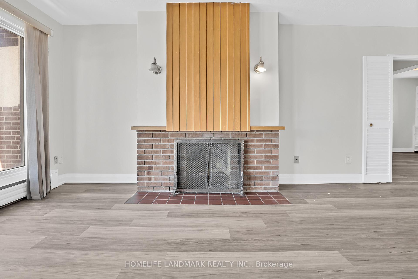
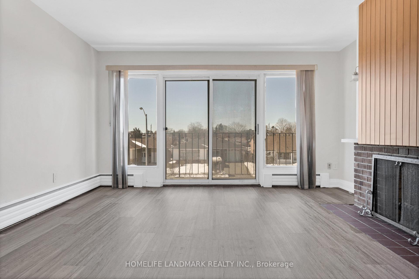
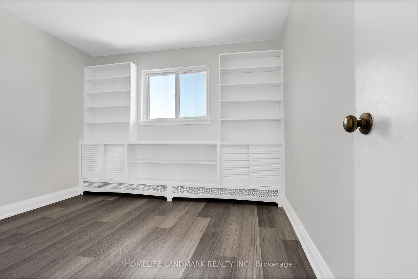
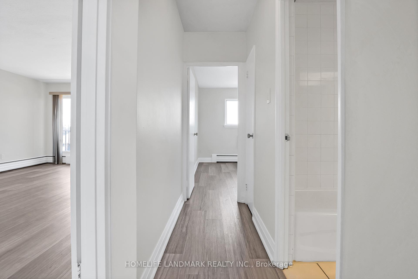
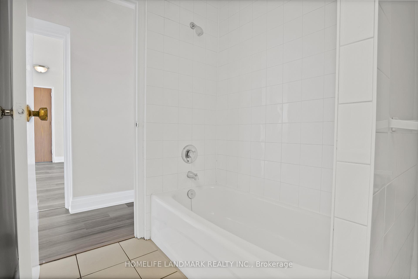
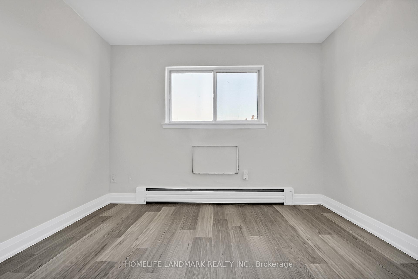
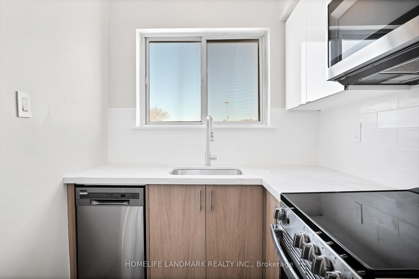
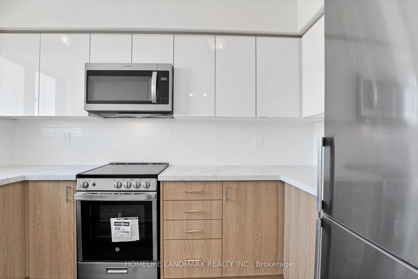
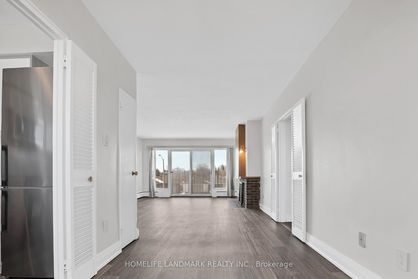
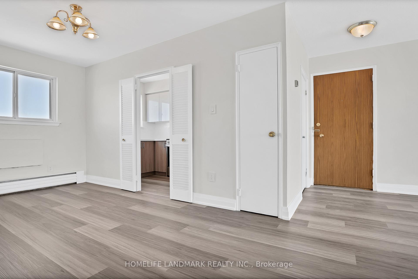
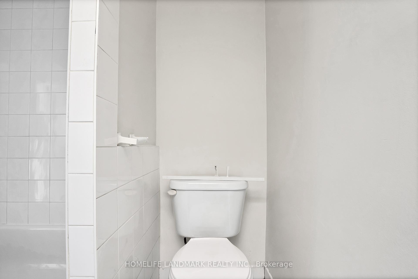
































| Spacious and Airy Two bedroom suite in Etobicoke with direct access to public transit and walking distance to Cloverdale Mall and Metro! Family-sized kitchen with ample storage space along with a massive living and dining area. Walkout to balcony. Students and newcomers welcome! Additional $150 fixed rate utilities including water and heat. Hydro Separate |
| Extras: Includes stove, oven, microwave, hood fan, fridge, and all Elfs. Additional $150 fixed rate utilities including water and heat. Hydro paid by tenant separately. Photos are representatives of the unit. |
| Price | $2,345 |
| Address: | 283 The West Mall , Unit 6, Toronto, M9C 1C4, Ontario |
| Province/State: | Ontario |
| Condo Corporation No | N/A |
| Level | 3 |
| Unit No | 06 |
| Directions/Cross Streets: | The West Mall & Bloor St W |
| Rooms: | 5 |
| Bedrooms: | 2 |
| Bedrooms +: | |
| Kitchens: | 1 |
| Family Room: | N |
| Basement: | None |
| Furnished: | N |
| Property Type: | Other |
| Style: | Apartment |
| Exterior: | Brick |
| Garage Type: | Detached |
| Garage(/Parking)Space: | 1.00 |
| Drive Parking Spaces: | 1 |
| Park #1 | |
| Parking Type: | Owned |
| Monthly Parking Cost: | 145.00 |
| Exposure: | E |
| Balcony: | Open |
| Locker: | None |
| Pet Permited: | Restrict |
| Approximatly Square Footage: | 1000-1199 |
| Property Features: | Hospital, Park, Public Transit |
| Common Elements Included: | Y |
| Building Insurance Included: | Y |
| Fireplace/Stove: | N |
| Heat Source: | Gas |
| Heat Type: | Radiant |
| Central Air Conditioning: | None |
| Although the information displayed is believed to be accurate, no warranties or representations are made of any kind. |
| HOMELIFE LANDMARK REALTY INC. |
- Listing -1 of 0
|
|

Simon Huang
Broker
Bus:
905-241-2222
Fax:
905-241-3333
| Book Showing | Email a Friend |
Jump To:
At a Glance:
| Type: | Condo - Other |
| Area: | Toronto |
| Municipality: | Toronto |
| Neighbourhood: | Markland Wood |
| Style: | Apartment |
| Lot Size: | x () |
| Approximate Age: | |
| Tax: | $0 |
| Maintenance Fee: | $0 |
| Beds: | 2 |
| Baths: | 1 |
| Garage: | 1 |
| Fireplace: | N |
| Air Conditioning: | |
| Pool: |
Locatin Map:

Listing added to your favorite list
Looking for resale homes?

By agreeing to Terms of Use, you will have ability to search up to 236927 listings and access to richer information than found on REALTOR.ca through my website.

