$3,350
Available - For Rent
Listing ID: W10425014
2079 The College Way , Unit 1, Mississauga, L5L 3M1, Ontario
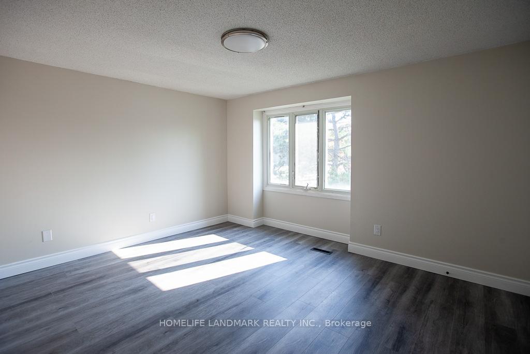
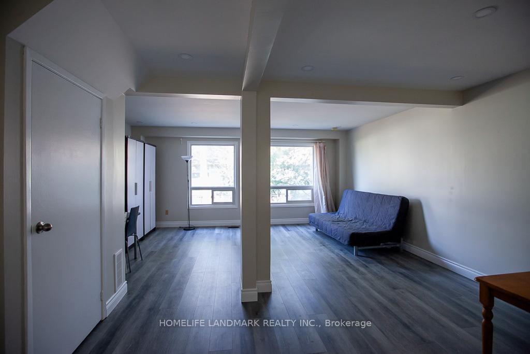
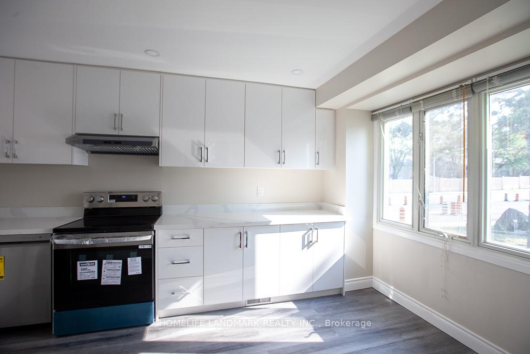
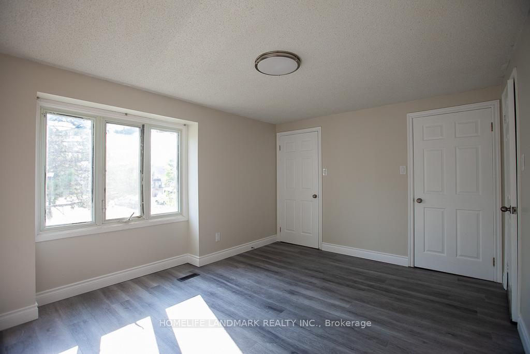
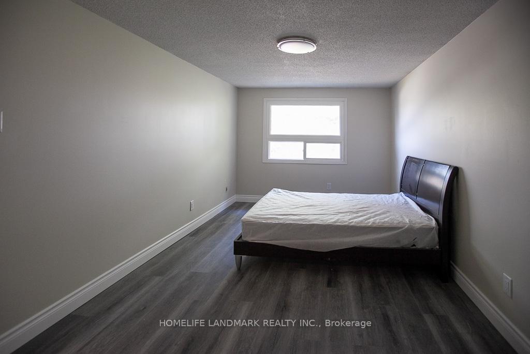
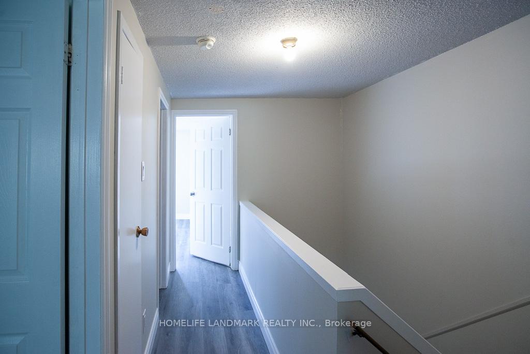
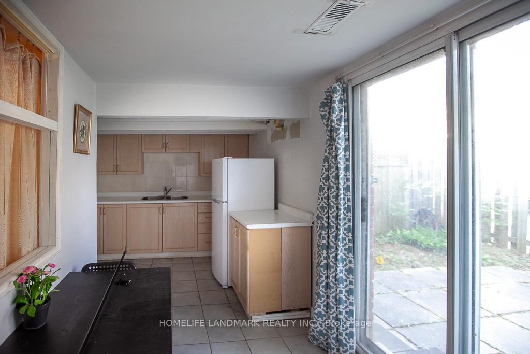
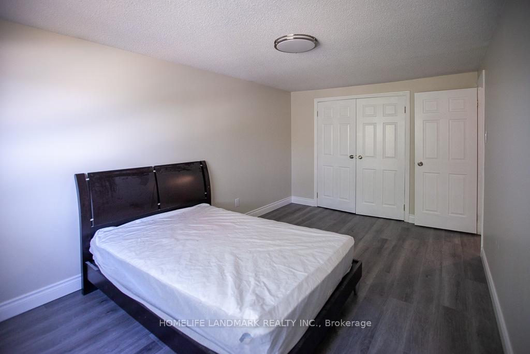
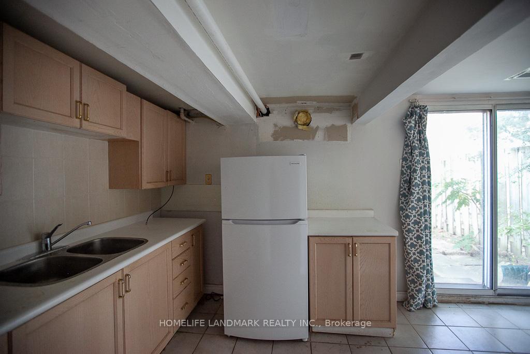
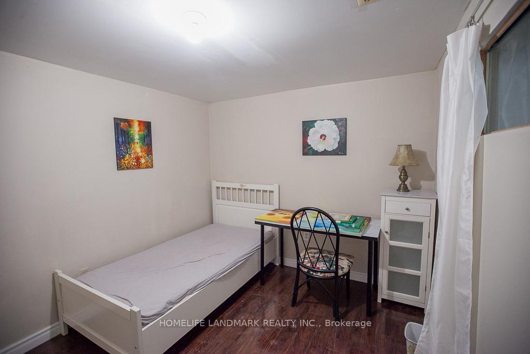
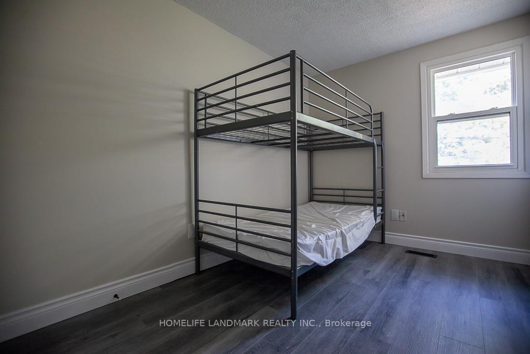
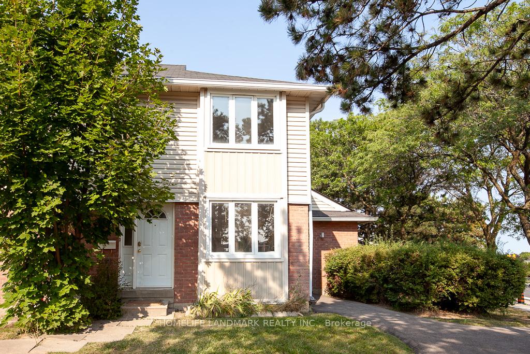
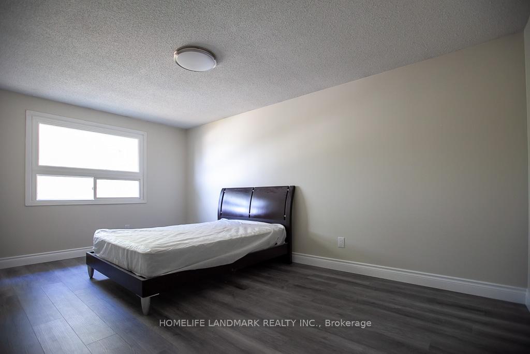
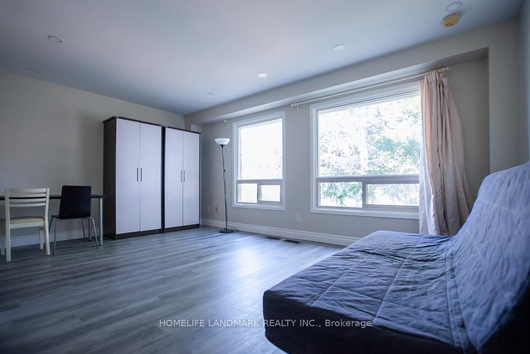
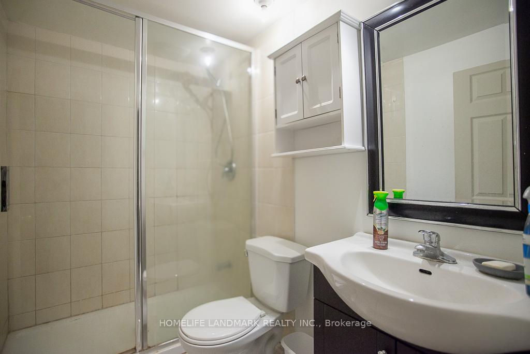
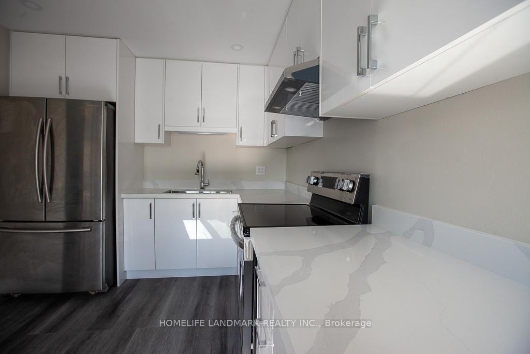
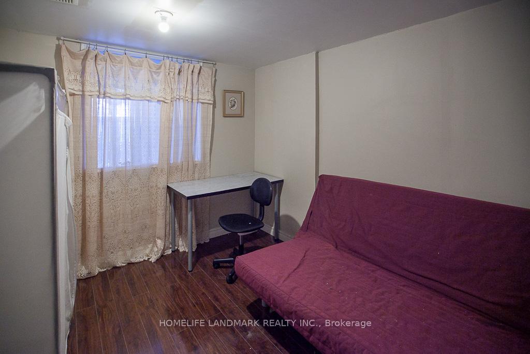
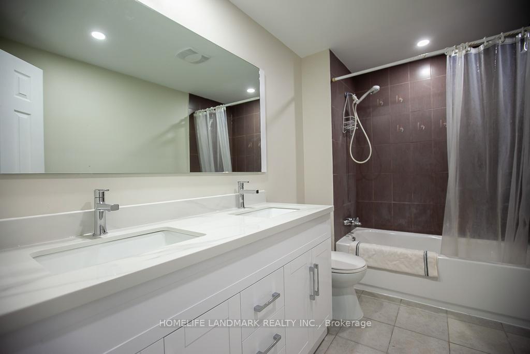
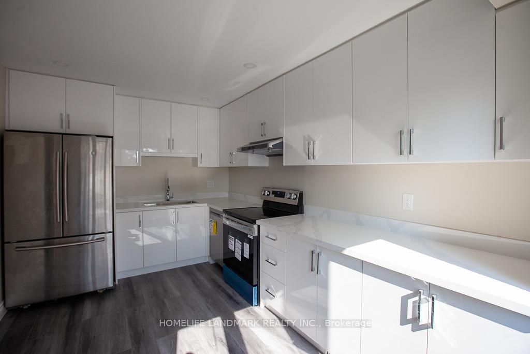
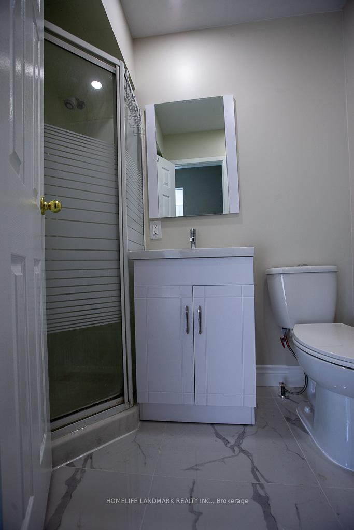




















| This newly renovated 3-bedroom, 3-bathroom townhouse in the highly sought-after Erin Mills neighborhood of Mississauga offers a modern, carpet-free living space filled with natural light and stylish finishes throughout. The main floor features a bright, open-concept living and dining area with large windows that flood the space with natural light. The fully upgraded kitchen is a true highlight, offering sleek stainless steel appliances, beautiful countertops, ample cabinetry, and big windows that further enhance the light-filled ambiance. A convenient 3-piece bathroom is also located on this level. Upstairs, the sunny and spacious primary bedroom serves as a serene retreat, featuring his and her closets, offering plenty of storage. The second bedroom is generously sized with a double closet, providing ample space. The beautifully updated 5-piece bathroom includes a double sink, adding convenience for busy mornings. The walkout basement expands your living space with two private rooms, offering endless possibilities whether you need a playroom, home office, gym, study, or personal retreat. An additional 3-piece bathroom on this level enhances the home's functionality. This move-in ready home also features a private, fully enclosed backyard with own entrance, perfect for gardening, barbecues and relaxation. Located just minutes from South Common Mall, the community center, MiWay Bus Terminal, and offering easy access to major highways, public transit, UTM, and Pearson Airport, this home combines style, comfort, and convenience. This townhouse also includes 2 surface parking spots, making it ideal for families or those with multiple vehicles. Don't miss the opportunity to make this beautiful home yours! |
| Extras: SS Fridge, SS Stove/Oven, SS Dishwasher, SS Range Hood, Washer/Dryer, Existing Furniture, Electric Light Fixtures & Window Coverings. Two(2) Car Parking. Tenant Pays Utilities (Hydro, Gas & Water) and Hot Water Tank Rental. |
| Price | $3,350 |
| Address: | 2079 The College Way , Unit 1, Mississauga, L5L 3M1, Ontario |
| Province/State: | Ontario |
| Condo Corporation No | PCC |
| Level | 1 |
| Unit No | 1 |
| Directions/Cross Streets: | Erin Mills Pkwy/Burnhamthorpe |
| Rooms: | 7 |
| Rooms +: | 3 |
| Bedrooms: | 3 |
| Bedrooms +: | 2 |
| Kitchens: | 1 |
| Family Room: | N |
| Basement: | Fin W/O, Sep Entrance |
| Furnished: | Part |
| Property Type: | Condo Townhouse |
| Style: | 2-Storey |
| Exterior: | Alum Siding, Brick |
| Garage Type: | None |
| Garage(/Parking)Space: | 0.00 |
| Drive Parking Spaces: | 2 |
| Park #1 | |
| Parking Spot: | #1 |
| Parking Type: | Exclusive |
| Park #2 | |
| Parking Spot: | #1 |
| Exposure: | Sw |
| Balcony: | None |
| Locker: | None |
| Pet Permited: | Restrict |
| Approximatly Square Footage: | 1200-1399 |
| Property Features: | Hospital, Library, Public Transit, Rec Centre |
| Parking Included: | Y |
| Fireplace/Stove: | N |
| Heat Source: | Gas |
| Heat Type: | Forced Air |
| Central Air Conditioning: | None |
| Although the information displayed is believed to be accurate, no warranties or representations are made of any kind. |
| HOMELIFE LANDMARK REALTY INC. |
- Listing -1 of 0
|
|

Simon Huang
Broker
Bus:
905-241-2222
Fax:
905-241-3333
| Book Showing | Email a Friend |
Jump To:
At a Glance:
| Type: | Condo - Condo Townhouse |
| Area: | Peel |
| Municipality: | Mississauga |
| Neighbourhood: | Erin Mills |
| Style: | 2-Storey |
| Lot Size: | x () |
| Approximate Age: | |
| Tax: | $0 |
| Maintenance Fee: | $0 |
| Beds: | 3+2 |
| Baths: | 3 |
| Garage: | 0 |
| Fireplace: | N |
| Air Conditioning: | |
| Pool: |
Locatin Map:

Listing added to your favorite list
Looking for resale homes?

By agreeing to Terms of Use, you will have ability to search up to 236927 listings and access to richer information than found on REALTOR.ca through my website.

