$549,900
Available - For Sale
Listing ID: W10425445
3220 William Coltson Ave , Unit 1002, Oakville, L6H 7W6, Ontario
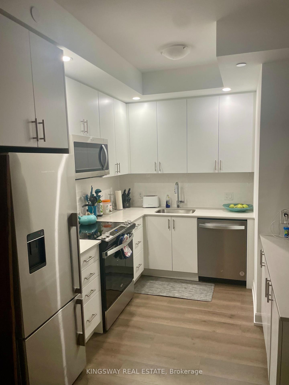
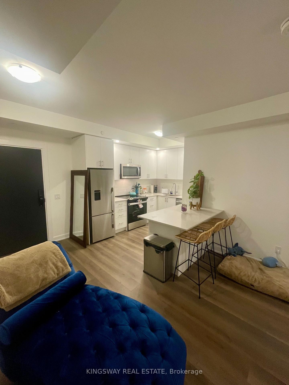
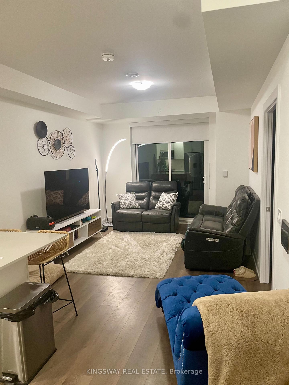
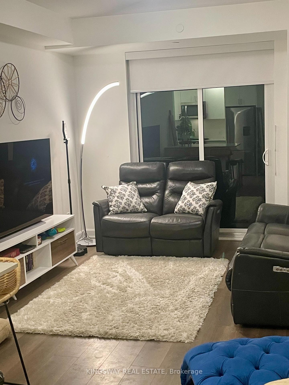
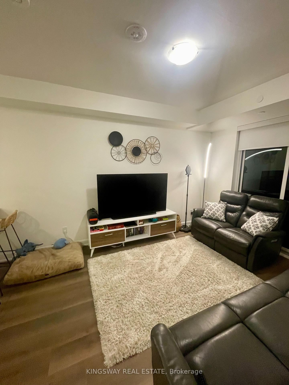
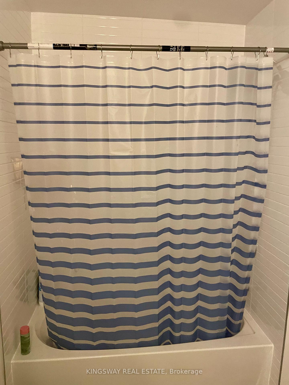
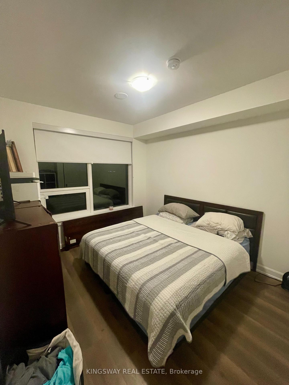
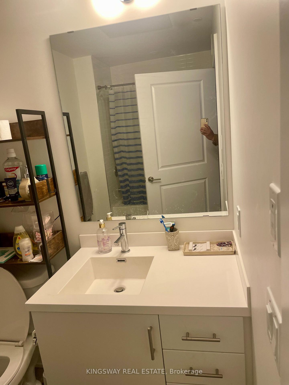
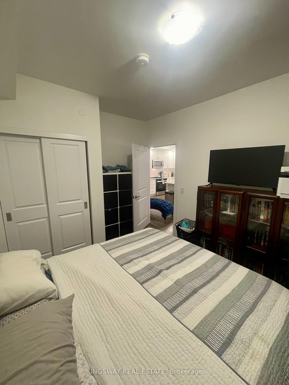
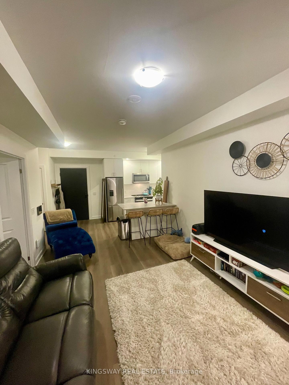
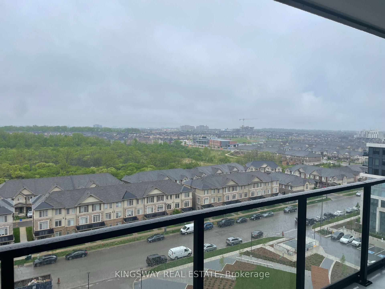
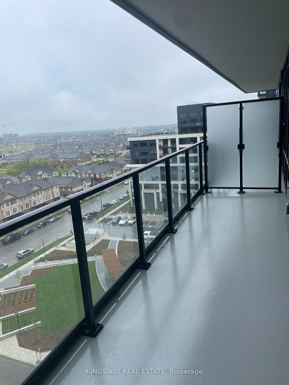
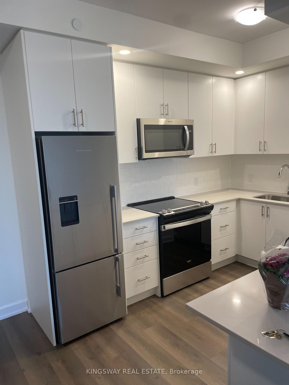
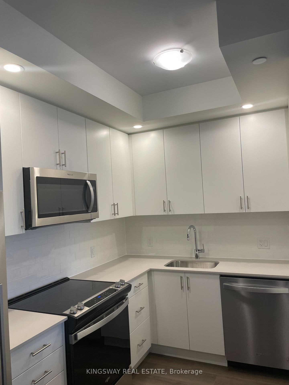
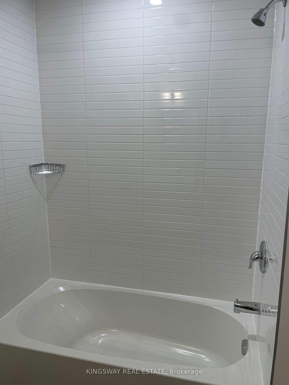
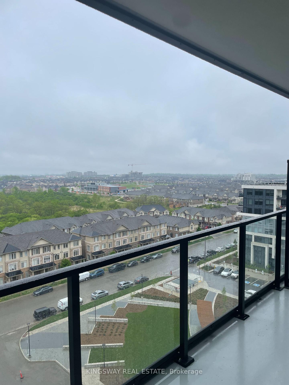
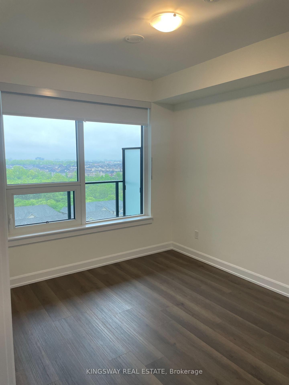
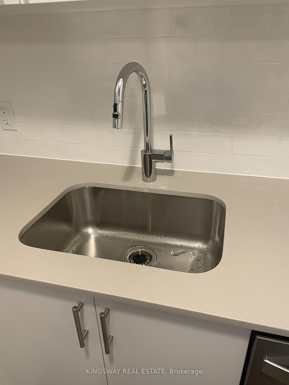
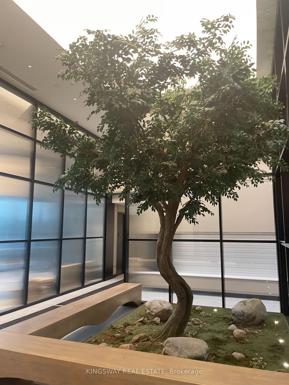
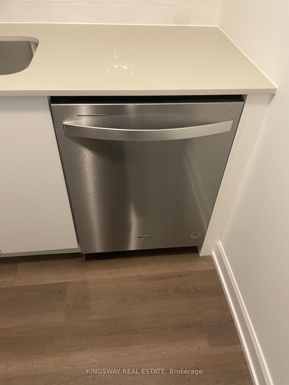
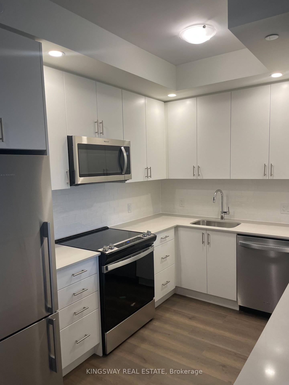
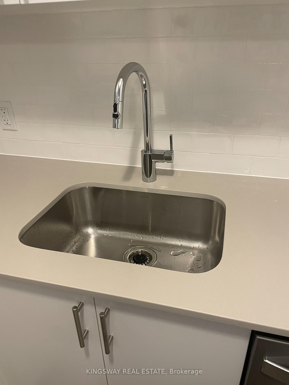
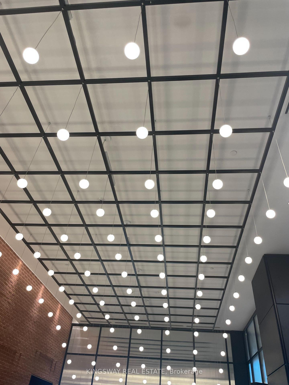
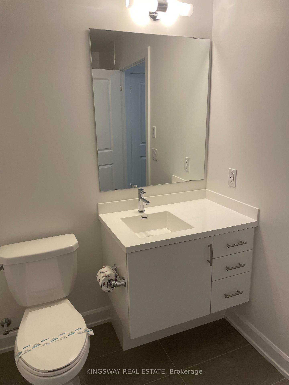
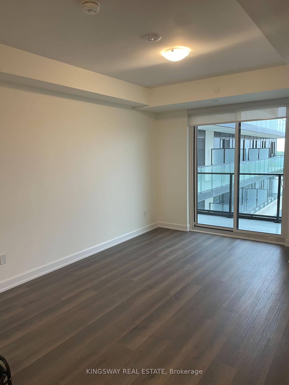
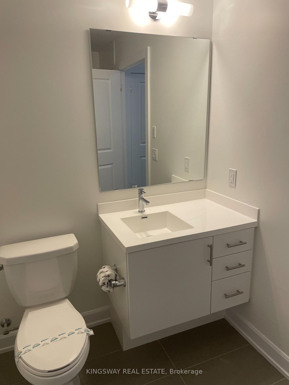
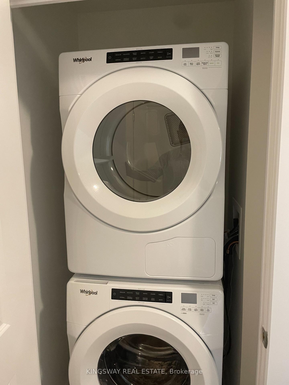
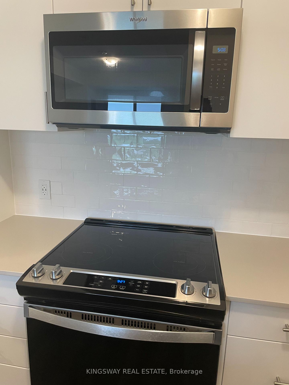
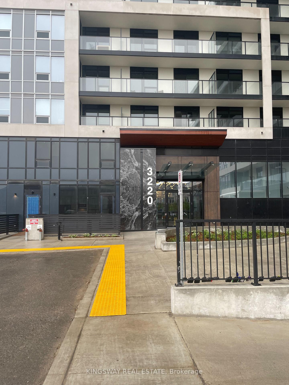
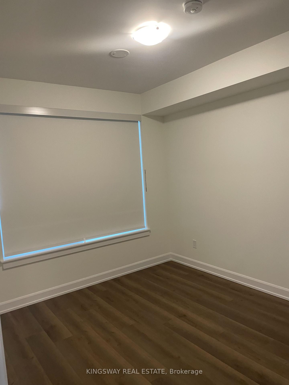
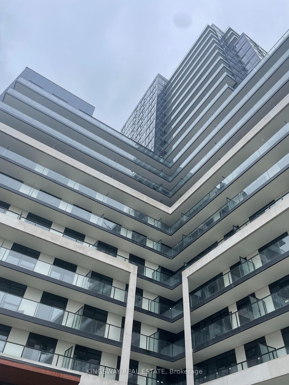































| Absolutely Stunning One Of the Largest 1 Bedroom Apartment on The !0th Floor With Amazing Views of Downtown Toronto & Mississauga & Lake Ontario on The Other Side. Great Location Right @ The Border Of MIssissauga /Milton. Upper West 2 Building By Branthaven Homes. Great Location Close to All The Conveniences Like Hwy 407, Sheridan College, Hwy 403, Shopping, Restaurants & The Hospital. Vanderbilt Model 610 Sq ft + 85 Sq Ft of Large Balcony Space. Great Open Concept Layout. 9' Ceilings, Upgraded Flooring, Quartz Countertops. All Modern Finishes & Beautiful Subway Tile Backsplash. Imported Ceramic tiles in Laundry and Baths. Branthaven Smart Connect provides easy to use digital keyless lockset on entry doors. Custom-crafted, soft-close kitchen cabinetry, with 39 Extended Height upper cabinets. Cultured Marble countertop with integrated cube sink in bathroom. Upgraded Pot Lights in The Kitchen. |
| Extras: Comes With One UnderGround Parking & Locker . |
| Price | $549,900 |
| Taxes: | $0.00 |
| Maintenance Fee: | 476.00 |
| Address: | 3220 William Coltson Ave , Unit 1002, Oakville, L6H 7W6, Ontario |
| Province/State: | Ontario |
| Condo Corporation No | HSCC |
| Level | 10 |
| Unit No | 02 |
| Directions/Cross Streets: | Trafalgar and Dundas |
| Rooms: | 4 |
| Bedrooms: | 1 |
| Bedrooms +: | |
| Kitchens: | 1 |
| Family Room: | N |
| Basement: | None |
| Approximatly Age: | 0-5 |
| Property Type: | Condo Apt |
| Style: | Apartment |
| Exterior: | Brick |
| Garage Type: | Underground |
| Garage(/Parking)Space: | 1.00 |
| Drive Parking Spaces: | 1 |
| Park #1 | |
| Parking Type: | Owned |
| Exposure: | Se |
| Balcony: | Open |
| Locker: | Owned |
| Pet Permited: | Restrict |
| Retirement Home: | N |
| Approximatly Age: | 0-5 |
| Approximatly Square Footage: | 600-699 |
| Building Amenities: | Bbqs Allowed, Concierge, Exercise Room, Party/Meeting Room, Rooftop Deck/Garden, Visitor Parking |
| Property Features: | Hospital, Park, Public Transit, School |
| Maintenance: | 476.00 |
| CAC Included: | Y |
| Common Elements Included: | Y |
| Parking Included: | Y |
| Building Insurance Included: | Y |
| Fireplace/Stove: | N |
| Heat Source: | Gas |
| Heat Type: | Forced Air |
| Central Air Conditioning: | Central Air |
| Laundry Level: | Main |
| Ensuite Laundry: | Y |
$
%
Years
This calculator is for demonstration purposes only. Always consult a professional
financial advisor before making personal financial decisions.
| Although the information displayed is believed to be accurate, no warranties or representations are made of any kind. |
| KINGSWAY REAL ESTATE |
- Listing -1 of 0
|
|

Simon Huang
Broker
Bus:
905-241-2222
Fax:
905-241-3333
| Book Showing | Email a Friend |
Jump To:
At a Glance:
| Type: | Condo - Condo Apt |
| Area: | Halton |
| Municipality: | Oakville |
| Neighbourhood: | Rural Oakville |
| Style: | Apartment |
| Lot Size: | x () |
| Approximate Age: | 0-5 |
| Tax: | $0 |
| Maintenance Fee: | $476 |
| Beds: | 1 |
| Baths: | 1 |
| Garage: | 1 |
| Fireplace: | N |
| Air Conditioning: | |
| Pool: |
Locatin Map:
Payment Calculator:

Listing added to your favorite list
Looking for resale homes?

By agreeing to Terms of Use, you will have ability to search up to 236927 listings and access to richer information than found on REALTOR.ca through my website.

