$2,800
Available - For Rent
Listing ID: W9461851
8010 Derry Rd , Unit 1602, Milton, L5T 9N3, Ontario
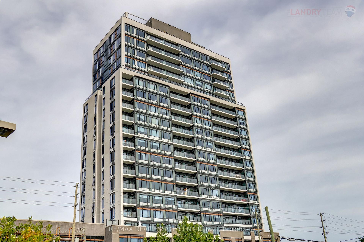
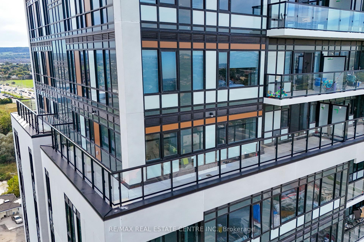
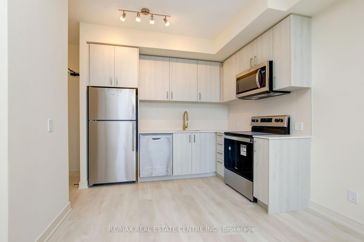
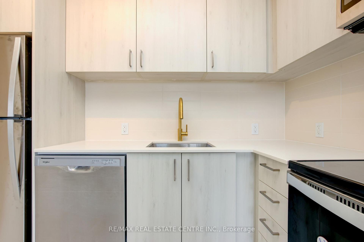
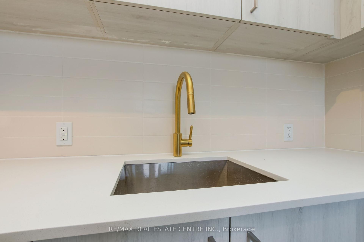
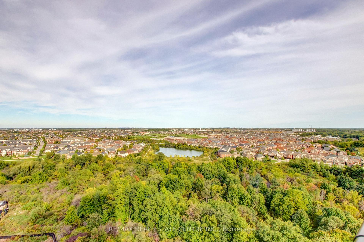
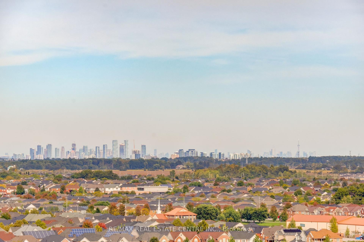
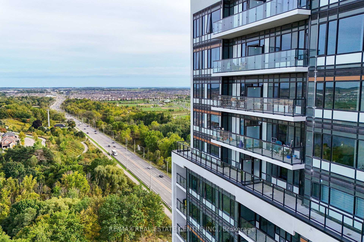
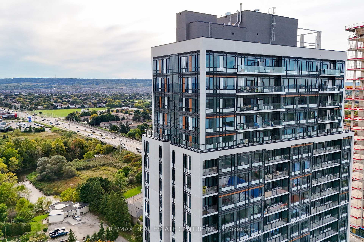
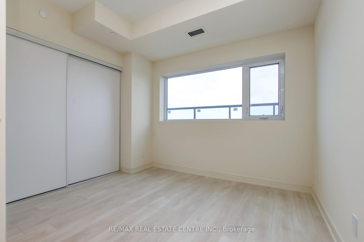
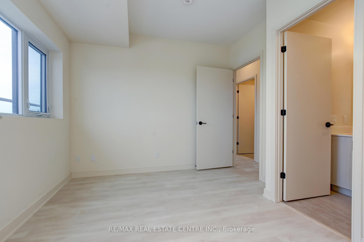
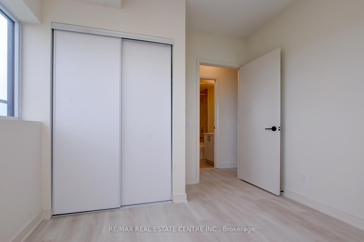
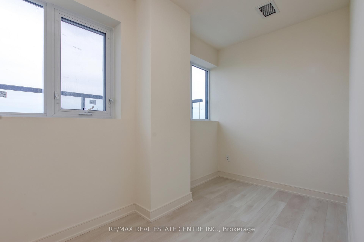
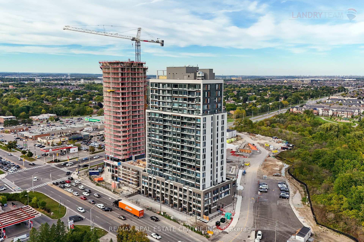
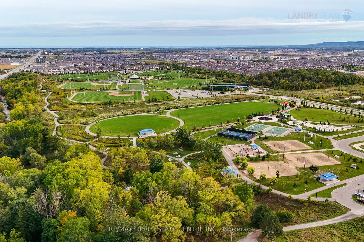
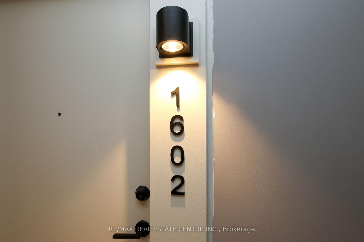
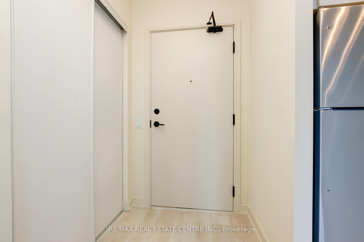
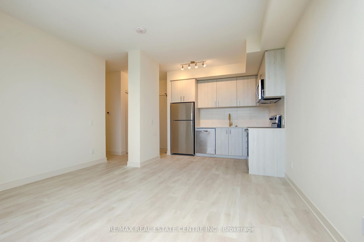
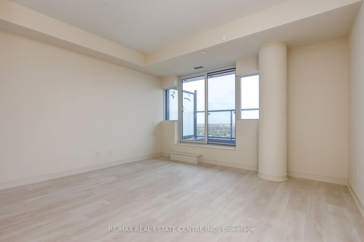
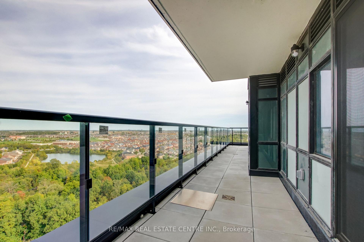
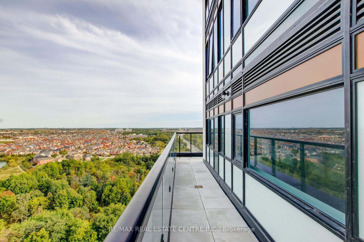

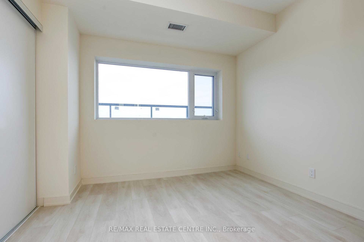
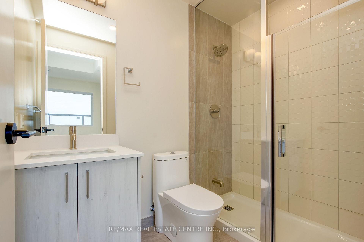
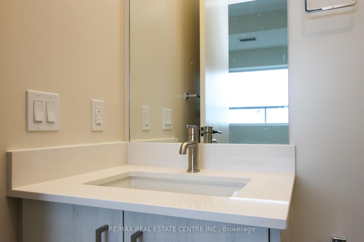
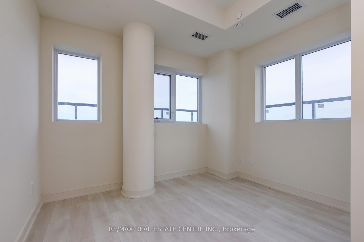
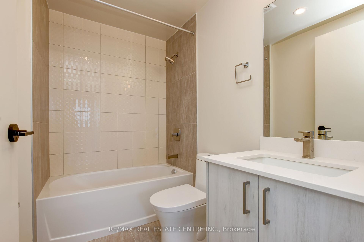
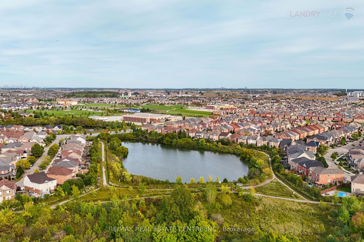
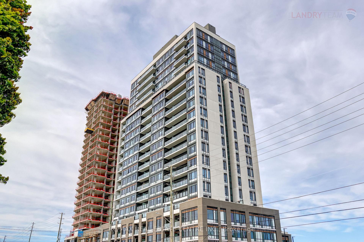
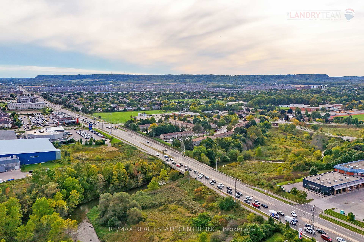
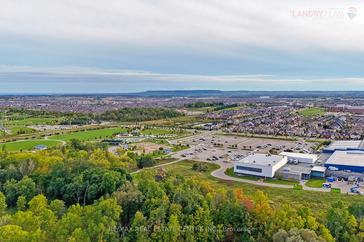
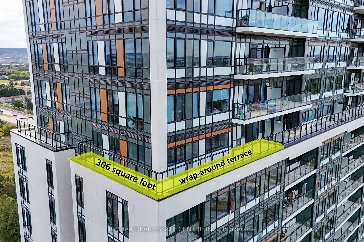
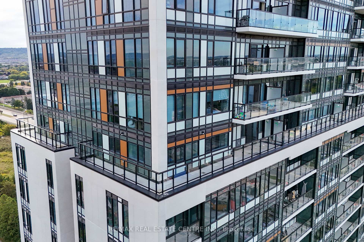
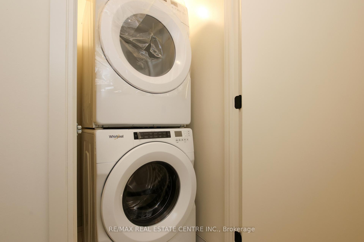
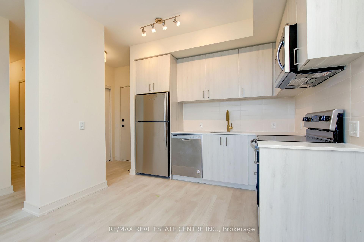
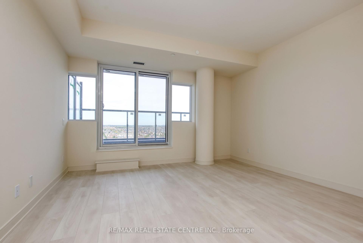
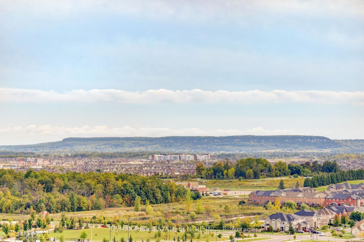
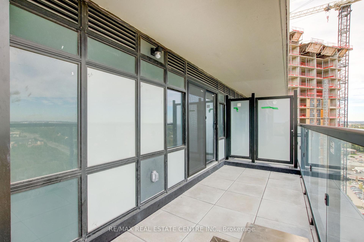
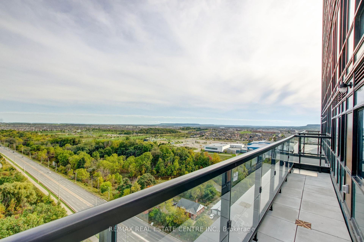
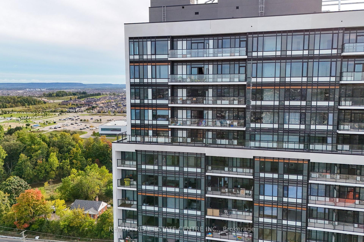








































| This unique 2+1-bedroom, 2 full bathroom corner unit offers 1,203 square feet of living space! Inside you'll find 900 sq. ft. of well-appointed living space with an additional 300 sq. ft. of wrap-around terrace (almost completely open to above) featuring modern glass railings and providing breathtaking panoramic views of Mississauga, Toronto and the spectacular Milton escarpment. Located in the sought-after Connectt Condominiums, one of Milton's newest and most anticipated developments, this unit is sure to impress. Modern design and finishes throughout the unit and the building. The inviting foyer enters in a nice size kitchen with full-size stainless-steel appliances, upgraded faucet and cabinet hardware, modern tile backsplash and quartz counters. Quality laminate floors and 9' ceilings throughout the unit. the spacious living/dining area with sliding patio door walk-out to the expansive terrace. The primary bedroom features a 3-piece ensuite bath with a stand-up glass shower. The second bedroom has corner windows with amazing views, and the den has nice sized windows, capable of being a third bedroom/nursery/office. Full sized stacked washer and dryer, nice sized bedroom closets. Every room, including the bedrooms, has unobstructed views. 1 underground parking space and 1 storage locker included. Above ground parking for guests and visitors. Building amenities include: concierge in lobby, roof top pool, roof top BBQ area and outdoor entertainment area, parkette in complex, party room, guest rooms and fitness room. |
| Extras: Walking distance to many amenities, and just minutes to all that Milton has to offer, including public transit, the Milton GO station, shopping, grocery stores, restaurants, and more. |
| Price | $2,800 |
| Address: | 8010 Derry Rd , Unit 1602, Milton, L5T 9N3, Ontario |
| Province/State: | Ontario |
| Condo Corporation No | TBD |
| Level | 16 |
| Unit No | 02 |
| Directions/Cross Streets: | Highway 25 & Derry Road |
| Rooms: | 6 |
| Bedrooms: | 2 |
| Bedrooms +: | 1 |
| Kitchens: | 1 |
| Family Room: | N |
| Basement: | None |
| Furnished: | N |
| Approximatly Age: | New |
| Property Type: | Condo Apt |
| Style: | Apartment |
| Exterior: | Concrete |
| Garage Type: | Underground |
| Garage(/Parking)Space: | 1.00 |
| Drive Parking Spaces: | 0 |
| Park #1 | |
| Parking Type: | Exclusive |
| Exposure: | Ne |
| Balcony: | Open |
| Locker: | Exclusive |
| Pet Permited: | N |
| Approximatly Age: | New |
| Approximatly Square Footage: | 800-899 |
| Building Amenities: | Concierge, Gym, Indoor Pool, Party/Meeting Room, Rooftop Deck/Garden, Visitor Parking |
| Property Features: | Grnbelt/Cons, Hospital, Park, Public Transit, Rec Centre, School |
| Common Elements Included: | Y |
| Parking Included: | Y |
| Building Insurance Included: | Y |
| Fireplace/Stove: | N |
| Heat Source: | Gas |
| Heat Type: | Forced Air |
| Central Air Conditioning: | Central Air |
| Although the information displayed is believed to be accurate, no warranties or representations are made of any kind. |
| RE/MAX REAL ESTATE CENTRE INC. |
- Listing -1 of 0
|
|

Simon Huang
Broker
Bus:
905-241-2222
Fax:
905-241-3333
| Virtual Tour | Book Showing | Email a Friend |
Jump To:
At a Glance:
| Type: | Condo - Condo Apt |
| Area: | Halton |
| Municipality: | Milton |
| Neighbourhood: | Coates |
| Style: | Apartment |
| Lot Size: | x () |
| Approximate Age: | New |
| Tax: | $0 |
| Maintenance Fee: | $0 |
| Beds: | 2+1 |
| Baths: | 2 |
| Garage: | 1 |
| Fireplace: | N |
| Air Conditioning: | |
| Pool: |
Locatin Map:

Listing added to your favorite list
Looking for resale homes?

By agreeing to Terms of Use, you will have ability to search up to 236927 listings and access to richer information than found on REALTOR.ca through my website.

