$498,000
Available - For Sale
Listing ID: X10425205
25 Heartwood Dr , Unit 21, Belleville, K8P 5M2, Ontario
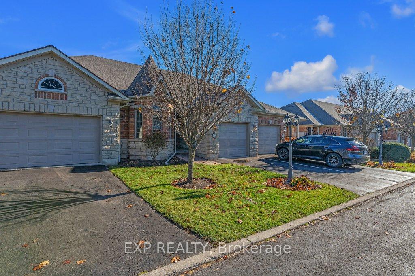
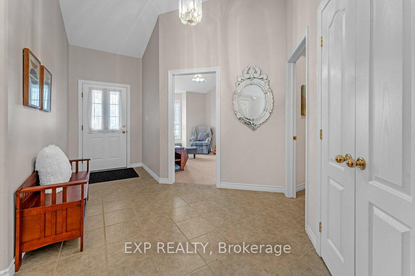
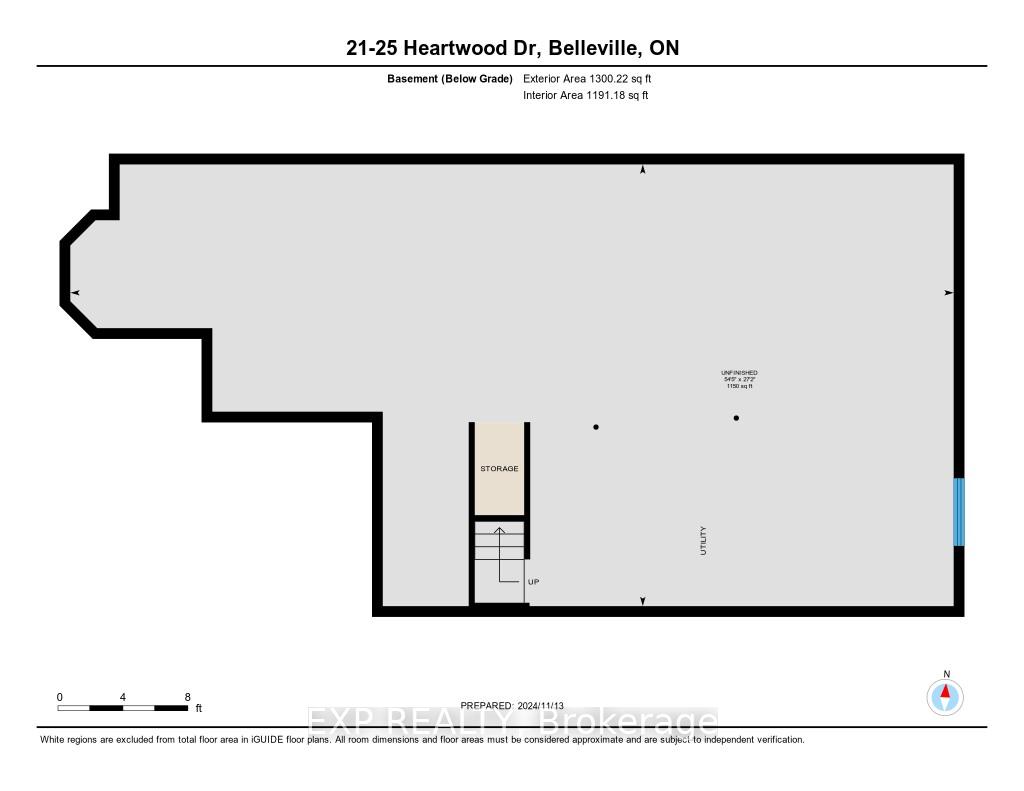
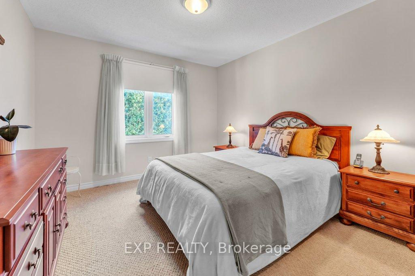
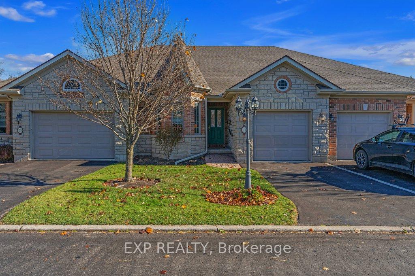
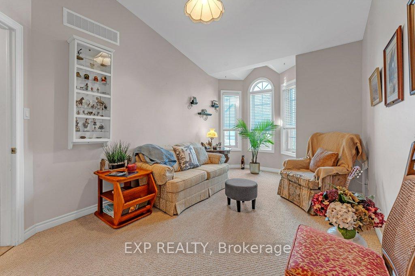
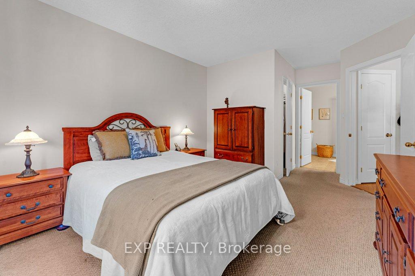
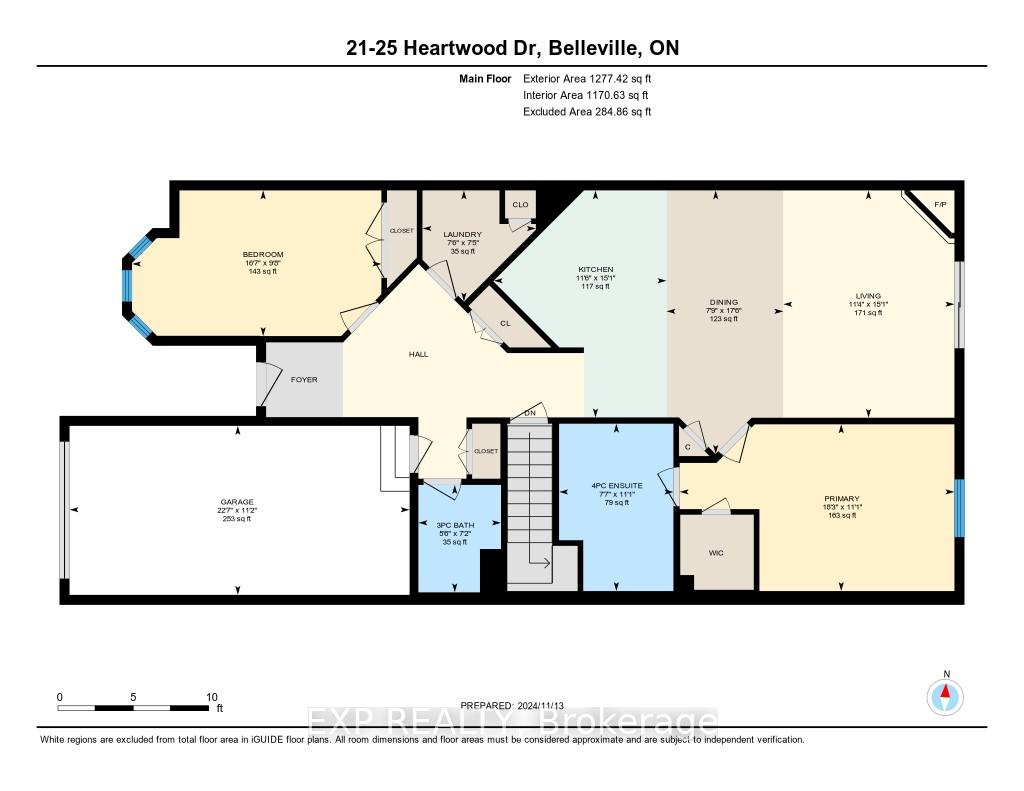
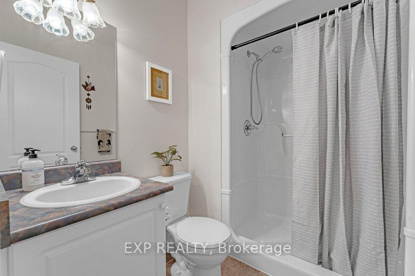
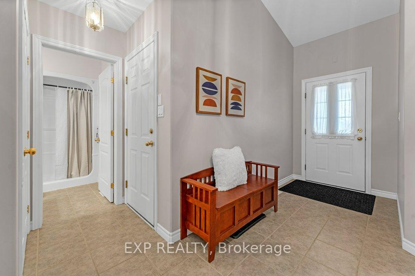
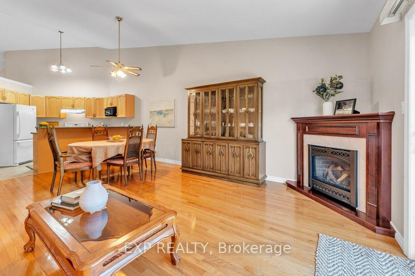
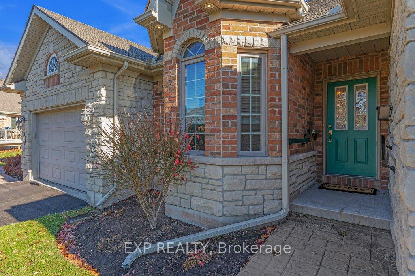
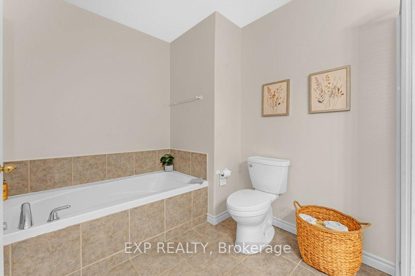
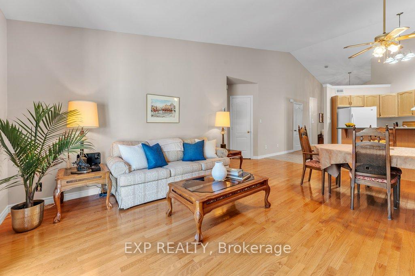
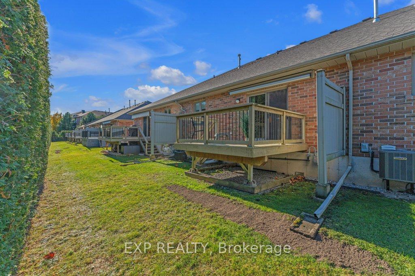
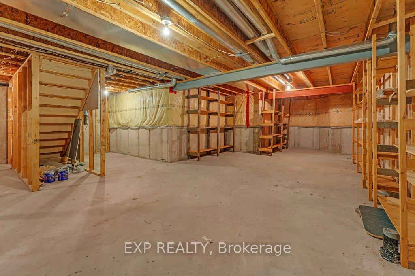
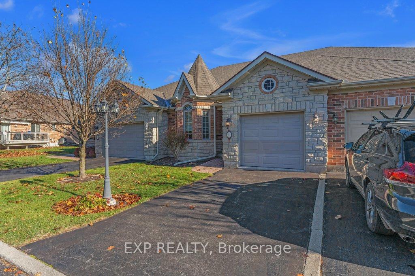
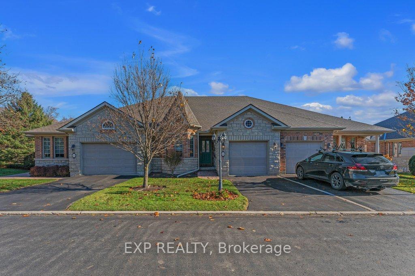
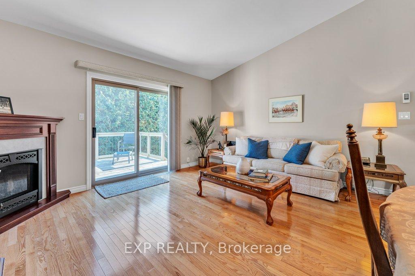
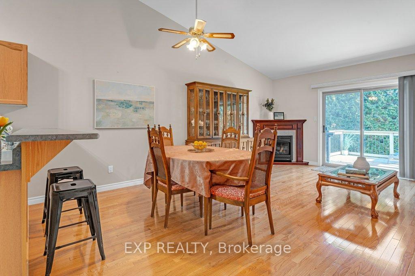
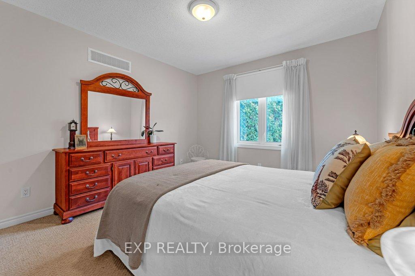
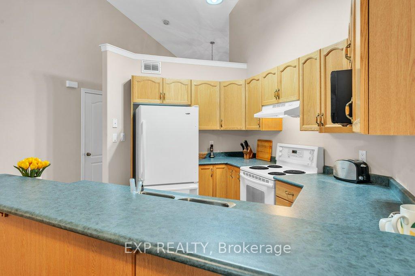
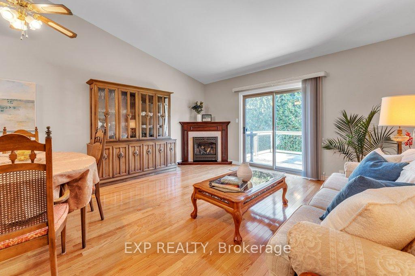
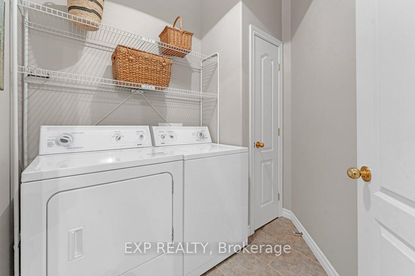
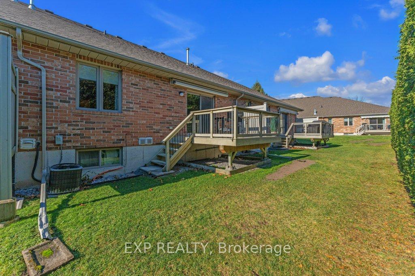
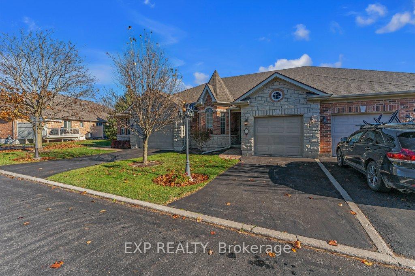
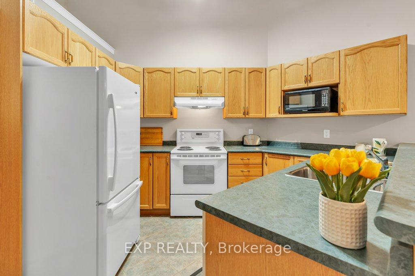
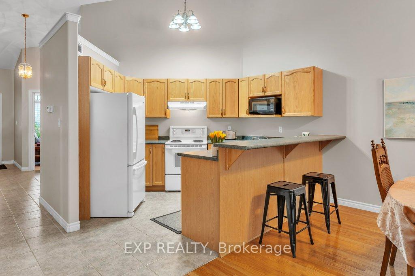
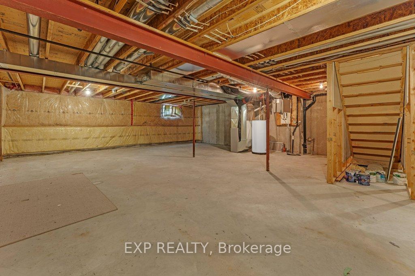
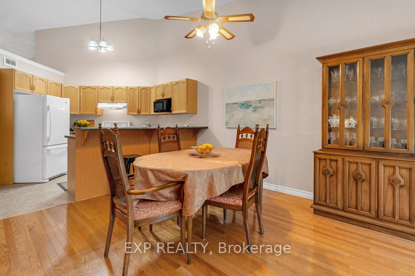
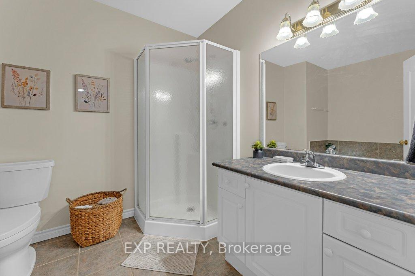
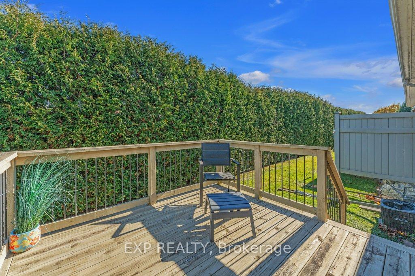
































| Discover this highly sought-after two-bedroom, two-bathroom condominium townhouse in the prestigious Lions Gate Community. Nestled among wonderful neighbors, this home offers a warm and welcoming atmosphere that truly defines community living. The oak kitchen, complete with a breakfast bar, overlooks a spacious great room featuring hardwood floors, a gas fireplace, and a vaulted ceiling. Step through the patio door onto your private east-facing deck equipped with a BBQ hookup - perfect for morning coffees and evening grilling. Large master bedroom boasts a walk-in closet and a four-piece en-suite. A versatile second bedroom can serve as a home office or a family room and is complemented by main-floor laundry and an additional three-piece bathroom. The welcoming foyer, adorned with ceramic tile, provides direct access to the garage. An expansive unfinished lower level offers potential for customization, complete with high ceilings and a rough-in for an additional bathroom. Modern comforts include central air conditioning, gas heating, and an HRV system. Exceptional year round groundskeeping provides worry free maintenance and includes snow removal up to your front door in winter and professional landscaping all summer. Ideally located close to public transit, shopping centres, and places of worship, this residence offers serenity in a very private setting. |
| Price | $498,000 |
| Taxes: | $4361.85 |
| Maintenance Fee: | 609.21 |
| Address: | 25 Heartwood Dr , Unit 21, Belleville, K8P 5M2, Ontario |
| Province/State: | Ontario |
| Condo Corporation No | HSPC |
| Level | 1 |
| Unit No | 10 |
| Directions/Cross Streets: | College St to Heartwood Dr |
| Rooms: | 6 |
| Rooms +: | 1 |
| Bedrooms: | 2 |
| Bedrooms +: | |
| Kitchens: | 1 |
| Family Room: | N |
| Basement: | Unfinished |
| Approximatly Age: | 16-30 |
| Property Type: | Condo Townhouse |
| Style: | Bungalow |
| Exterior: | Brick |
| Garage Type: | Attached |
| Garage(/Parking)Space: | 1.00 |
| Drive Parking Spaces: | 1 |
| Park #1 | |
| Parking Type: | Common |
| Exposure: | E |
| Balcony: | Open |
| Locker: | None |
| Pet Permited: | Restrict |
| Retirement Home: | N |
| Approximatly Age: | 16-30 |
| Approximatly Square Footage: | 1200-1399 |
| Building Amenities: | Visitor Parking |
| Property Features: | Cul De Sac, Hospital, Library, Place Of Worship, Public Transit |
| Maintenance: | 609.21 |
| Common Elements Included: | Y |
| Building Insurance Included: | Y |
| Fireplace/Stove: | Y |
| Heat Source: | Gas |
| Heat Type: | Forced Air |
| Central Air Conditioning: | Central Air |
| Laundry Level: | Main |
| Elevator Lift: | N |
$
%
Years
This calculator is for demonstration purposes only. Always consult a professional
financial advisor before making personal financial decisions.
| Although the information displayed is believed to be accurate, no warranties or representations are made of any kind. |
| EXP REALTY |
- Listing -1 of 0
|
|

Simon Huang
Broker
Bus:
905-241-2222
Fax:
905-241-3333
| Virtual Tour | Book Showing | Email a Friend |
Jump To:
At a Glance:
| Type: | Condo - Condo Townhouse |
| Area: | Hastings |
| Municipality: | Belleville |
| Neighbourhood: | |
| Style: | Bungalow |
| Lot Size: | x () |
| Approximate Age: | 16-30 |
| Tax: | $4,361.85 |
| Maintenance Fee: | $609.21 |
| Beds: | 2 |
| Baths: | 2 |
| Garage: | 1 |
| Fireplace: | Y |
| Air Conditioning: | |
| Pool: |
Locatin Map:
Payment Calculator:

Listing added to your favorite list
Looking for resale homes?

By agreeing to Terms of Use, you will have ability to search up to 236927 listings and access to richer information than found on REALTOR.ca through my website.

