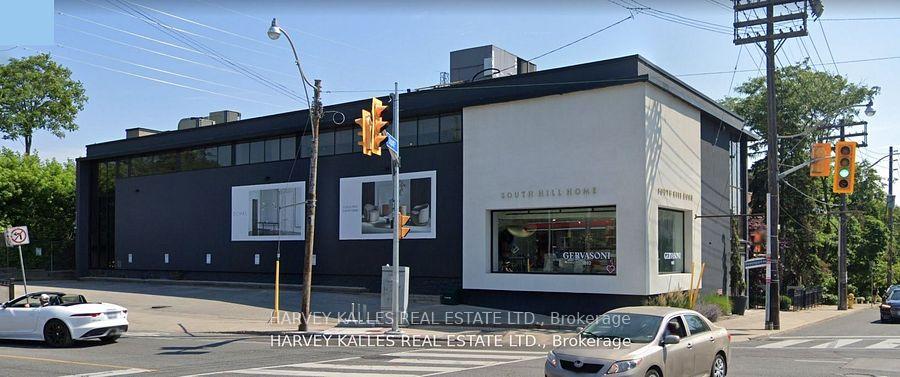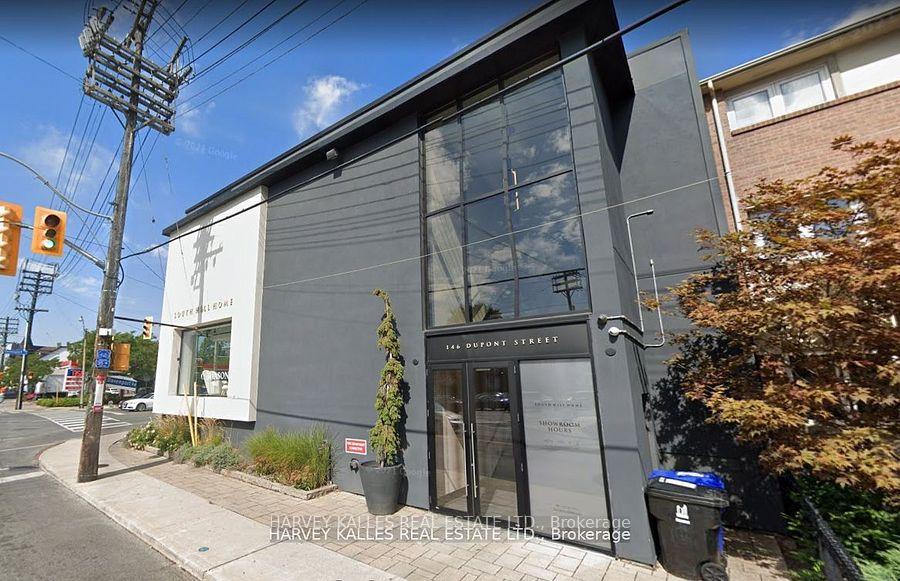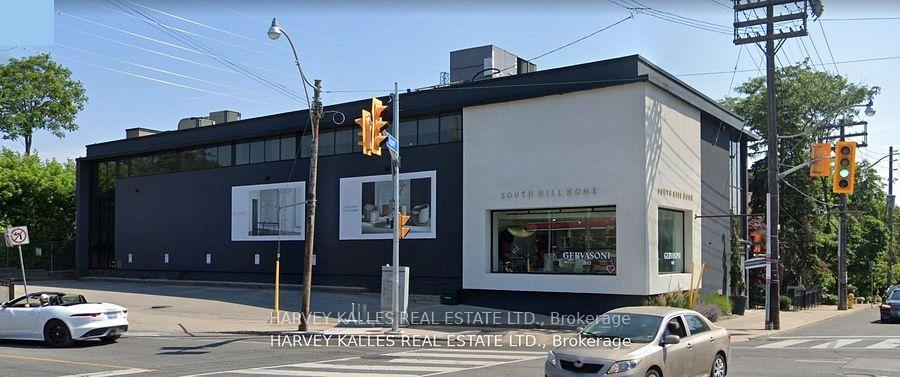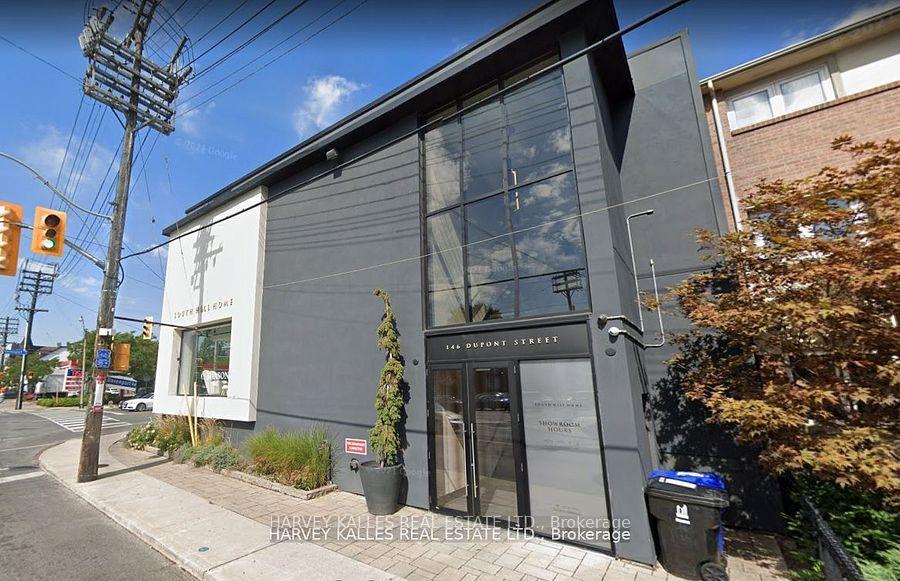$16,500,000
Available - For Sale
Listing ID: C9418541
146 Dupont St , Toronto, M5R 1V2, Ontario








| HIGH PROFILE ANNEX RETAIL-PROFESSIONAL BLDG FOR SALE/ Extremely Busy Corner/ Main floor & Lower Level leased by well known Furniture-Interior Design Retailer/ 2nd Floor Showroom-Office with 14' Ceiling height/ Available For Lease/ Perfect User Opportunity/ Parking on site/ Walk to Subway. |
| Price | $16,500,000 |
| Taxes: | $104521.00 |
| Tax Type: | Annual |
| Occupancy by: | Partial |
| Address: | 146 Dupont St , Toronto, M5R 1V2, Ontario |
| Postal Code: | M5R 1V2 |
| Province/State: | Ontario |
| Lot Size: | 63.33 x 126.75 (Feet) |
| Directions/Cross Streets: | NE Corner Dupont & Davenport |
| Category: | Multi-Use |
| Building Percentage: | Y |
| Total Area: | 19850.00 |
| Total Area Code: | Sq Ft |
| Office/Appartment Area: | 6900 |
| Office/Appartment Area Code: | Sq Ft |
| Industrial Area: | 6550 |
| Office/Appartment Area Code: | Sq Ft |
| Retail Area: | 6400 |
| Retail Area Code: | Sq Ft |
| Sprinklers: | Y |
| Heat Type: | Gas Forced Air Closd |
| Central Air Conditioning: | Y |
| Elevator Lift: | None |
| Sewers: | San+Storm |
| Water: | Municipal |
$
%
Years
This calculator is for demonstration purposes only. Always consult a professional
financial advisor before making personal financial decisions.
| Although the information displayed is believed to be accurate, no warranties or representations are made of any kind. |
| HARVEY KALLES REAL ESTATE LTD. |
- Listing -1 of 0
|
|

Simon Huang
Broker
Bus:
905-241-2222
Fax:
905-241-3333
| Book Showing | Email a Friend |
Jump To:
At a Glance:
| Type: | Com - Commercial/Retail |
| Area: | Toronto |
| Municipality: | Toronto |
| Neighbourhood: | Annex |
| Style: | |
| Lot Size: | 63.33 x 126.75(Feet) |
| Approximate Age: | |
| Tax: | $104,521 |
| Maintenance Fee: | $0 |
| Beds: | |
| Baths: | |
| Garage: | 0 |
| Fireplace: | |
| Air Conditioning: | |
| Pool: |
Locatin Map:
Payment Calculator:

Listing added to your favorite list
Looking for resale homes?

By agreeing to Terms of Use, you will have ability to search up to 236927 listings and access to richer information than found on REALTOR.ca through my website.

