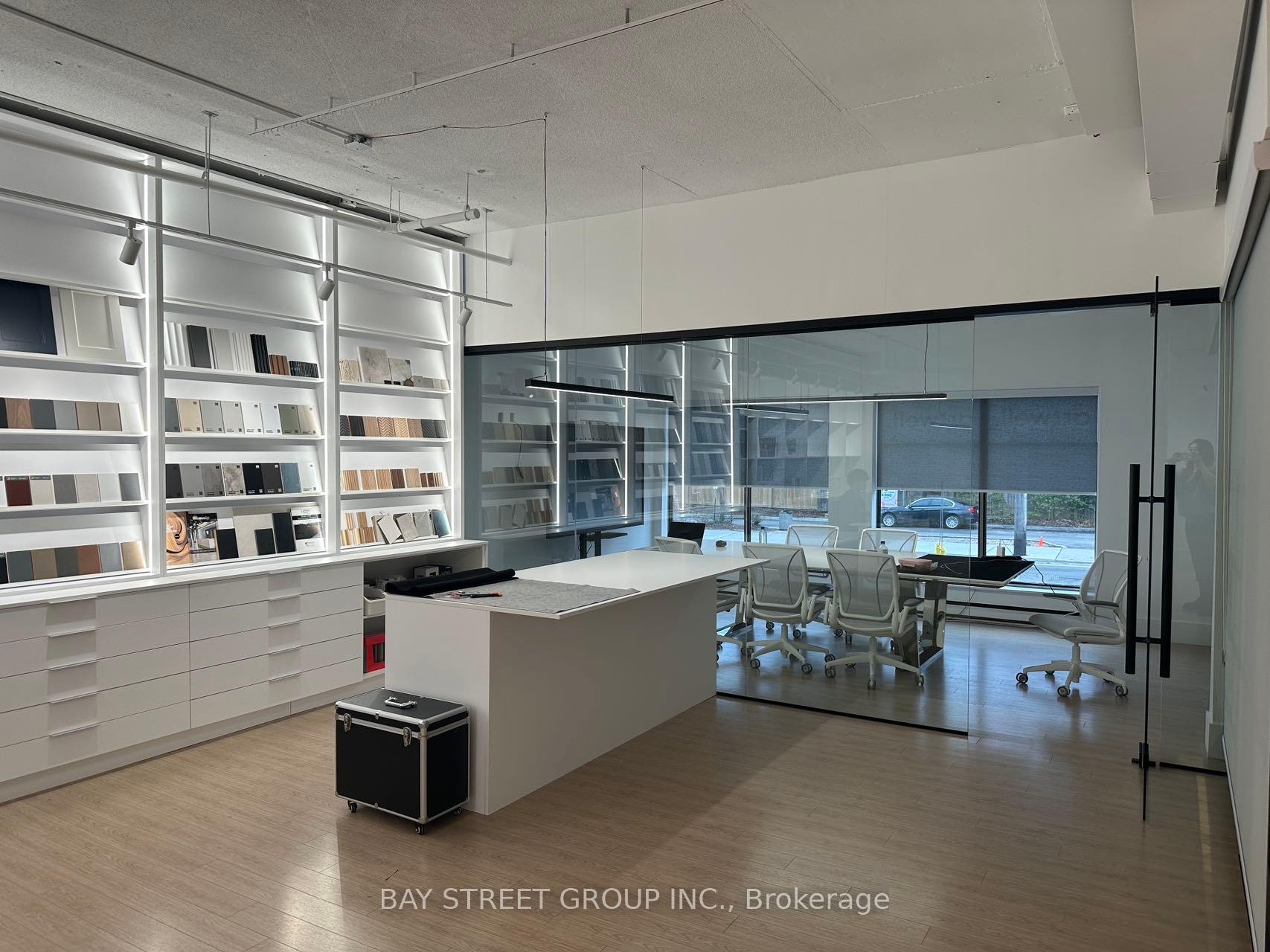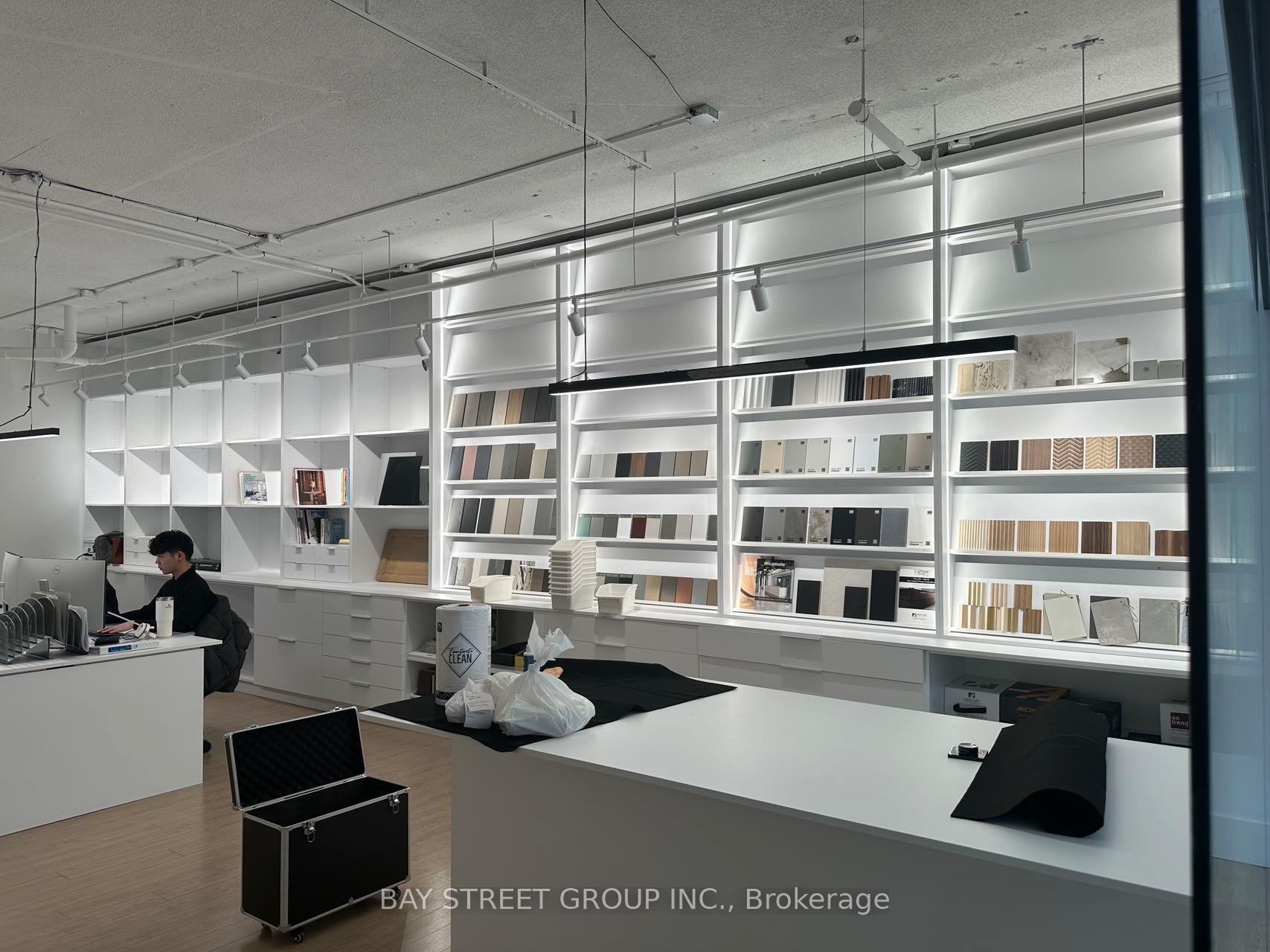$49
Available - For Sublease
Listing ID: C9512091
354 Davenport Rd , Unit 101, Toronto, M5R 1K6, Ontario




| Spectacular, Impressive Office Suite in Designers Walk Premier Building! Great street-facing suite with entry from Davenport and a back entrance to Designers Walk Lane. The unit is a few steps above grade. Ideal for architects and interior designers! This is a discounted gross lease(TMI and HST included), including hydro, TMI, and in-suite janitorial services. Sharing the space is also negotiable. |
| Extras: One exculsive use parking is included. |
| Price | $49 |
| Minimum Rental Term: | 20 |
| Maximum Rental Term: | 20 |
| Taxes: | $0.00 |
| Tax Type: | N/A |
| Occupancy by: | Tenant |
| Address: | 354 Davenport Rd , Unit 101, Toronto, M5R 1K6, Ontario |
| Apt/Unit: | 101 |
| Postal Code: | M5R 1K6 |
| Province/State: | Ontario |
| Directions/Cross Streets: | davenport and dunpont |
| Category: | Office |
| Use: | Professional Office |
| Building Percentage: | N |
| Total Area: | 1341.00 |
| Total Area Code: | Sq Ft |
| Office/Appartment Area: | 1341 |
| Office/Appartment Area Code: | Sq Ft |
| Area Influences: | Public Transit |
| Sprinklers: | N |
| Heat Type: | Gas Forced Air Closd |
| Central Air Conditioning: | Y |
| Elevator Lift: | None |
| Water: | Both |
$
%
Years
This calculator is for demonstration purposes only. Always consult a professional
financial advisor before making personal financial decisions.
| Although the information displayed is believed to be accurate, no warranties or representations are made of any kind. |
| BAY STREET GROUP INC. |
- Listing -1 of 0
|
|

Simon Huang
Broker
Bus:
905-241-2222
Fax:
905-241-3333
| Book Showing | Email a Friend |
Jump To:
At a Glance:
| Type: | Com - Office |
| Area: | Toronto |
| Municipality: | Toronto |
| Neighbourhood: | Annex |
| Style: | |
| Lot Size: | 0.00 x 0.00(Feet) |
| Approximate Age: | |
| Tax: | $0 |
| Maintenance Fee: | $0 |
| Beds: | |
| Baths: | |
| Garage: | 0 |
| Fireplace: | |
| Air Conditioning: | |
| Pool: |
Locatin Map:
Payment Calculator:

Listing added to your favorite list
Looking for resale homes?

By agreeing to Terms of Use, you will have ability to search up to 236927 listings and access to richer information than found on REALTOR.ca through my website.

