$12.5
Available - For Rent
Listing ID: E9375152
5 Carlow Crt , Unit 2nd F, Whitby, L1N 9T7, Ontario
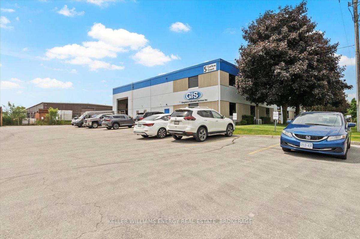
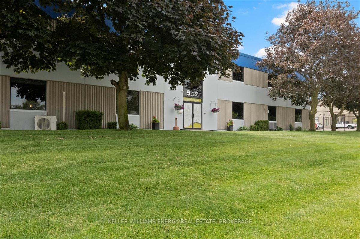
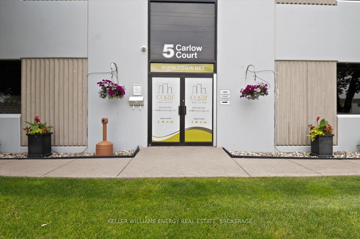
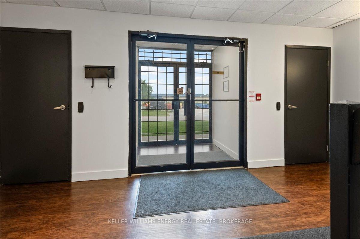
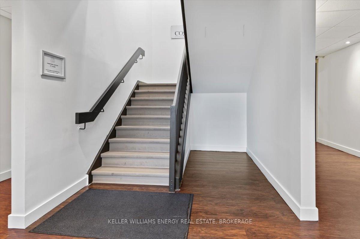
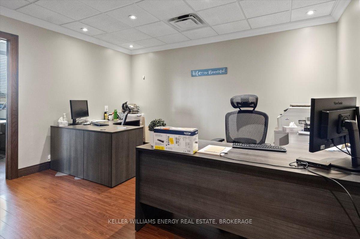
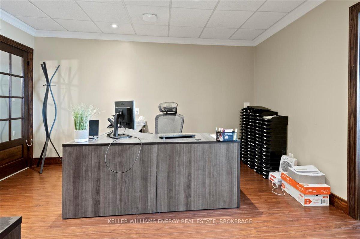
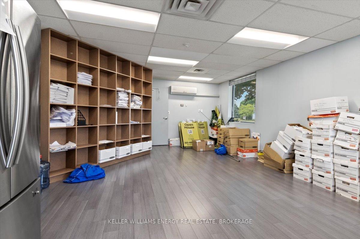
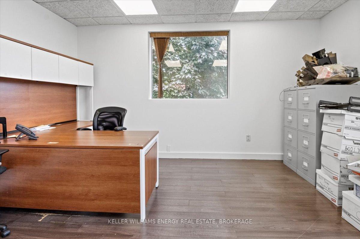
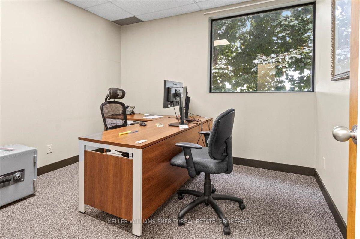
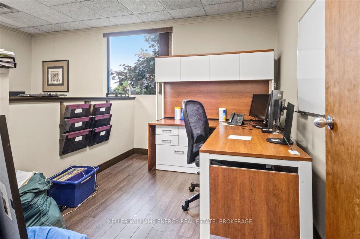
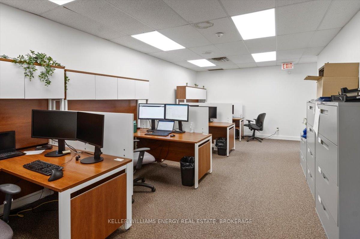
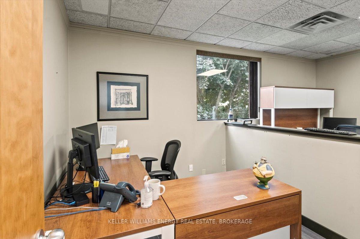
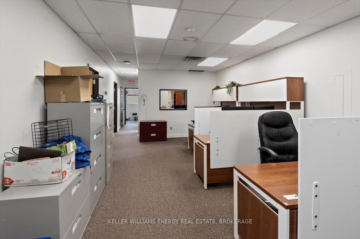
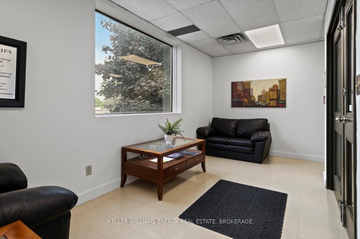
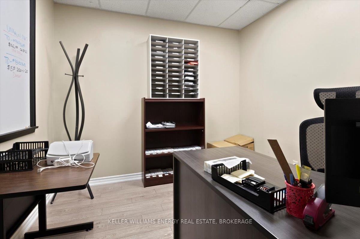
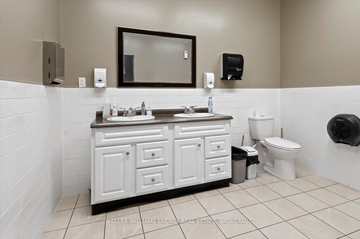
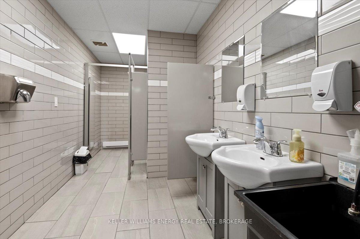
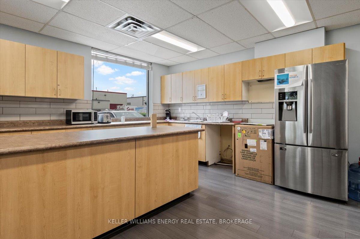
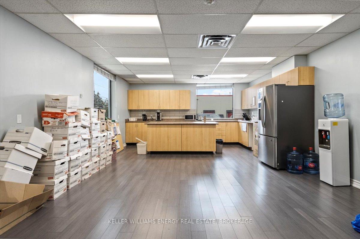
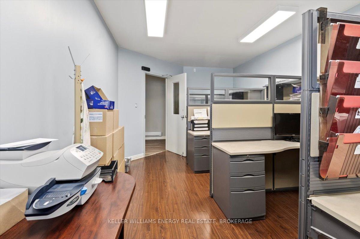
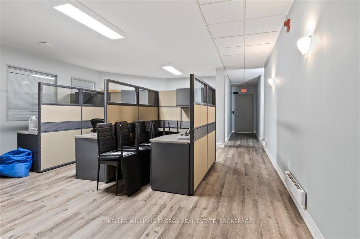
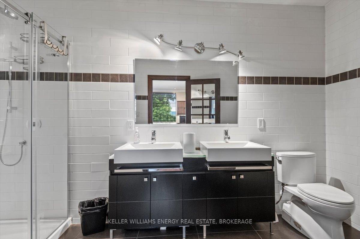
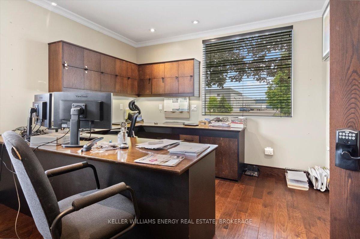
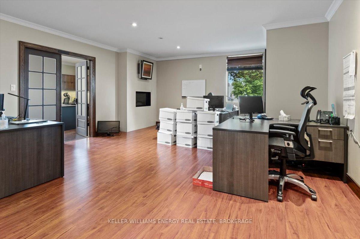
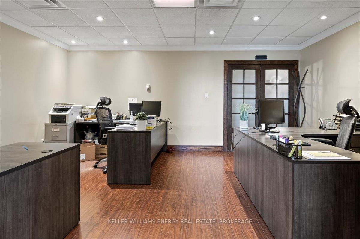
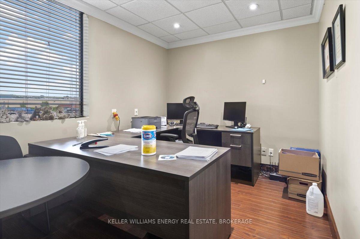
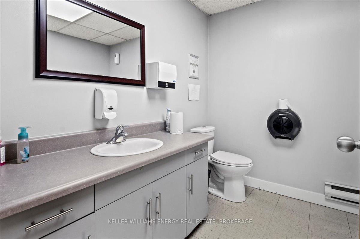
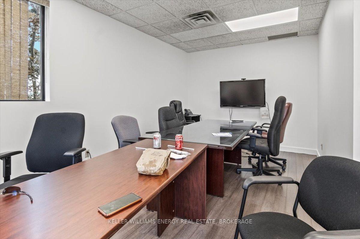
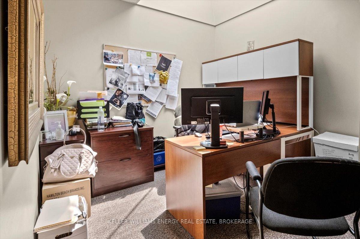
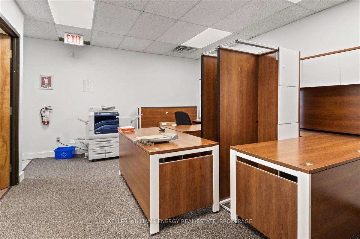
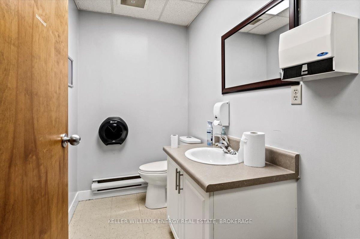
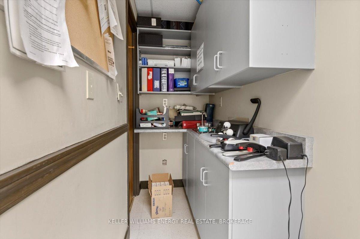
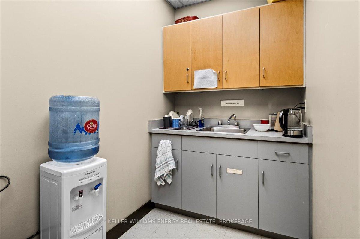
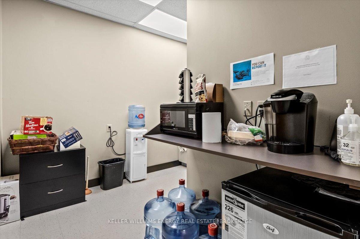
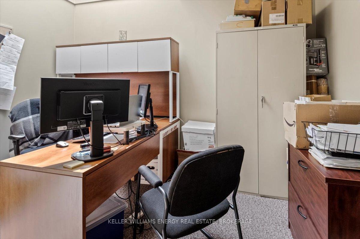
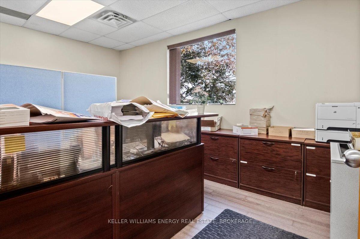
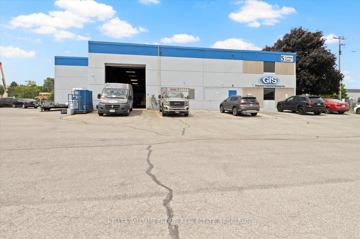
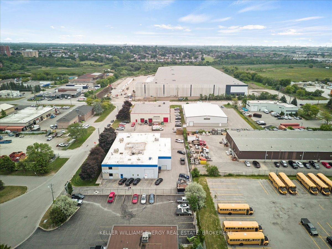
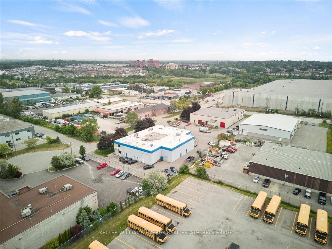








































| 3000 SF of office space in Whitby on the second level of the building. Can be divided into smaller units. Multiple configuration options available, from bullpen setups to executive suites, this space is designed to accommodate a variety of business models. On-site parking is plentiful, ensuring hassle-free access for employees and clients alike. Set for possession on November 1, 2024, this high-quality finished office space is nestled in the booming Durham Region, an area renowned for its exciting growth and economic development. Located in a serene court within a bustling business park close to numerous amenities. The proximity to UOIT and Durham College provides a rich talent pool, ideal for growing your team. Freshly painted and touched up. |
| Extras: Divisible to 1500SF. TMI est. $9.00 (incl. utilities, excl. HST). Gross monthly rent = $5,375.00 + HST. Up to 1400SF of industrial space available in conjunction with the office space, if required. |
| Price | $12.5 |
| Minimum Rental Term: | 60 |
| Maximum Rental Term: | 120 |
| Taxes: | $9.00 |
| Tax Type: | T.M.I. |
| Occupancy by: | Vacant |
| Address: | 5 Carlow Crt , Unit 2nd F, Whitby, L1N 9T7, Ontario |
| Apt/Unit: | 2nd F |
| Postal Code: | L1N 9T7 |
| Province/State: | Ontario |
| Lot Size: | 229.88 x 155.48 (Feet) |
| Directions/Cross Streets: | Hopkins St & Burns St E |
| Category: | Office |
| Use: | Professional Office |
| Building Percentage: | Y |
| Total Area: | 3000.00 |
| Total Area Code: | Sq Ft Divisible |
| Office/Appartment Area: | 100 |
| Office/Appartment Area Code: | % |
| Area Influences: | Major Highway Public Transit |
| Sprinklers: | N |
| Rail: | N |
| Heat Type: | Other |
| Central Air Conditioning: | Y |
| Elevator Lift: | None |
| Sewers: | San+Storm |
| Water: | Municipal |
| Although the information displayed is believed to be accurate, no warranties or representations are made of any kind. |
| KELLER WILLIAMS ENERGY REAL ESTATE, BROKERAGE |
- Listing -1 of 0
|
|

Simon Huang
Broker
Bus:
905-241-2222
Fax:
905-241-3333
| Book Showing | Email a Friend |
Jump To:
At a Glance:
| Type: | Com - Office |
| Area: | Durham |
| Municipality: | Whitby |
| Neighbourhood: | Whitby Industrial |
| Style: | |
| Lot Size: | 229.88 x 155.48(Feet) |
| Approximate Age: | |
| Tax: | $9 |
| Maintenance Fee: | $0 |
| Beds: | |
| Baths: | |
| Garage: | 0 |
| Fireplace: | |
| Air Conditioning: | |
| Pool: |
Locatin Map:

Listing added to your favorite list
Looking for resale homes?

By agreeing to Terms of Use, you will have ability to search up to 236927 listings and access to richer information than found on REALTOR.ca through my website.

