$18.5
Available - For Sublease
Listing ID: W10423925
4181 Sladeview Cres , Unit 38, Mississauga, L5L 5R2, Ontario
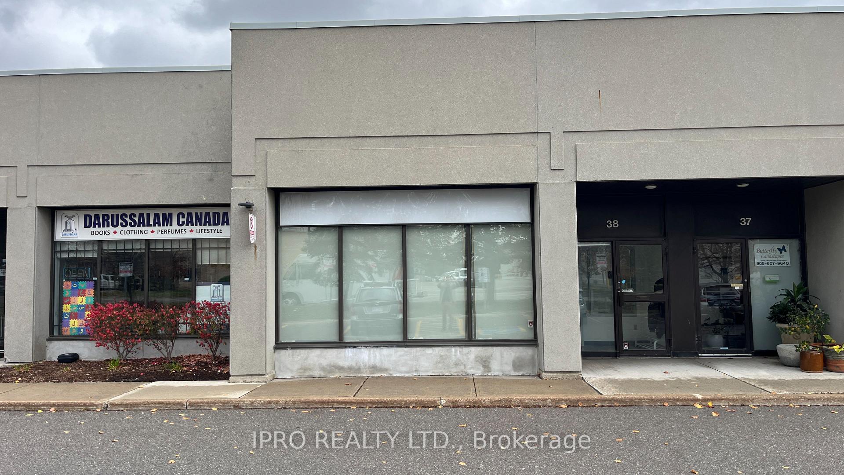
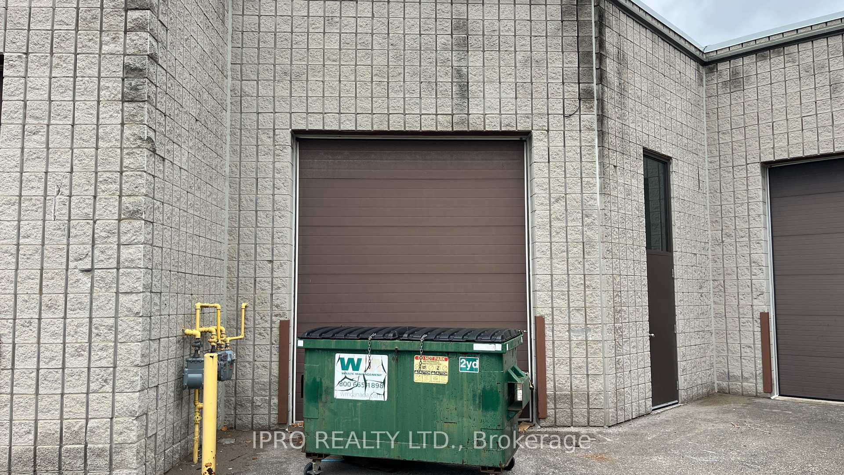
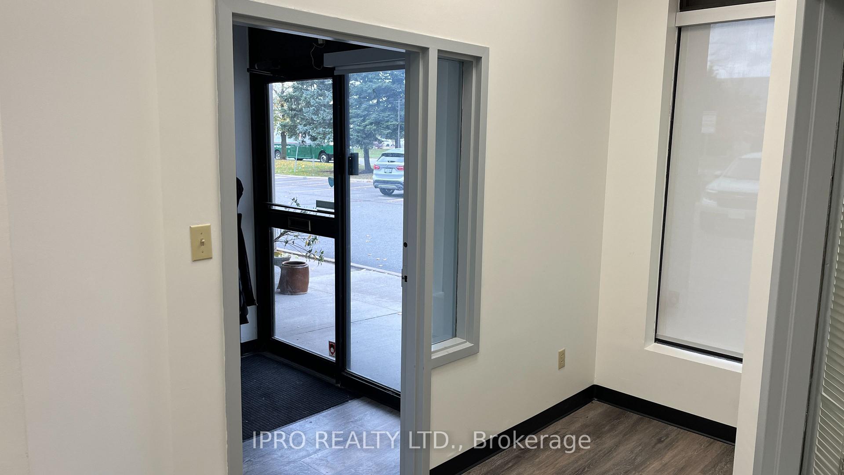
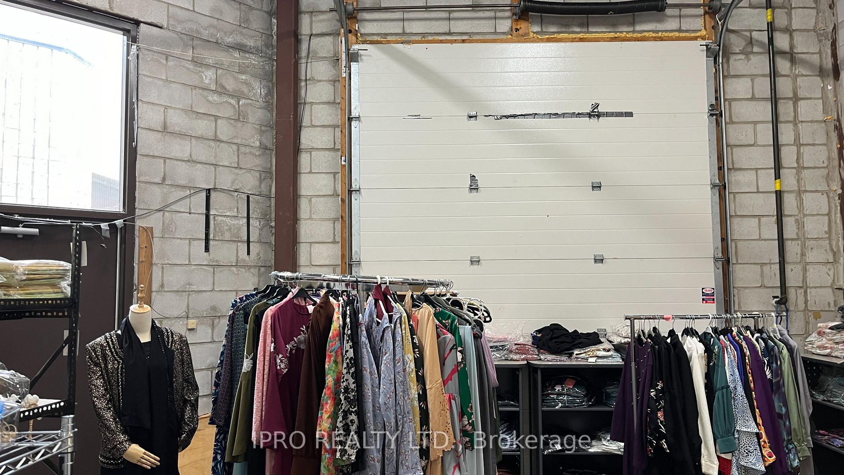
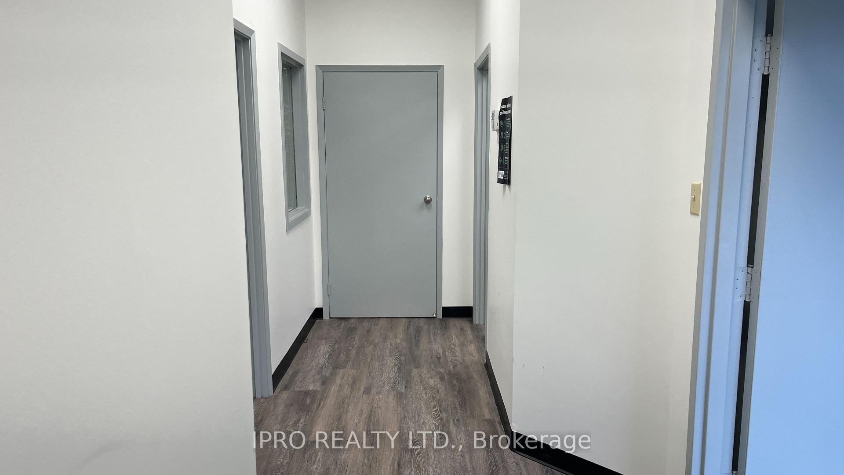
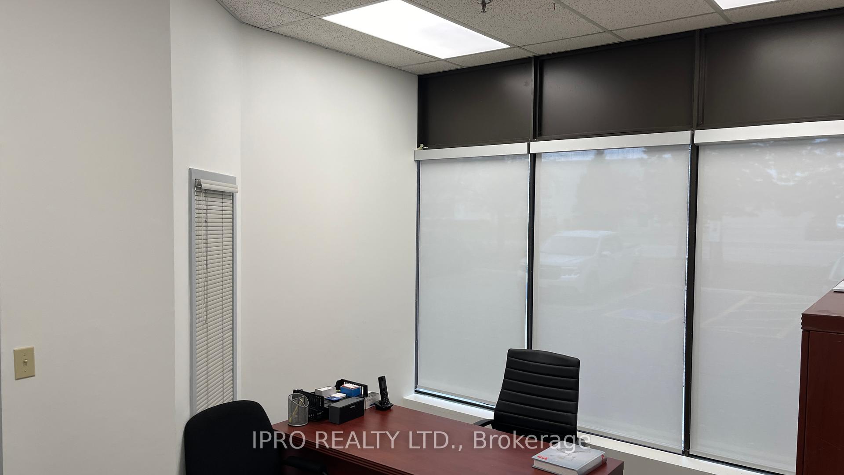
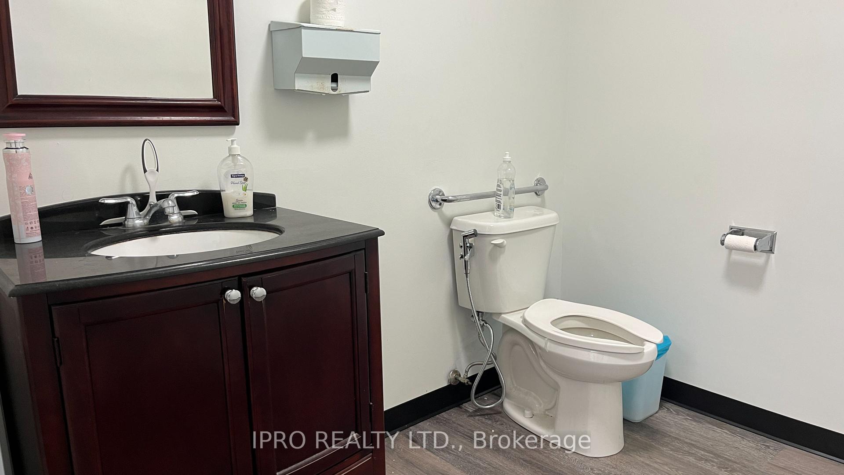
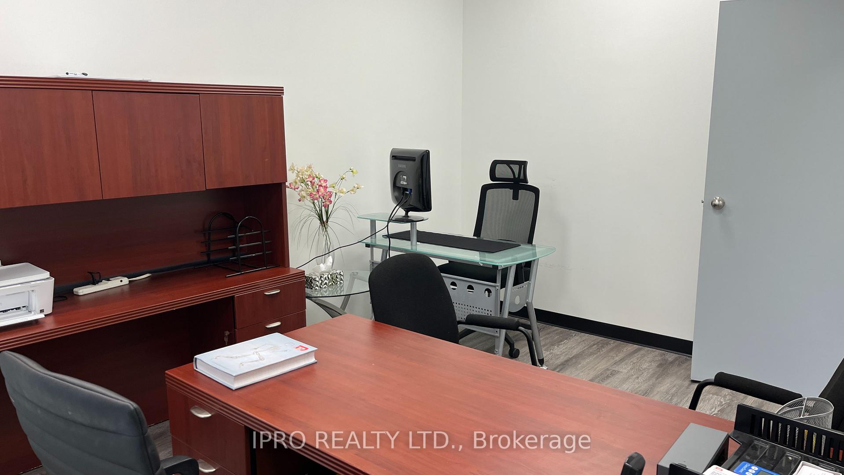
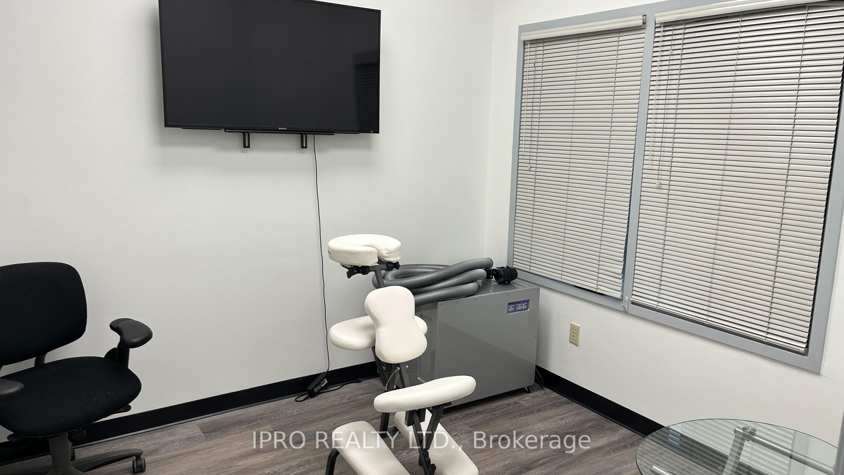









| This beautifully updated unit features brand-new flooring and a fresh, modern color palette throughout. The layout includes two private offices, ideal for focused work or client meetings, and an open-concept area that's versatile for a collaborative workspace or showroom. A convenient kitchenette enhances functionality for staff or client refreshments. The unit also includes a wheelchair-accessible washroom for added convenience and inclusivity. At the back, find ample warehouse space with a roll-up garage door, providing seamless access for deliveries or storage needs. For a closer look, please refer to the floor plan. |
| Price | $18.5 |
| Minimum Rental Term: | 25 |
| Maximum Rental Term: | 25 |
| Taxes: | $6.85 |
| Tax Type: | T.M.I. |
| Occupancy by: | Vacant |
| Address: | 4181 Sladeview Cres , Unit 38, Mississauga, L5L 5R2, Ontario |
| Apt/Unit: | 38 |
| Postal Code: | L5L 5R2 |
| Province/State: | Ontario |
| Directions/Cross Streets: | Sladeview Cres & Ridgeway Dr |
| Category: | Multi-Unit |
| Building Percentage: | N |
| Total Area: | 1245.00 |
| Total Area Code: | Sq Ft |
| Office/Appartment Area: | 50 |
| Office/Appartment Area Code: | % |
| Industrial Area: | 50 |
| Office/Appartment Area Code: | % |
| Sprinklers: | N |
| Washrooms: | 1 |
| Rail: | N |
| Clear Height Feet: | 16 |
| Truck Level Shipping Doors #: | 0 |
| Double Man Shipping Doors #: | 0 |
| Drive-In Level Shipping Doors #: | 0 |
| Grade Level Shipping Doors #: | 1 |
| Heat Type: | Gas Forced Air Closd |
| Central Air Conditioning: | Y |
| Water: | Municipal |
$
%
Years
This calculator is for demonstration purposes only. Always consult a professional
financial advisor before making personal financial decisions.
| Although the information displayed is believed to be accurate, no warranties or representations are made of any kind. |
| IPRO REALTY LTD. |
- Listing -1 of 0
|
|

Simon Huang
Broker
Bus:
905-241-2222
Fax:
905-241-3333
| Book Showing | Email a Friend |
Jump To:
At a Glance:
| Type: | Com - Industrial |
| Area: | Peel |
| Municipality: | Mississauga |
| Neighbourhood: | Western Business Park |
| Style: | |
| Lot Size: | 0.00 x 0.00(Feet) |
| Approximate Age: | |
| Tax: | $6.85 |
| Maintenance Fee: | $0 |
| Beds: | |
| Baths: | 1 |
| Garage: | 0 |
| Fireplace: | |
| Air Conditioning: | |
| Pool: |
Locatin Map:
Payment Calculator:

Listing added to your favorite list
Looking for resale homes?

By agreeing to Terms of Use, you will have ability to search up to 236927 listings and access to richer information than found on REALTOR.ca through my website.

