$989,000
Available - For Sale
Listing ID: W10426248
59 Hanton Cres , Caledon, L7E 1W1, Ontario
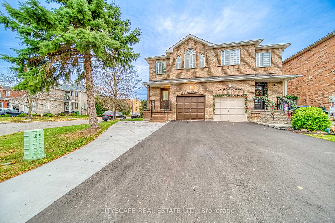
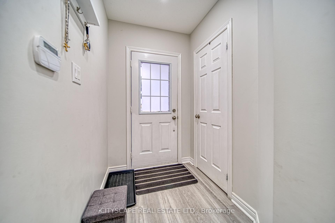
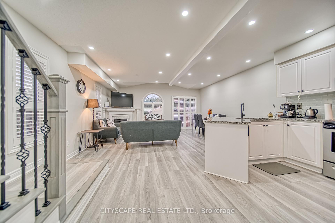
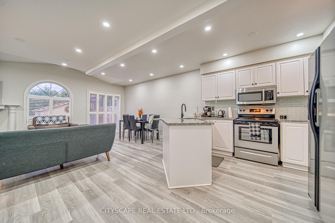
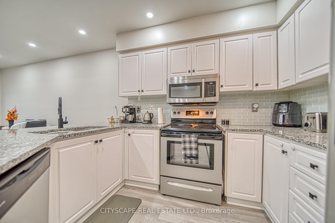
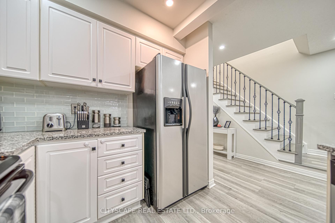
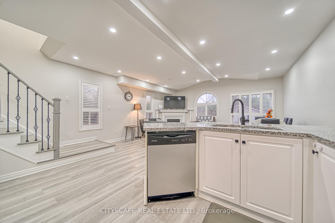
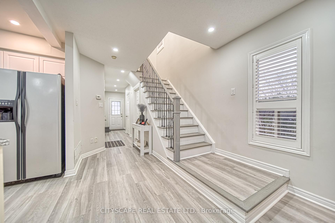
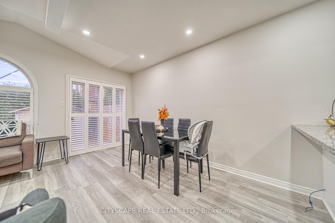
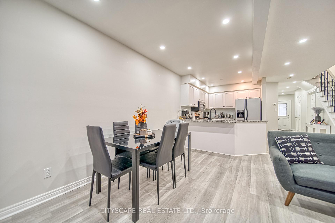
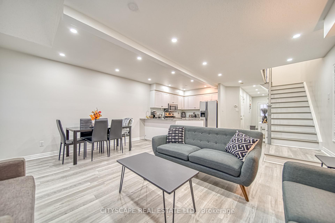
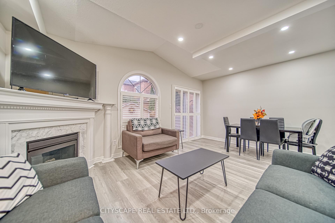
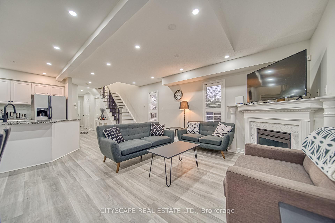
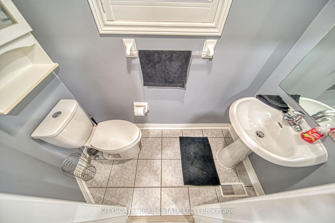
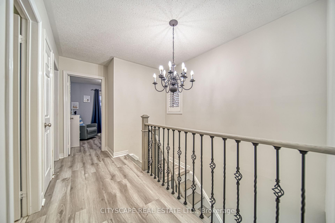
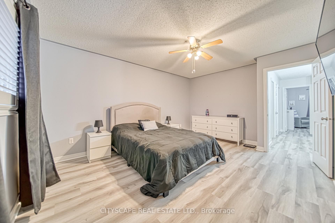
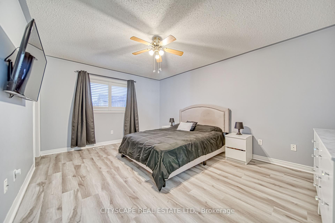
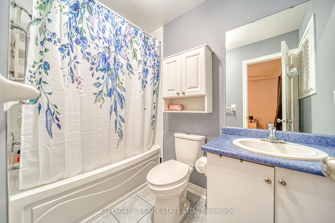
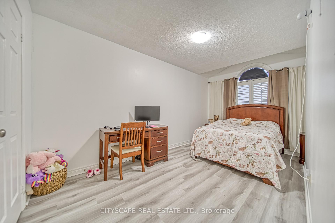
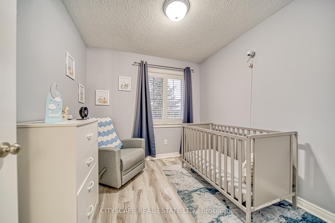
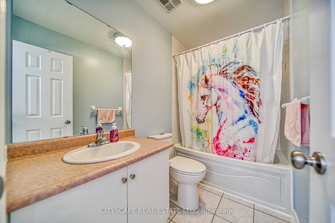
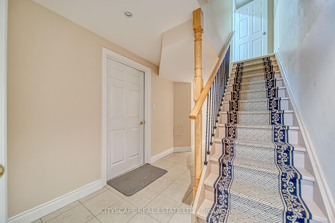
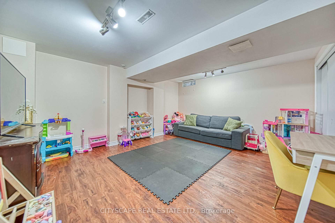
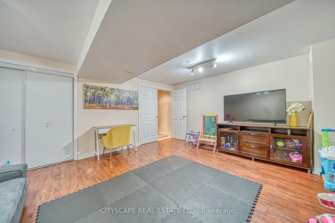
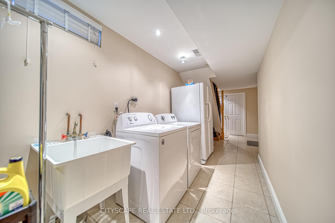
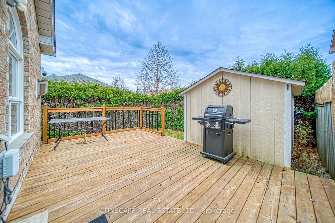
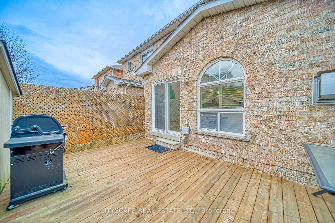
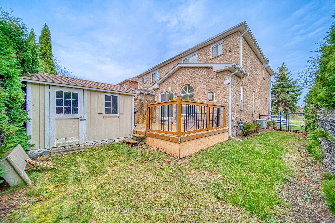
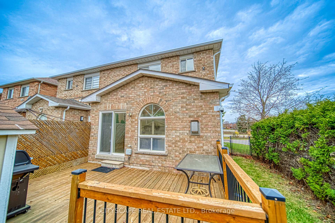
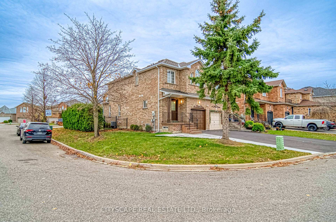
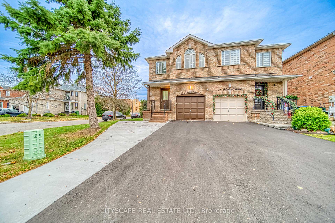
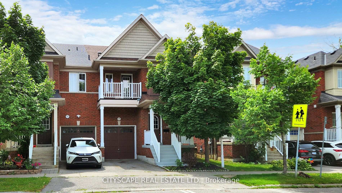
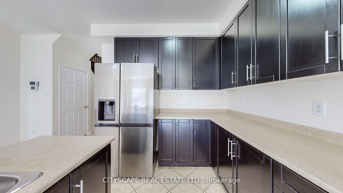
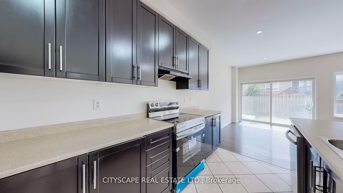
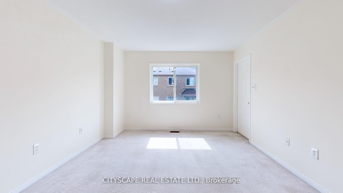
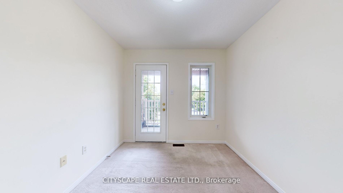
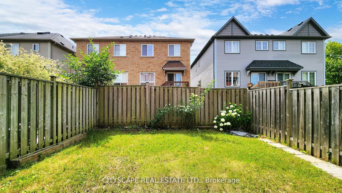
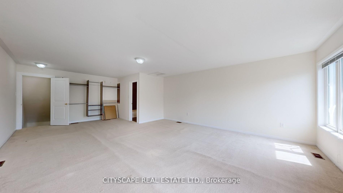
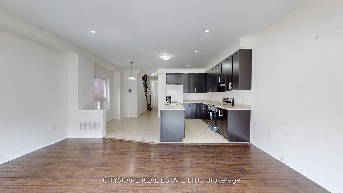
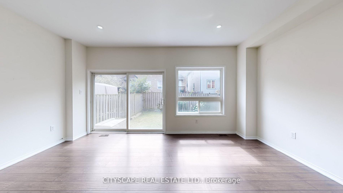
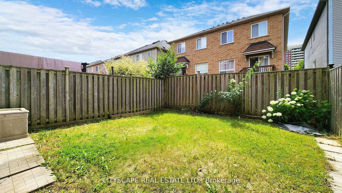
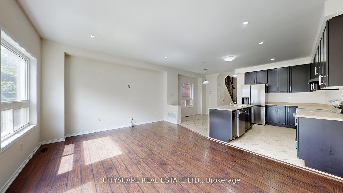
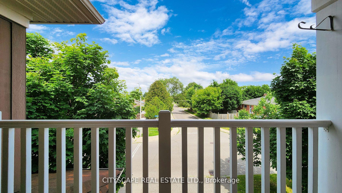
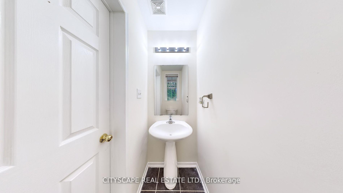
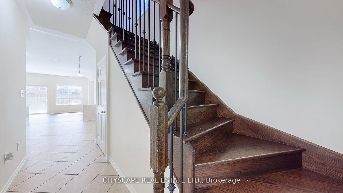
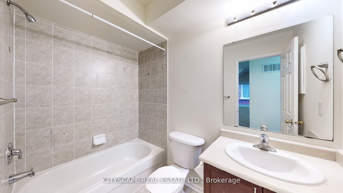
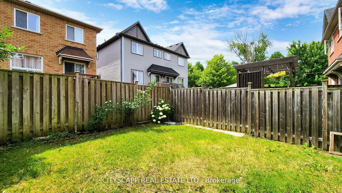
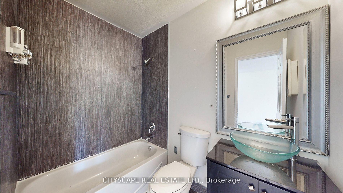
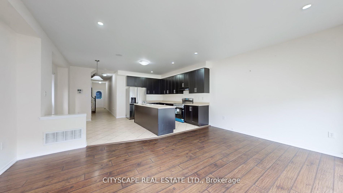
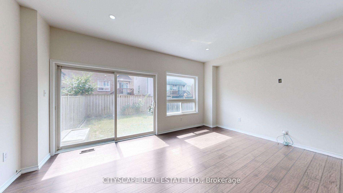
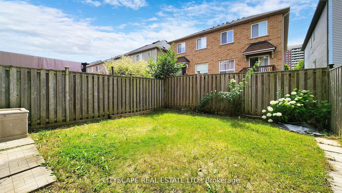
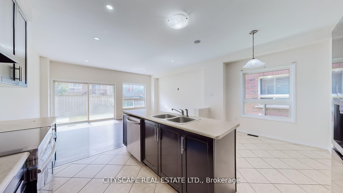
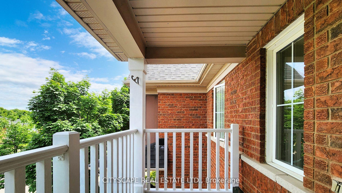
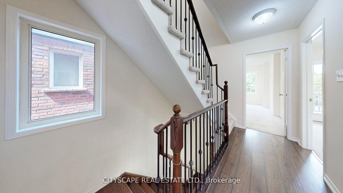
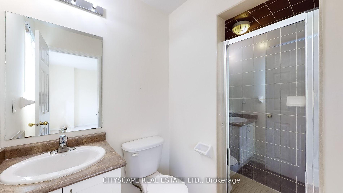
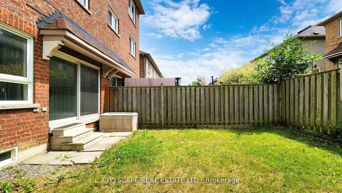
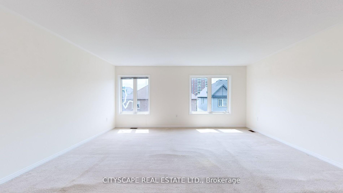
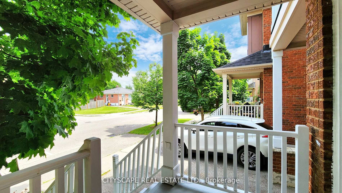
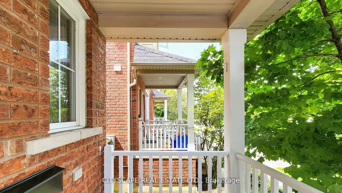
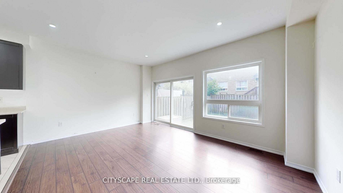
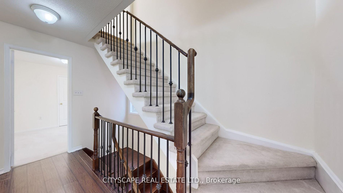
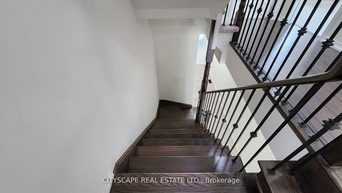
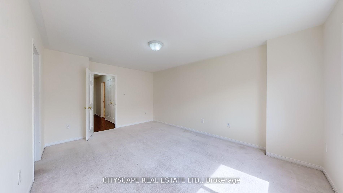
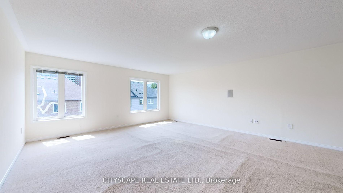
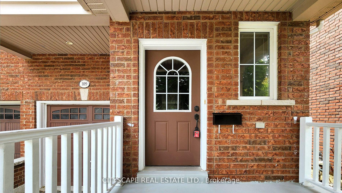
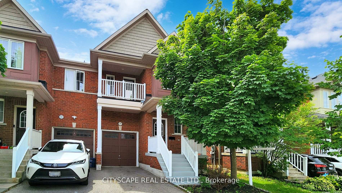
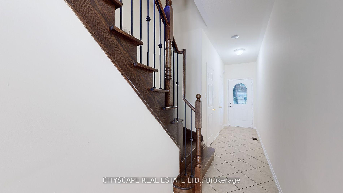
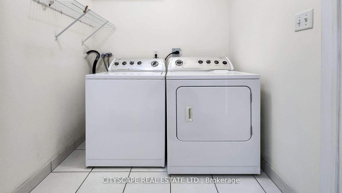
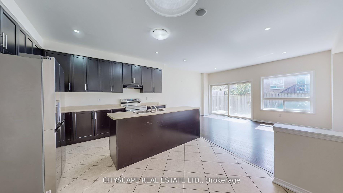





































































| Beautiful Upgraded Bolton Semi Detached Home! Corner Lot With Gorgeous Sunrise Views From Many Windows With Custom Shutters & Tint! Gorgeous Open Concept Design! Family Sized Kitchen Overlooking Large Living & Dining Room! Main Floor Access To Garage & Powder Room! Large Master Suite With Renovated 4 Piece Ensuite! Finished Basement With Private Rec Room! Private Backyard With Deck & Shed! Very Well Maintained And Updated! Great Location Is Close To All Amenities! |
| Extras: Elf; Steel: Stove, Fridge, Dw, Mwave; W/D; Gas Furnace; Cair; Cvac; Granite Counters; Air Filter; Window Coverings & Shutters; Gas Fp; Gdo; Hwt(O); Roof Shingles(6Yrs); Inground Sprinklers; Alarm; Tinted Windows; 10X8 Shed; 100Amps |
| Price | $989,000 |
| Taxes: | $4094.43 |
| DOM | 3 |
| Occupancy by: | Owner |
| Address: | 59 Hanton Cres , Caledon, L7E 1W1, Ontario |
| Lot Size: | 27.59 x 92.45 (Feet) |
| Directions/Cross Streets: | Queensgate/50/Landsbridge |
| Rooms: | 6 |
| Rooms +: | 2 |
| Bedrooms: | 3 |
| Bedrooms +: | |
| Kitchens: | 1 |
| Family Room: | N |
| Basement: | Finished |
| Approximatly Age: | 16-30 |
| Property Type: | Semi-Detached |
| Style: | 2-Storey |
| Exterior: | Brick |
| Garage Type: | Attached |
| (Parking/)Drive: | Private |
| Drive Parking Spaces: | 2 |
| Pool: | None |
| Other Structures: | Garden Shed |
| Approximatly Age: | 16-30 |
| Approximatly Square Footage: | 1100-1500 |
| Property Features: | Fenced Yard, Park, Public Transit, School |
| Fireplace/Stove: | Y |
| Heat Source: | Gas |
| Heat Type: | Forced Air |
| Central Air Conditioning: | Central Air |
| Laundry Level: | Lower |
| Sewers: | Sewers |
| Water: | Municipal |
$
%
Years
This calculator is for demonstration purposes only. Always consult a professional
financial advisor before making personal financial decisions.
| Although the information displayed is believed to be accurate, no warranties or representations are made of any kind. |
| CITYSCAPE REAL ESTATE LTD. |
- Listing -1 of 0
|
|

Simon Huang
Broker
Bus:
905-241-2222
Fax:
905-241-3333
| Book Showing | Email a Friend |
Jump To:
At a Glance:
| Type: | Freehold - Semi-Detached |
| Area: | Peel |
| Municipality: | Caledon |
| Neighbourhood: | Bolton East |
| Style: | 2-Storey |
| Lot Size: | 27.59 x 92.45(Feet) |
| Approximate Age: | 16-30 |
| Tax: | $4,094.43 |
| Maintenance Fee: | $0 |
| Beds: | 3 |
| Baths: | 3 |
| Garage: | 0 |
| Fireplace: | Y |
| Air Conditioning: | |
| Pool: | None |
Locatin Map:
Payment Calculator:

Listing added to your favorite list
Looking for resale homes?

By agreeing to Terms of Use, you will have ability to search up to 230529 listings and access to richer information than found on REALTOR.ca through my website.

