$1,249,999
Available - For Sale
Listing ID: W10427064
5220 Tresca Tr , Mississauga, L5M 0C9, Ontario
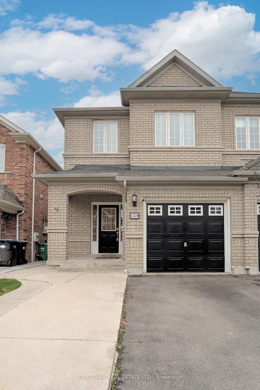
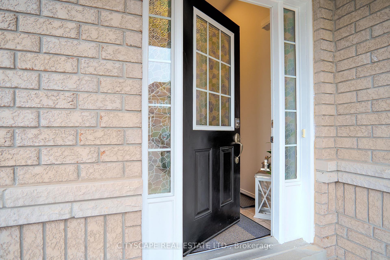
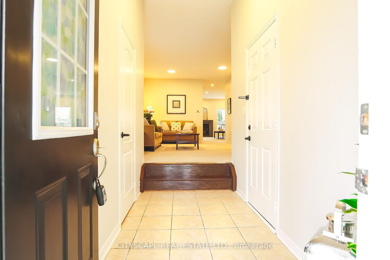
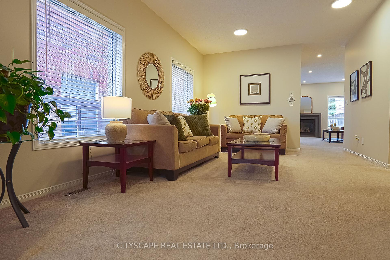
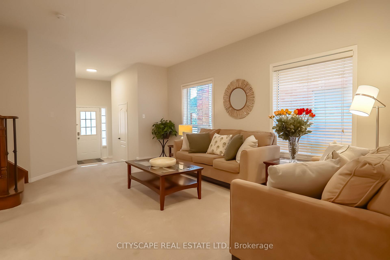
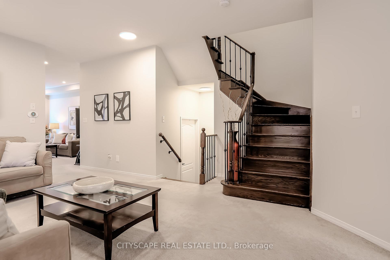
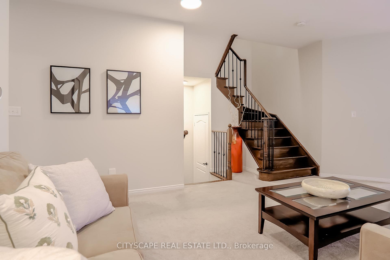
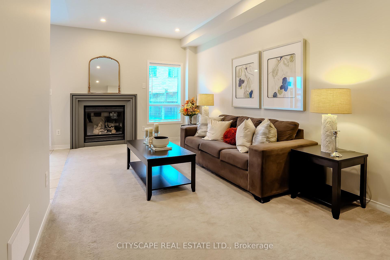
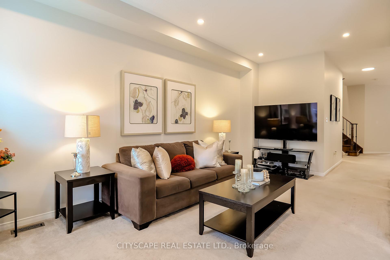
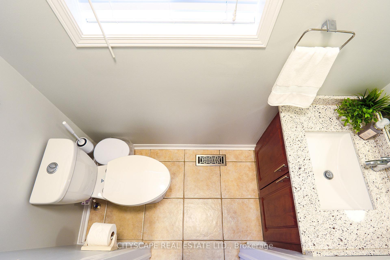
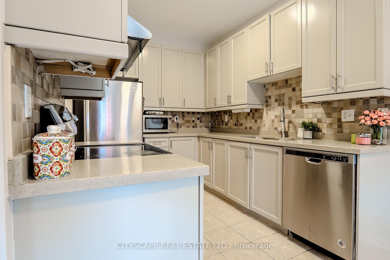
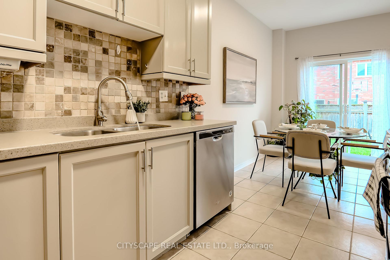
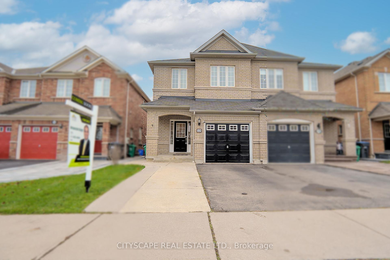
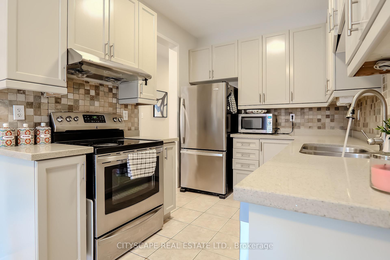
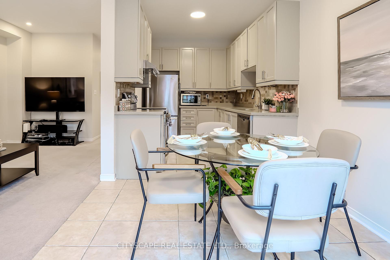
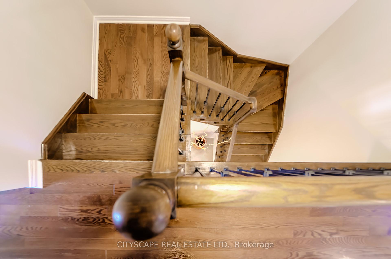
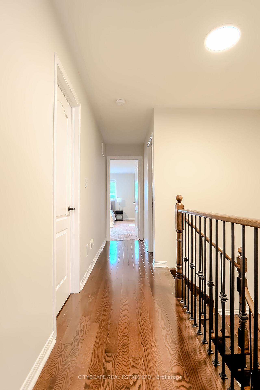
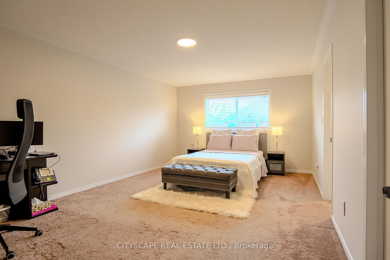

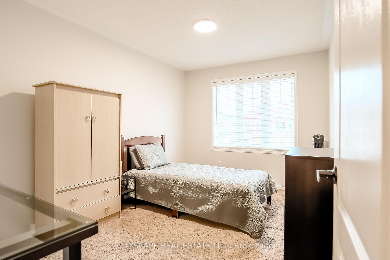
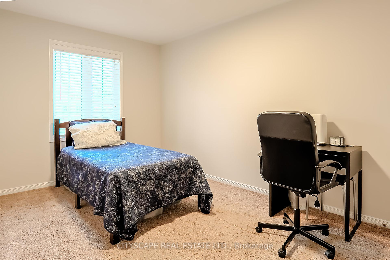
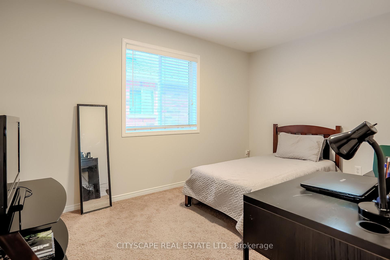
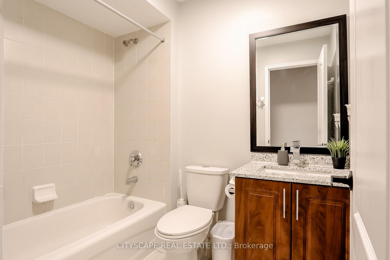
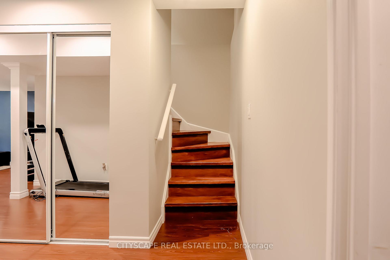
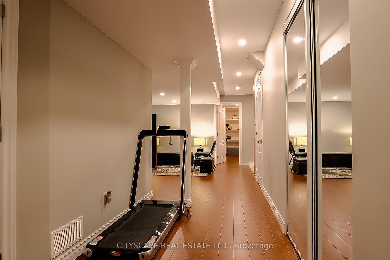
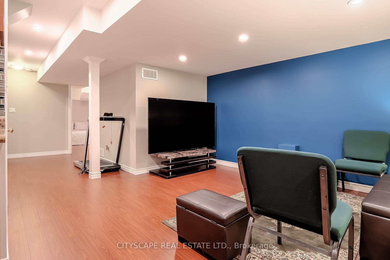
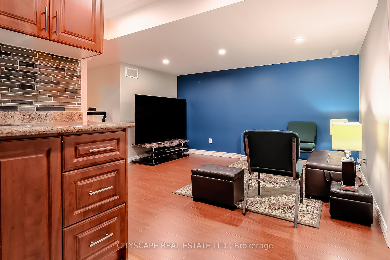
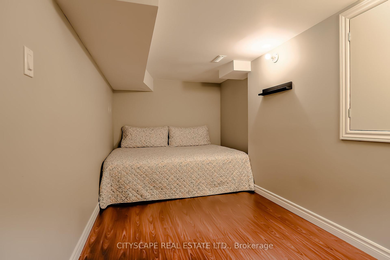
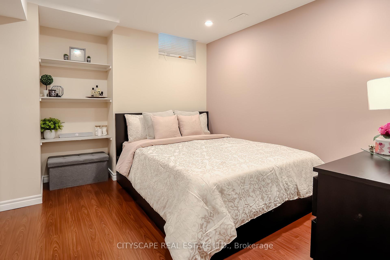
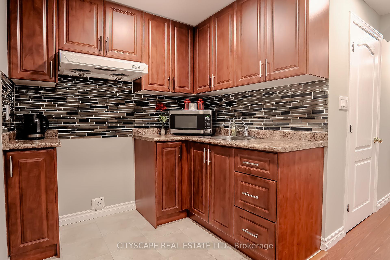
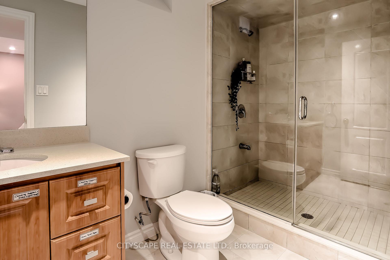
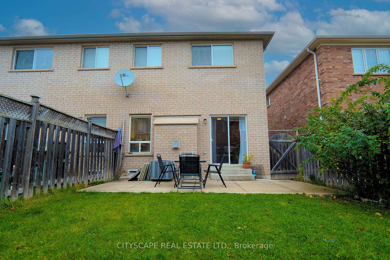
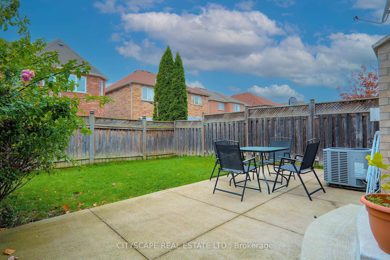
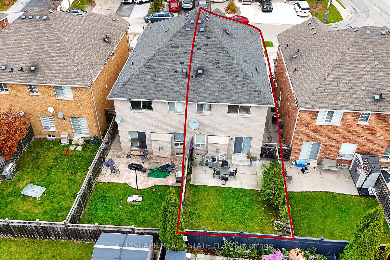
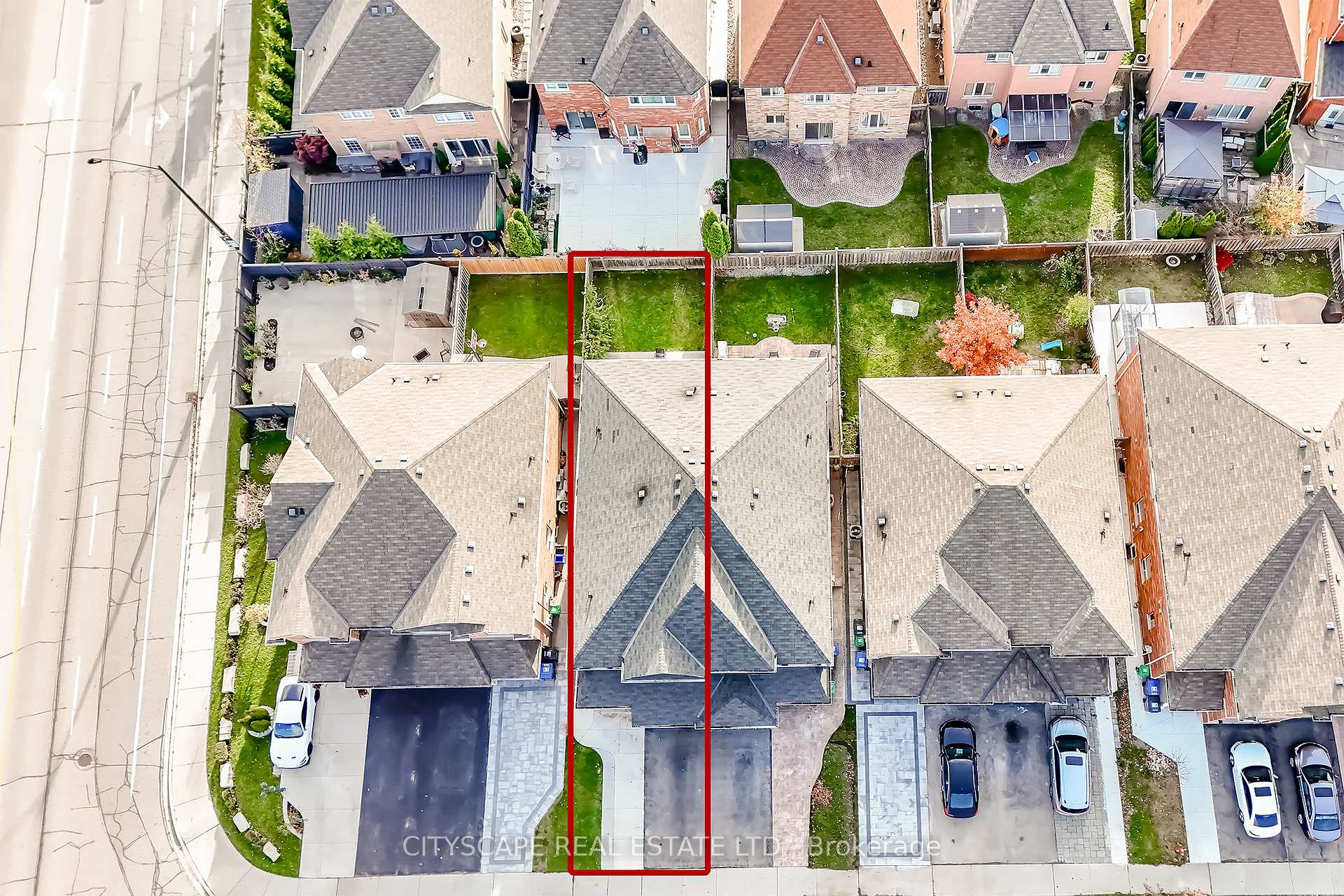
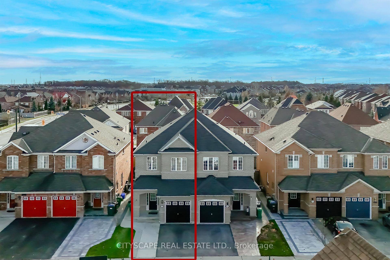




































| Absolutely Stunning 4 Bdrm Semi Ft Over 1950 Sqft In Desirable Churchill Meadows. Modern, Spacious And Open Concept W/9' Ceiling W/ Upgraded Hardwood. Oak Staircase W/Iron Pickets, Gas Fireplace, Upgraded Kitchen Cabinetry, Quartz Counters, Ceramic Backsplash, S/S Appliances. Offering A Large Master Bdrm With W/I, 4-Pc Ensuite. Close To Schools, Public Transit, Shopping Mall and Parks. Please attach Sch B and 801 with all Offers. Buyer & Buyer's Agent To Verify Measurements And Taxes. Seller/LA doesn't warrant retrofit status of basement. |
| Price | $1,249,999 |
| Taxes: | $5670.42 |
| DOM | 3 |
| Occupancy by: | Owner |
| Address: | 5220 Tresca Tr , Mississauga, L5M 0C9, Ontario |
| Lot Size: | 24.00 x 110.00 (Feet) |
| Acreage: | < .50 |
| Directions/Cross Streets: | Erin Centre/Winston Churchill |
| Rooms: | 9 |
| Bedrooms: | 4 |
| Bedrooms +: | 2 |
| Kitchens: | 1 |
| Kitchens +: | 1 |
| Family Room: | Y |
| Basement: | Finished, Full |
| Approximatly Age: | 16-30 |
| Property Type: | Semi-Detached |
| Style: | 2-Storey |
| Exterior: | Brick |
| Garage Type: | Attached |
| (Parking/)Drive: | Private |
| Drive Parking Spaces: | 2 |
| Pool: | None |
| Approximatly Age: | 16-30 |
| Approximatly Square Footage: | 1500-2000 |
| Property Features: | Hospital, Library, Park, Place Of Worship, Public Transit, School |
| Fireplace/Stove: | Y |
| Heat Source: | Gas |
| Heat Type: | Forced Air |
| Central Air Conditioning: | Central Air |
| Laundry Level: | Main |
| Sewers: | Sewers |
| Water: | Municipal |
$
%
Years
This calculator is for demonstration purposes only. Always consult a professional
financial advisor before making personal financial decisions.
| Although the information displayed is believed to be accurate, no warranties or representations are made of any kind. |
| CITYSCAPE REAL ESTATE LTD. |
- Listing -1 of 0
|
|

Simon Huang
Broker
Bus:
905-241-2222
Fax:
905-241-3333
| Book Showing | Email a Friend |
Jump To:
At a Glance:
| Type: | Freehold - Semi-Detached |
| Area: | Peel |
| Municipality: | Mississauga |
| Neighbourhood: | Churchill Meadows |
| Style: | 2-Storey |
| Lot Size: | 24.00 x 110.00(Feet) |
| Approximate Age: | 16-30 |
| Tax: | $5,670.42 |
| Maintenance Fee: | $0 |
| Beds: | 4+2 |
| Baths: | 4 |
| Garage: | 0 |
| Fireplace: | Y |
| Air Conditioning: | |
| Pool: | None |
Locatin Map:
Payment Calculator:

Listing added to your favorite list
Looking for resale homes?

By agreeing to Terms of Use, you will have ability to search up to 230529 listings and access to richer information than found on REALTOR.ca through my website.

