$1,555,000
Available - For Sale
Listing ID: W10426614
5224 Churchill Meadows Blvd , Mississauga, L5M 8C1, Ontario
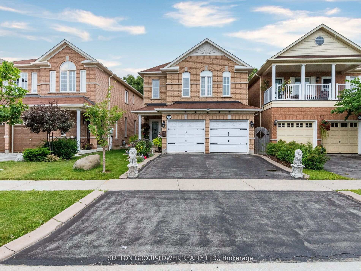
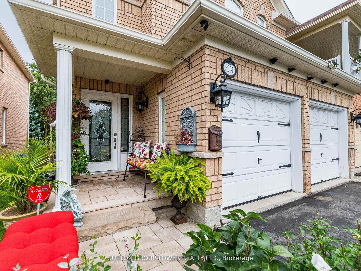
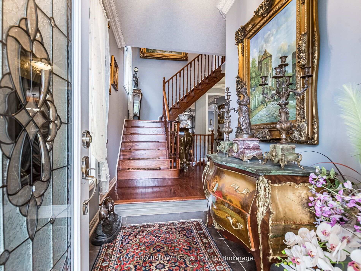
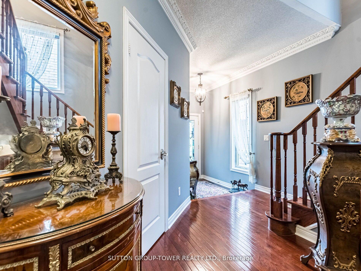
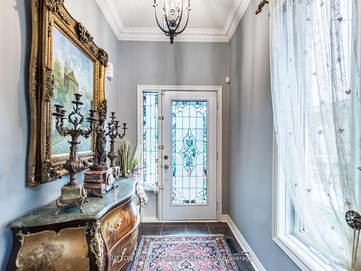
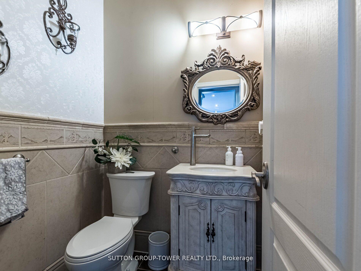
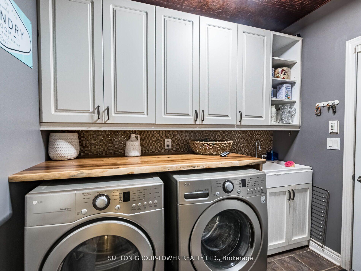
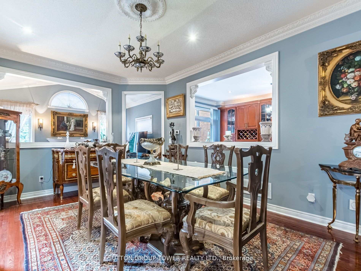
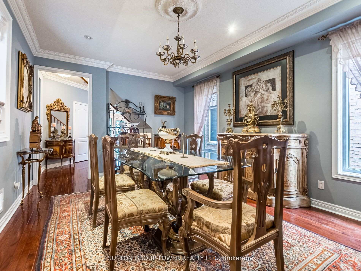
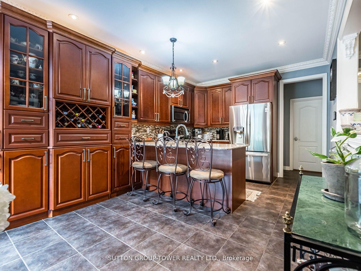
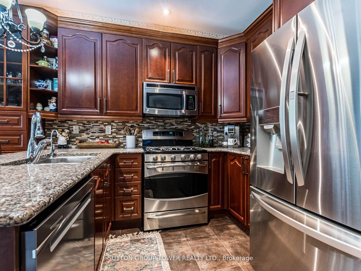
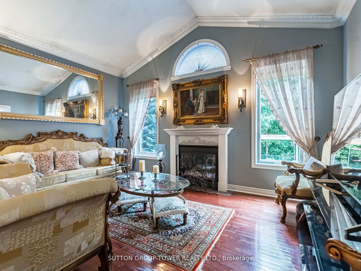
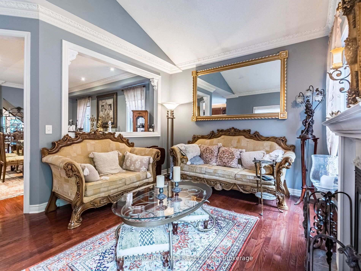
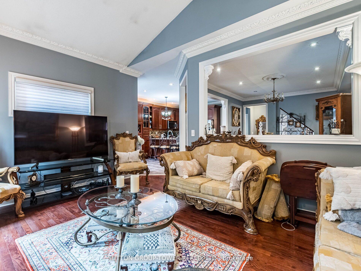
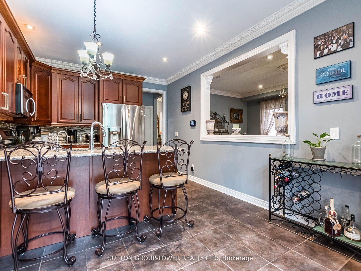
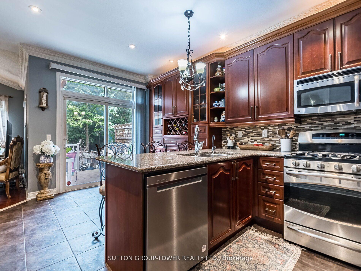
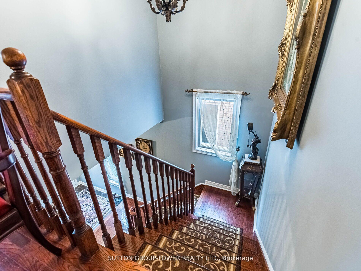
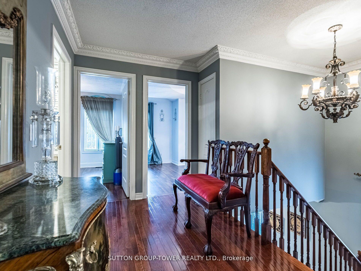
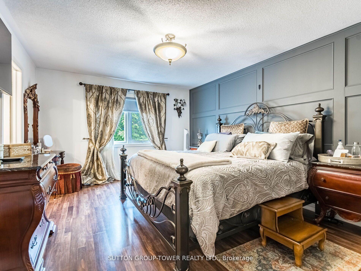
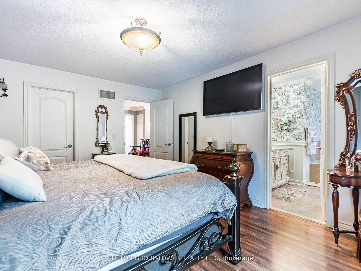
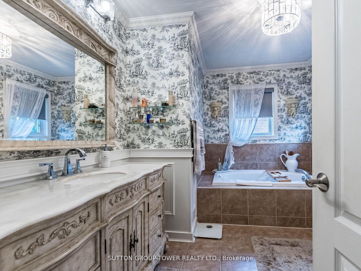
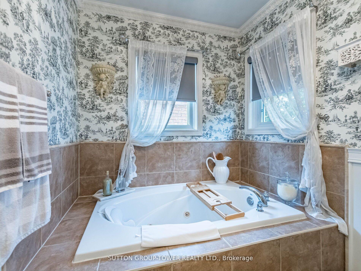
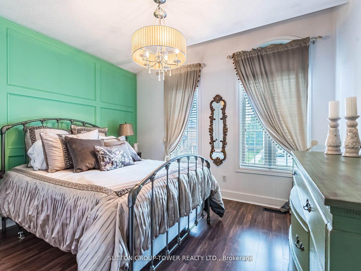
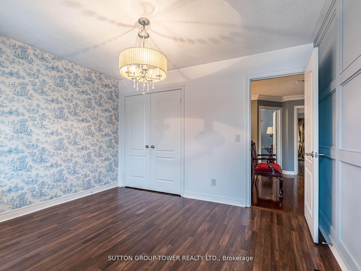
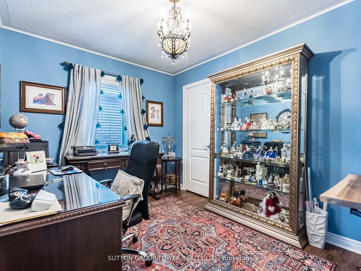
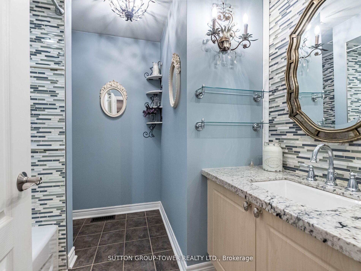
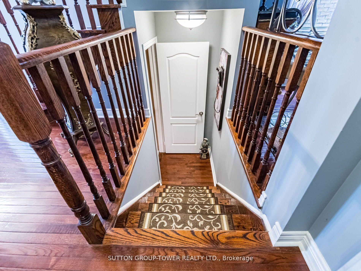
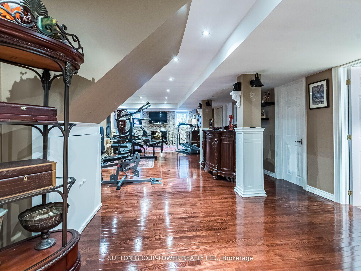
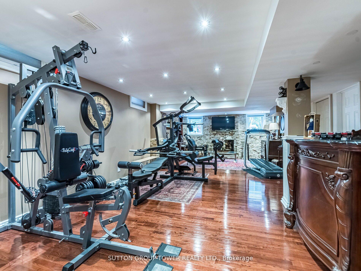
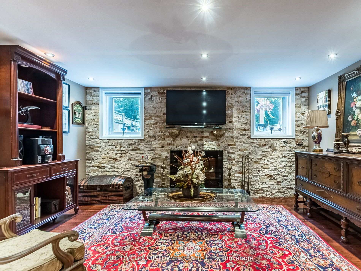
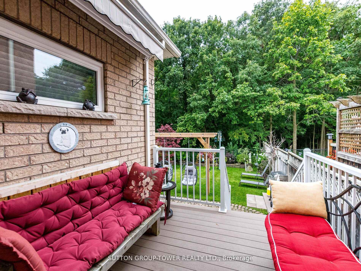
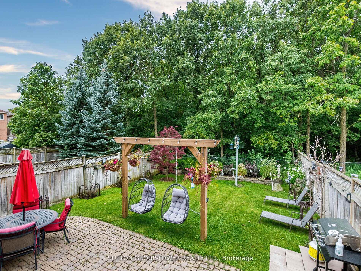
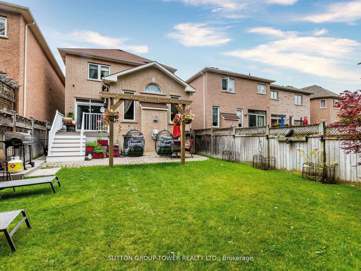
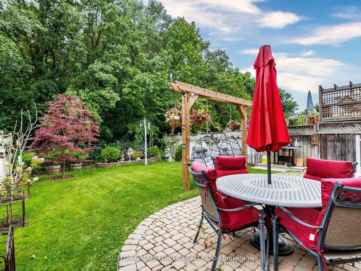
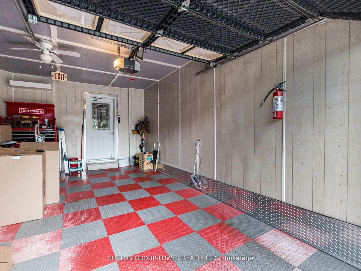



































| Executive Residence Backing Onto Green Space Updated With Custom Kitchen Cabinetry Granite Counters, Tiled Backsplash And Crown Mouldings. Gleaming Hardwood Floors In Dining & Family Rooms Both Open To Kitchen, Walk-Out From Kitchen To Cozy Patio With Awning Overlooking Manicured Private Backyard. This 4 Bedroom, 4 W/C Detached Home Incl. Finished Bsmt. W/ Hardwood Floors 3pc And Above Grade Windows. All This In A Wonderful Family Friendly Neighbourhood With Lots Of Park, Schools And Shopping With Walking Distance. A MUST SEE PROPERTY. |
| Price | $1,555,000 |
| Taxes: | $6957.87 |
| Address: | 5224 Churchill Meadows Blvd , Mississauga, L5M 8C1, Ontario |
| Lot Size: | 32.25 x 125.13 (Feet) |
| Directions/Cross Streets: | Churchill Meadows/Erin Centre |
| Rooms: | 7 |
| Rooms +: | 1 |
| Bedrooms: | 4 |
| Bedrooms +: | |
| Kitchens: | 1 |
| Family Room: | Y |
| Basement: | Finished |
| Property Type: | Detached |
| Style: | 2-Storey |
| Exterior: | Brick |
| Garage Type: | Built-In |
| (Parking/)Drive: | Pvt Double |
| Drive Parking Spaces: | 2 |
| Pool: | None |
| Property Features: | Grnbelt/Cons, Park, Wooded/Treed |
| Fireplace/Stove: | Y |
| Heat Source: | Gas |
| Heat Type: | Forced Air |
| Central Air Conditioning: | Central Air |
| Laundry Level: | Main |
| Sewers: | Sewers |
| Water: | Municipal |
$
%
Years
This calculator is for demonstration purposes only. Always consult a professional
financial advisor before making personal financial decisions.
| Although the information displayed is believed to be accurate, no warranties or representations are made of any kind. |
| SUTTON GROUP-TOWER REALTY LTD. |
- Listing -1 of 0
|
|

Simon Huang
Broker
Bus:
905-241-2222
Fax:
905-241-3333
| Book Showing | Email a Friend |
Jump To:
At a Glance:
| Type: | Freehold - Detached |
| Area: | Peel |
| Municipality: | Mississauga |
| Neighbourhood: | Churchill Meadows |
| Style: | 2-Storey |
| Lot Size: | 32.25 x 125.13(Feet) |
| Approximate Age: | |
| Tax: | $6,957.87 |
| Maintenance Fee: | $0 |
| Beds: | 4 |
| Baths: | 4 |
| Garage: | 0 |
| Fireplace: | Y |
| Air Conditioning: | |
| Pool: | None |
Locatin Map:
Payment Calculator:

Listing added to your favorite list
Looking for resale homes?

By agreeing to Terms of Use, you will have ability to search up to 236927 listings and access to richer information than found on REALTOR.ca through my website.

