$999,500
Available - For Sale
Listing ID: W10246702
4909 James Austin Dr , Mississauga, L4Z 4H5, Ontario
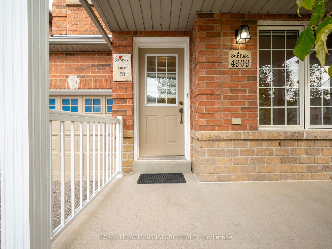
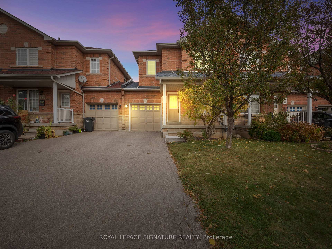
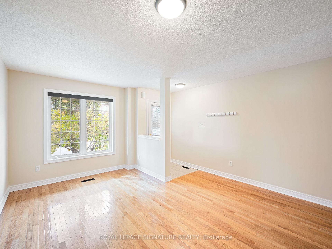
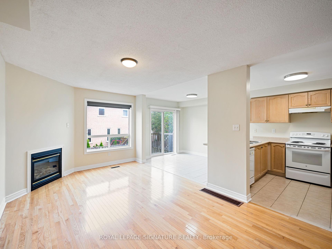
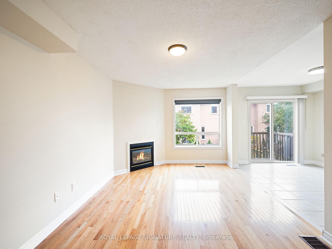
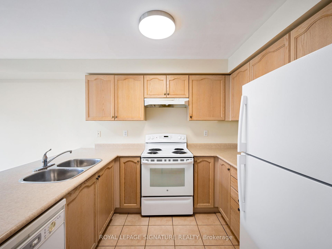
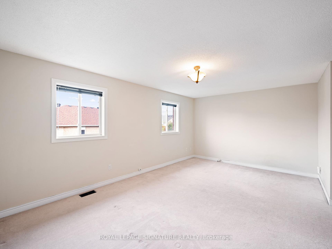
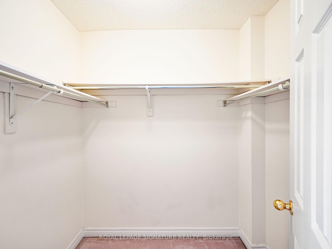
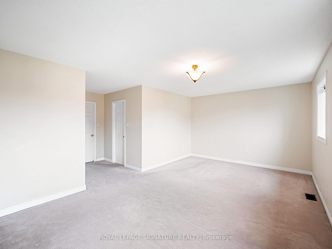
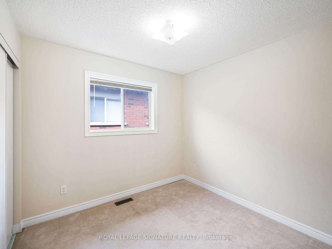
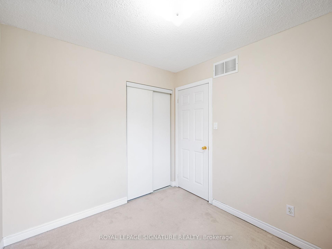
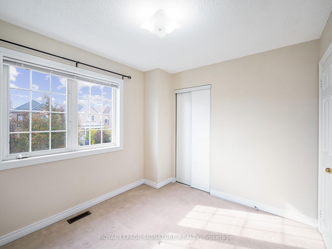
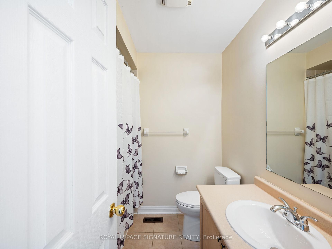
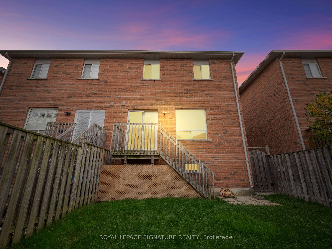
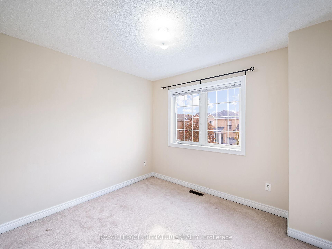
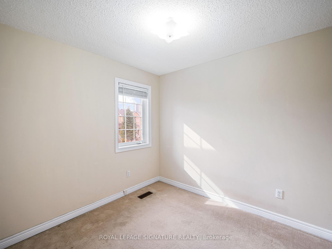
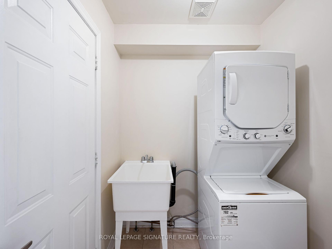
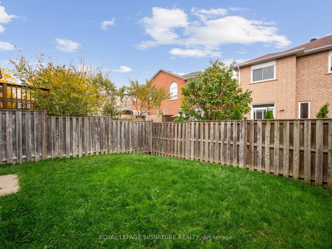
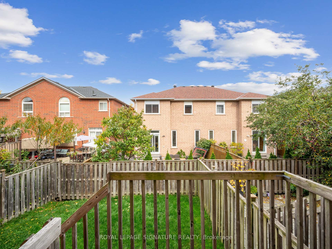
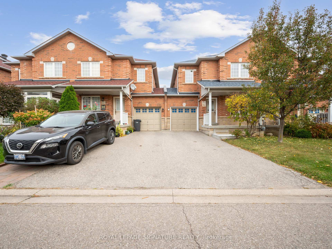
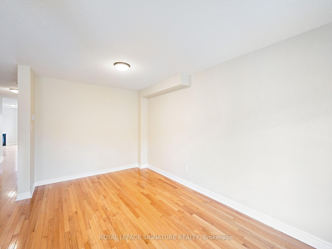
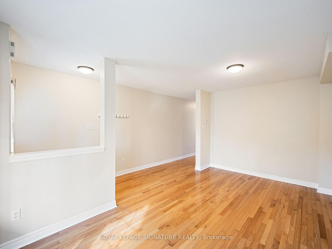
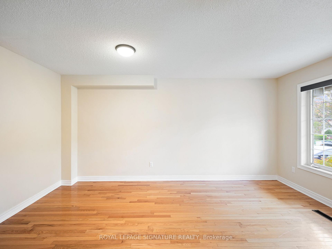
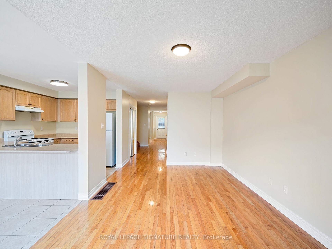
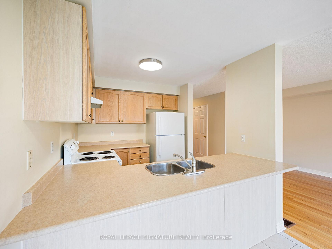
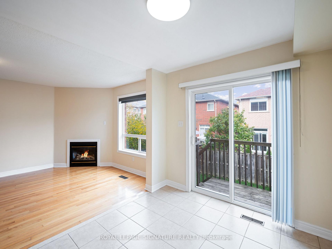
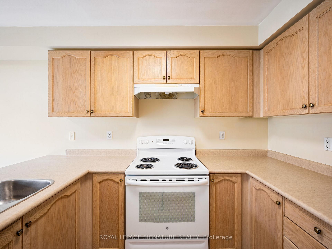
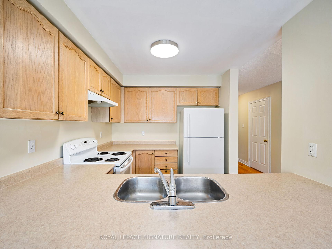
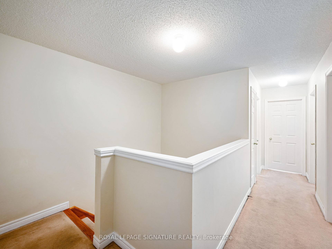
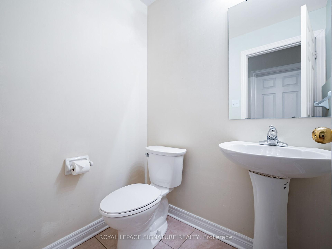
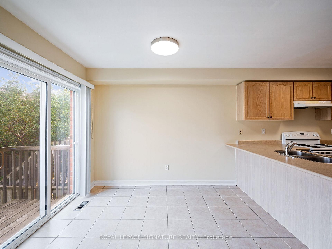
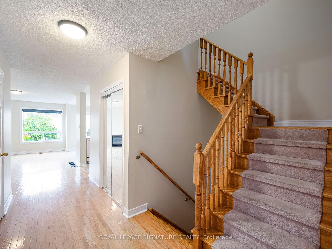
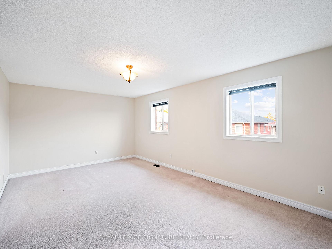
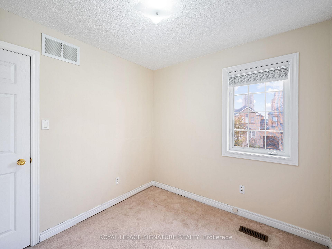
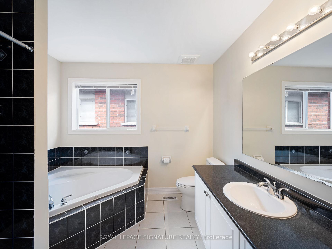
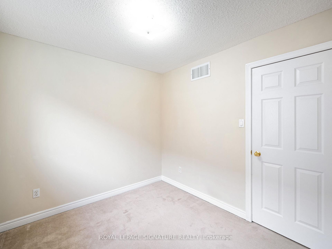
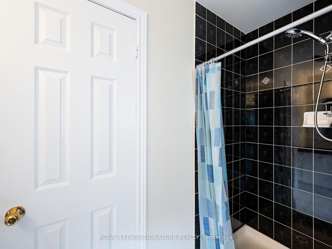
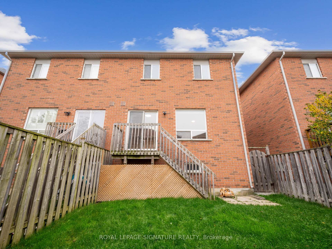
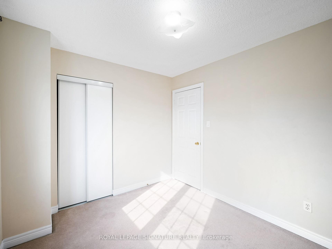
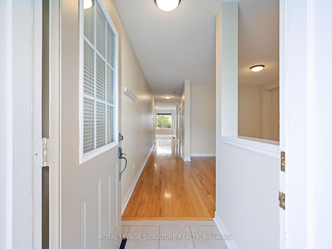








































| super location, excellent value for 4 Br house, 2.5 Bath over 1800 sf with hardwood floors, family room with gas fireplace, main floor laundry with access to garage, large prim bdrm with 4 pc ensuite , separate shower and large W/I closet. Close to HWY 403, SQ1, City Centre, public transportation and shopping. |
| Extras: Roof 2017, Furnace 2018, Washer& Dryer 2022 , New fridge 2021.Buyer and agent to verify measurement and Tax. LEGAL DESCRIPTION:PT BLK 297 PL 43M1509 DES PT 6 PL 43R28619 MISSISSAUGA S/T RIGHT UNTIL SUCH TIME AS THESUBDIVISION HAS BEEN A |
| Price | $999,500 |
| Taxes: | $5604.17 |
| Address: | 4909 James Austin Dr , Mississauga, L4Z 4H5, Ontario |
| Lot Size: | 24.61 x 89.07 (Feet) |
| Directions/Cross Streets: | Eglinton/Huontario |
| Rooms: | 9 |
| Bedrooms: | 4 |
| Bedrooms +: | |
| Kitchens: | 1 |
| Family Room: | Y |
| Basement: | Unfinished |
| Property Type: | Att/Row/Twnhouse |
| Style: | 2-Storey |
| Exterior: | Brick |
| Garage Type: | Built-In |
| (Parking/)Drive: | Private |
| Drive Parking Spaces: | 1 |
| Pool: | None |
| Approximatly Square Footage: | 1500-2000 |
| Fireplace/Stove: | Y |
| Heat Source: | Gas |
| Heat Type: | Forced Air |
| Central Air Conditioning: | Central Air |
| Sewers: | Sewers |
| Water: | Municipal |
$
%
Years
This calculator is for demonstration purposes only. Always consult a professional
financial advisor before making personal financial decisions.
| Although the information displayed is believed to be accurate, no warranties or representations are made of any kind. |
| ROYAL LEPAGE SIGNATURE REALTY |
- Listing -1 of 0
|
|

Simon Huang
Broker
Bus:
905-241-2222
Fax:
905-241-3333
| Virtual Tour | Book Showing | Email a Friend |
Jump To:
At a Glance:
| Type: | Freehold - Att/Row/Twnhouse |
| Area: | Peel |
| Municipality: | Mississauga |
| Neighbourhood: | Hurontario |
| Style: | 2-Storey |
| Lot Size: | 24.61 x 89.07(Feet) |
| Approximate Age: | |
| Tax: | $5,604.17 |
| Maintenance Fee: | $0 |
| Beds: | 4 |
| Baths: | 3 |
| Garage: | 0 |
| Fireplace: | Y |
| Air Conditioning: | |
| Pool: | None |
Locatin Map:
Payment Calculator:

Listing added to your favorite list
Looking for resale homes?

By agreeing to Terms of Use, you will have ability to search up to 230529 listings and access to richer information than found on REALTOR.ca through my website.

