$949,000
Available - For Sale
Listing ID: W9510127
324 Henderson St , Caledon, L7E 4X7, Ontario
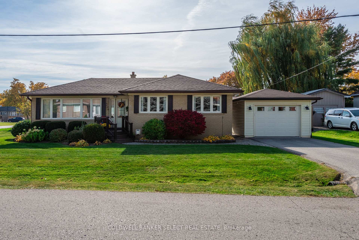
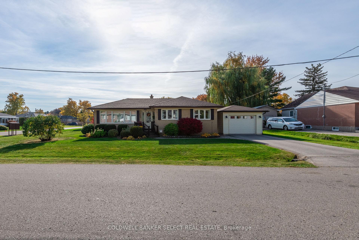
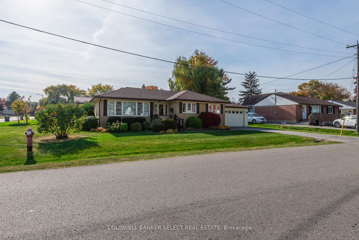
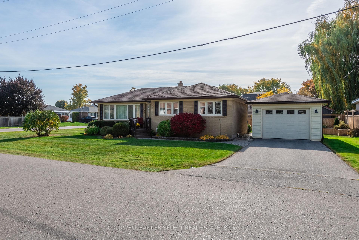
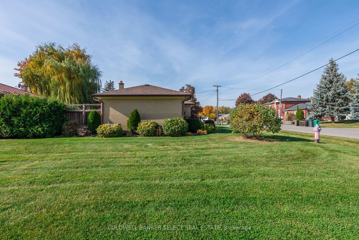
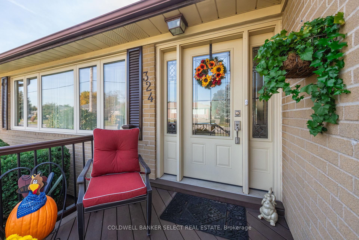
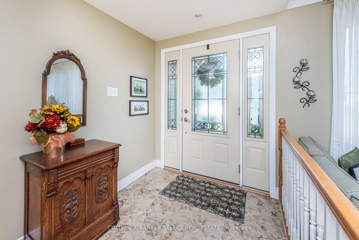
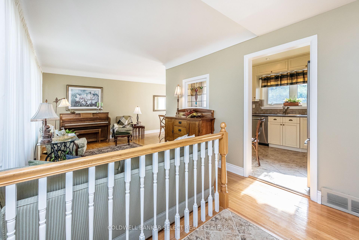
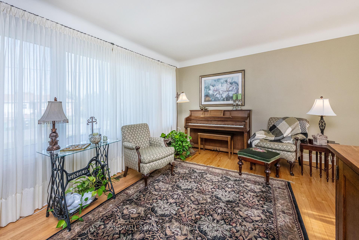
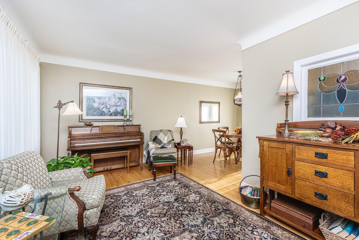
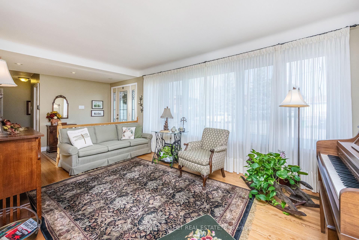
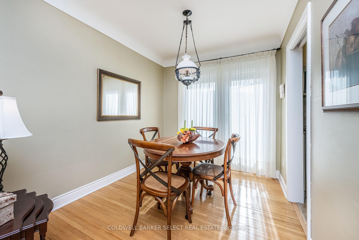
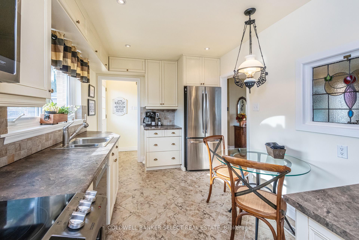
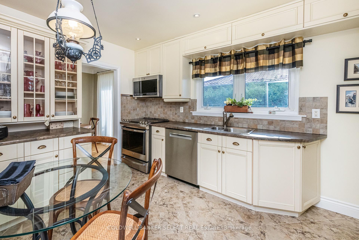
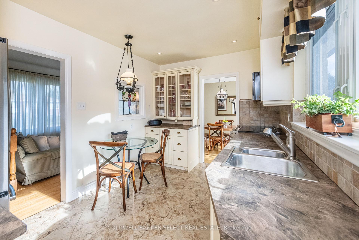
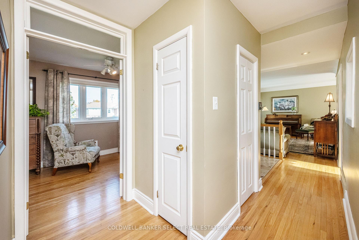
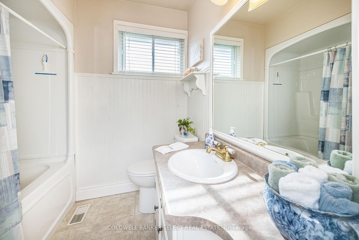
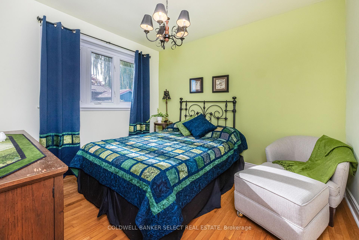
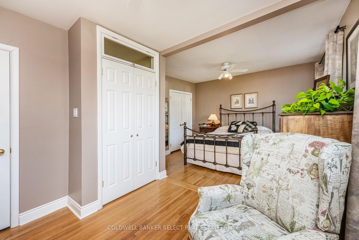
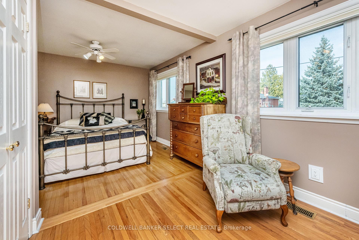
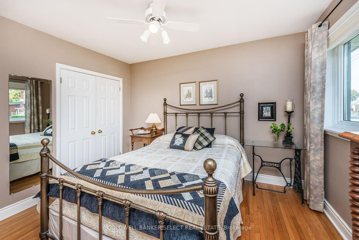
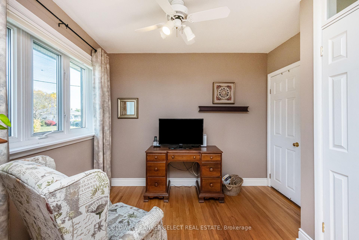
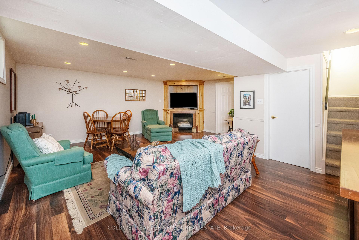
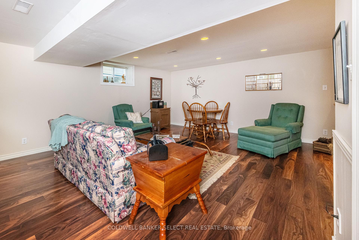
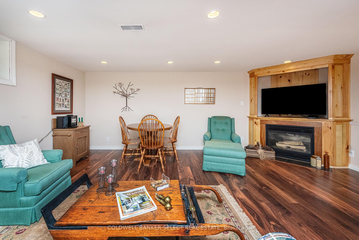
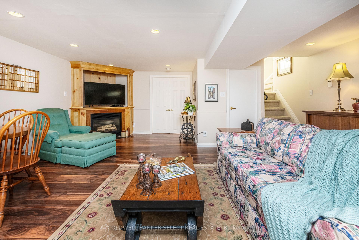
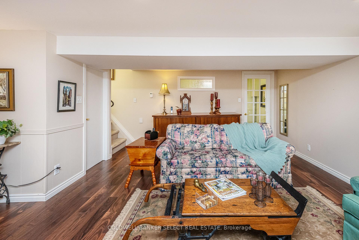
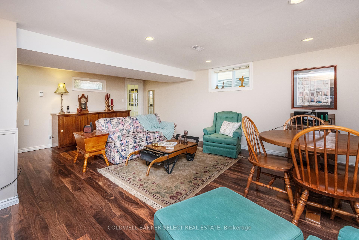
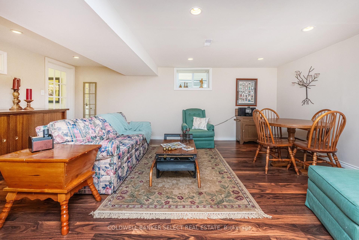
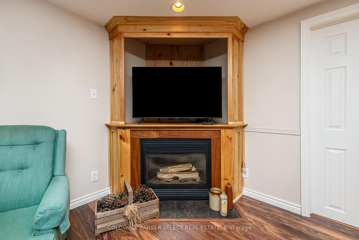
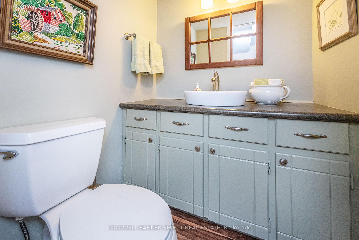
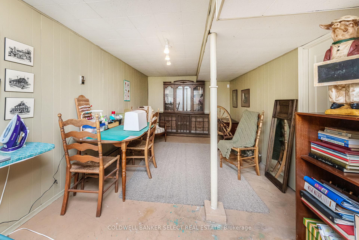
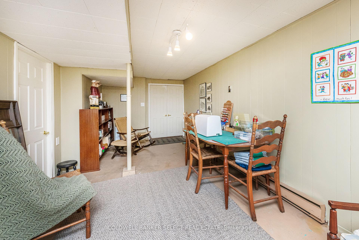
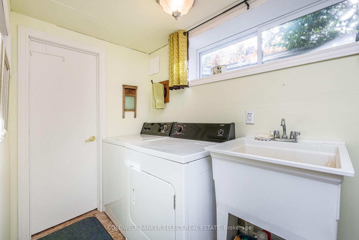
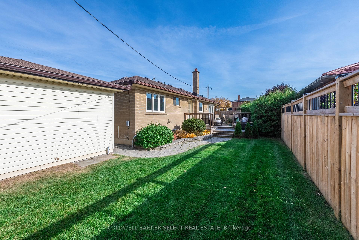
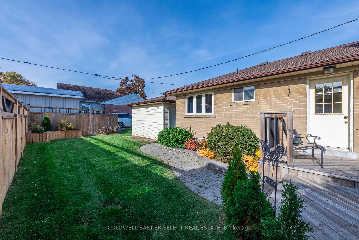
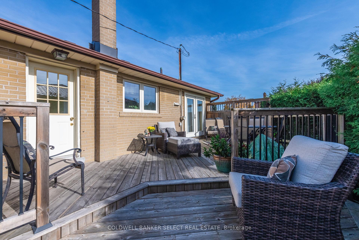
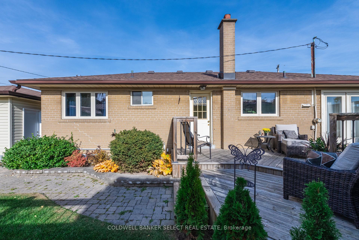
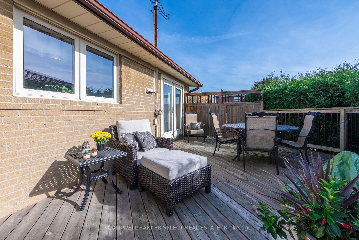
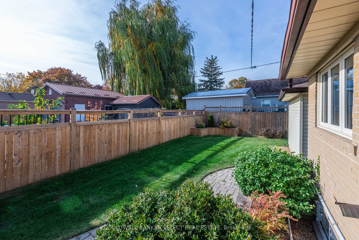








































| What a Pleasure to See a Well Cared for Home on a Large Private Lot. Walking Distance to Shopping, Parks & Community Centre. If Your Are a FirstTime Home Buyer, Investor or Scaling Down you will Appreciate the Quality of Workmanship Here. Separate Entrance to Finished Lower Level with Gas Fireplace & Dry Core Under Flooring, 2pc Bath & Loads of Storage. Originally 3 Bdrm Converted to 2 Bdrm with Hardwood & Ceramics. Fabulous Kitchen with SS Appliances (2020). Large Bright Vinyl Windows & Gorgeous Front Door. Composite Front Porch & Huge Back Deck & New Fencing. Oversized Single Car Garage with Room for Storage. Don't Miss this Opportunity, Full of Charm and Character! |
| Price | $949,000 |
| Taxes: | $4076.80 |
| Address: | 324 Henderson St , Caledon, L7E 4X7, Ontario |
| Lot Size: | 96.92 x 56.42 (Feet) |
| Directions/Cross Streets: | HWY 50 & Wilton |
| Rooms: | 5 |
| Rooms +: | 3 |
| Bedrooms: | 2 |
| Bedrooms +: | 1 |
| Kitchens: | 1 |
| Family Room: | N |
| Basement: | Finished, Sep Entrance |
| Property Type: | Detached |
| Style: | Bungalow |
| Exterior: | Brick |
| Garage Type: | Detached |
| (Parking/)Drive: | Private |
| Drive Parking Spaces: | 2 |
| Pool: | None |
| Property Features: | Library, Park, School, School Bus Route |
| Fireplace/Stove: | Y |
| Heat Source: | Gas |
| Heat Type: | Forced Air |
| Central Air Conditioning: | Central Air |
| Laundry Level: | Lower |
| Sewers: | Sewers |
| Water: | Municipal |
| Utilities-Cable: | A |
| Utilities-Hydro: | Y |
| Utilities-Gas: | Y |
| Utilities-Telephone: | A |
$
%
Years
This calculator is for demonstration purposes only. Always consult a professional
financial advisor before making personal financial decisions.
| Although the information displayed is believed to be accurate, no warranties or representations are made of any kind. |
| COLDWELL BANKER SELECT REAL ESTATE |
- Listing -1 of 0
|
|

Simon Huang
Broker
Bus:
905-241-2222
Fax:
905-241-3333
| Virtual Tour | Book Showing | Email a Friend |
Jump To:
At a Glance:
| Type: | Freehold - Detached |
| Area: | Peel |
| Municipality: | Caledon |
| Neighbourhood: | Bolton West |
| Style: | Bungalow |
| Lot Size: | 96.92 x 56.42(Feet) |
| Approximate Age: | |
| Tax: | $4,076.8 |
| Maintenance Fee: | $0 |
| Beds: | 2+1 |
| Baths: | 2 |
| Garage: | 0 |
| Fireplace: | Y |
| Air Conditioning: | |
| Pool: | None |
Locatin Map:
Payment Calculator:

Listing added to your favorite list
Looking for resale homes?

By agreeing to Terms of Use, you will have ability to search up to 236927 listings and access to richer information than found on REALTOR.ca through my website.

