$1,149,000
Available - For Sale
Listing ID: W10426923
129 Riverwood Terr , Caledon, L7E 1S5, Ontario
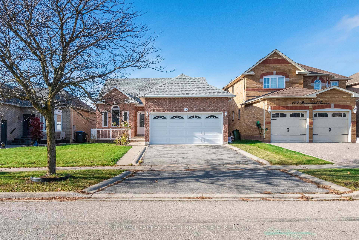
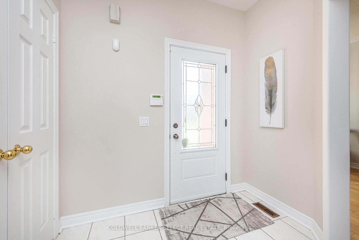
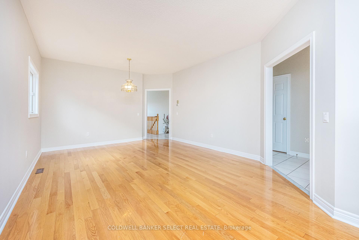
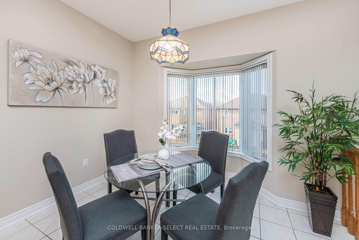
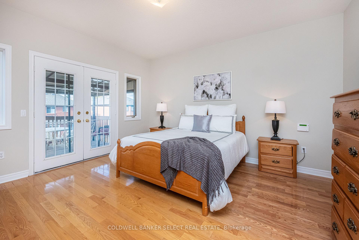
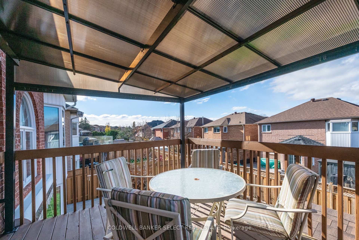
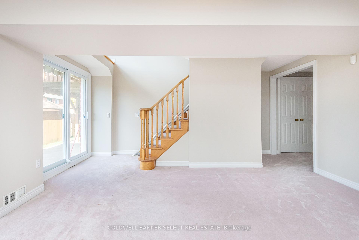
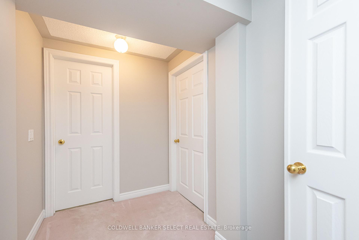
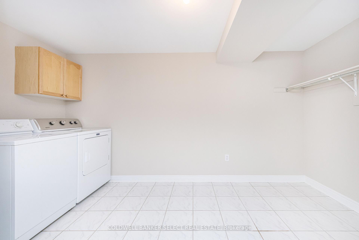
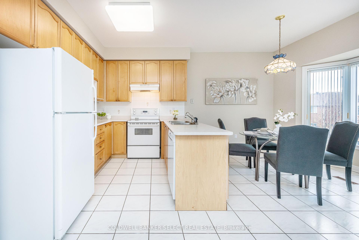
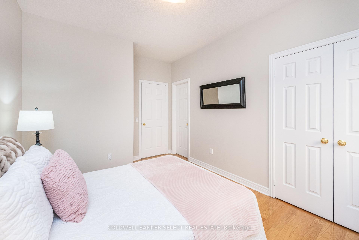
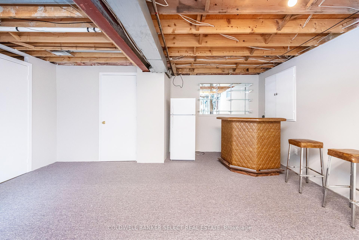
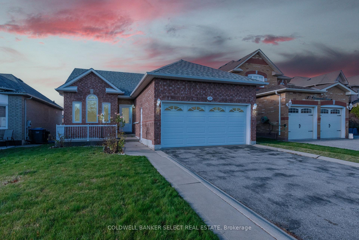
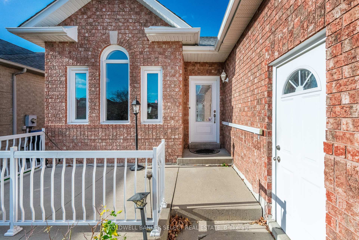
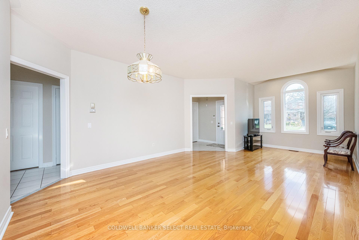
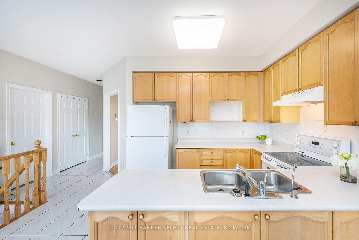
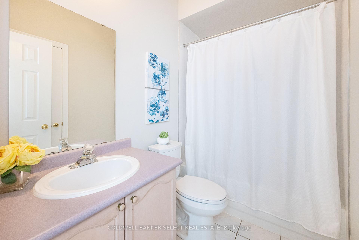
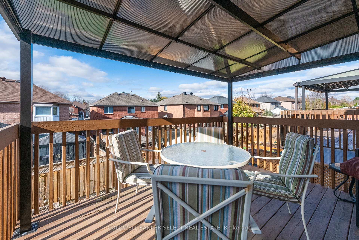
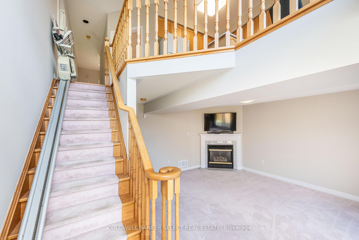
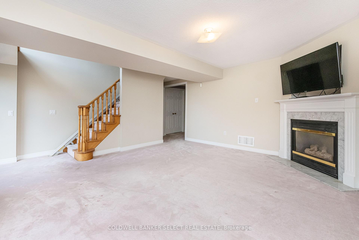
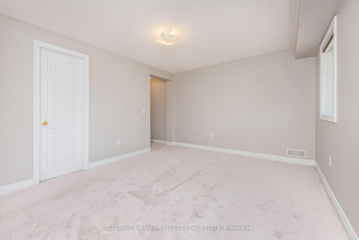
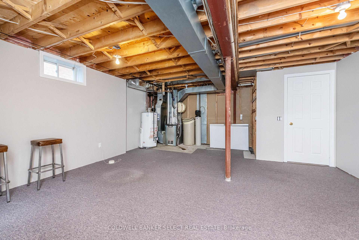
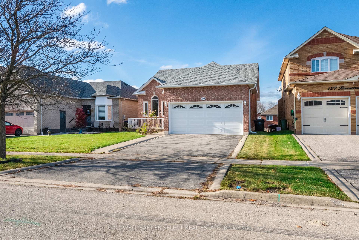
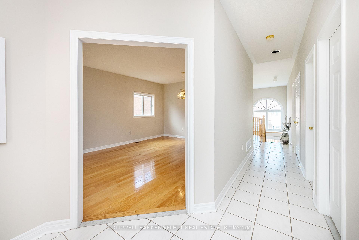
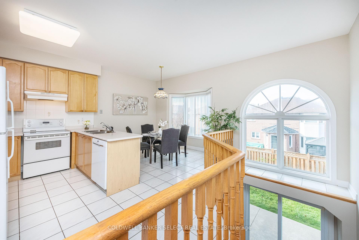
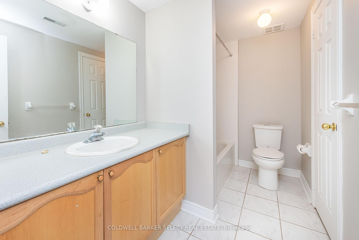
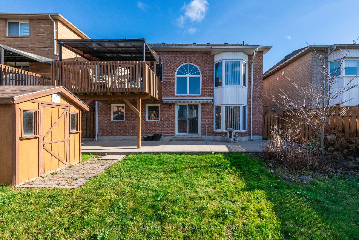
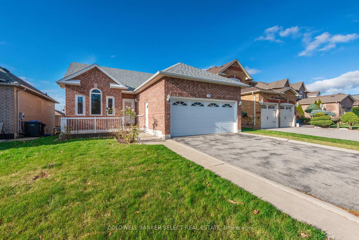
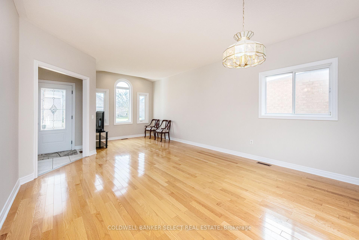
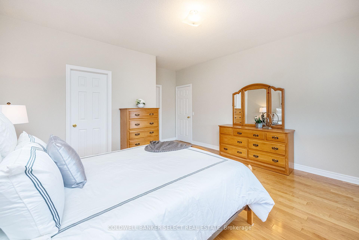
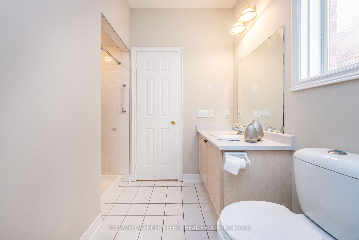
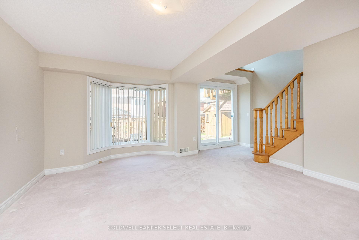
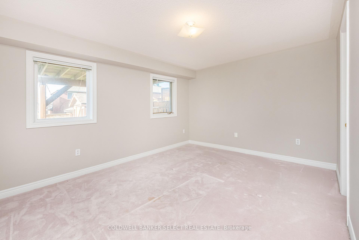
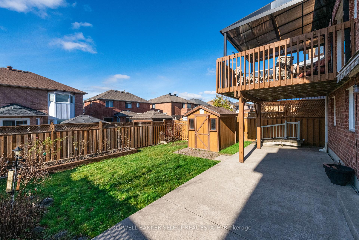
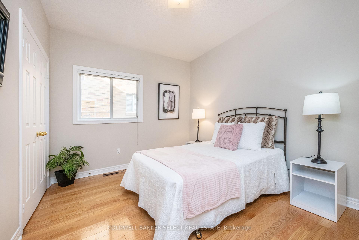
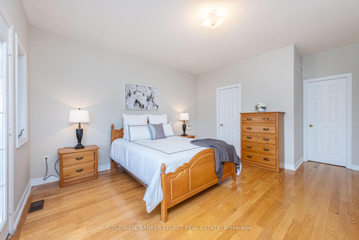
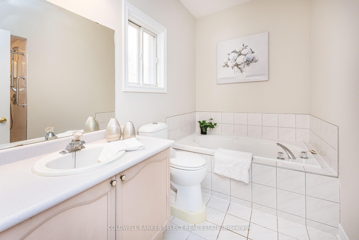
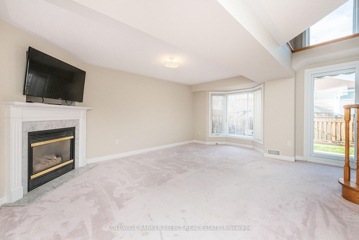
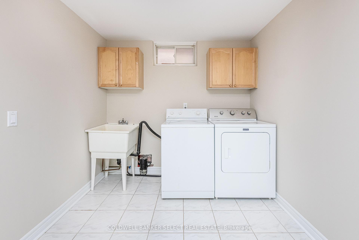
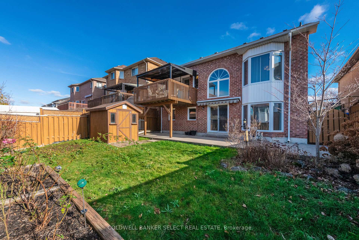








































| This is a True Bungalow on a Highly Sought After Street on Bolton's South Hill. Walking Distance to All Shops & Food Stores. Large Fenced Yard, Concrete Patio & Garden Shed. Fully Finished Walk Out Basement with Separate Entrance, 3rd Bedroom and Full Bath, Family Room with Gas Fireplace & Large Windows. Main Floor has Hardwood Floors, Bay Windows, 9' Ceilings & Walk Out to Deck. Full Double Car Garage with Huge Loft. Great Opportunity, Excellent Value! |
| Price | $1,149,000 |
| Taxes: | $5601.97 |
| Address: | 129 Riverwood Terr , Caledon, L7E 1S5, Ontario |
| Lot Size: | 42.69 x 117.25 (Feet) |
| Directions/Cross Streets: | Sant Farm Drive/Allan Drive |
| Rooms: | 9 |
| Bedrooms: | 2 |
| Bedrooms +: | 1 |
| Kitchens: | 1 |
| Family Room: | N |
| Basement: | Fin W/O, Sep Entrance |
| Property Type: | Detached |
| Style: | Bungalow |
| Exterior: | Brick |
| Garage Type: | Attached |
| (Parking/)Drive: | Private |
| Drive Parking Spaces: | 2 |
| Pool: | None |
| Property Features: | Place Of Wor, School, School Bus Route |
| Fireplace/Stove: | Y |
| Heat Source: | Gas |
| Heat Type: | Forced Air |
| Central Air Conditioning: | Central Air |
| Laundry Level: | Lower |
| Sewers: | Sewers |
| Water: | Municipal |
| Utilities-Cable: | A |
| Utilities-Hydro: | Y |
| Utilities-Gas: | Y |
| Utilities-Telephone: | A |
$
%
Years
This calculator is for demonstration purposes only. Always consult a professional
financial advisor before making personal financial decisions.
| Although the information displayed is believed to be accurate, no warranties or representations are made of any kind. |
| COLDWELL BANKER SELECT REAL ESTATE |
- Listing -1 of 0
|
|

Simon Huang
Broker
Bus:
905-241-2222
Fax:
905-241-3333
| Virtual Tour | Book Showing | Email a Friend |
Jump To:
At a Glance:
| Type: | Freehold - Detached |
| Area: | Peel |
| Municipality: | Caledon |
| Neighbourhood: | Bolton East |
| Style: | Bungalow |
| Lot Size: | 42.69 x 117.25(Feet) |
| Approximate Age: | |
| Tax: | $5,601.97 |
| Maintenance Fee: | $0 |
| Beds: | 2+1 |
| Baths: | 3 |
| Garage: | 0 |
| Fireplace: | Y |
| Air Conditioning: | |
| Pool: | None |
Locatin Map:
Payment Calculator:

Listing added to your favorite list
Looking for resale homes?

By agreeing to Terms of Use, you will have ability to search up to 236927 listings and access to richer information than found on REALTOR.ca through my website.

