$1,068,000
Available - For Sale
Listing ID: N9376872
115 Joe Dales Dr , Georgina, L4P 4E5, Ontario
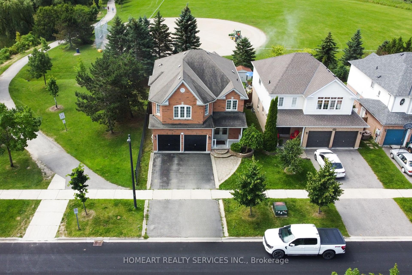
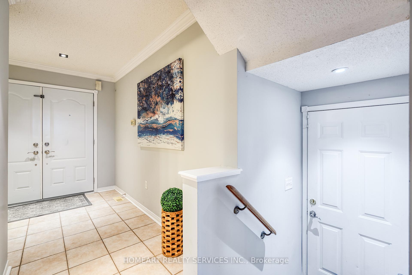
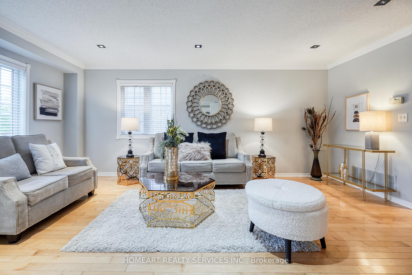
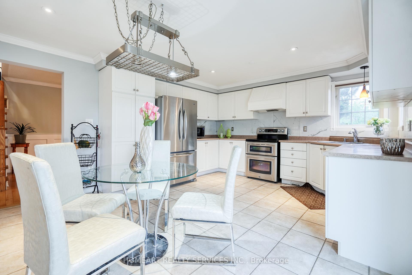
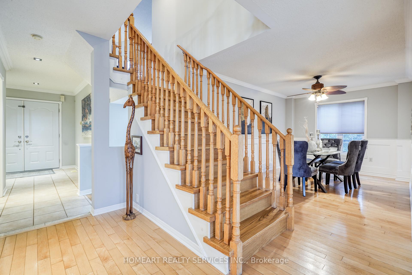
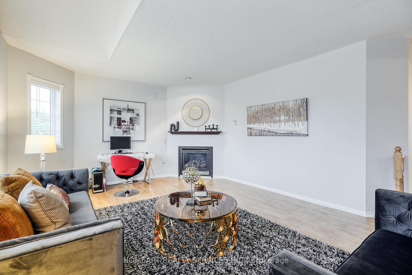
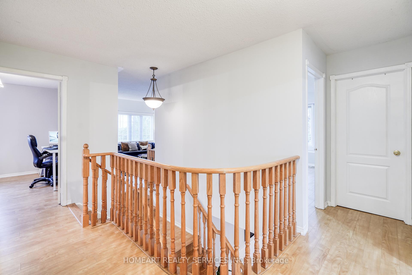
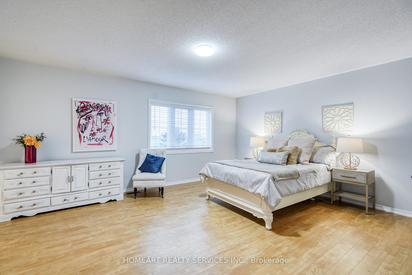
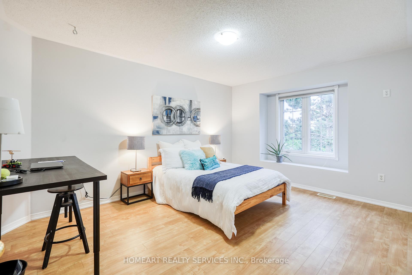
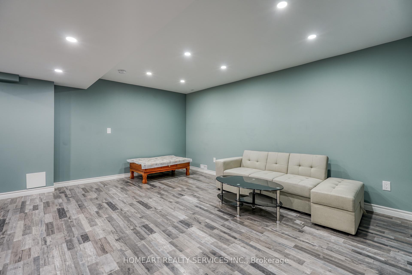
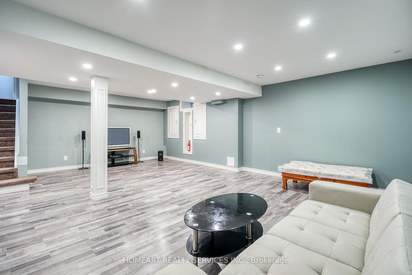
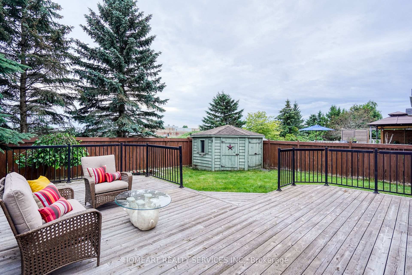
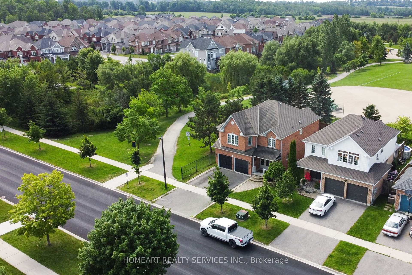
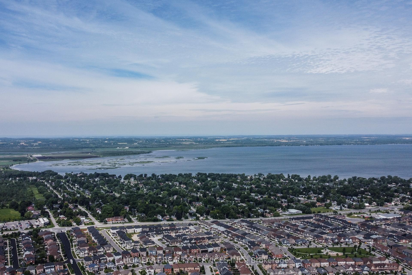
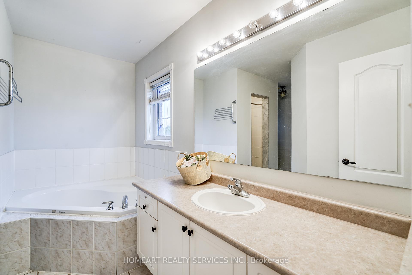
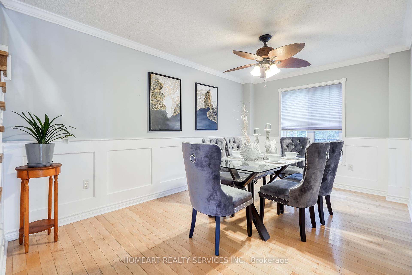
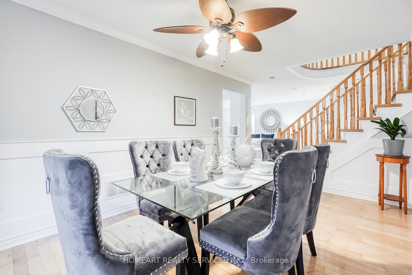
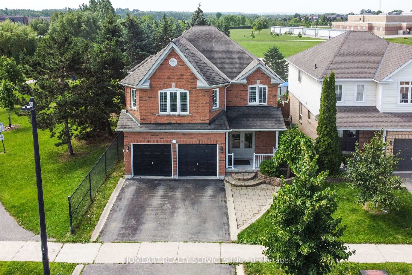
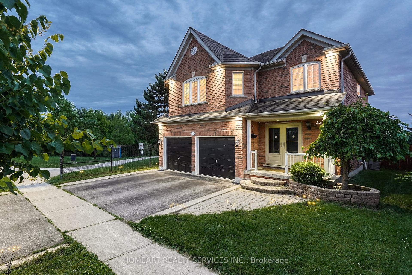
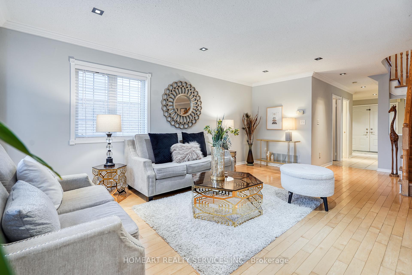
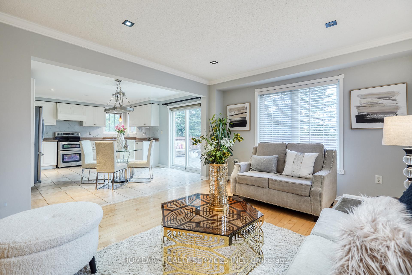
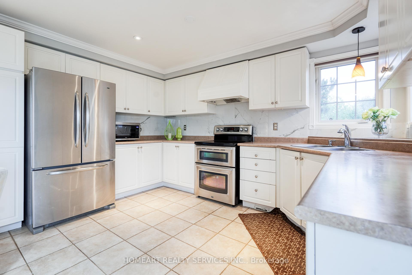
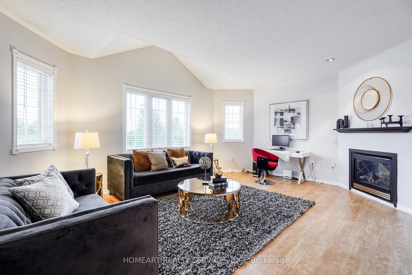
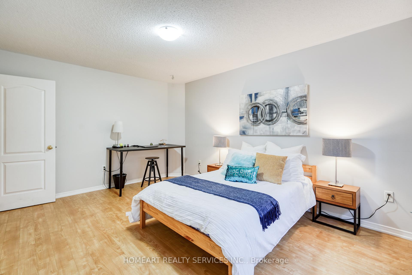
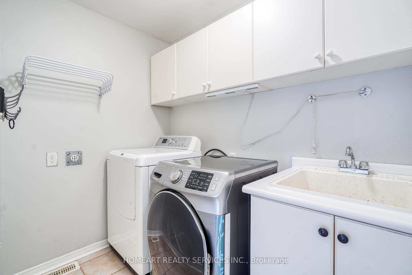
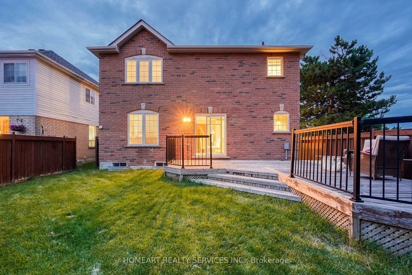
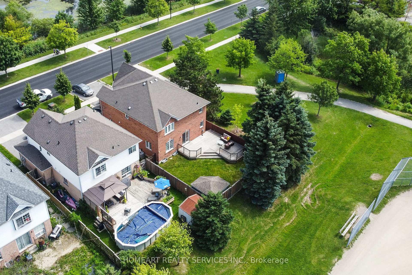
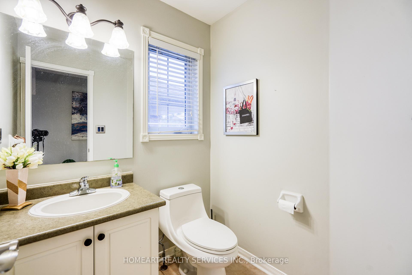




























| Corner Lot adjacent to a Park. Facing Amazing Conservation and Pond. One Of The Best Lot In The Neighbourhood. Hardwood Floors And Pot Lights On Main. Formal Dining Room. Large Eat-In Kitchen W/o to Custom Built Deck. 3 Large Bedrooms + High Ceiling Family Room. Finished Basement w/ Bedroom. |
| Price | $1,068,000 |
| Taxes: | $5430.43 |
| Address: | 115 Joe Dales Dr , Georgina, L4P 4E5, Ontario |
| Lot Size: | 40.70 x 100.10 (Feet) |
| Directions/Cross Streets: | 404/Queensway |
| Rooms: | 9 |
| Rooms +: | 1 |
| Bedrooms: | 3 |
| Bedrooms +: | 1 |
| Kitchens: | 1 |
| Family Room: | Y |
| Basement: | Finished |
| Property Type: | Detached |
| Style: | 2-Storey |
| Exterior: | Brick Front |
| Garage Type: | Attached |
| (Parking/)Drive: | Pvt Double |
| Drive Parking Spaces: | 2 |
| Pool: | None |
| Fireplace/Stove: | Y |
| Heat Source: | Gas |
| Heat Type: | Forced Air |
| Central Air Conditioning: | Central Air |
| Sewers: | Sewers |
| Water: | Municipal |
$
%
Years
This calculator is for demonstration purposes only. Always consult a professional
financial advisor before making personal financial decisions.
| Although the information displayed is believed to be accurate, no warranties or representations are made of any kind. |
| HOMEART REALTY SERVICES INC. |
- Listing -1 of 0
|
|

Simon Huang
Broker
Bus:
905-241-2222
Fax:
905-241-3333
| Virtual Tour | Book Showing | Email a Friend |
Jump To:
At a Glance:
| Type: | Freehold - Detached |
| Area: | York |
| Municipality: | Georgina |
| Neighbourhood: | Keswick South |
| Style: | 2-Storey |
| Lot Size: | 40.70 x 100.10(Feet) |
| Approximate Age: | |
| Tax: | $5,430.43 |
| Maintenance Fee: | $0 |
| Beds: | 3+1 |
| Baths: | 3 |
| Garage: | 0 |
| Fireplace: | Y |
| Air Conditioning: | |
| Pool: | None |
Locatin Map:
Payment Calculator:

Listing added to your favorite list
Looking for resale homes?

By agreeing to Terms of Use, you will have ability to search up to 236927 listings and access to richer information than found on REALTOR.ca through my website.

