$1,660,000
Available - For Sale
Listing ID: W10426243
477 Brisdale Dr , Brampton, L7A 4J4, Ontario
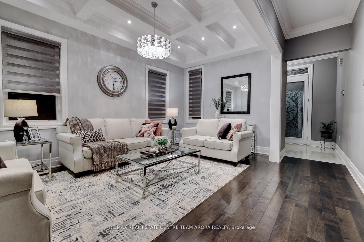
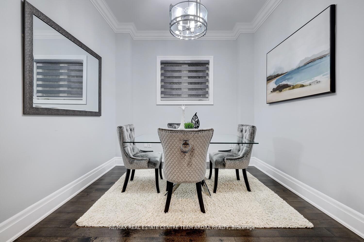
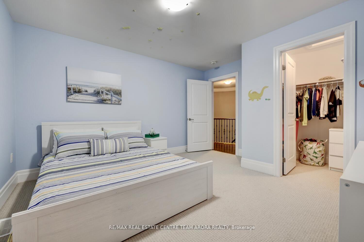
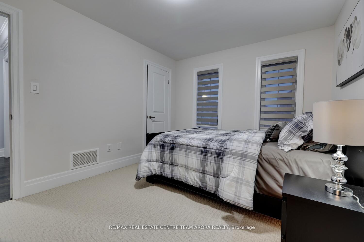
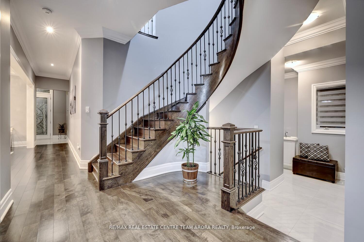
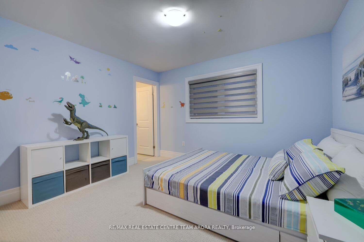
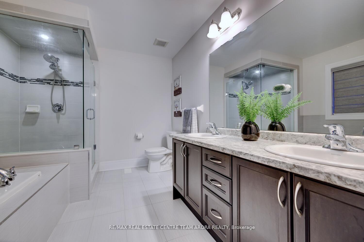
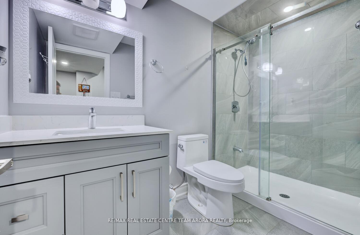
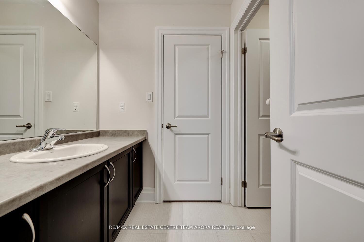
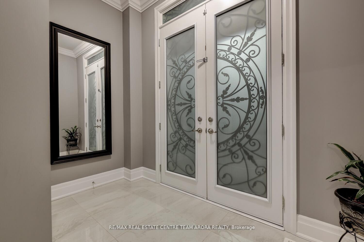
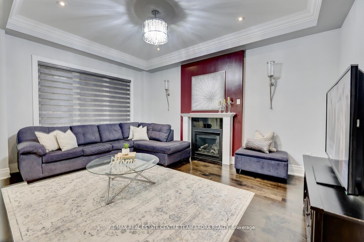
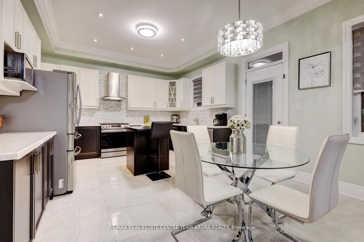
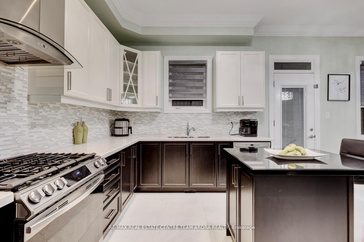
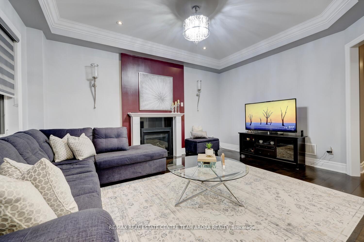
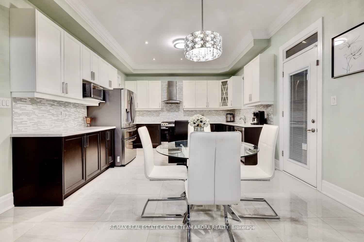
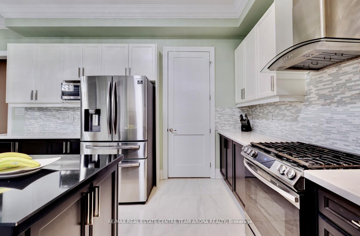
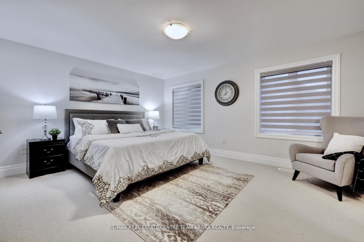
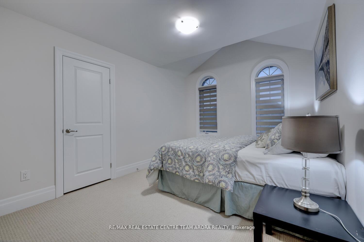
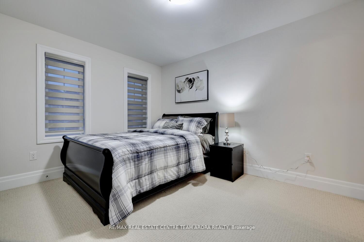
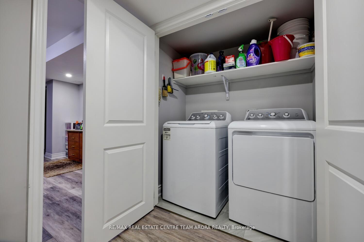
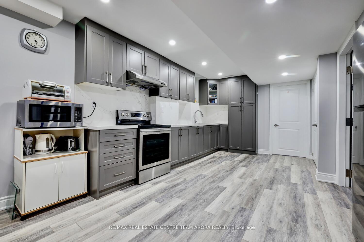
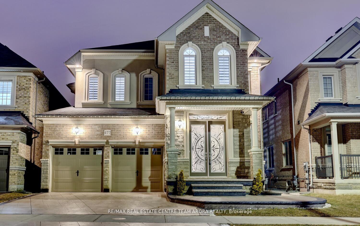
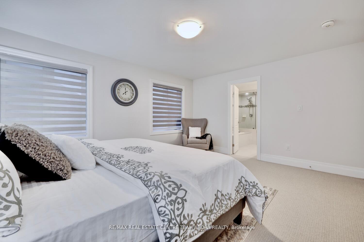
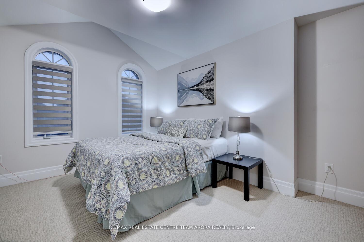
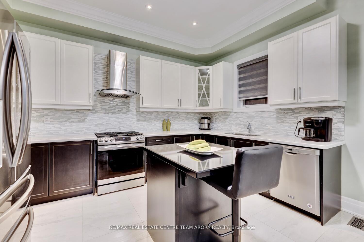
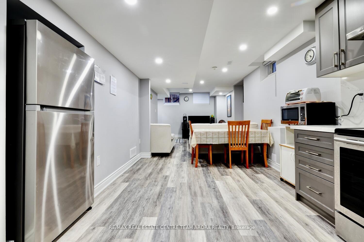
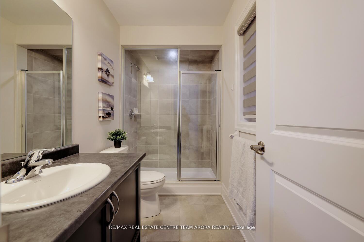
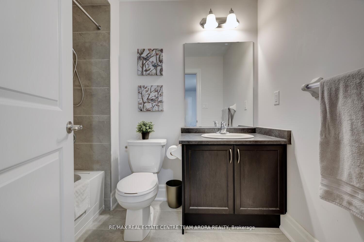
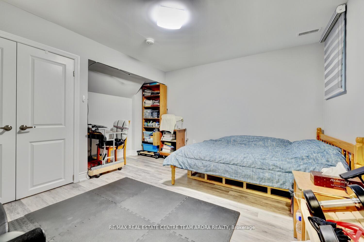
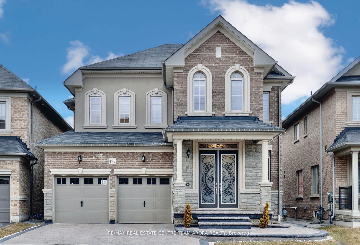
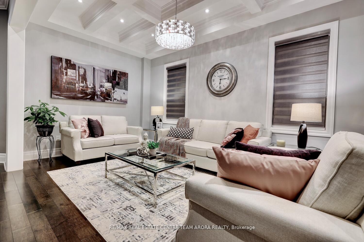
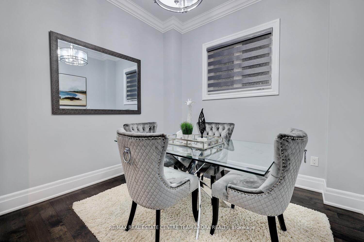
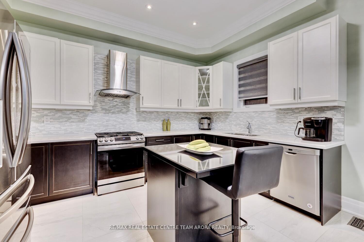
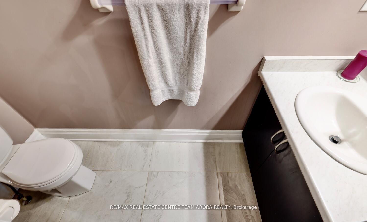
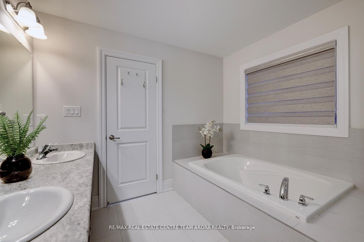
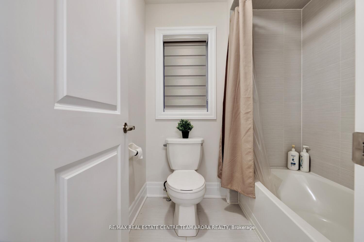
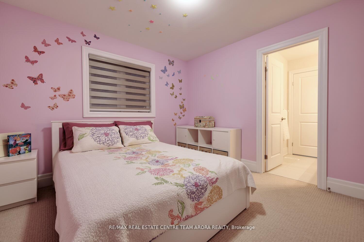
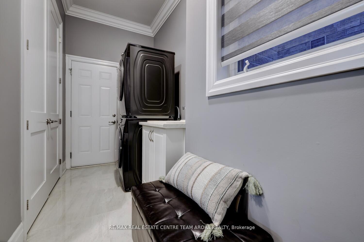
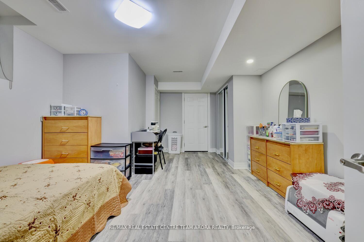







































| Discover an incredible opportunity to own this stunning 5+2 bedroom, 5+2 bathroom detached home, nestled in the serene community of Northwest Brampton. Featuring 10-ft ceilings and beautiful hardwood flooring throughout the main level, Crown moulding adds a touch of elegance across both the main and second-floor hallways. The upgraded kitchen is equipped with modern appliances, complemented by a cozy family room with a gas fireplace. A den on the main floor offers flexibility as an additional bedroom or home office. Enjoy meals in the breakfast area with a walkout to the spacious backyard. The second floor offers five generous bedrooms, each with its own closet. The primary suite includes a luxurious 5-piece ensuite with a glass-enclosed shower. A broad landing and oak staircase with iron pickets complete the upstairs. The home includes a legal 2-bedroom, 2-bathroom basement apartment, featuring a separate entrance and laundry, ideal for additional rental income or extended family living. Conveniently located near parks, schools, public transit, and local amenities, this property is not to be missed. Additional features include stamped concrete on the driveway, along the side of the house, and in the backyard. Seize this rare opportunity! |
| Price | $1,660,000 |
| Taxes: | $8262.52 |
| Address: | 477 Brisdale Dr , Brampton, L7A 4J4, Ontario |
| Lot Size: | 39.96 x 90.00 (Feet) |
| Directions/Cross Streets: | Wanless Dr/Brisdale Dr |
| Rooms: | 10 |
| Rooms +: | 2 |
| Bedrooms: | 5 |
| Bedrooms +: | 2 |
| Kitchens: | 1 |
| Kitchens +: | 1 |
| Family Room: | Y |
| Basement: | Finished, Sep Entrance |
| Approximatly Age: | 6-15 |
| Property Type: | Detached |
| Style: | 2-Storey |
| Exterior: | Brick, Stone |
| Garage Type: | Attached |
| (Parking/)Drive: | Private |
| Drive Parking Spaces: | 2 |
| Pool: | None |
| Approximatly Age: | 6-15 |
| Approximatly Square Footage: | 3000-3500 |
| Fireplace/Stove: | Y |
| Heat Source: | Gas |
| Heat Type: | Forced Air |
| Central Air Conditioning: | Central Air |
| Sewers: | Sewers |
| Water: | Municipal |
$
%
Years
This calculator is for demonstration purposes only. Always consult a professional
financial advisor before making personal financial decisions.
| Although the information displayed is believed to be accurate, no warranties or representations are made of any kind. |
| RE/MAX REAL ESTATE CENTRE TEAM ARORA REALTY |
- Listing -1 of 0
|
|

Simon Huang
Broker
Bus:
905-241-2222
Fax:
905-241-3333
| Book Showing | Email a Friend |
Jump To:
At a Glance:
| Type: | Freehold - Detached |
| Area: | Peel |
| Municipality: | Brampton |
| Neighbourhood: | Northwest Brampton |
| Style: | 2-Storey |
| Lot Size: | 39.96 x 90.00(Feet) |
| Approximate Age: | 6-15 |
| Tax: | $8,262.52 |
| Maintenance Fee: | $0 |
| Beds: | 5+2 |
| Baths: | 7 |
| Garage: | 0 |
| Fireplace: | Y |
| Air Conditioning: | |
| Pool: | None |
Locatin Map:
Payment Calculator:

Listing added to your favorite list
Looking for resale homes?

By agreeing to Terms of Use, you will have ability to search up to 236927 listings and access to richer information than found on REALTOR.ca through my website.

