$4,400
Available - For Rent
Listing ID: W9397761
1104 Agram Dr , Oakville, L6H 7R9, Ontario
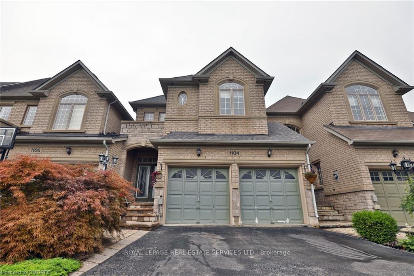
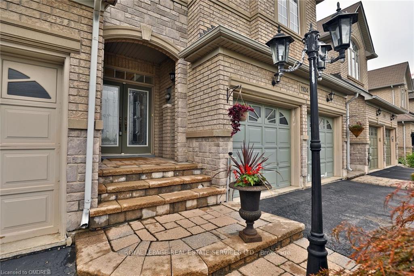
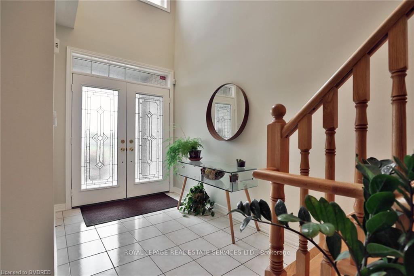
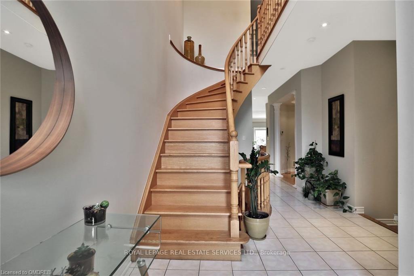
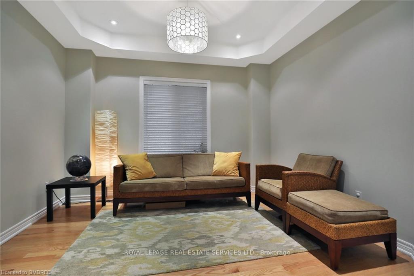
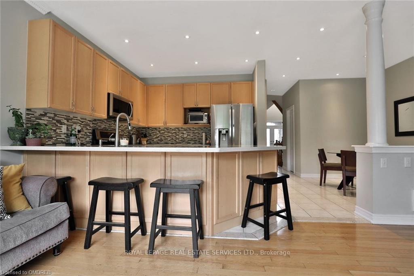
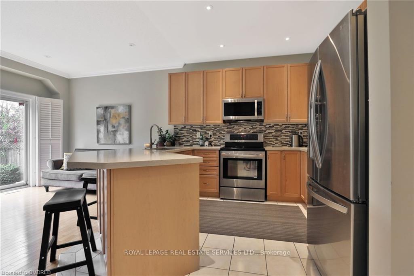
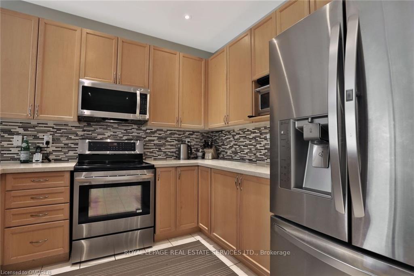
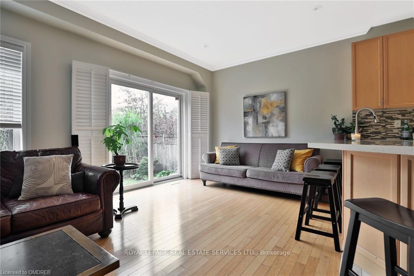
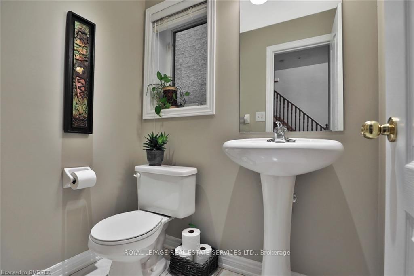
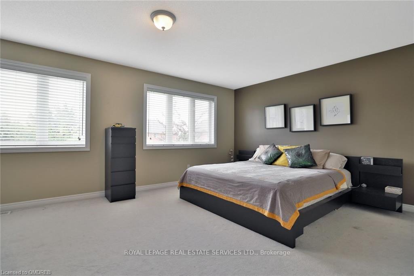
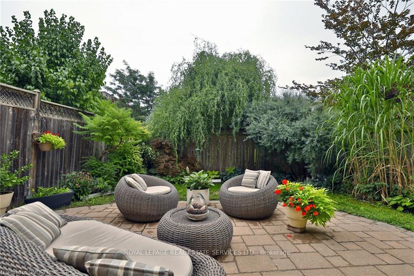
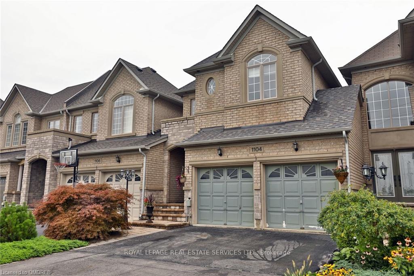
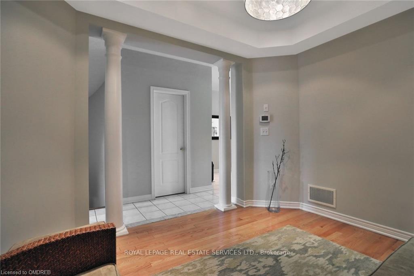
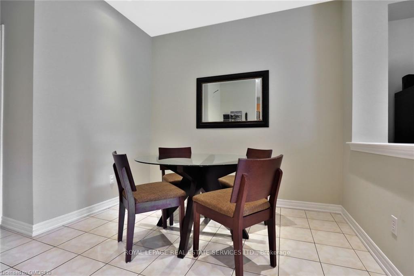
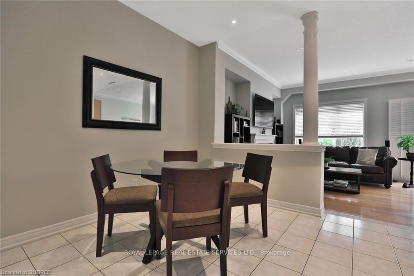
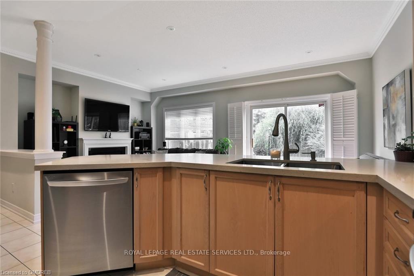
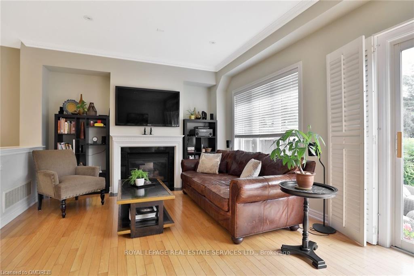
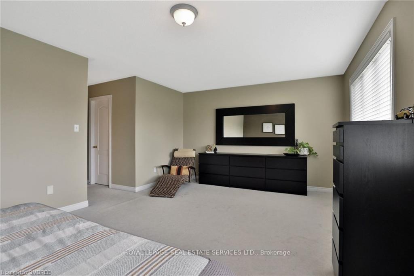
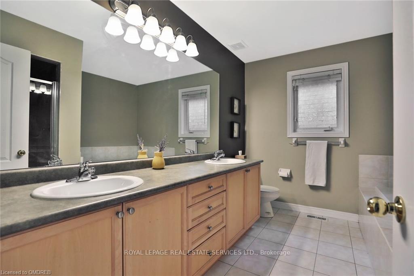
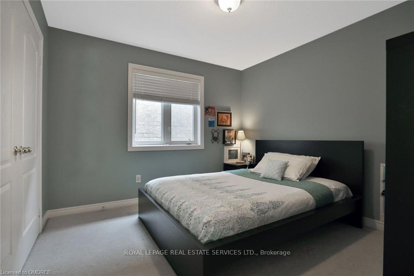
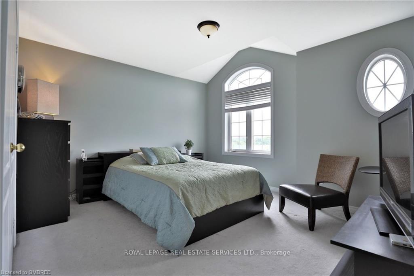
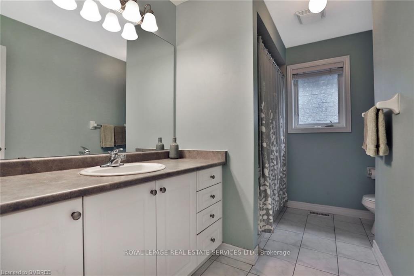
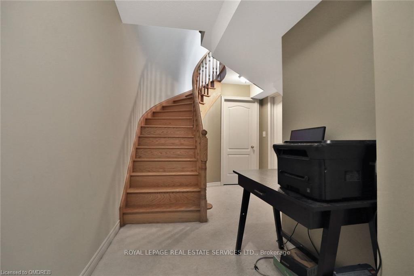
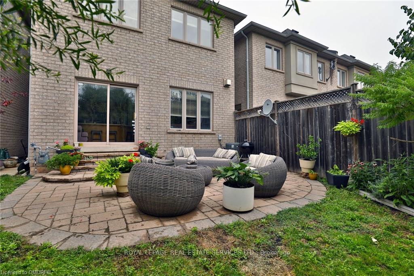
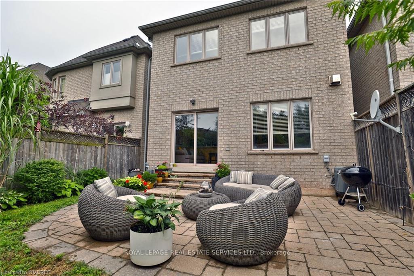
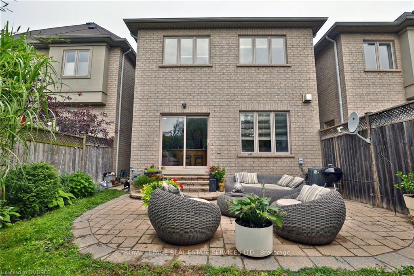
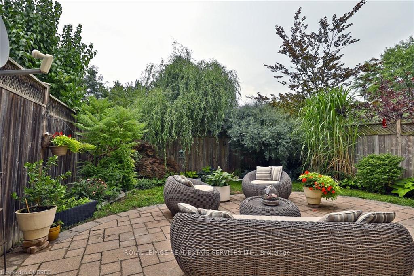
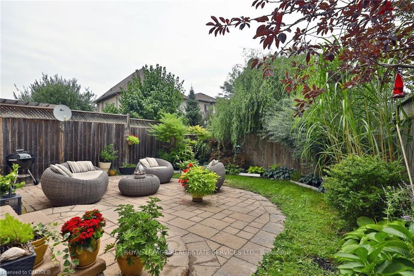





























| This executive Fernbrook townhome in Joshua Creek offers a beautifully updated kitchen with quartz countertops, top-of-the-line stainless steel appliances, and a stylish backsplash. A breakfast bar is perfect for quick meals, while a separate dining area is ideal for family gatherings. The great room boasts a cozy fireplace and double sliding doors that open to a private, fenced backyard with a stone patio, perfect for outdoor relaxation. The main floor offers hardwood and ceramic flooring, while the second floor features broadloom. Upstairs, youll find three spacious bedrooms, two full bathrooms, and a convenient 2nd floor laundry room. A double-car garage adds extra convenience. Close to schools, parks, recreation centre and major highways for easycommuting. Located in a highly desirable school district. 1 year minimum, rental. No pets, no smoking. ***Note: This Property Is Only Attached By The Garage On One Side.*** |
| Price | $4,400 |
| Address: | 1104 Agram Dr , Oakville, L6H 7R9, Ontario |
| Lot Size: | 26.35 x 109.91 (Feet) |
| Acreage: | < .50 |
| Directions/Cross Streets: | Dundas And Prince Michael |
| Rooms: | 7 |
| Bedrooms: | 3 |
| Bedrooms +: | |
| Kitchens: | 1 |
| Family Room: | Y |
| Basement: | Full, Unfinished |
| Furnished: | N |
| Approximatly Age: | 16-30 |
| Property Type: | Att/Row/Twnhouse |
| Style: | 2-Storey |
| Exterior: | Brick, Stone |
| Garage Type: | Attached |
| (Parking/)Drive: | Pvt Double |
| Drive Parking Spaces: | 2 |
| Pool: | None |
| Private Entrance: | Y |
| Laundry Access: | Ensuite |
| Approximatly Age: | 16-30 |
| Approximatly Square Footage: | 2000-2500 |
| Property Features: | Park, Place Of Worship, Public Transit, Rec Centre, School |
| Common Elements Included: | Y |
| Parking Included: | Y |
| Fireplace/Stove: | N |
| Heat Source: | Gas |
| Heat Type: | Forced Air |
| Central Air Conditioning: | Central Air |
| Sewers: | Sewers |
| Water: | Municipal |
| Although the information displayed is believed to be accurate, no warranties or representations are made of any kind. |
| ROYAL LEPAGE REAL ESTATE SERVICES LTD. |
- Listing -1 of 0
|
|

Simon Huang
Broker
Bus:
905-241-2222
Fax:
905-241-3333
| Book Showing | Email a Friend |
Jump To:
At a Glance:
| Type: | Freehold - Att/Row/Twnhouse |
| Area: | Halton |
| Municipality: | Oakville |
| Neighbourhood: | Iroquois Ridge North |
| Style: | 2-Storey |
| Lot Size: | 26.35 x 109.91(Feet) |
| Approximate Age: | 16-30 |
| Tax: | $0 |
| Maintenance Fee: | $0 |
| Beds: | 3 |
| Baths: | 3 |
| Garage: | 0 |
| Fireplace: | N |
| Air Conditioning: | |
| Pool: | None |
Locatin Map:

Listing added to your favorite list
Looking for resale homes?

By agreeing to Terms of Use, you will have ability to search up to 236927 listings and access to richer information than found on REALTOR.ca through my website.

