$1,595,000
Available - For Sale
Listing ID: W9391867
2554 Lundigan Dr , Mississauga, L5J 3W1, Ontario
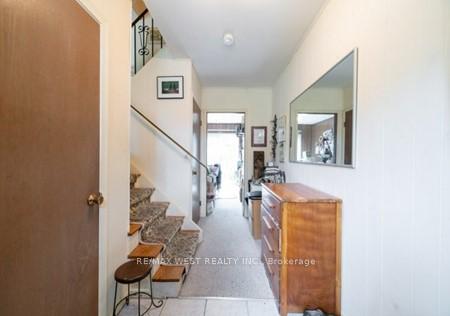
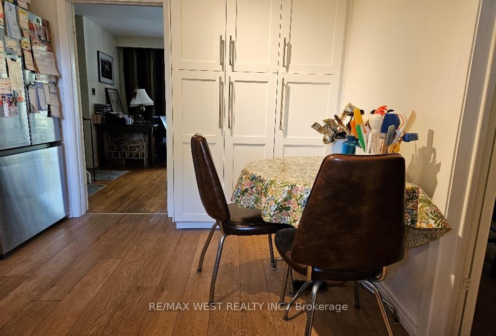
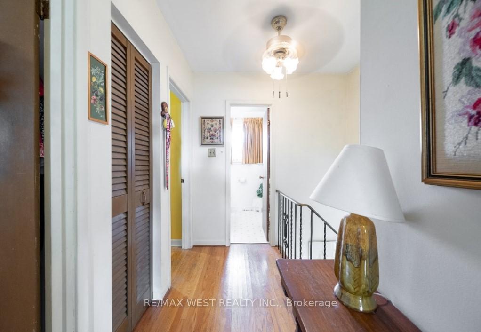
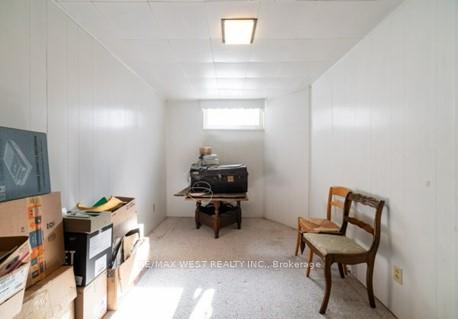
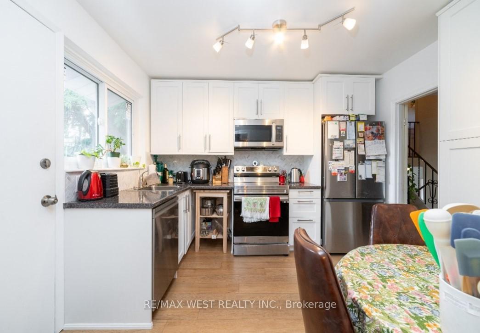
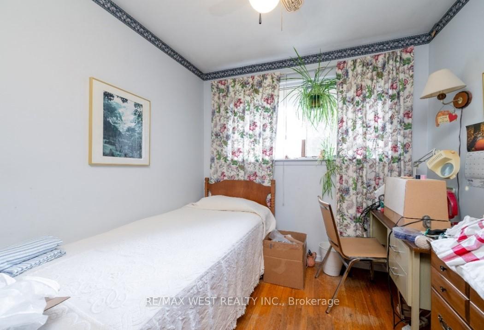
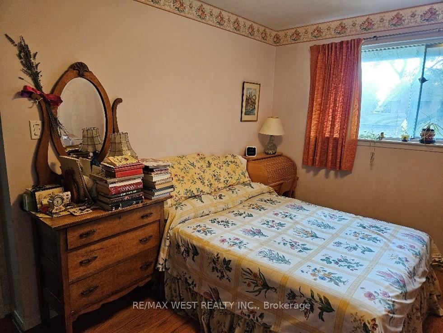
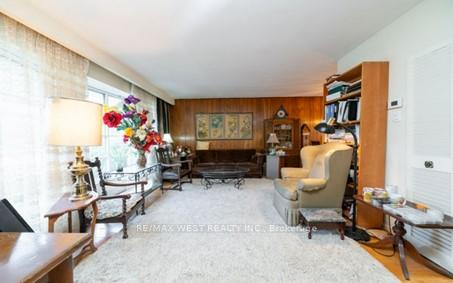
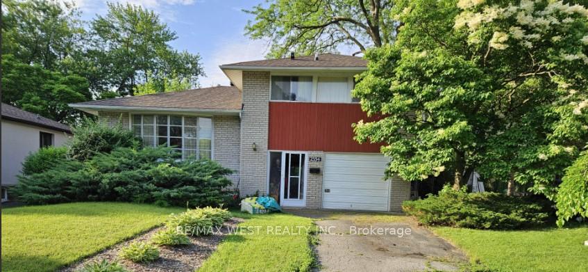
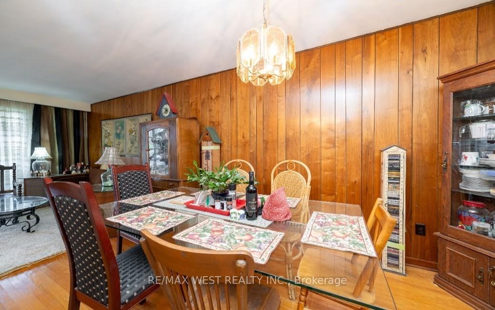
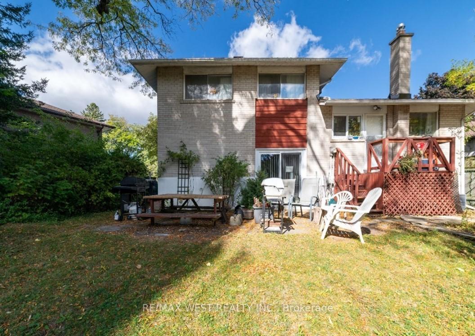
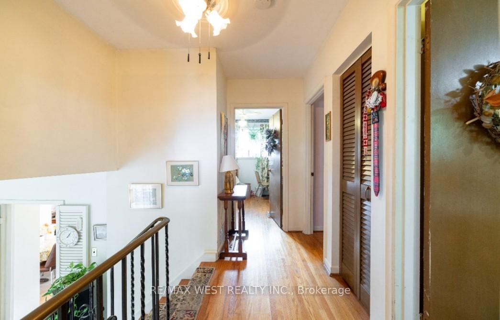
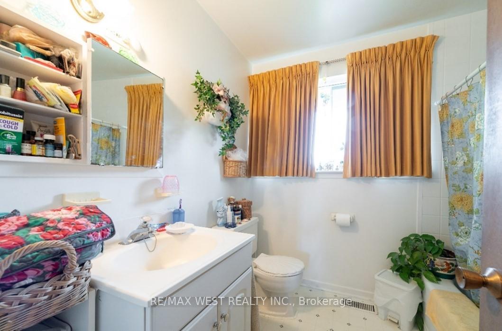

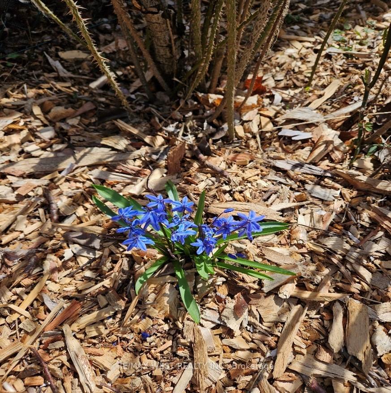
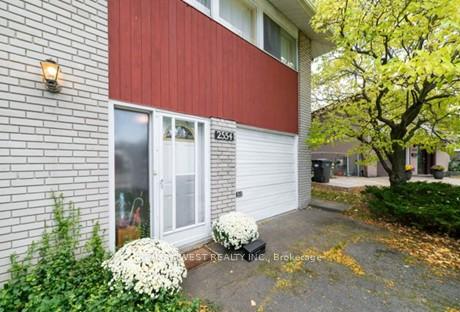
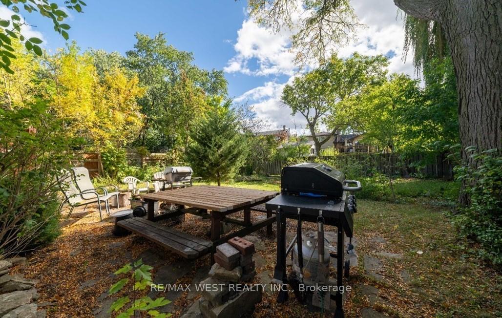
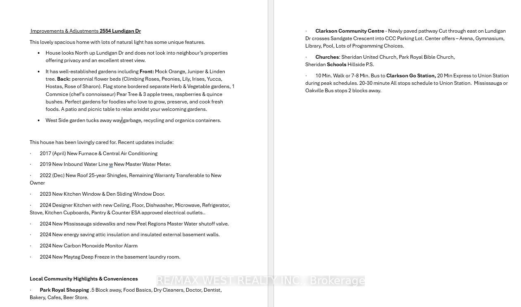
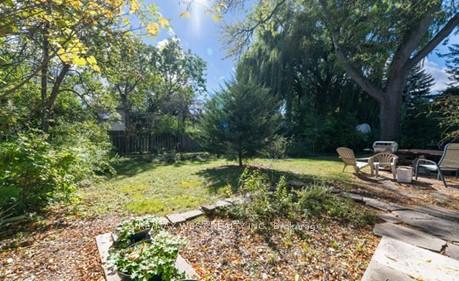

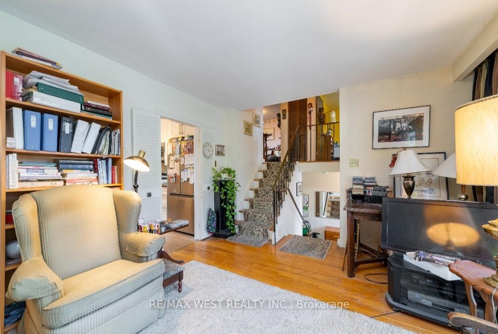
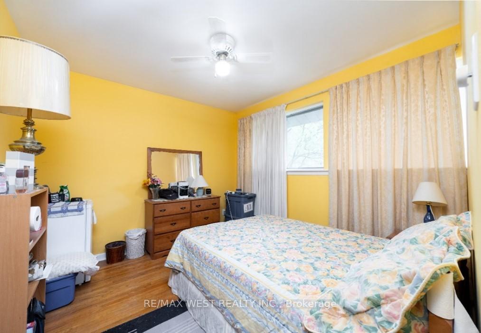
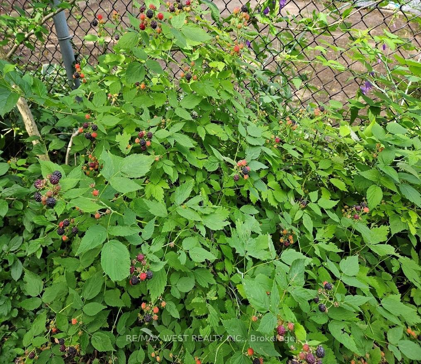
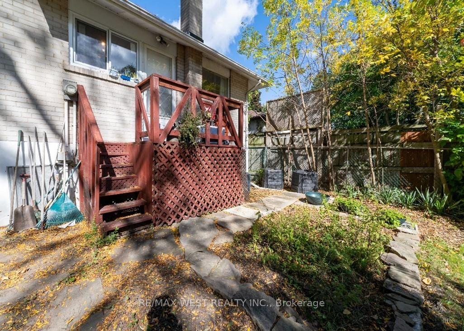
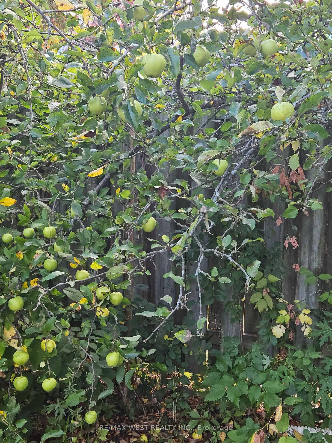

























| Wonderful three bedroom sidesplit, family home with main floor den or home office on a quiet, safe street, with fenced large back garden. Pool sized lot. Ideal for privacy. Walking distance to Clarkson Go station. Spacious finished living area 1,200 sf (1,800 sf. including basement), new Designer kitchen 2024, including new fridge, stove, dishwasher, microwave, and freezer, roof replaced 2022, furnace and air conditioner 2017, some transferrable warranties available. |
| Price | $1,595,000 |
| Taxes: | $5396.00 |
| Address: | 2554 Lundigan Dr , Mississauga, L5J 3W1, Ontario |
| Lot Size: | 46.24 x 125.00 (Feet) |
| Acreage: | < .50 |
| Directions/Cross Streets: | Truscott/Sandgate |
| Rooms: | 7 |
| Rooms +: | 1 |
| Bedrooms: | 3 |
| Bedrooms +: | |
| Kitchens: | 1 |
| Family Room: | Y |
| Basement: | Finished |
| Approximatly Age: | 51-99 |
| Property Type: | Detached |
| Style: | Sidesplit 3 |
| Exterior: | Brick |
| Garage Type: | Built-In |
| (Parking/)Drive: | Private |
| Drive Parking Spaces: | 2 |
| Pool: | None |
| Approximatly Age: | 51-99 |
| Approximatly Square Footage: | 1100-1500 |
| Property Features: | Level, Public Transit, Rec Centre |
| Fireplace/Stove: | N |
| Heat Source: | Gas |
| Heat Type: | Forced Air |
| Central Air Conditioning: | Central Air |
| Laundry Level: | Lower |
| Sewers: | Sewers |
| Water: | Municipal |
| Utilities-Cable: | Y |
| Utilities-Hydro: | Y |
| Utilities-Gas: | Y |
| Utilities-Telephone: | Y |
$
%
Years
This calculator is for demonstration purposes only. Always consult a professional
financial advisor before making personal financial decisions.
| Although the information displayed is believed to be accurate, no warranties or representations are made of any kind. |
| RE/MAX WEST REALTY INC. |
- Listing -1 of 0
|
|

Simon Huang
Broker
Bus:
905-241-2222
Fax:
905-241-3333
| Book Showing | Email a Friend |
Jump To:
At a Glance:
| Type: | Freehold - Detached |
| Area: | Peel |
| Municipality: | Mississauga |
| Neighbourhood: | Clarkson |
| Style: | Sidesplit 3 |
| Lot Size: | 46.24 x 125.00(Feet) |
| Approximate Age: | 51-99 |
| Tax: | $5,396 |
| Maintenance Fee: | $0 |
| Beds: | 3 |
| Baths: | 2 |
| Garage: | 0 |
| Fireplace: | N |
| Air Conditioning: | |
| Pool: | None |
Locatin Map:
Payment Calculator:

Listing added to your favorite list
Looking for resale homes?

By agreeing to Terms of Use, you will have ability to search up to 236927 listings and access to richer information than found on REALTOR.ca through my website.

