$5,750
Available - For Rent
Listing ID: W10426721
1562 Edencrest Dr , Mississauga, L5E 0A5, Ontario
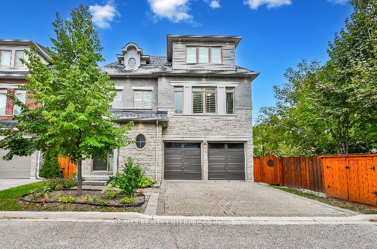
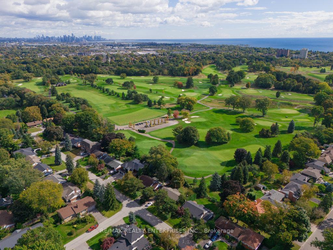
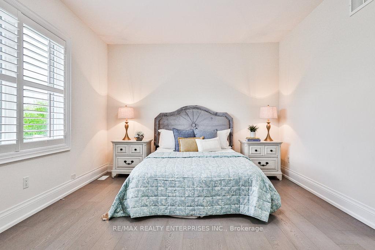
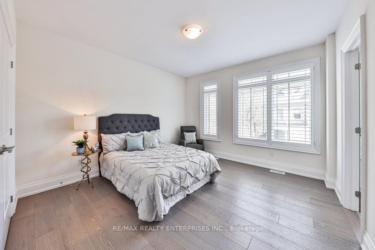
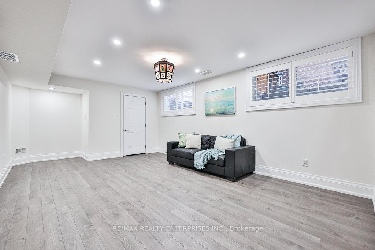
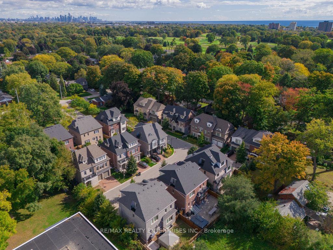
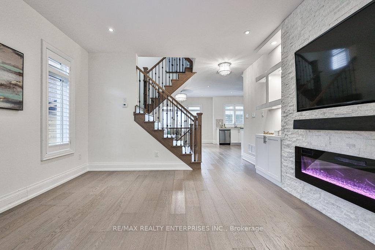
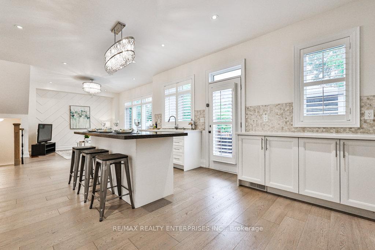
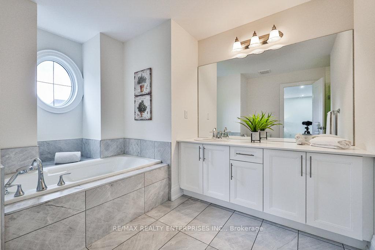
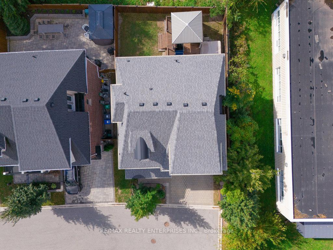
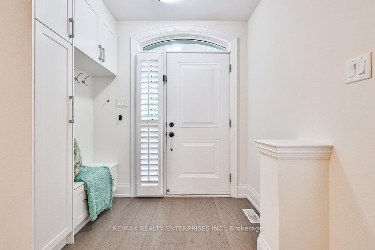
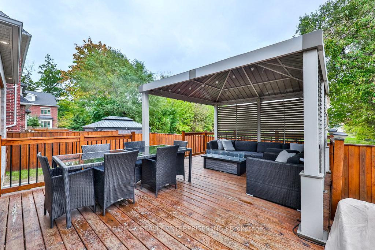
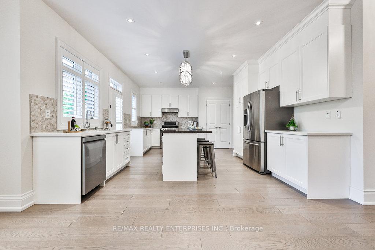
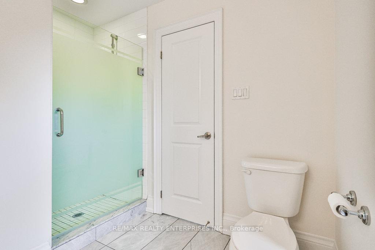
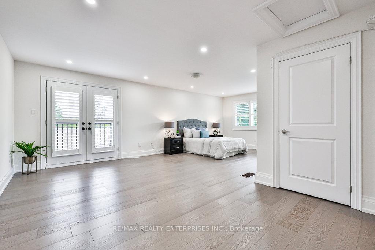
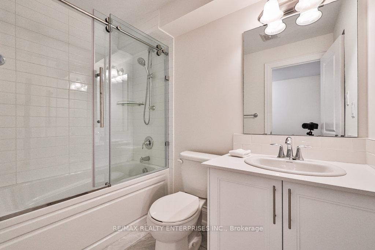
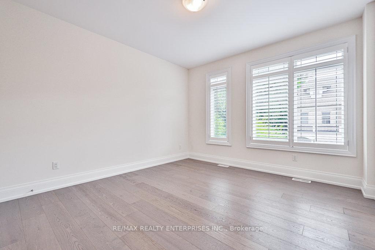
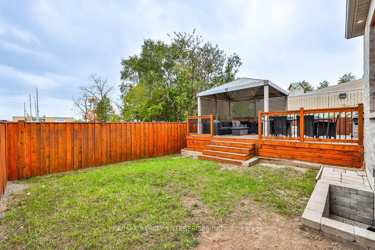
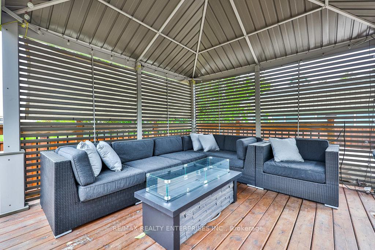
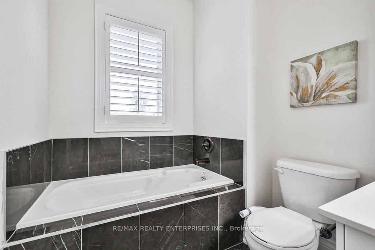
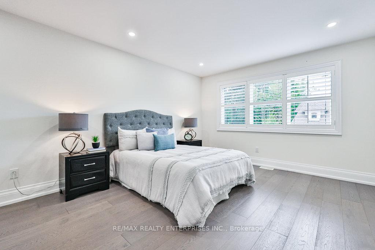
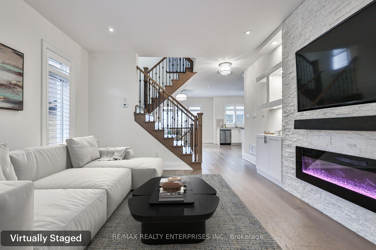
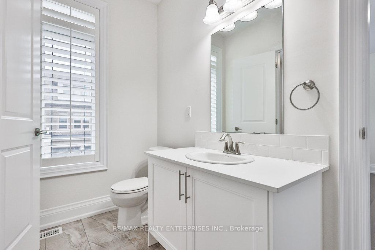
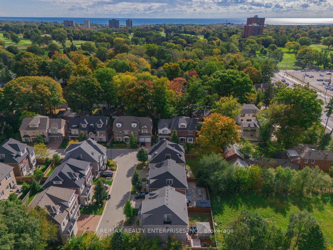
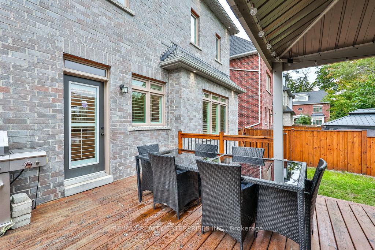
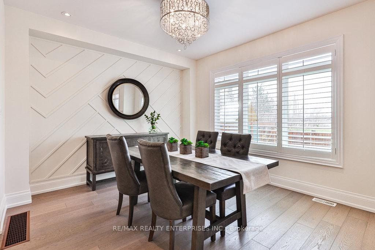
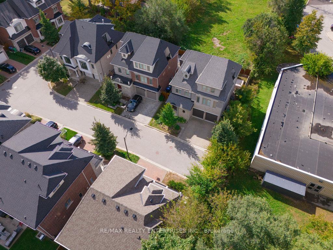
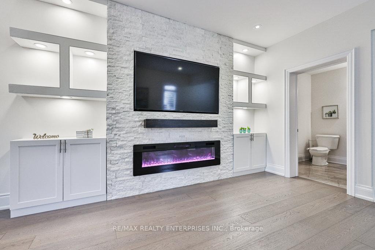
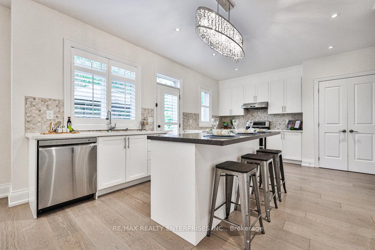
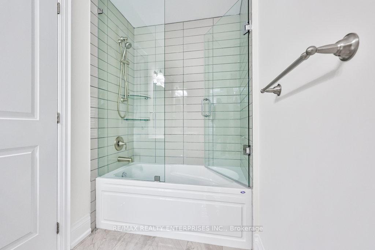
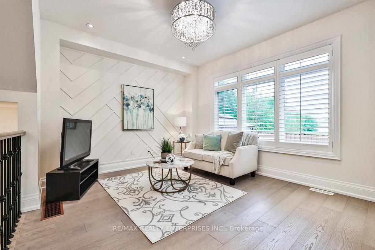
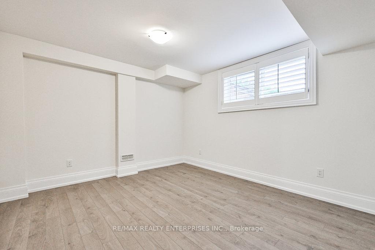
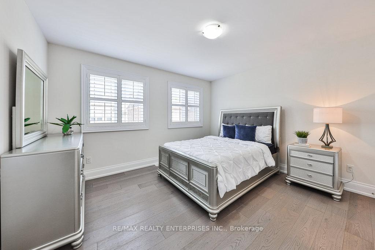
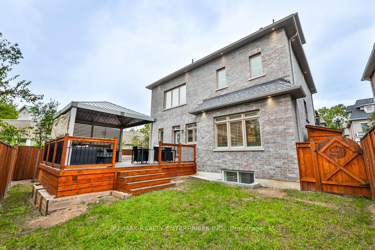
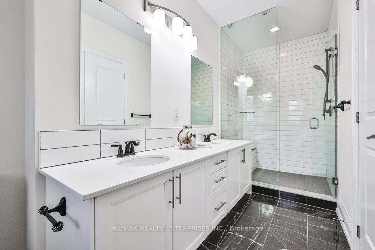
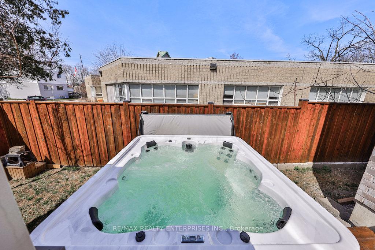
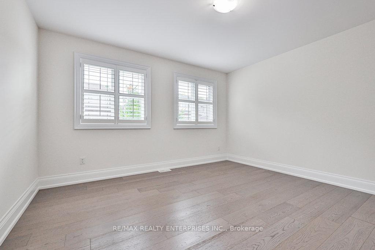
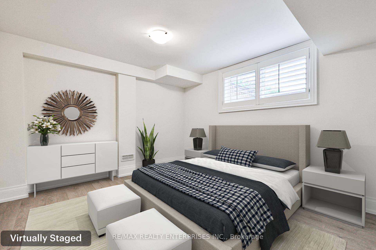






































| Discover the hidden gem of Orchard Heights in Lakeview's exclusive Heights at Marionville. This luxurious home, enhanced with over $150,000 in upgrades, offers 3,505 square feet of elegantly designed living space on a peaceful street. The main floor features 9-foot ceilings, a bright open-concept living & dining/flex area, and a modern kitchen with premium stainless steel appliances, a large centre island, and plenty of storage space, making it perfect for both cooking& entertaining. California shutters and engineered hardwood add timeless elegance throughout.Upstairs, the primary bedroom boasts a walk in closet and spa-like 5 piece ensuite, complemented by2 additional bedrooms and convenient laundry. A 3rd floor loft with its own ensuite is perfect for guests, a family room, or a private retreat. The fully finished basement offers a rec room,bedroom, and a full bath. Step outside to your backyard oasis with a large deck, built-in lighting,a 7-seater hot tub, & green space. Experience luxury living at its finest in Orchard Heights. Prime location just minutes from the QEW, Trillium Health Partners - Queensway Health Centre, and a premier golf course. Surrounded by top-rated schools, expansive parks, and a wealth of shopping options, including Sherway Gardens. Plus, the Long Branch GO Station is only a 5-minute drive away for easy commuting. |
| Extras: Samsung Fridge, LG (Oven, B/I Microwave, B/I Dishwasher, Washer & Dryer), California Shutters, HotTub, All Existing Light Fixtures & Window Coverings, Custom Outdoor Wooden Recycling Shed and Storage Shed. |
| Price | $5,750 |
| Address: | 1562 Edencrest Dr , Mississauga, L5E 0A5, Ontario |
| Lot Size: | 44.01 x 82.80 (Feet) |
| Acreage: | < .50 |
| Directions/Cross Streets: | Dixie Rd And Rometown Dr |
| Rooms: | 7 |
| Rooms +: | 2 |
| Bedrooms: | 4 |
| Bedrooms +: | 1 |
| Kitchens: | 1 |
| Family Room: | Y |
| Basement: | Finished, Full |
| Furnished: | N |
| Approximatly Age: | 6-15 |
| Property Type: | Detached |
| Style: | 2 1/2 Storey |
| Exterior: | Brick |
| Garage Type: | Built-In |
| (Parking/)Drive: | Pvt Double |
| Drive Parking Spaces: | 2 |
| Pool: | None |
| Private Entrance: | Y |
| Approximatly Age: | 6-15 |
| Approximatly Square Footage: | 2500-3000 |
| Property Features: | Cul De Sac, Fenced Yard, Golf, Hospital |
| CAC Included: | Y |
| Parking Included: | Y |
| Fireplace/Stove: | Y |
| Heat Source: | Gas |
| Heat Type: | Forced Air |
| Central Air Conditioning: | Central Air |
| Laundry Level: | Upper |
| Sewers: | Sewers |
| Water: | Municipal |
| Although the information displayed is believed to be accurate, no warranties or representations are made of any kind. |
| RE/MAX REALTY ENTERPRISES INC. |
- Listing -1 of 0
|
|

Simon Huang
Broker
Bus:
905-241-2222
Fax:
905-241-3333
| Virtual Tour | Book Showing | Email a Friend |
Jump To:
At a Glance:
| Type: | Freehold - Detached |
| Area: | Peel |
| Municipality: | Mississauga |
| Neighbourhood: | Lakeview |
| Style: | 2 1/2 Storey |
| Lot Size: | 44.01 x 82.80(Feet) |
| Approximate Age: | 6-15 |
| Tax: | $0 |
| Maintenance Fee: | $0 |
| Beds: | 4+1 |
| Baths: | 5 |
| Garage: | 0 |
| Fireplace: | Y |
| Air Conditioning: | |
| Pool: | None |
Locatin Map:

Listing added to your favorite list
Looking for resale homes?

By agreeing to Terms of Use, you will have ability to search up to 236927 listings and access to richer information than found on REALTOR.ca through my website.

