$2,988,888
Available - For Sale
Listing ID: E10426179
1A Alder Rd , Toronto, M4B 2Y2, Ontario
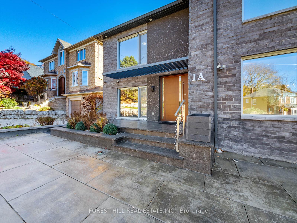
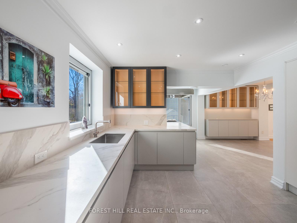
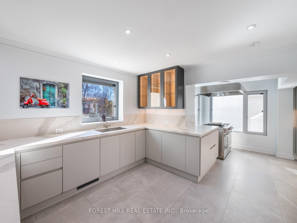
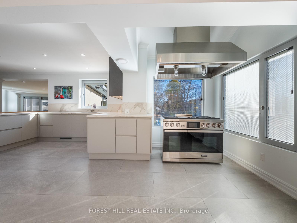
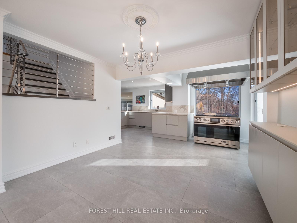
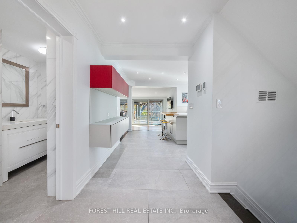
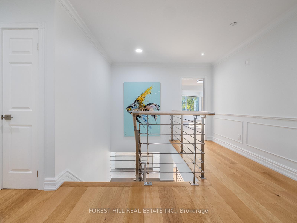
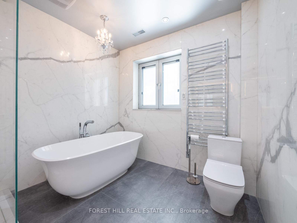
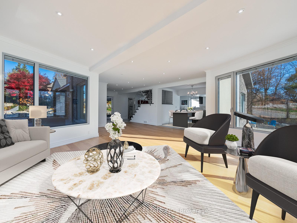
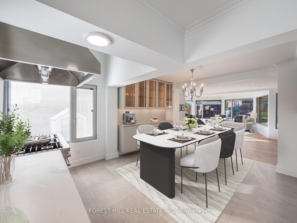
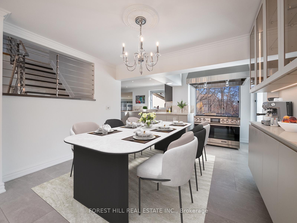
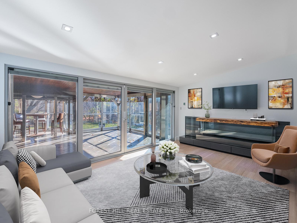
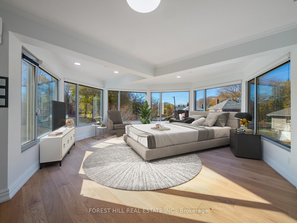
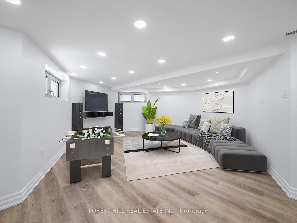
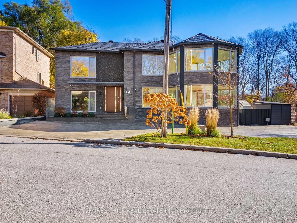
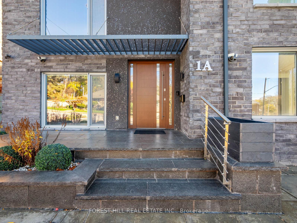
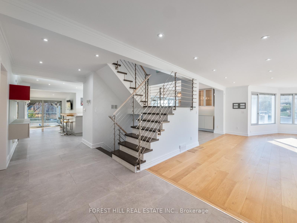
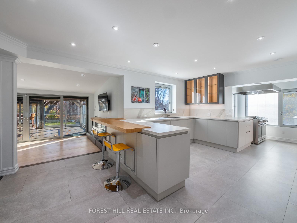
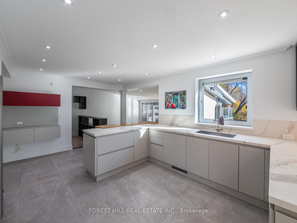
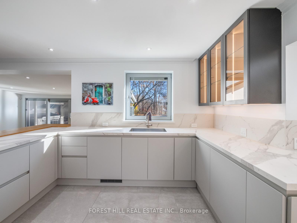
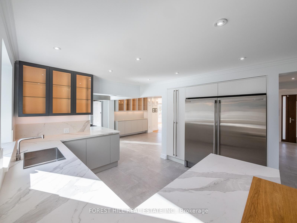
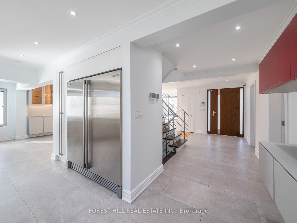
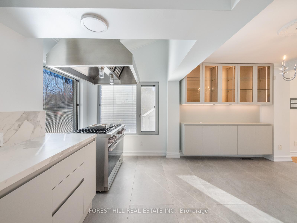
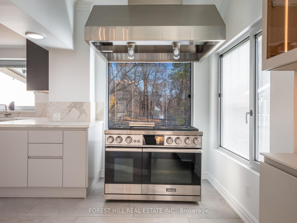
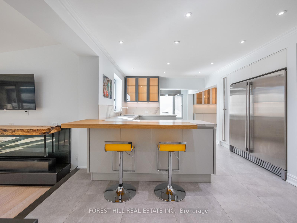
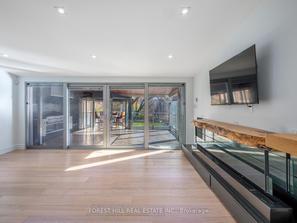
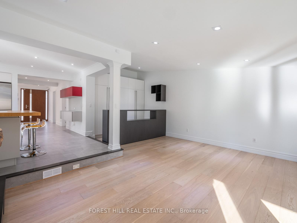
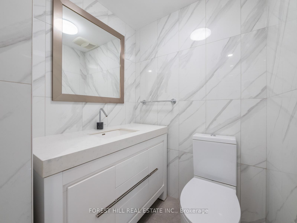
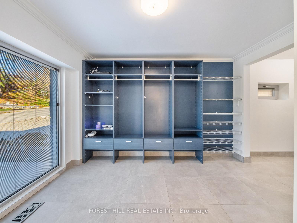
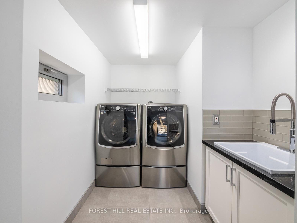
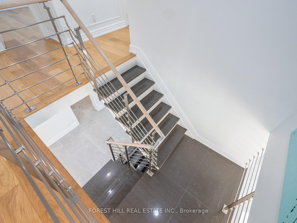
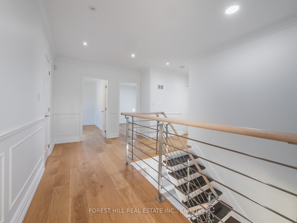
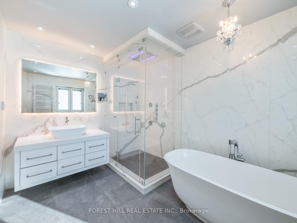
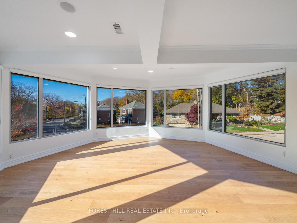
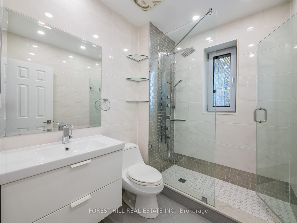
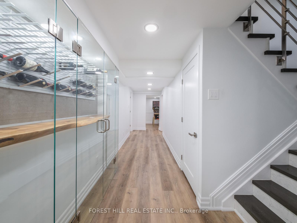
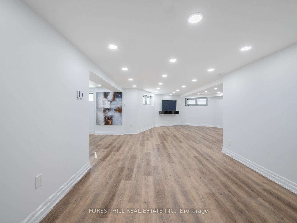
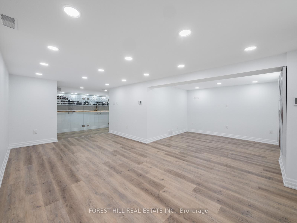
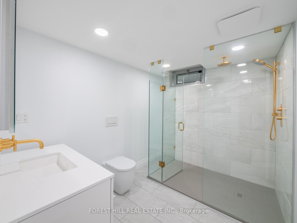
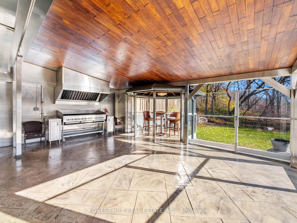
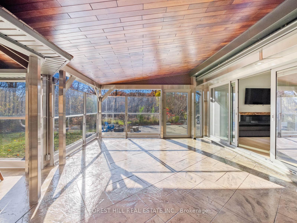
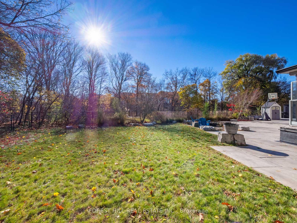
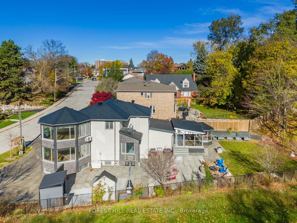
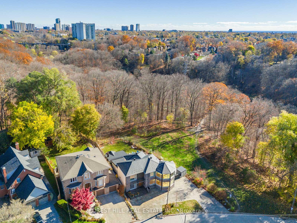
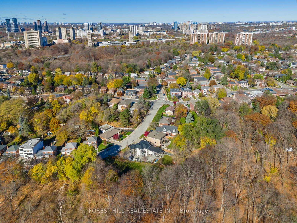
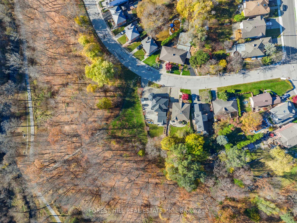
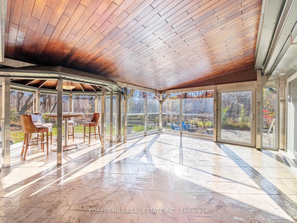
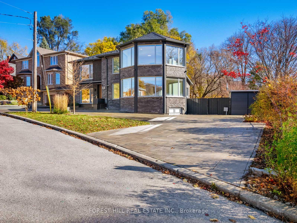
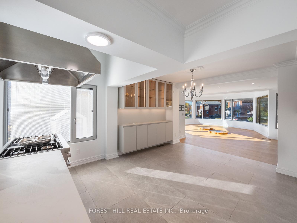
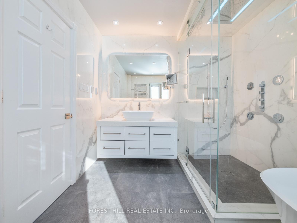
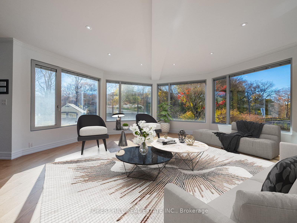
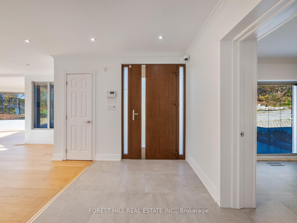
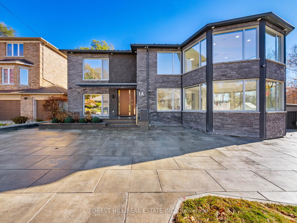





















































| Opportunity To Live In The City With A Muskoka Lifestyle Setting. Located Steps Away From Ravines,Nature Walking Trails & Bike Trails. A Picture Tells A Thousand Words, Please View Photos & Videos To SeeThe Unique Layout & property. Imported Scavolini Kitchen & Italian Porcelain Tiles, Metal Roof, Epal Aluminum Euro Doors & Windows, Heated Driveway, Heated Floors, Covered Loggia W/Outdoor Kitchen, fire pit area, One of a kind pivot main entrance... |
| Price | $2,988,888 |
| Taxes: | $9499.04 |
| Address: | 1A Alder Rd , Toronto, M4B 2Y2, Ontario |
| Lot Size: | 99.54 x 108.58 (Feet) |
| Directions/Cross Streets: | St Clair Ave & O'connor Dr |
| Rooms: | 9 |
| Rooms +: | 5 |
| Bedrooms: | 4 |
| Bedrooms +: | 1 |
| Kitchens: | 1 |
| Family Room: | Y |
| Basement: | Finished |
| Property Type: | Detached |
| Style: | 2-Storey |
| Exterior: | Stone, Stucco/Plaster |
| Garage Type: | None |
| (Parking/)Drive: | Private |
| Drive Parking Spaces: | 10 |
| Pool: | None |
| Fireplace/Stove: | Y |
| Heat Source: | Gas |
| Heat Type: | Forced Air |
| Central Air Conditioning: | Central Air |
| Laundry Level: | Main |
| Sewers: | Sewers |
| Water: | Municipal |
$
%
Years
This calculator is for demonstration purposes only. Always consult a professional
financial advisor before making personal financial decisions.
| Although the information displayed is believed to be accurate, no warranties or representations are made of any kind. |
| FOREST HILL REAL ESTATE INC. |
- Listing -1 of 0
|
|

Simon Huang
Broker
Bus:
905-241-2222
Fax:
905-241-3333
| Virtual Tour | Book Showing | Email a Friend |
Jump To:
At a Glance:
| Type: | Freehold - Detached |
| Area: | Toronto |
| Municipality: | Toronto |
| Neighbourhood: | O'Connor-Parkview |
| Style: | 2-Storey |
| Lot Size: | 99.54 x 108.58(Feet) |
| Approximate Age: | |
| Tax: | $9,499.04 |
| Maintenance Fee: | $0 |
| Beds: | 4+1 |
| Baths: | 4 |
| Garage: | 0 |
| Fireplace: | Y |
| Air Conditioning: | |
| Pool: | None |
Locatin Map:
Payment Calculator:

Listing added to your favorite list
Looking for resale homes?

By agreeing to Terms of Use, you will have ability to search up to 236927 listings and access to richer information than found on REALTOR.ca through my website.

