$948,800
Available - For Sale
Listing ID: E10425568
781 Hillcrest Rd , Pickering, L1W 2P5, Ontario
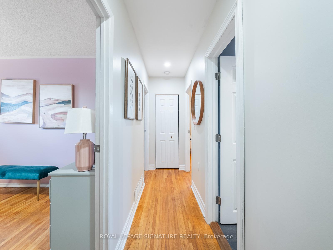
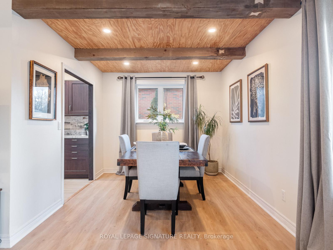
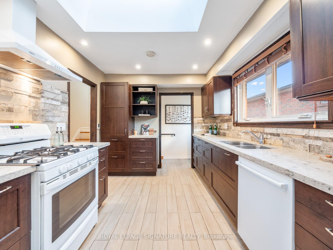
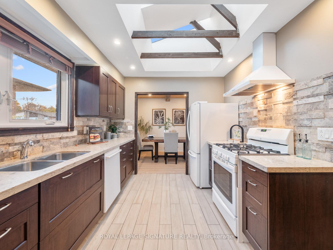
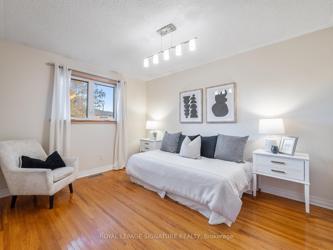
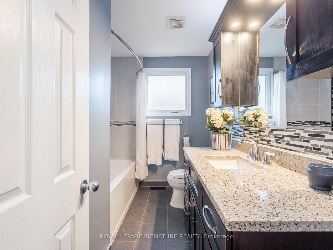
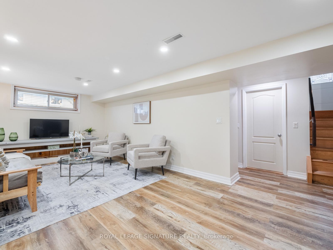
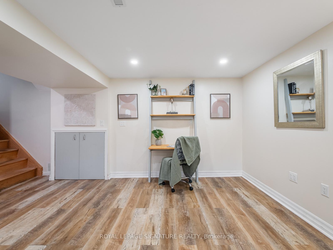
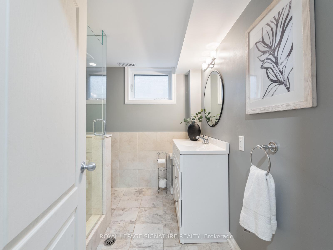
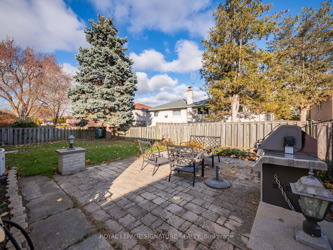
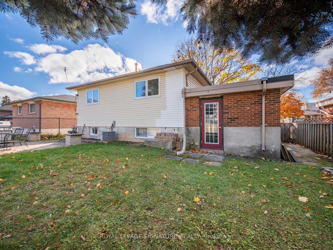
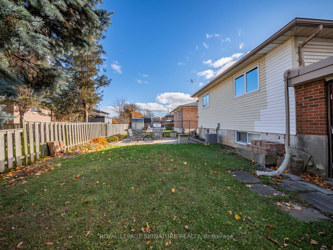
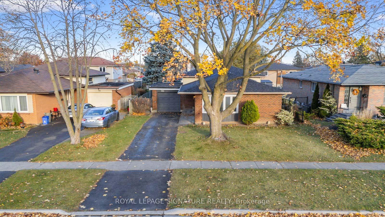
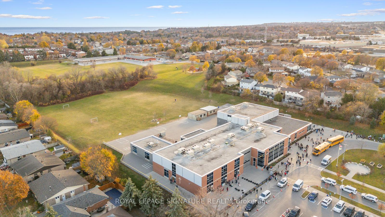
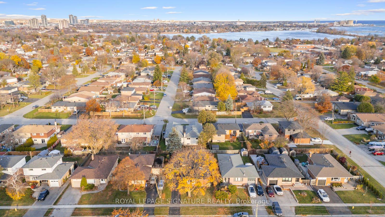
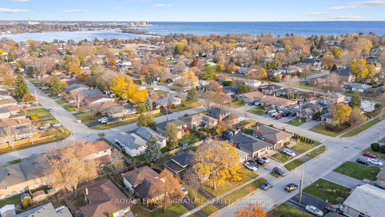
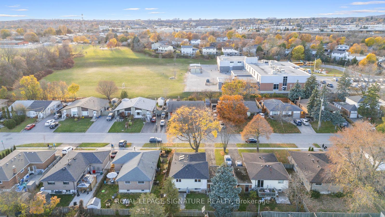
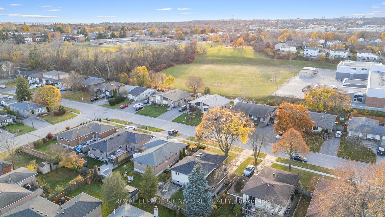
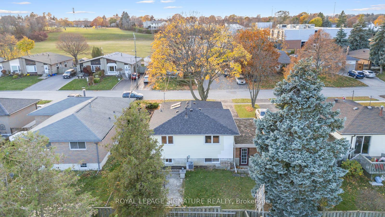
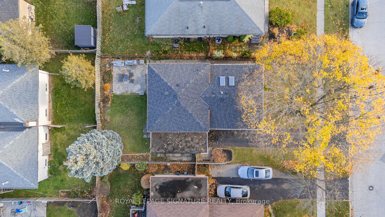
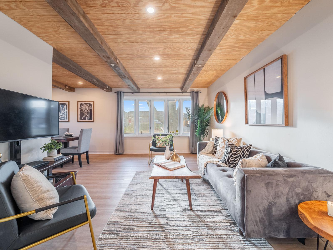
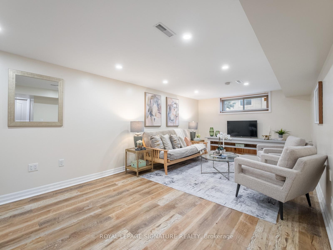
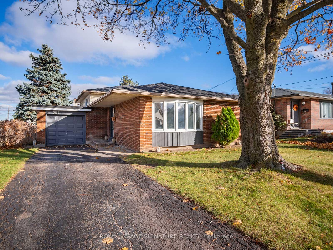
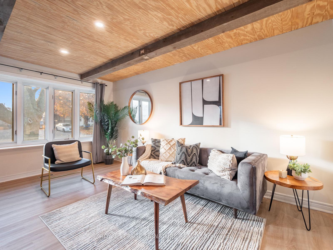
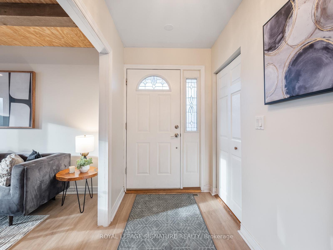
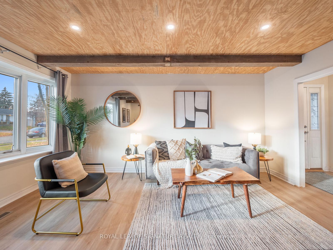
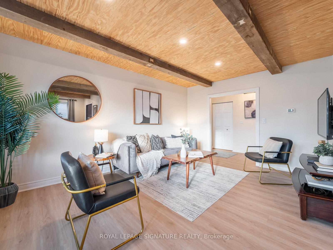
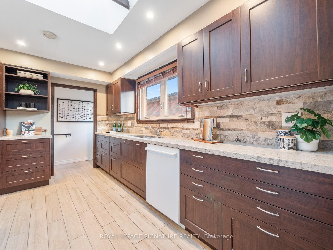
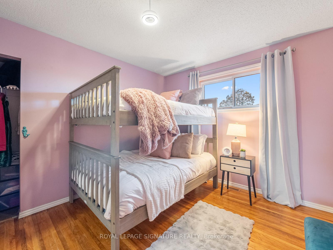
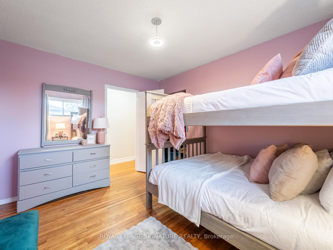
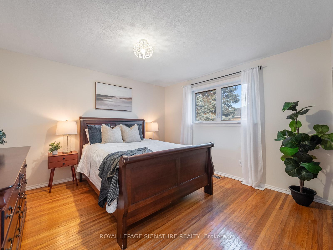
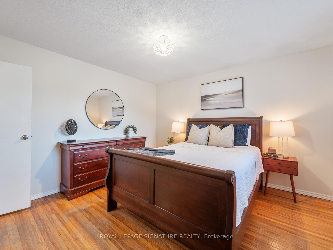
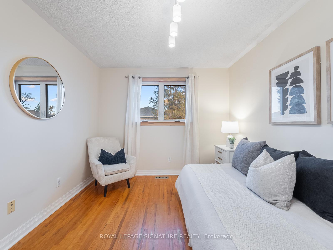
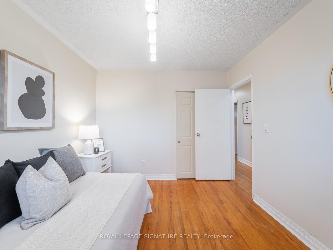
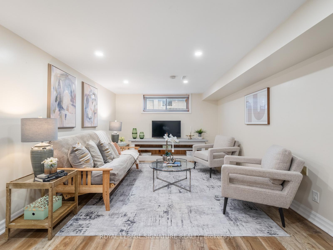
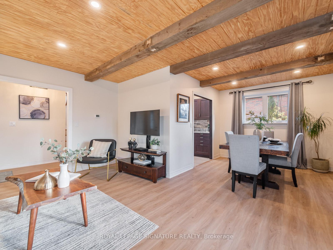
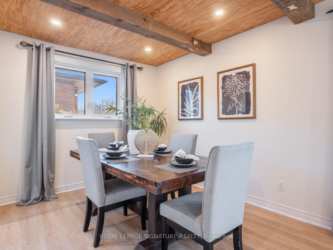
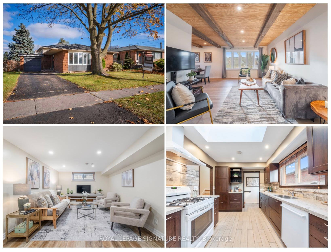
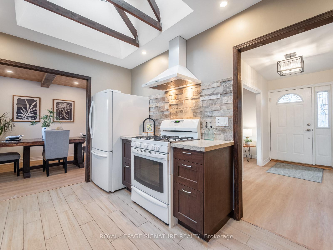
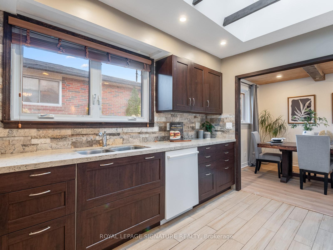
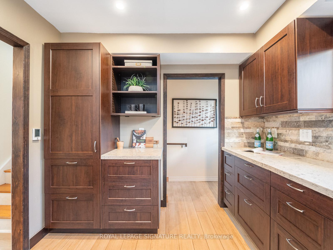









































| **Saturday Open House 12pm-2pm**This updated home in Pickering's sought-after West Shore community offers charm and versatility for every lifestyle. Enjoy a bright, combined living/dining area with a large picture window and wood-beamed ceilings, perfect for gatherings. The renovated kitchen boasts custom cabinetry, stone countertops, heated floors, and two skylights that flood the space with natural light. Upstairs are three bedrooms and an updated main bathroom. The bright lower level, with a separate entrance, features a spacious living area, a 3-piece bath with heated floors, and an in-law or income potential. This move-in-ready gem is situated on a great street with a private garden, ideal for families, downsizers, or first-time buyers. |
| Extras: West Shore offers outdoor fun w/trails, kayaking on Frenchmans Bay, & sailing at the Yacht Club. Top schools, easy commutes, nearby shops, &natural charm make it an ideal spot to live. Just min to the GO station, 401, Pickering Town Centre! |
| Price | $948,800 |
| Taxes: | $5789.06 |
| Address: | 781 Hillcrest Rd , Pickering, L1W 2P5, Ontario |
| Lot Size: | 50.00 x 100.00 (Feet) |
| Directions/Cross Streets: | Eyer/Hillcrest |
| Rooms: | 7 |
| Rooms +: | 1 |
| Bedrooms: | 3 |
| Bedrooms +: | |
| Kitchens: | 1 |
| Family Room: | N |
| Basement: | Finished, Sep Entrance |
| Property Type: | Detached |
| Style: | Backsplit 3 |
| Exterior: | Brick |
| Garage Type: | Attached |
| (Parking/)Drive: | Private |
| Drive Parking Spaces: | 2 |
| Pool: | None |
| Fireplace/Stove: | N |
| Heat Source: | Gas |
| Heat Type: | Forced Air |
| Central Air Conditioning: | Central Air |
| Sewers: | Sewers |
| Water: | Municipal |
$
%
Years
This calculator is for demonstration purposes only. Always consult a professional
financial advisor before making personal financial decisions.
| Although the information displayed is believed to be accurate, no warranties or representations are made of any kind. |
| ROYAL LEPAGE SIGNATURE REALTY |
- Listing -1 of 0
|
|

Simon Huang
Broker
Bus:
905-241-2222
Fax:
905-241-3333
| Virtual Tour | Book Showing | Email a Friend |
Jump To:
At a Glance:
| Type: | Freehold - Detached |
| Area: | Durham |
| Municipality: | Pickering |
| Neighbourhood: | West Shore |
| Style: | Backsplit 3 |
| Lot Size: | 50.00 x 100.00(Feet) |
| Approximate Age: | |
| Tax: | $5,789.06 |
| Maintenance Fee: | $0 |
| Beds: | 3 |
| Baths: | 2 |
| Garage: | 0 |
| Fireplace: | N |
| Air Conditioning: | |
| Pool: | None |
Locatin Map:
Payment Calculator:

Listing added to your favorite list
Looking for resale homes?

By agreeing to Terms of Use, you will have ability to search up to 236927 listings and access to richer information than found on REALTOR.ca through my website.

