$2,500,000
Available - For Sale
Listing ID: E10427156
12-14 Dartford Rd , Toronto, M4K 1S8, Ontario
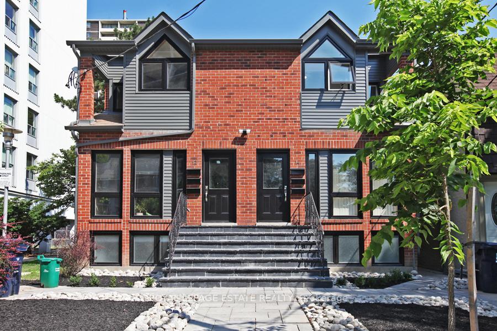
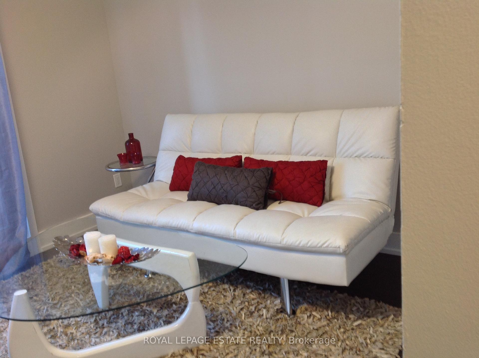
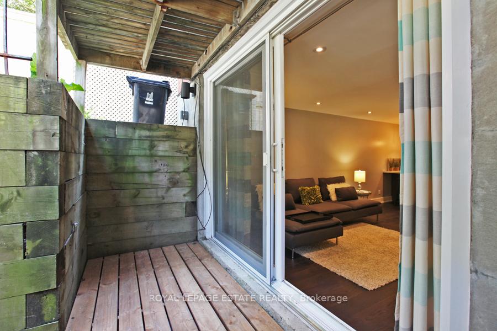
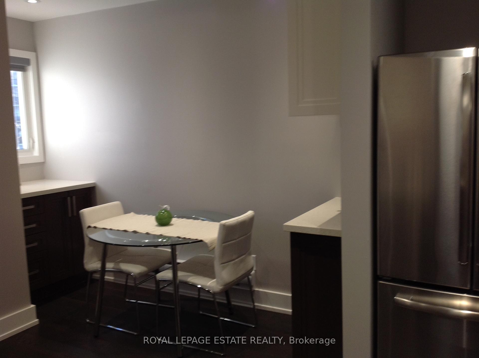
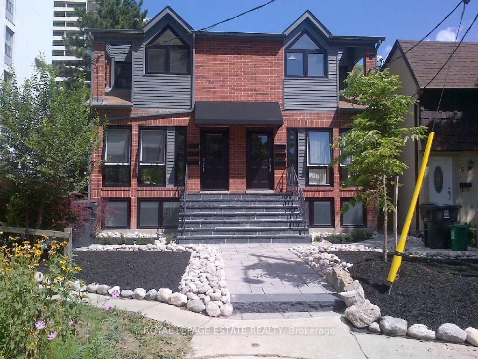
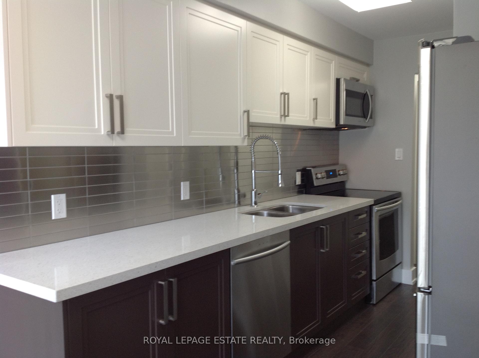
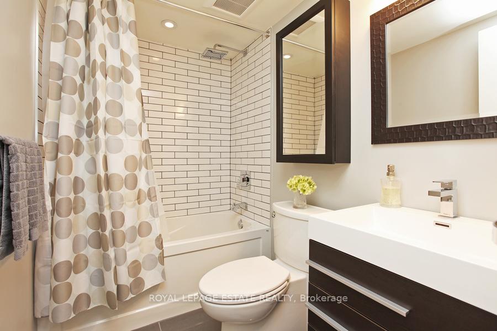
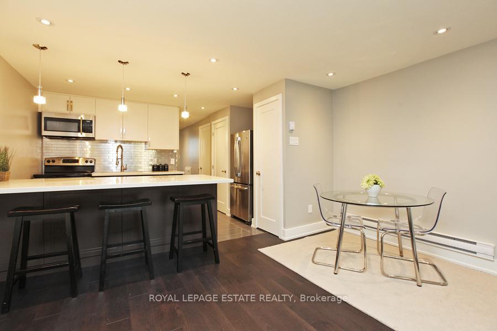
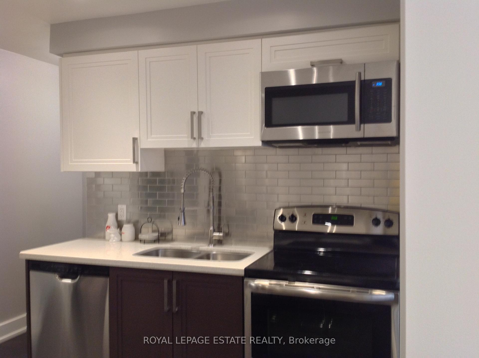
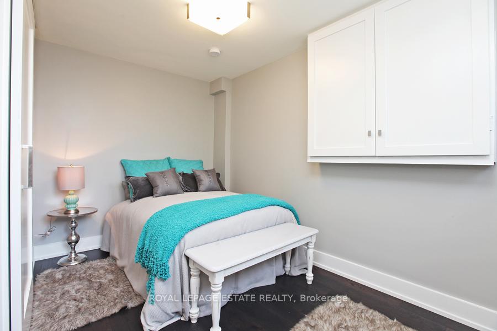
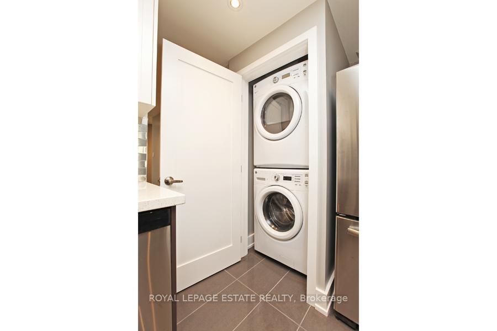
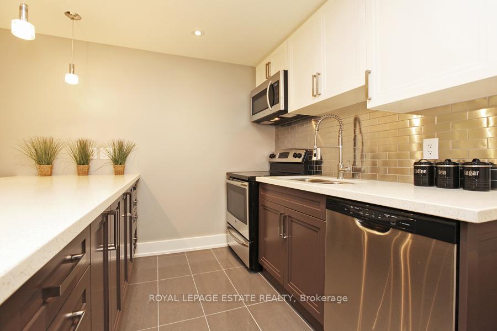
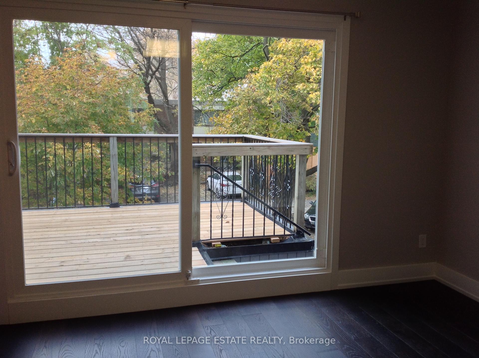
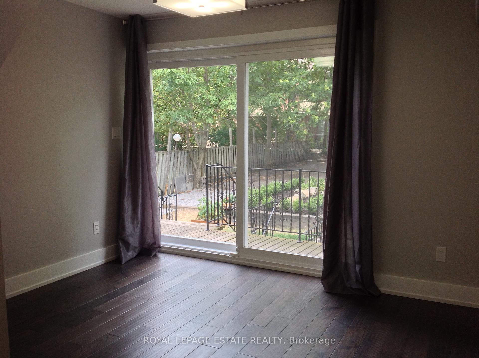
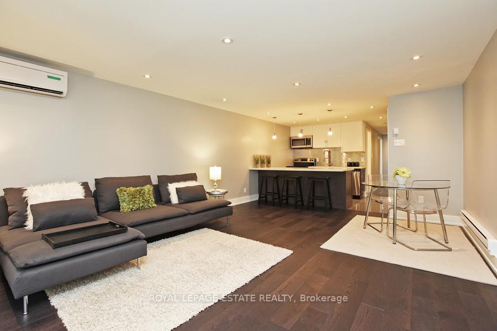
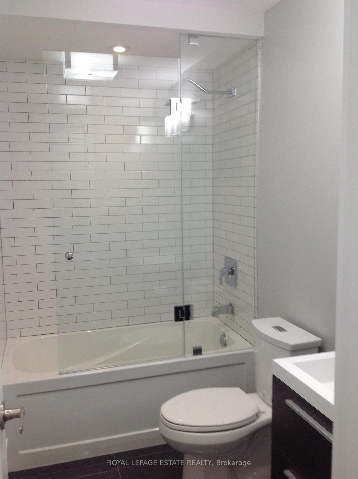
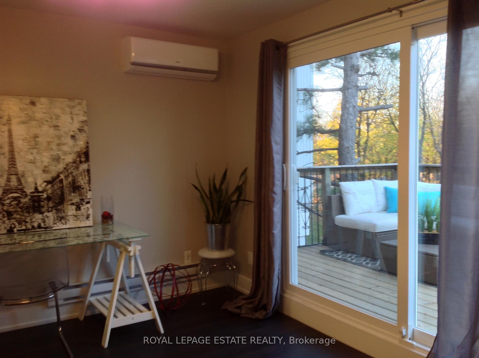
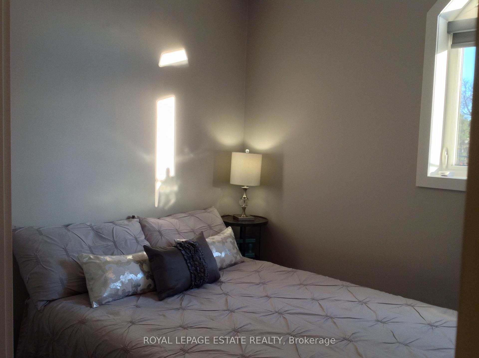
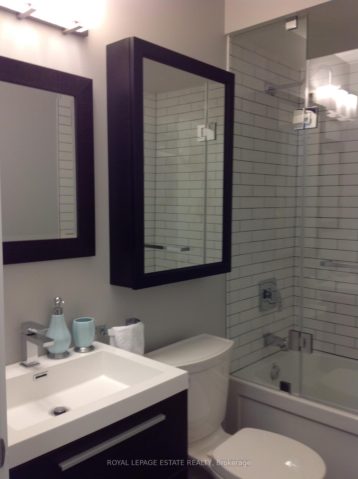
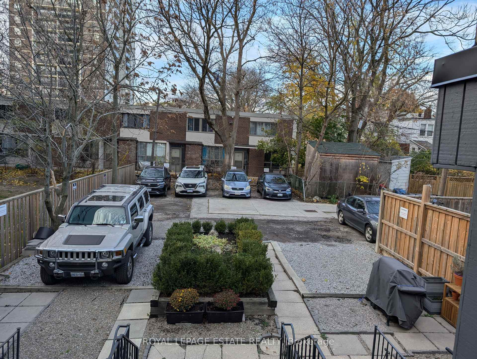
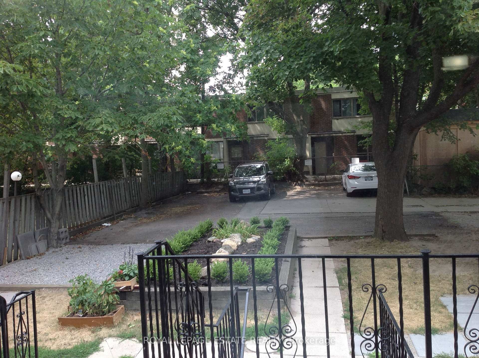





















| Incredible Investment Opportunity. Two Purpose Built Semi-Detached Triplexes with Separate Legal Titles. Gross Income approximately $128,400, net income before maintenance & snow removal $111,270. 4.5% Cap Rate. Highly sought Danforth Area in Jackman school district. Steps to Broadview Subway and Streetcars, LCBO, Shoppers, No Frills, Restaurants. Easy fast access to DVP. 6 parking spots accessed via laneway. 5 of 6 units extensively renovated in 2015 and 2016 with contemporary finishes including hardwood floors, tiles, LED pots and light fixtures, S/S appliances, S/S kitchen sinks with stylish faucet & bath fixtures. Interconnected Smoke Detectors. 200 Amp Service in each semi-detached triplex, with subpanels in each unit. The roof was re-shingled in 2017. New windows and doors installed in 2015 & 2016. Landscaped front with stone staircase and walkway. Each unit has front and back entry / exit. |
| Extras: Bathroom mirrors and medicine cabinets, where installed. |
| Price | $2,500,000 |
| Taxes: | $12632.00 |
| Address: | 12-14 Dartford Rd , Toronto, M4K 1S8, Ontario |
| Lot Size: | 34.17 x 144.48 (Feet) |
| Directions/Cross Streets: | Danforth and Broadview |
| Rooms: | 18 |
| Bedrooms: | 6 |
| Bedrooms +: | |
| Kitchens: | 6 |
| Family Room: | N |
| Basement: | Apartment, Fin W/O |
| Approximatly Age: | 31-50 |
| Property Type: | Multiplex |
| Style: | 2-Storey |
| Exterior: | Alum Siding, Brick |
| Garage Type: | None |
| (Parking/)Drive: | Lane |
| Drive Parking Spaces: | 6 |
| Pool: | None |
| Other Structures: | Garden Shed |
| Approximatly Age: | 31-50 |
| Property Features: | Fenced Yard, Park, Place Of Worship, Public Transit, School |
| Fireplace/Stove: | N |
| Heat Source: | Electric |
| Heat Type: | Baseboard |
| Central Air Conditioning: | Wall Unit |
| Elevator Lift: | N |
| Sewers: | Sewers |
| Water: | Municipal |
| Utilities-Cable: | Y |
| Utilities-Hydro: | Y |
| Utilities-Gas: | N |
| Utilities-Telephone: | Y |
$
%
Years
This calculator is for demonstration purposes only. Always consult a professional
financial advisor before making personal financial decisions.
| Although the information displayed is believed to be accurate, no warranties or representations are made of any kind. |
| ROYAL LEPAGE ESTATE REALTY |
- Listing -1 of 0
|
|

Simon Huang
Broker
Bus:
905-241-2222
Fax:
905-241-3333
| Book Showing | Email a Friend |
Jump To:
At a Glance:
| Type: | Freehold - Multiplex |
| Area: | Toronto |
| Municipality: | Toronto |
| Neighbourhood: | Playter Estates-Danforth |
| Style: | 2-Storey |
| Lot Size: | 34.17 x 144.48(Feet) |
| Approximate Age: | 31-50 |
| Tax: | $12,632 |
| Maintenance Fee: | $0 |
| Beds: | 6 |
| Baths: | 6 |
| Garage: | 0 |
| Fireplace: | N |
| Air Conditioning: | |
| Pool: | None |
Locatin Map:
Payment Calculator:

Listing added to your favorite list
Looking for resale homes?

By agreeing to Terms of Use, you will have ability to search up to 236927 listings and access to richer information than found on REALTOR.ca through my website.

