$2,888,000
Available - For Sale
Listing ID: N9359378
12 Toscanini Rd , Richmond Hill, L4E 2Y7, Ontario
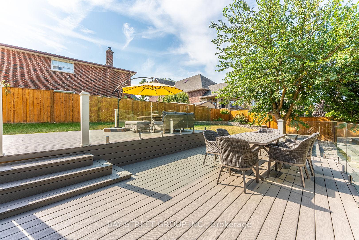
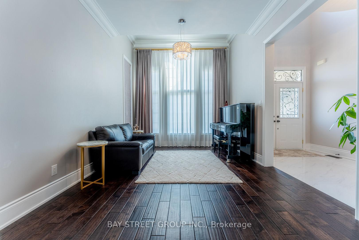
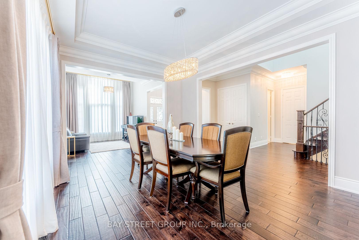
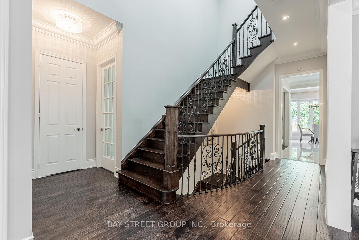
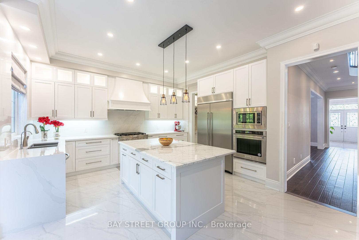
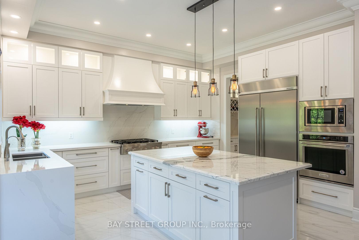
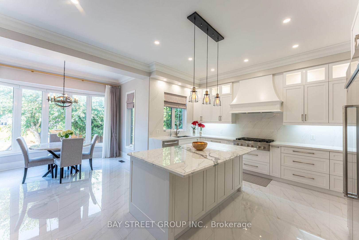
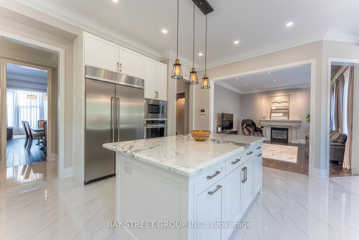
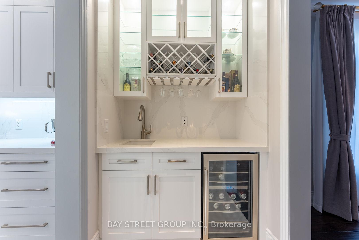
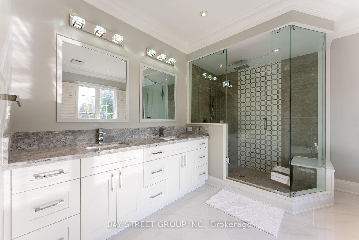
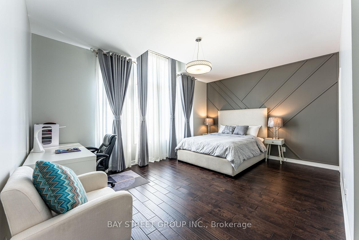
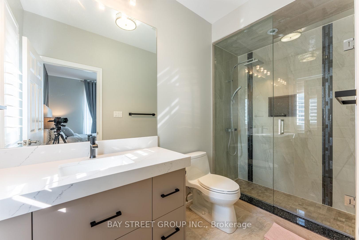
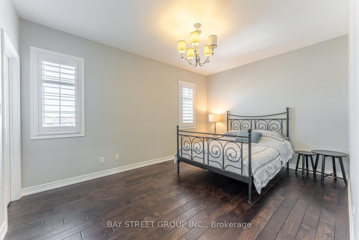
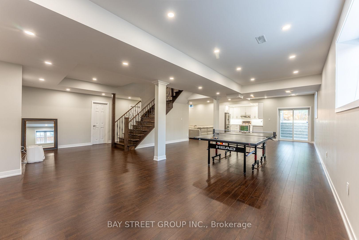
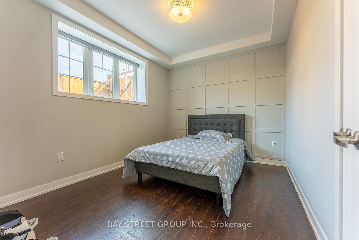
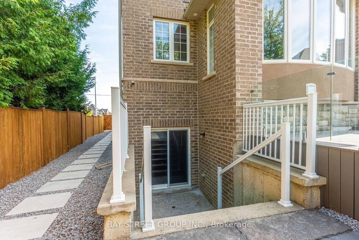
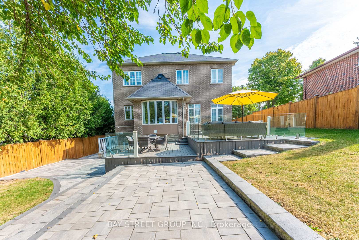
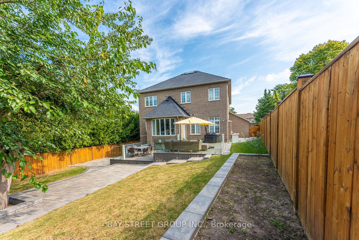
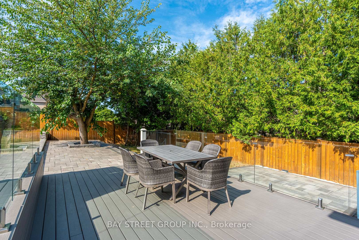
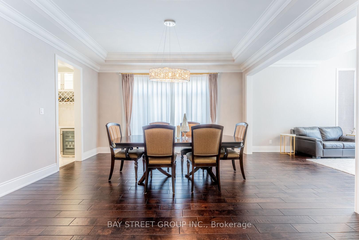
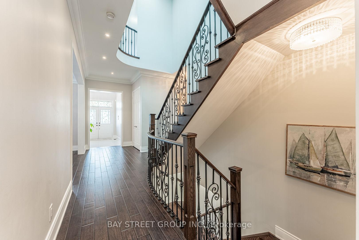
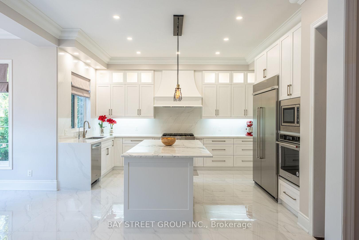
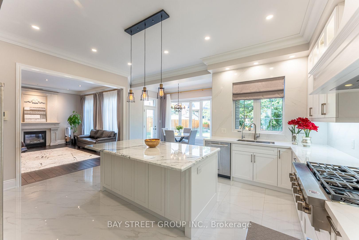
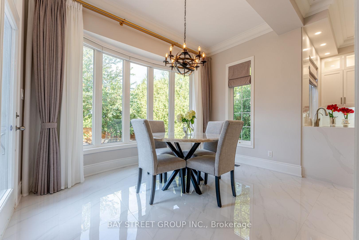
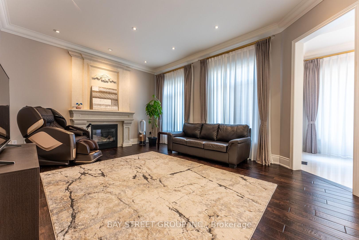
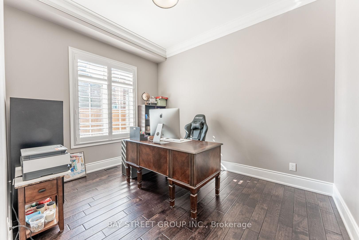
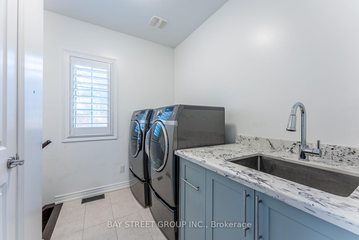
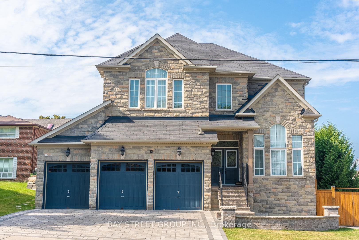
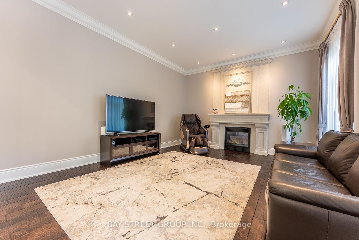
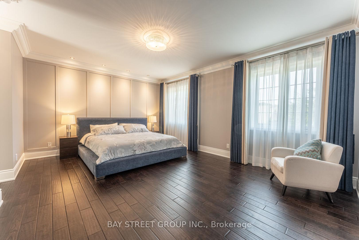
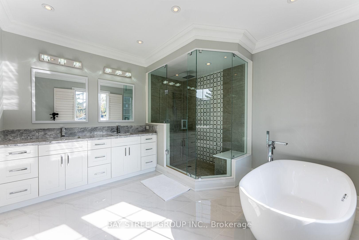
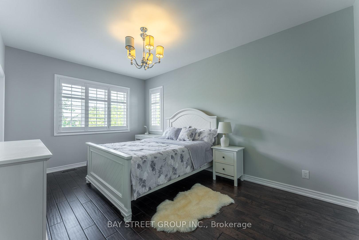
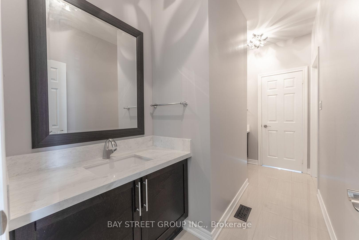
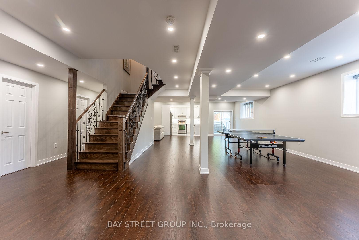
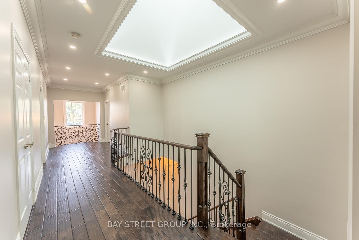
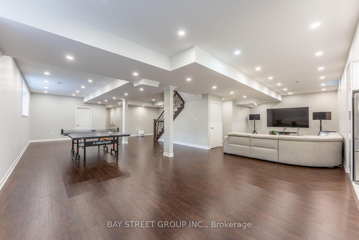
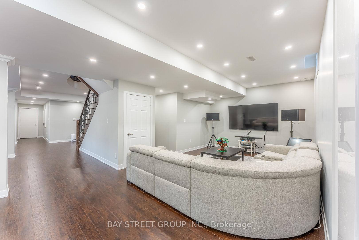
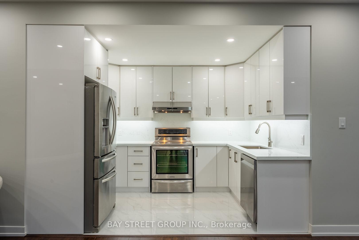
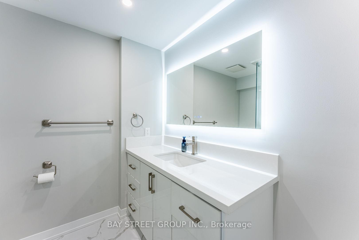
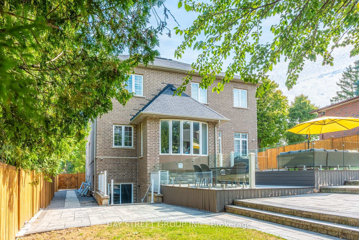








































| Welcome to this luxury custom built 3-car garage home with finished walk up basement (2021). Hardwood flooring through out the main and second floor. 10' on main, 9' on second and Basement. Owner has spent $$$ on renovations and recent upgrades including re-designed gourmet kitchen with extended breakfast Island, 6 burner gas stove, W/I pantry and stone countertops; professionally finished walk-up basement with open recreational room, guest room, 4 pc bath and kitchen; fenced back yard with composite decks and interlocking; and interlocking driveway. |
| Price | $2,888,000 |
| Taxes: | $9269.48 |
| Address: | 12 Toscanini Rd , Richmond Hill, L4E 2Y7, Ontario |
| Lot Size: | 60.96 x 149.29 (Feet) |
| Directions/Cross Streets: | King/Bathurst |
| Rooms: | 11 |
| Bedrooms: | 4 |
| Bedrooms +: | |
| Kitchens: | 1 |
| Family Room: | Y |
| Basement: | Sep Entrance, Walk-Up |
| Approximatly Age: | 0-5 |
| Property Type: | Detached |
| Style: | 2-Storey |
| Exterior: | Stone |
| Garage Type: | Attached |
| (Parking/)Drive: | Private |
| Drive Parking Spaces: | 6 |
| Pool: | None |
| Approximatly Age: | 0-5 |
| Approximatly Square Footage: | 3500-5000 |
| Fireplace/Stove: | Y |
| Heat Source: | Gas |
| Heat Type: | Forced Air |
| Central Air Conditioning: | Central Air |
| Sewers: | Sewers |
| Water: | Municipal |
$
%
Years
This calculator is for demonstration purposes only. Always consult a professional
financial advisor before making personal financial decisions.
| Although the information displayed is believed to be accurate, no warranties or representations are made of any kind. |
| BAY STREET GROUP INC. |
- Listing -1 of 0
|
|

Simon Huang
Broker
Bus:
905-241-2222
Fax:
905-241-3333
| Virtual Tour | Book Showing | Email a Friend |
Jump To:
At a Glance:
| Type: | Freehold - Detached |
| Area: | York |
| Municipality: | Richmond Hill |
| Neighbourhood: | Oak Ridges |
| Style: | 2-Storey |
| Lot Size: | 60.96 x 149.29(Feet) |
| Approximate Age: | 0-5 |
| Tax: | $9,269.48 |
| Maintenance Fee: | $0 |
| Beds: | 4 |
| Baths: | 4 |
| Garage: | 0 |
| Fireplace: | Y |
| Air Conditioning: | |
| Pool: | None |
Locatin Map:
Payment Calculator:

Listing added to your favorite list
Looking for resale homes?

By agreeing to Terms of Use, you will have ability to search up to 236927 listings and access to richer information than found on REALTOR.ca through my website.

