$3,800
Available - For Rent
Listing ID: W10403092
283 Elbern Markell Dr , Unit (Uppe, Brampton, L6X 5M2, Ontario
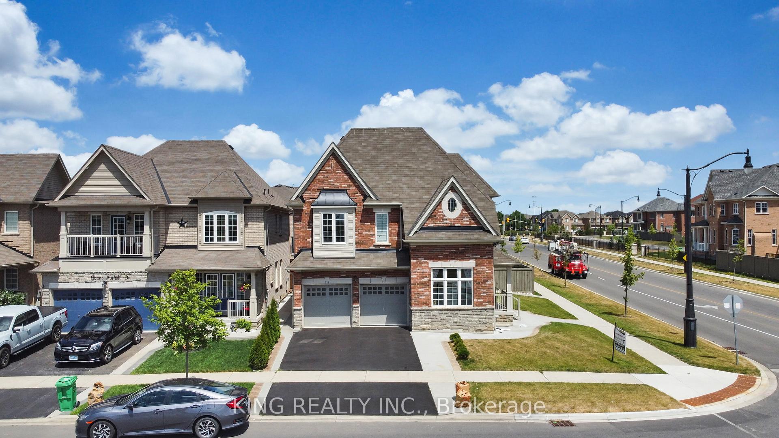
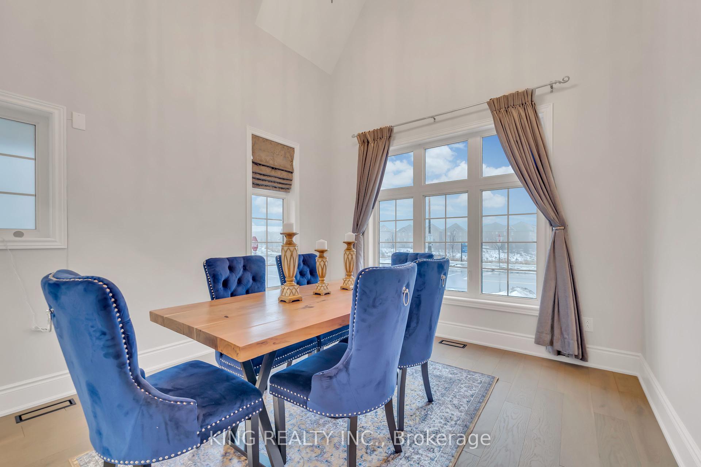
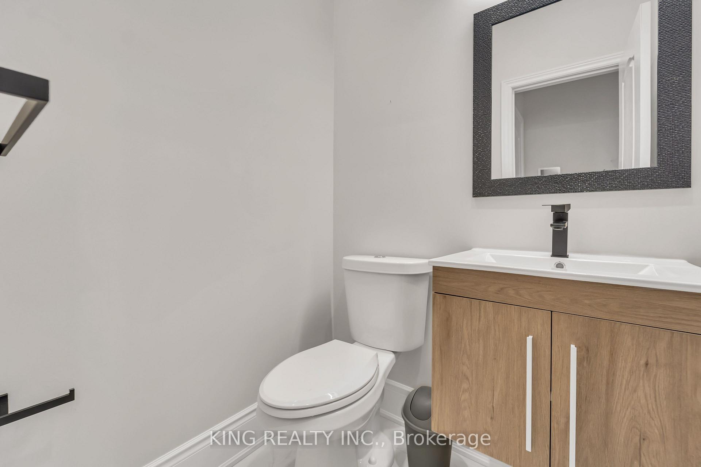
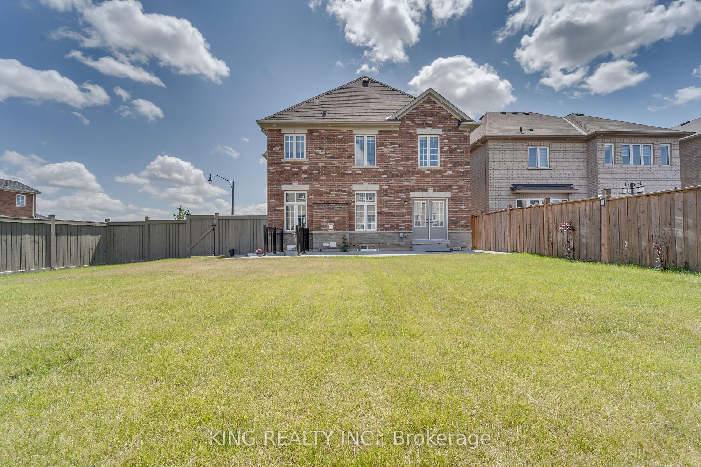
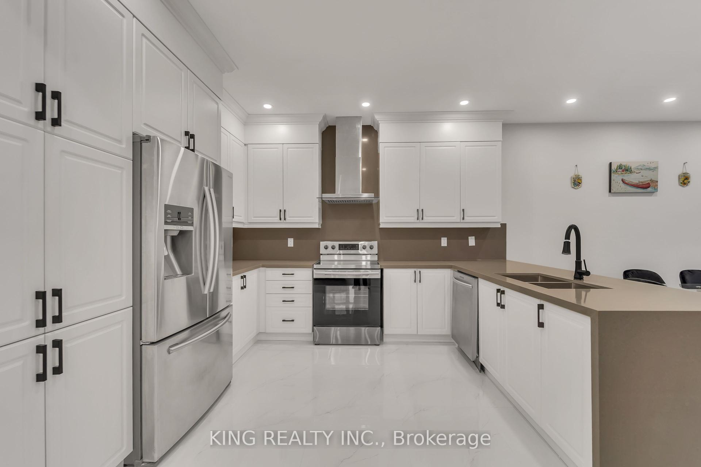
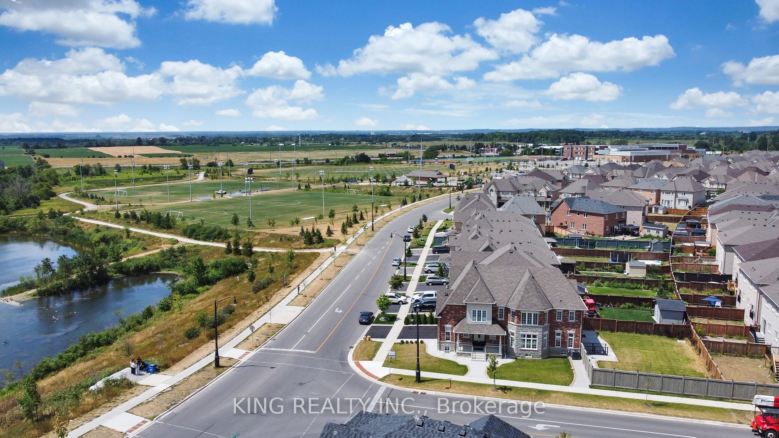
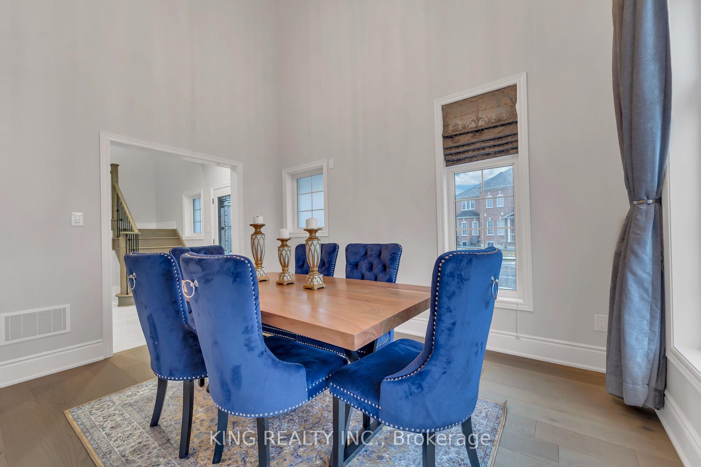
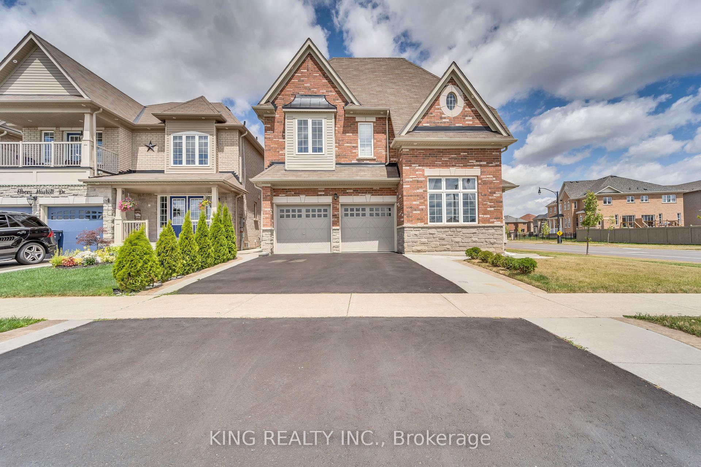
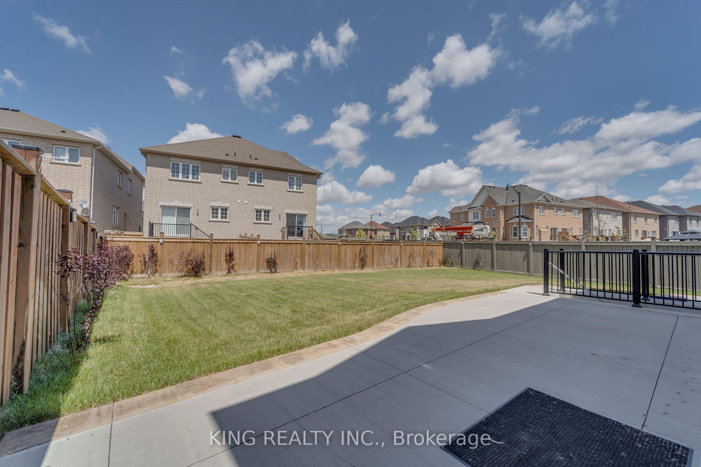
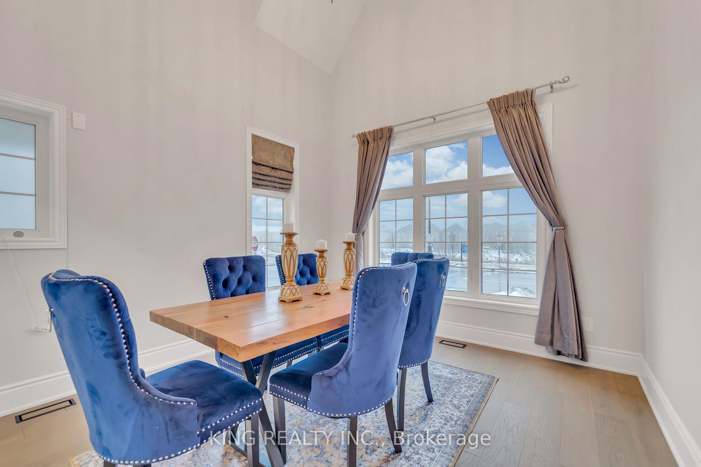
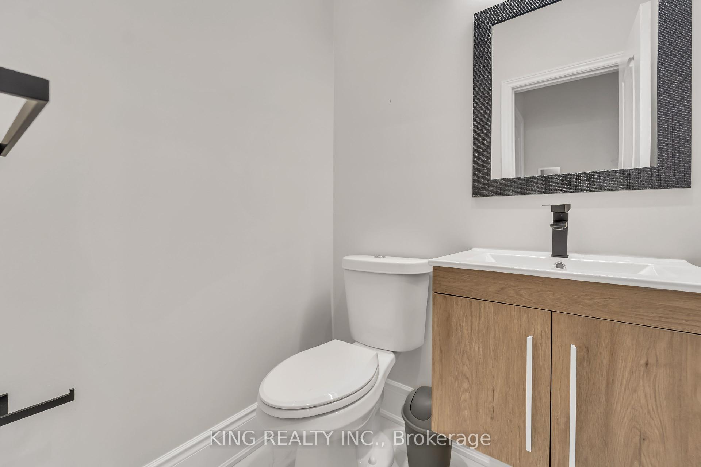











| Fully Upgraded Spacious Home With 2 Master Bedrooms available for lease , Located On Upgraded Corner Lot Facing A Pond And Park. Gleaming Hardwood On Main And Second Floor, 24 X 24 Tiles In Kitchen, Foyer And Master Washroom. All Brand New Upgraded Bathrooms And Kitchen. Pot Lights Throughout Interior And Exterior Of House. Beautifully Landscaped, Front, Side And Back With Lush Grass. Huge Backyard For Your Private Parties! Conveniently Located, Mins Away From All Amenities And 3 Mins To Go Station. The property is ideally located opposite a scenic pond, offering serene views. |
| Price | $3,800 |
| Address: | 283 Elbern Markell Dr , Unit (Uppe, Brampton, L6X 5M2, Ontario |
| Apt/Unit: | (Uppe |
| Directions/Cross Streets: | Mississauga Rd & William Prkwy |
| Rooms: | 11 |
| Bedrooms: | 4 |
| Bedrooms +: | |
| Kitchens: | 1 |
| Family Room: | Y |
| Basement: | Finished |
| Furnished: | N |
| Property Type: | Detached |
| Style: | 2-Storey |
| Exterior: | Brick, Stone |
| Garage Type: | Attached |
| (Parking/)Drive: | Private |
| Drive Parking Spaces: | 2 |
| Pool: | None |
| Private Entrance: | Y |
| Laundry Access: | Ensuite |
| Parking Included: | Y |
| Fireplace/Stove: | Y |
| Heat Source: | Gas |
| Heat Type: | Forced Air |
| Central Air Conditioning: | Central Air |
| Sewers: | Septic |
| Water: | Municipal |
| Although the information displayed is believed to be accurate, no warranties or representations are made of any kind. |
| KING REALTY INC. |
- Listing -1 of 0
|
|

Simon Huang
Broker
Bus:
905-241-2222
Fax:
905-241-3333
| Book Showing | Email a Friend |
Jump To:
At a Glance:
| Type: | Freehold - Detached |
| Area: | Peel |
| Municipality: | Brampton |
| Neighbourhood: | Credit Valley |
| Style: | 2-Storey |
| Lot Size: | x () |
| Approximate Age: | |
| Tax: | $0 |
| Maintenance Fee: | $0 |
| Beds: | 4 |
| Baths: | 3 |
| Garage: | 0 |
| Fireplace: | Y |
| Air Conditioning: | |
| Pool: | None |
Locatin Map:

Listing added to your favorite list
Looking for resale homes?

By agreeing to Terms of Use, you will have ability to search up to 236927 listings and access to richer information than found on REALTOR.ca through my website.

