$1,188,800
Available - For Sale
Listing ID: N10427255
3486 Denison St , Markham, L3S 0E9, Ontario
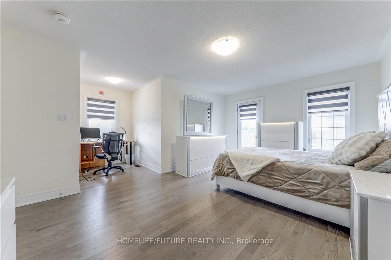
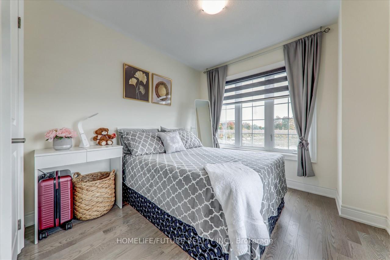
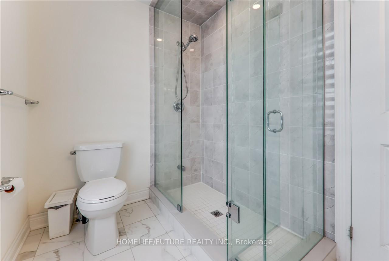
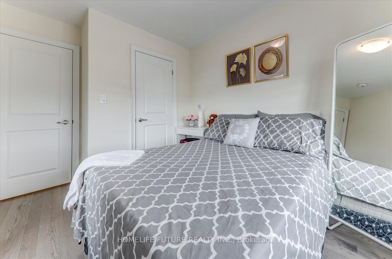
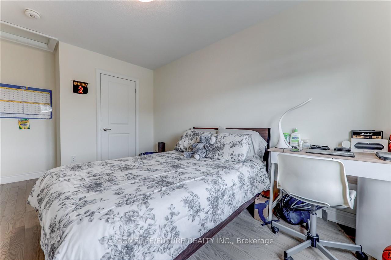
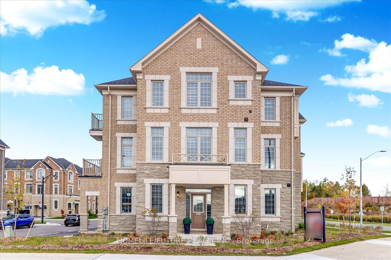
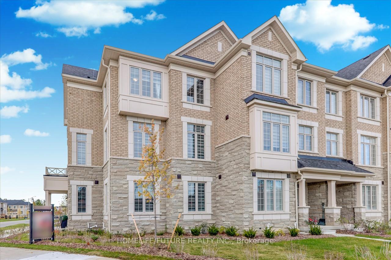
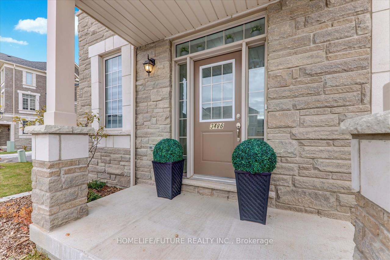
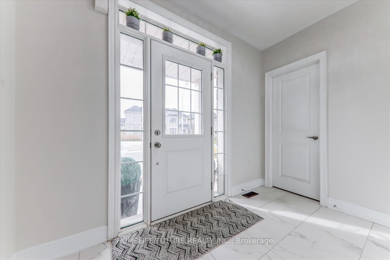
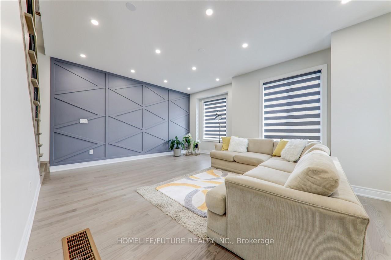
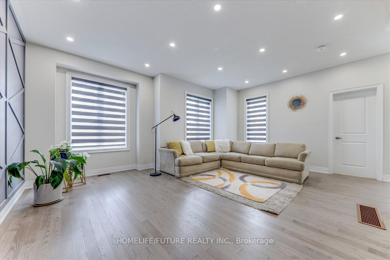
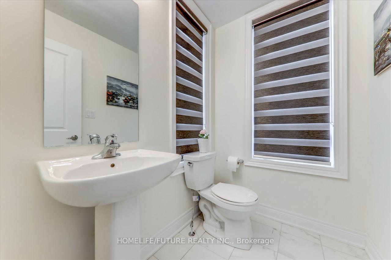
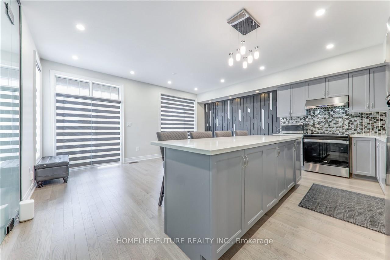
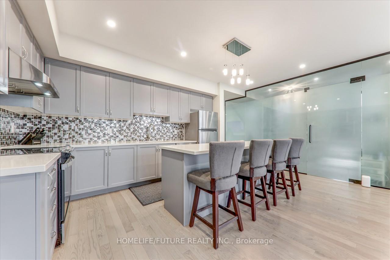
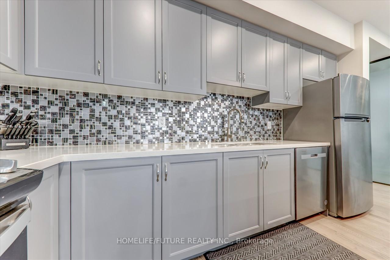
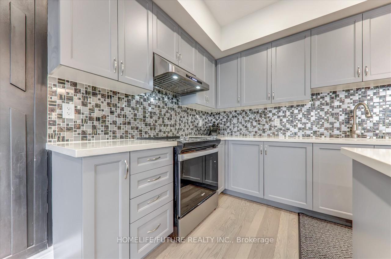
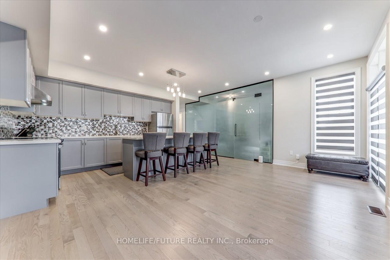
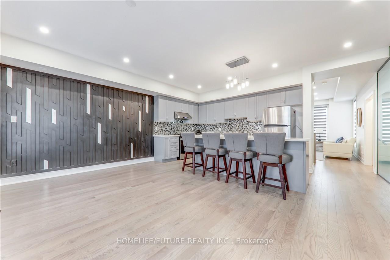
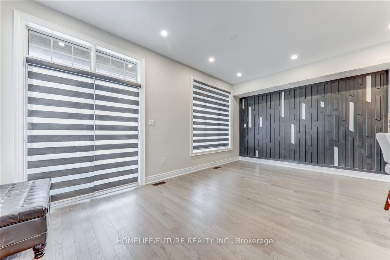
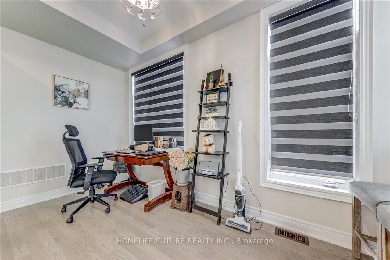
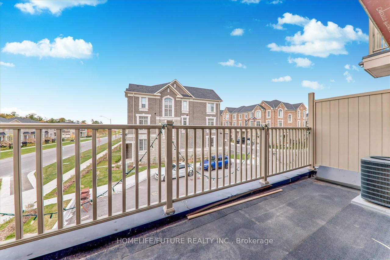
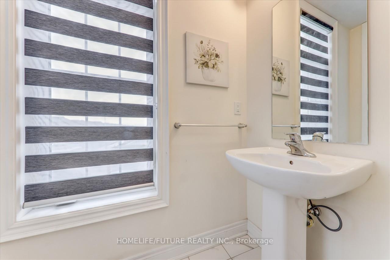
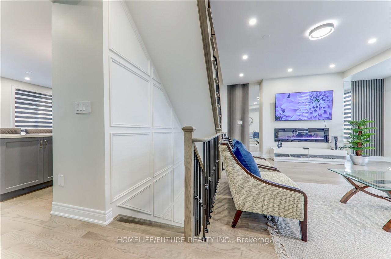
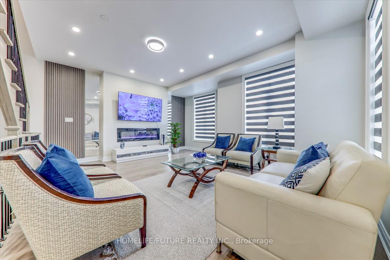
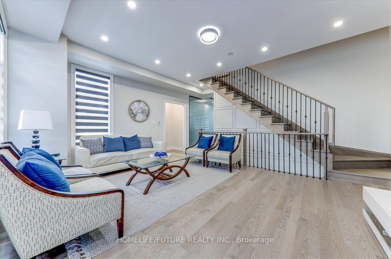
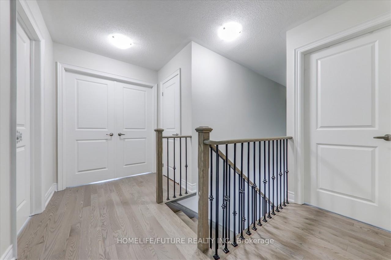
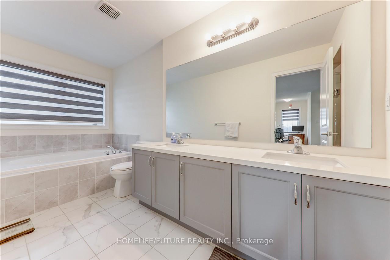

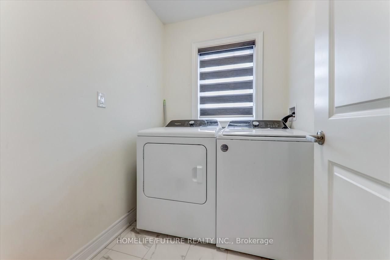
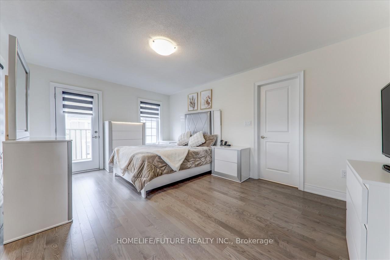
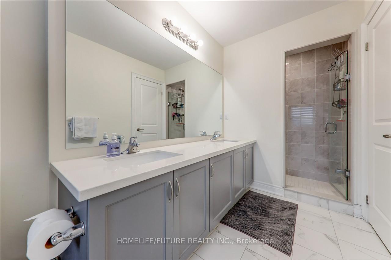
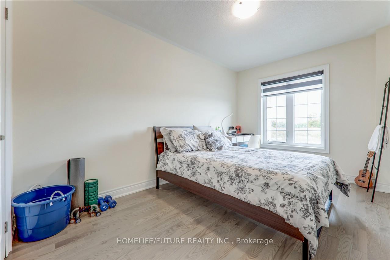
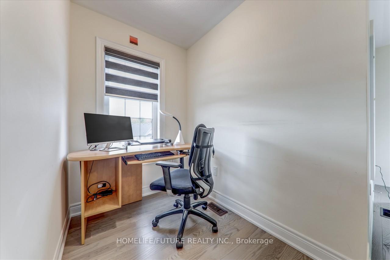
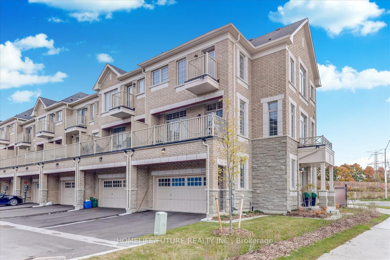
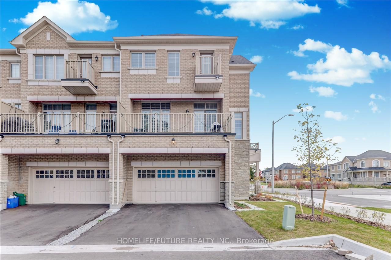



































| Welcome To Your Dream Home!! Beautiful CORNER Townhouse With Spacious Functional Design. Super Bright With Large Windows. Luxurious Finishes, Open Concept Layout W/ 9 Ft Ceiling & Upgraded Tiles & Hardwood Floors. Wainscoting On 2nd And 1st Floors. Custom-Built Kitchen With Caesar Stone Kitchen Countertops, Designer Backsplash, S/S Appliances. Open Concept Living/Dining Room With Electric Fireplace Accent Wall. Second Floor Has A Room That Can Be Used As An Office Or for Bedroom. Master Bedroom With Walk-In Closet, 5 Pc Ensuite W/ Glass Shower, & Walk Out Balcony. ** Rough-In For Basement Washroom. Easy Access To Golf Course, Schools, Parks, Costco, Wal-Mart, Canadian Tire, Home Depot, And All Major Banks. Top Ranking School Middlefield Collegiate Institute. |
| Price | $1,188,800 |
| Taxes: | $0.00 |
| Address: | 3486 Denison St , Markham, L3S 0E9, Ontario |
| Lot Size: | 33.46 x 51.18 (Feet) |
| Directions/Cross Streets: | Markham & Denison |
| Rooms: | 8 |
| Bedrooms: | 3 |
| Bedrooms +: | 1 |
| Kitchens: | 1 |
| Family Room: | Y |
| Basement: | Unfinished |
| Approximatly Age: | 0-5 |
| Property Type: | Att/Row/Twnhouse |
| Style: | 3-Storey |
| Exterior: | Brick |
| Garage Type: | Attached |
| (Parking/)Drive: | Private |
| Drive Parking Spaces: | 2 |
| Pool: | None |
| Approximatly Age: | 0-5 |
| Approximatly Square Footage: | 2000-2500 |
| Fireplace/Stove: | N |
| Heat Source: | Gas |
| Heat Type: | Forced Air |
| Central Air Conditioning: | Central Air |
| Sewers: | Sewers |
| Water: | Municipal |
$
%
Years
This calculator is for demonstration purposes only. Always consult a professional
financial advisor before making personal financial decisions.
| Although the information displayed is believed to be accurate, no warranties or representations are made of any kind. |
| HOMELIFE/FUTURE REALTY INC. |
- Listing -1 of 0
|
|

Simon Huang
Broker
Bus:
905-241-2222
Fax:
905-241-3333
| Virtual Tour | Book Showing | Email a Friend |
Jump To:
At a Glance:
| Type: | Freehold - Att/Row/Twnhouse |
| Area: | York |
| Municipality: | Markham |
| Neighbourhood: | Cedarwood |
| Style: | 3-Storey |
| Lot Size: | 33.46 x 51.18(Feet) |
| Approximate Age: | 0-5 |
| Tax: | $0 |
| Maintenance Fee: | $0 |
| Beds: | 3+1 |
| Baths: | 4 |
| Garage: | 0 |
| Fireplace: | N |
| Air Conditioning: | |
| Pool: | None |
Locatin Map:
Payment Calculator:

Listing added to your favorite list
Looking for resale homes?

By agreeing to Terms of Use, you will have ability to search up to 236927 listings and access to richer information than found on REALTOR.ca through my website.

