$918,000
Available - For Sale
Listing ID: W10426639
92 Ellwood Dr West , Caledon, L7E 4W7, Ontario
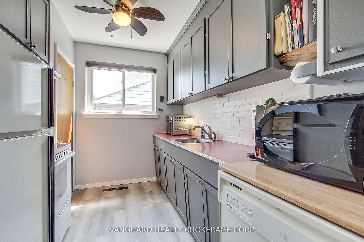
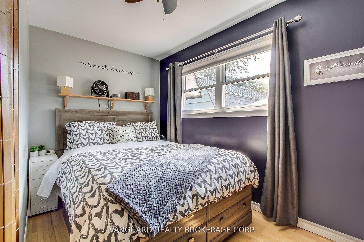
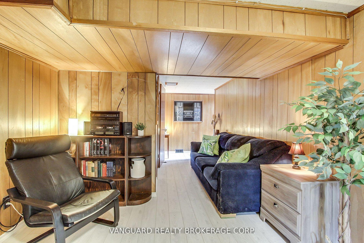
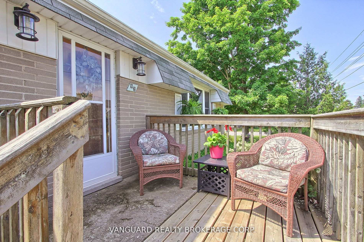
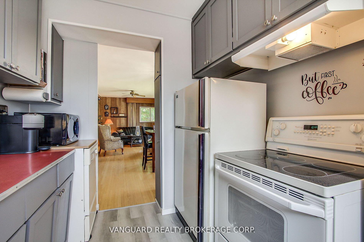
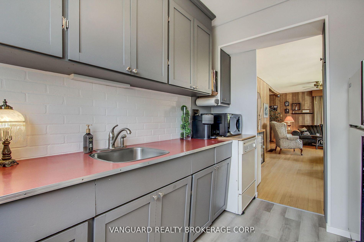
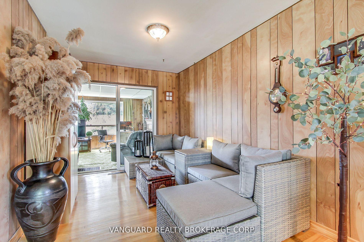
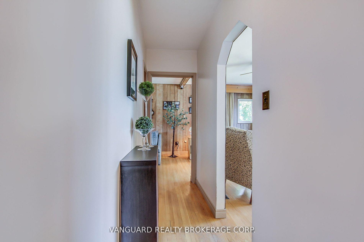
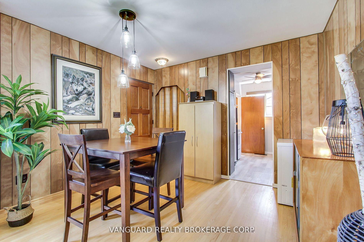
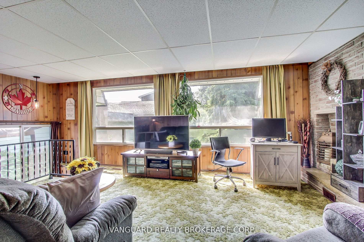
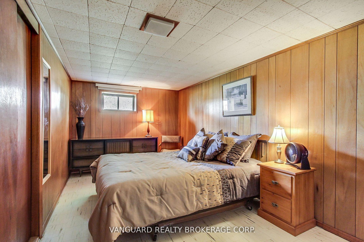
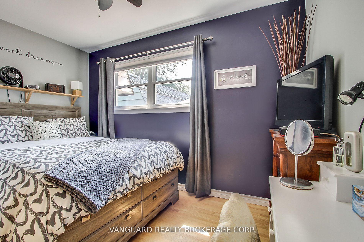
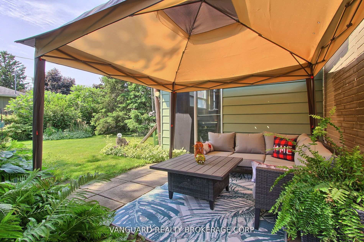
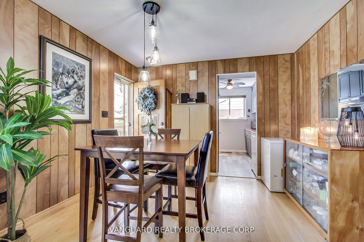
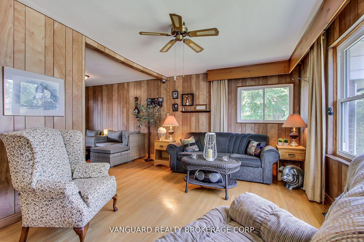
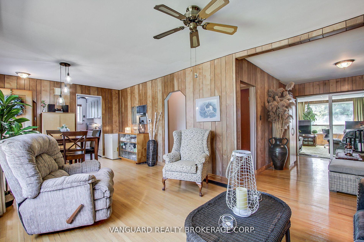
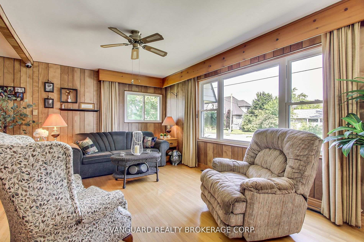
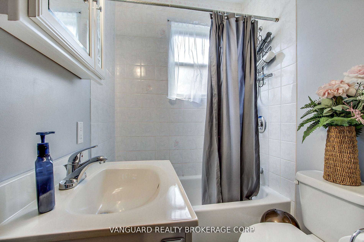
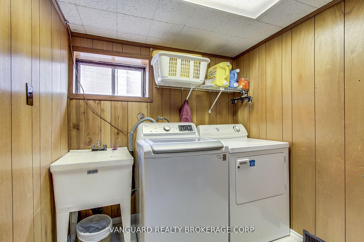
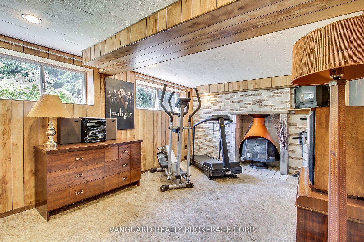
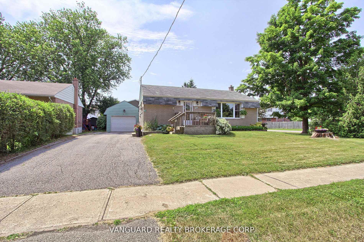
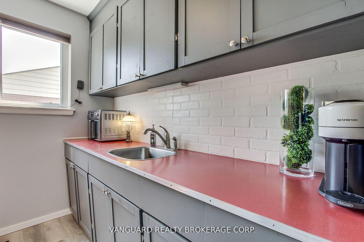
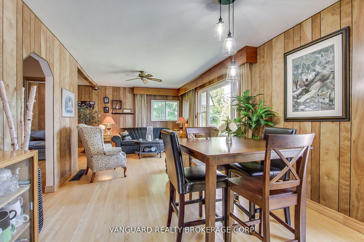
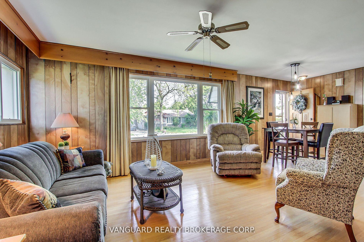
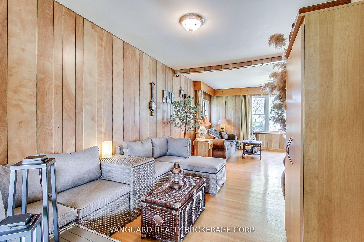
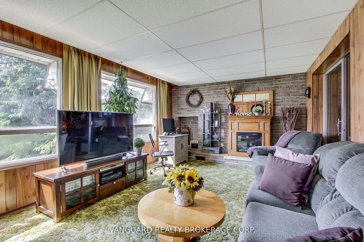
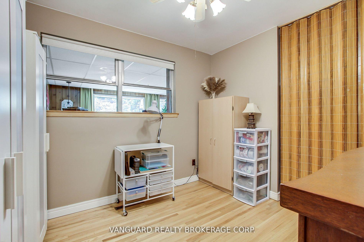
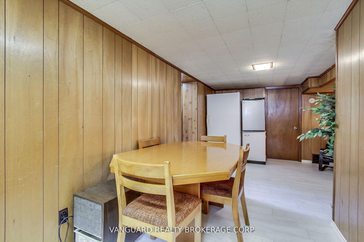
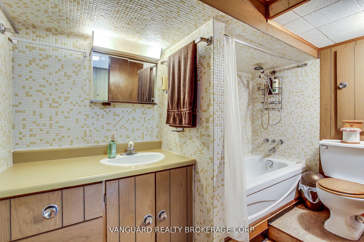
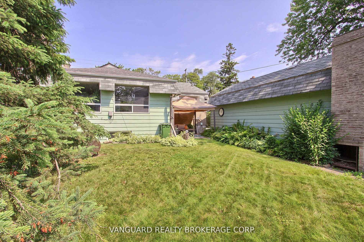
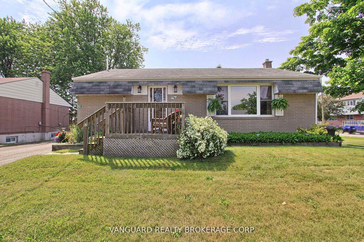
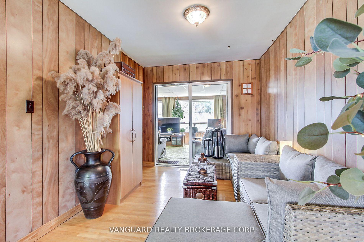
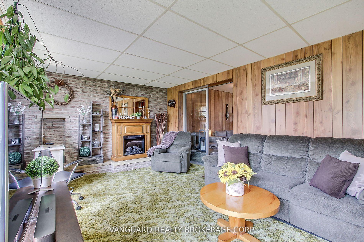
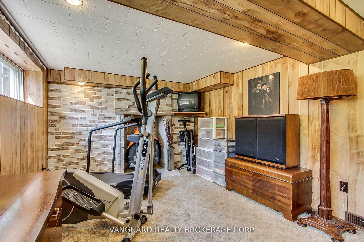
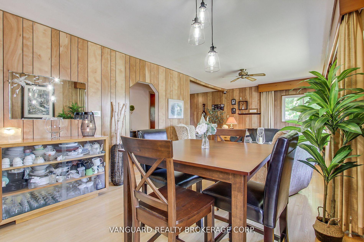
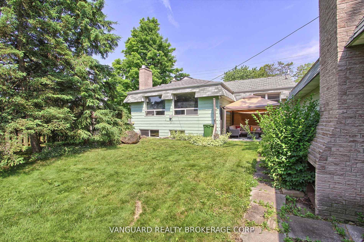
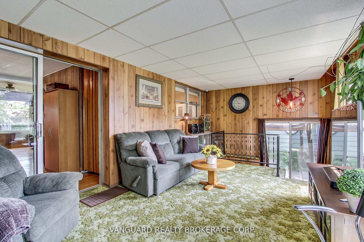
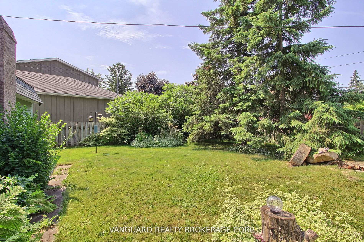
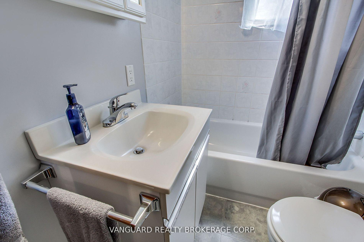







































| Welcome to 92 Ellwood! One of Bolton's most family friendly neighbourhoods. This charming home offers tranquilly and privacy situated on a 78 ft corner lot, 2+1 bedrooms, cozy layout, addition in the back of house with a separate entrance leading to the basement. Oversized tandem garage/workshop. Walking distance to shops , restaurants, schools and parks. |
| Extras: fridge, stove, washer , dryer, all window coverings HWT, furnace, fireplace |
| Price | $918,000 |
| Taxes: | $3963.52 |
| Address: | 92 Ellwood Dr West , Caledon, L7E 4W7, Ontario |
| Lot Size: | 78.33 x 91.67 (Feet) |
| Directions/Cross Streets: | Ellwood & Henderson |
| Rooms: | 5 |
| Bedrooms: | 2 |
| Bedrooms +: | 1 |
| Kitchens: | 1 |
| Family Room: | Y |
| Basement: | Full, Part Fin |
| Approximatly Age: | 51-99 |
| Property Type: | Detached |
| Style: | Bungalow-Raised |
| Exterior: | Brick, Metal/Side |
| Garage Type: | Detached |
| (Parking/)Drive: | Private |
| Drive Parking Spaces: | 5 |
| Pool: | None |
| Approximatly Age: | 51-99 |
| Fireplace/Stove: | N |
| Heat Source: | Gas |
| Heat Type: | Forced Air |
| Central Air Conditioning: | Central Air |
| Sewers: | Sewers |
| Water: | Municipal |
$
%
Years
This calculator is for demonstration purposes only. Always consult a professional
financial advisor before making personal financial decisions.
| Although the information displayed is believed to be accurate, no warranties or representations are made of any kind. |
| VANGUARD REALTY BROKERAGE CORP. |
- Listing -1 of 0
|
|

Simon Huang
Broker
Bus:
905-241-2222
Fax:
905-241-3333
| Book Showing | Email a Friend |
Jump To:
At a Glance:
| Type: | Freehold - Detached |
| Area: | Peel |
| Municipality: | Caledon |
| Neighbourhood: | Bolton West |
| Style: | Bungalow-Raised |
| Lot Size: | 78.33 x 91.67(Feet) |
| Approximate Age: | 51-99 |
| Tax: | $3,963.52 |
| Maintenance Fee: | $0 |
| Beds: | 2+1 |
| Baths: | 2 |
| Garage: | 0 |
| Fireplace: | N |
| Air Conditioning: | |
| Pool: | None |
Locatin Map:
Payment Calculator:

Listing added to your favorite list
Looking for resale homes?

By agreeing to Terms of Use, you will have ability to search up to 236927 listings and access to richer information than found on REALTOR.ca through my website.

