$1,379,999
Available - For Sale
Listing ID: N10426155
127 Copeland Cres , Innisfil, L0L 1L0, Ontario
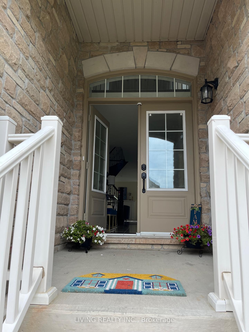
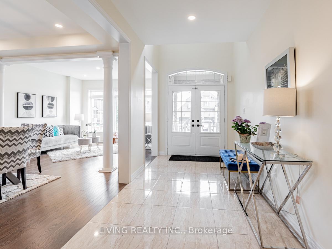
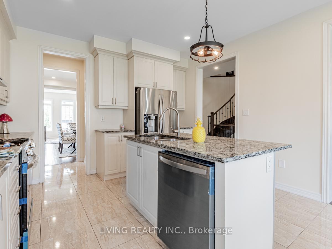
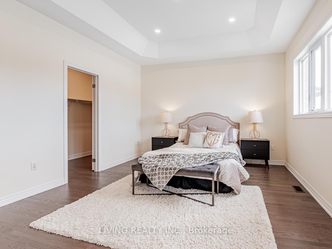
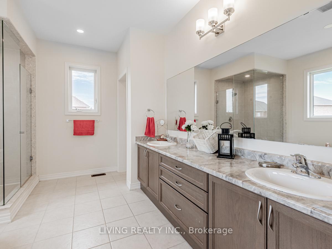
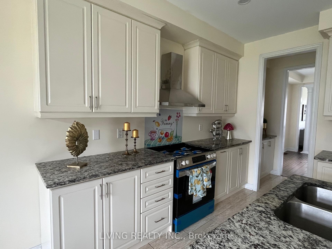
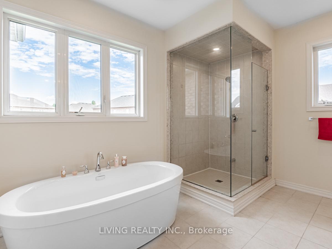
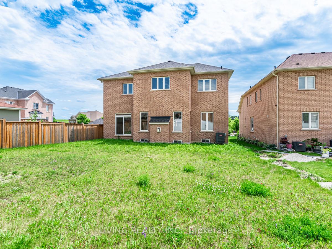
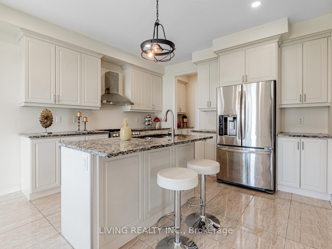
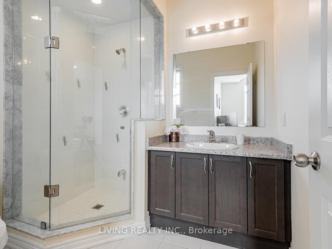
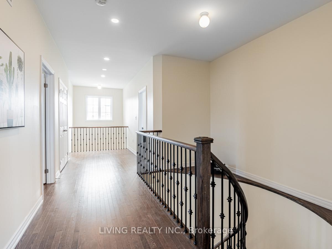
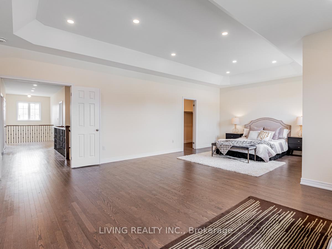
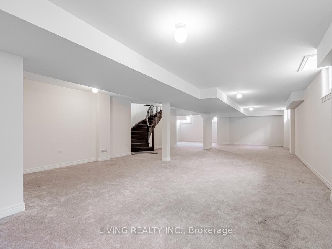
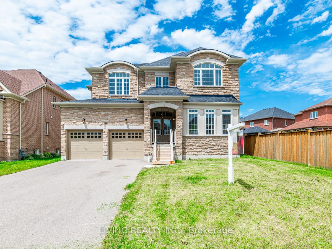
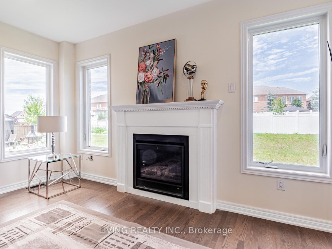
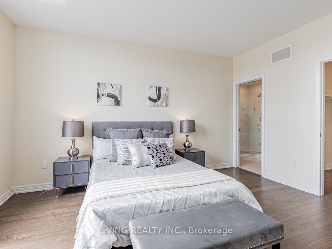
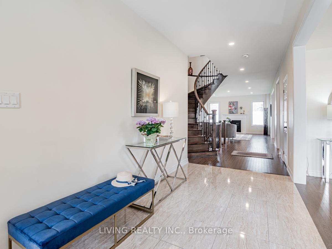
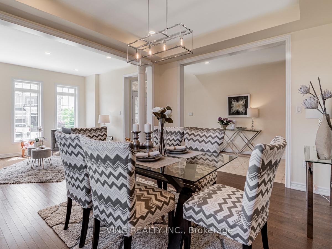
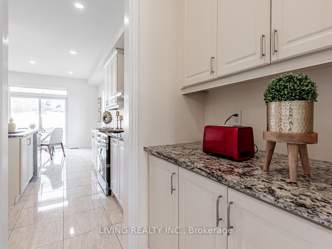
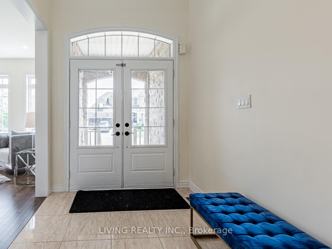
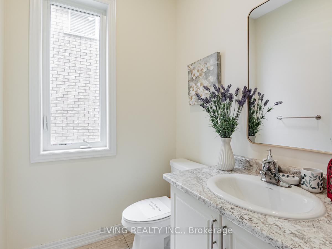
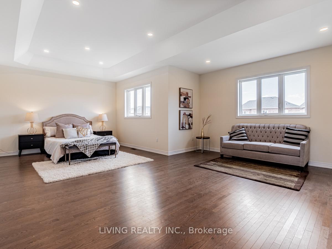
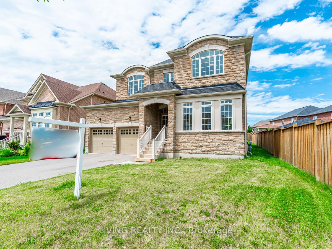
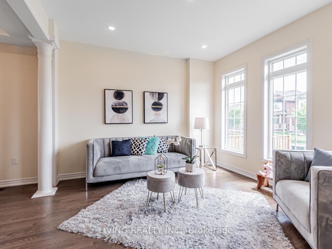
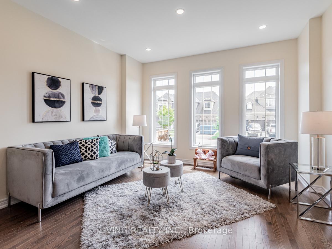
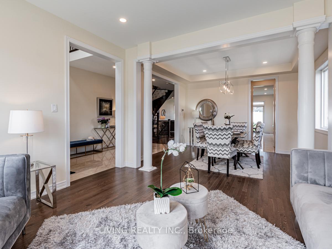
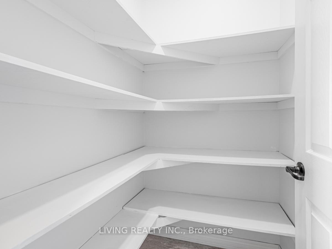
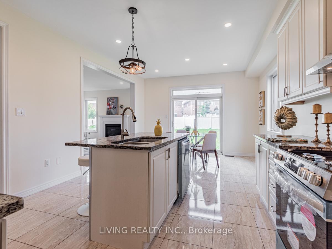
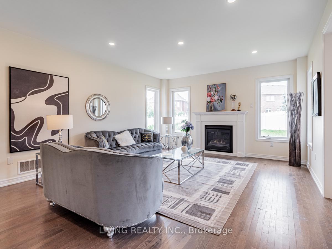
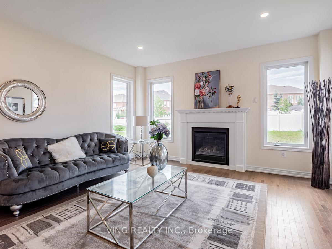
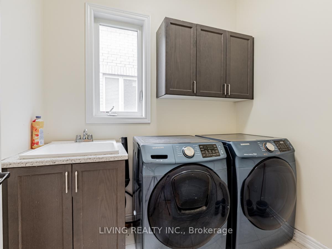
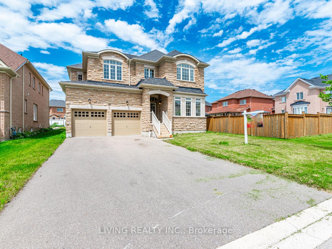
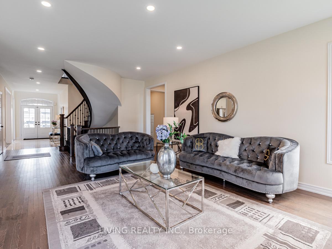
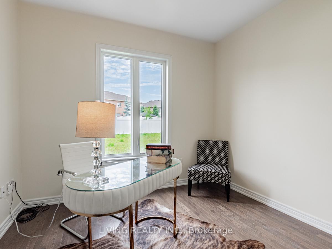
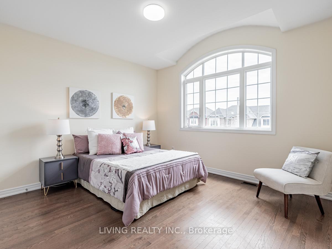
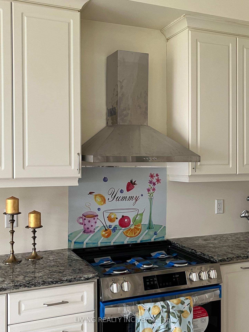
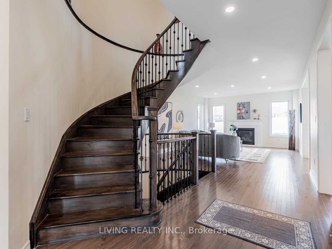
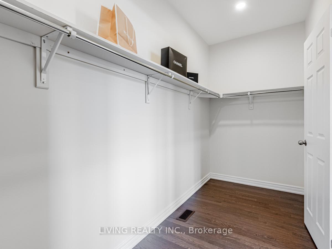
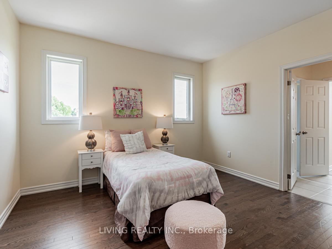
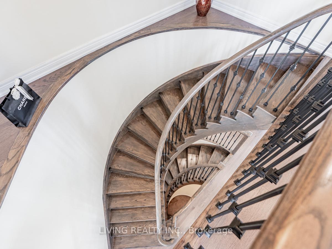








































| Welcome to Your Dream Home in Beautiful Cookstown Conveniently located close to schools, parks, highways 400 and 427, Tanger Outlets, and much more! Discover this magnificent stone-facing mansion, a true gem in the heart of Cookstown! Boasting 4 spacious bedrooms and 5 luxurious bathrooms, this home offers the perfect blend of elegance and comfort. Ample Space: With Over 4,000 sq ft living space (3,437 sq ft as per MPAC, plus additional living space in the fully finished bsmt), there's room for everyone. Bright and Airy: An abundance of windows floods the home with natural light, creating an inviting and warm atmosphere. Premium Lot: Enjoy the privacy of a large 52 ft frontage lot with no adjacent house on one side. Grand Entrance: Be greeted by a towering 2-story foyer that sets the tone for the rest of this stunning home. Elegant Interiors: High ceilings and hardwood floors throughout the home add to its grandeur. Modern Kitchen: The eat-in kitchen features a center island, granite countertops, and brand new stainless steel stove and dishwasher. Cozy Family Room: Relax by the fireplace in the spacious family room. Luxurious Master Suite: The master bedroom offers a 5-piece ensuite and a walk-in closet for your convenience Additional Bedrooms: The second bedroom includes a 3-piece ensuite and a walk-in closet, while the third and fourth bedrooms share a Jack and Jill 3-piece semi-ensuite. Home Office: A dedicated office on the main floor provides the perfect workspace Upgrades Galore: Features include a curved staircase with iron railings, over 50 new pot lights in two colors. Finished Basement: The fully finished basement adds even more living space with a 3-piece bathroom. Double Car Garage: With a long driveway and no walkway, parking is never an issue. Don't miss the opportunity to make this exceptional property your new home. Schedule a viewing today and experience the charm and elegance of this Cookstown masterpiece! |
| Extras: S/S Appl: L/G Dbl Dr Fridge, Brand New Fridgidaire Gas Range And D/W, Samsung Washer, Dryer (As Is), All ELFs. |
| Price | $1,379,999 |
| Taxes: | $7316.43 |
| Address: | 127 Copeland Cres , Innisfil, L0L 1L0, Ontario |
| Lot Size: | 52.49 x 129.24 (Feet) |
| Directions/Cross Streets: | Hwy 89 & King St S |
| Rooms: | 11 |
| Bedrooms: | 4 |
| Bedrooms +: | |
| Kitchens: | 1 |
| Family Room: | Y |
| Basement: | Finished |
| Property Type: | Detached |
| Style: | 2-Storey |
| Exterior: | Brick, Stone |
| Garage Type: | Attached |
| (Parking/)Drive: | Private |
| Drive Parking Spaces: | 4 |
| Pool: | None |
| Approximatly Square Footage: | 3500-5000 |
| Fireplace/Stove: | Y |
| Heat Source: | Gas |
| Heat Type: | Forced Air |
| Central Air Conditioning: | Central Air |
| Sewers: | Sewers |
| Water: | Municipal |
$
%
Years
This calculator is for demonstration purposes only. Always consult a professional
financial advisor before making personal financial decisions.
| Although the information displayed is believed to be accurate, no warranties or representations are made of any kind. |
| LIVING REALTY INC. |
- Listing -1 of 0
|
|

Simon Huang
Broker
Bus:
905-241-2222
Fax:
905-241-3333
| Virtual Tour | Book Showing | Email a Friend |
Jump To:
At a Glance:
| Type: | Freehold - Detached |
| Area: | Simcoe |
| Municipality: | Innisfil |
| Neighbourhood: | Cookstown |
| Style: | 2-Storey |
| Lot Size: | 52.49 x 129.24(Feet) |
| Approximate Age: | |
| Tax: | $7,316.43 |
| Maintenance Fee: | $0 |
| Beds: | 4 |
| Baths: | 5 |
| Garage: | 0 |
| Fireplace: | Y |
| Air Conditioning: | |
| Pool: | None |
Locatin Map:
Payment Calculator:

Listing added to your favorite list
Looking for resale homes?

By agreeing to Terms of Use, you will have ability to search up to 236927 listings and access to richer information than found on REALTOR.ca through my website.

